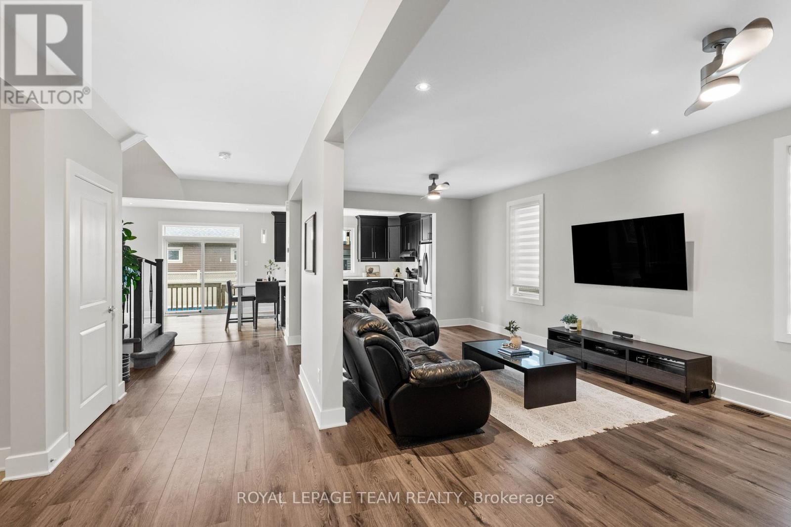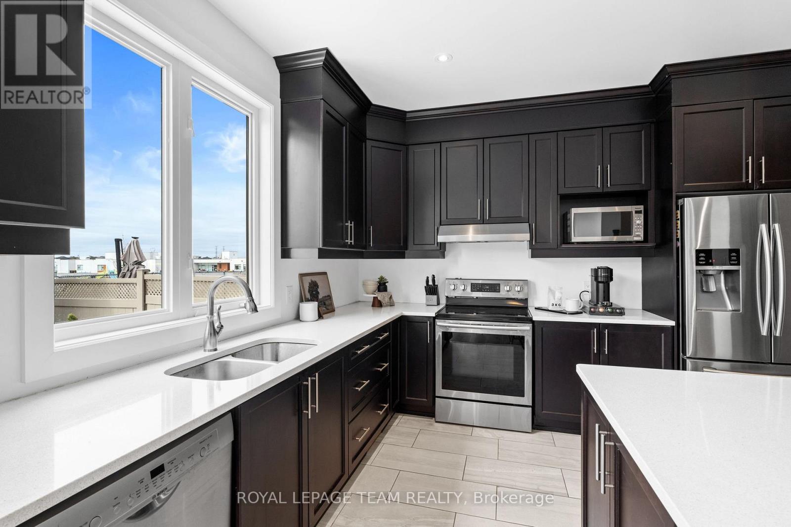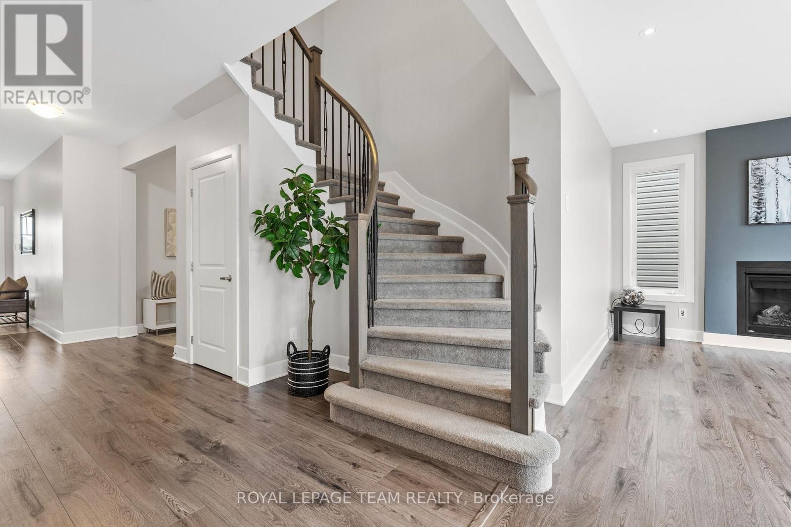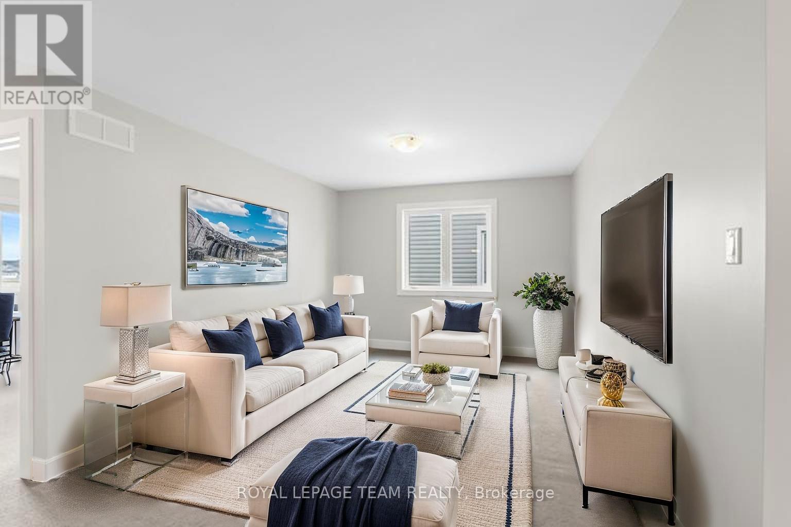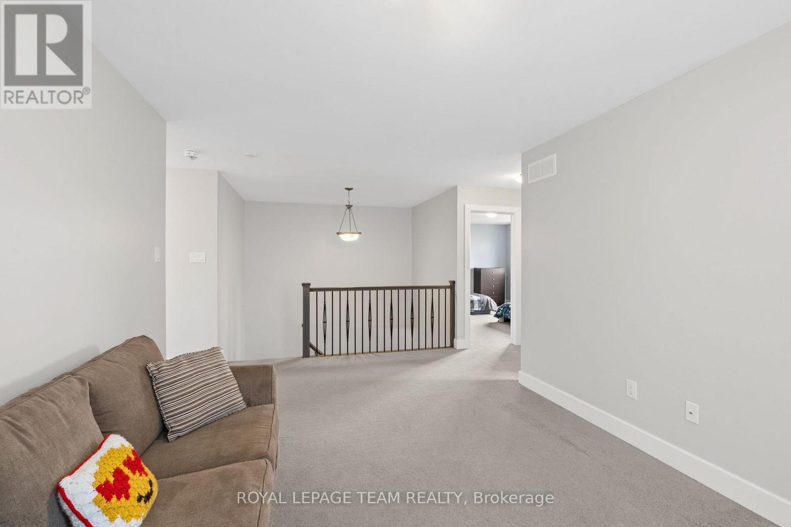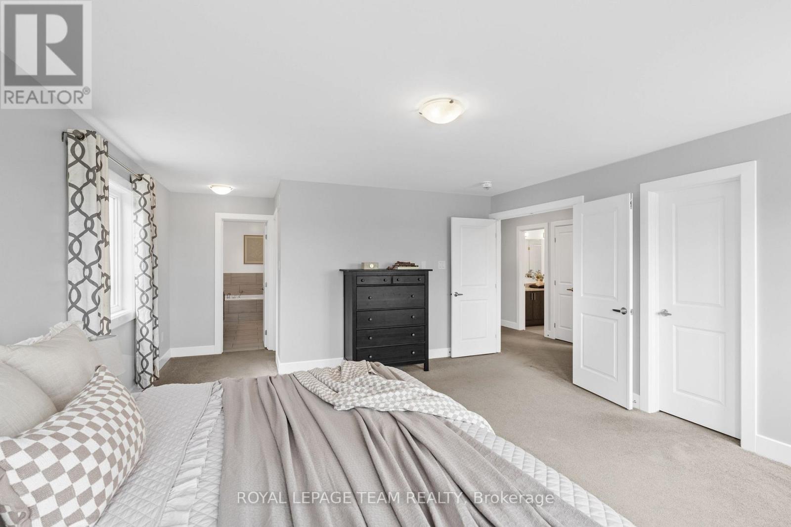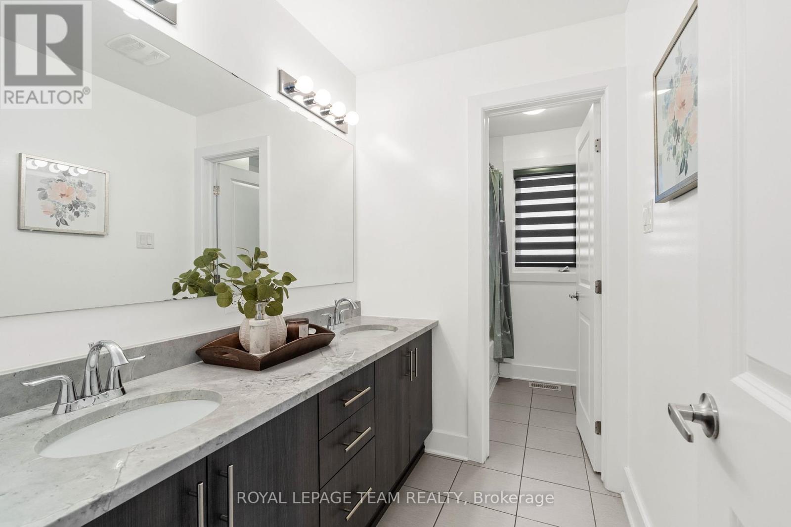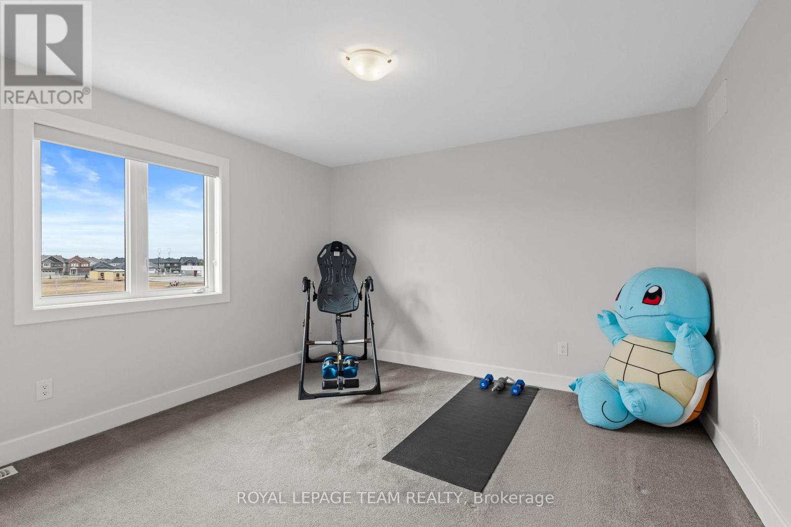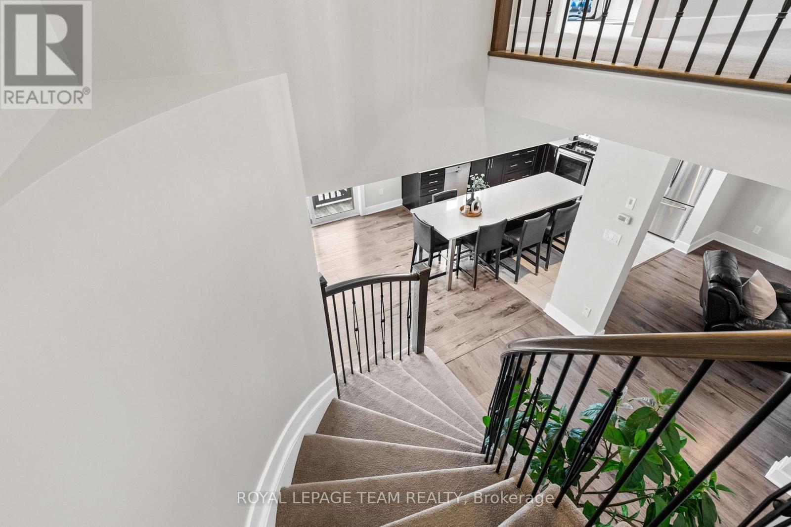4 Bedroom
3 Bathroom
2500 - 3000 sqft
Fireplace
Inground Pool
Central Air Conditioning
Forced Air
$995,000
Set in the desirable Fernbank Crossing, this beautiful, move-in ready home offers access to Haliburton Heights Park at your doorstep, and is just moments from recreational amenities, schools, local shopping, and family-friendly activities. The Winchester Elevation C model by Phoenix Homes welcomes you into an inviting living space that is filled with natural light. The flowing floor plan showcases a neutral colour palette, four bedrooms, three bathrooms, and a dedicated main-level office for added convenience. The kitchen is appointed with upgrades such as an extended centre island, increased cabinet height, crown mouldings, under-cabinet lighting, quartz countertops, and stainless-steel appliances. This area seamlessly flows into the family room, which is highlighted by a natural gas fireplace and views of the beautifully landscaped backyard. Upstairs, four generously sized bedrooms are featured, including a primary bedroom with two walk-in closets and a five-piece ensuite with a dual-sink vanity and granite countertop. The second-level loft offers a versatile living space, ideal for a playroom, media room, or additional lounge area. Outdoors, the fully fenced backyard offers an ideal retreat, featuring interlock, river rock accents, and an inground saltwater pool, perfect for relaxation or hosting guests. (id:36465)
Property Details
|
MLS® Number
|
X12110491 |
|
Property Type
|
Single Family |
|
Community Name
|
9010 - Kanata - Emerald Meadows/Trailwest |
|
Parking Space Total
|
6 |
|
Pool Features
|
Salt Water Pool |
|
Pool Type
|
Inground Pool |
Building
|
Bathroom Total
|
3 |
|
Bedrooms Above Ground
|
4 |
|
Bedrooms Total
|
4 |
|
Amenities
|
Fireplace(s) |
|
Appliances
|
Garage Door Opener Remote(s), Blinds, Dishwasher, Freezer, Garage Door Opener, Hood Fan, Stove, Refrigerator |
|
Basement Development
|
Unfinished |
|
Basement Type
|
Full (unfinished) |
|
Construction Style Attachment
|
Detached |
|
Cooling Type
|
Central Air Conditioning |
|
Exterior Finish
|
Vinyl Siding, Stone |
|
Fireplace Present
|
Yes |
|
Fireplace Total
|
1 |
|
Foundation Type
|
Poured Concrete |
|
Half Bath Total
|
1 |
|
Heating Fuel
|
Natural Gas |
|
Heating Type
|
Forced Air |
|
Stories Total
|
2 |
|
Size Interior
|
2500 - 3000 Sqft |
|
Type
|
House |
|
Utility Water
|
Municipal Water |
Parking
|
Attached Garage
|
|
|
Garage
|
|
|
Inside Entry
|
|
Land
|
Acreage
|
No |
|
Sewer
|
Sanitary Sewer |
|
Size Depth
|
104 Ft ,10 In |
|
Size Frontage
|
42 Ft ,10 In |
|
Size Irregular
|
42.9 X 104.9 Ft |
|
Size Total Text
|
42.9 X 104.9 Ft |
Rooms
| Level |
Type |
Length |
Width |
Dimensions |
|
Second Level |
Bedroom |
3.62 m |
4.14 m |
3.62 m x 4.14 m |
|
Second Level |
Bathroom |
1.41 m |
2.34 m |
1.41 m x 2.34 m |
|
Second Level |
Loft |
5.39 m |
5.04 m |
5.39 m x 5.04 m |
|
Second Level |
Primary Bedroom |
4.88 m |
6.86 m |
4.88 m x 6.86 m |
|
Second Level |
Bathroom |
2.42 m |
3.99 m |
2.42 m x 3.99 m |
|
Second Level |
Bedroom |
4.76 m |
3.63 m |
4.76 m x 3.63 m |
|
Second Level |
Bedroom |
3.46 m |
3.63 m |
3.46 m x 3.63 m |
|
Main Level |
Foyer |
1.69 m |
4.24 m |
1.69 m x 4.24 m |
|
Main Level |
Office |
3.03 m |
3 m |
3.03 m x 3 m |
|
Main Level |
Living Room |
3.58 m |
6.79 m |
3.58 m x 6.79 m |
|
Main Level |
Kitchen |
4.85 m |
3.86 m |
4.85 m x 3.86 m |
|
Main Level |
Family Room |
5.16 m |
3.86 m |
5.16 m x 3.86 m |
|
Main Level |
Bathroom |
2.42 m |
1.53 m |
2.42 m x 1.53 m |
https://www.realtor.ca/real-estate/28229771/322-haliburton-heights-ottawa-9010-kanata-emerald-meadowstrailwest





