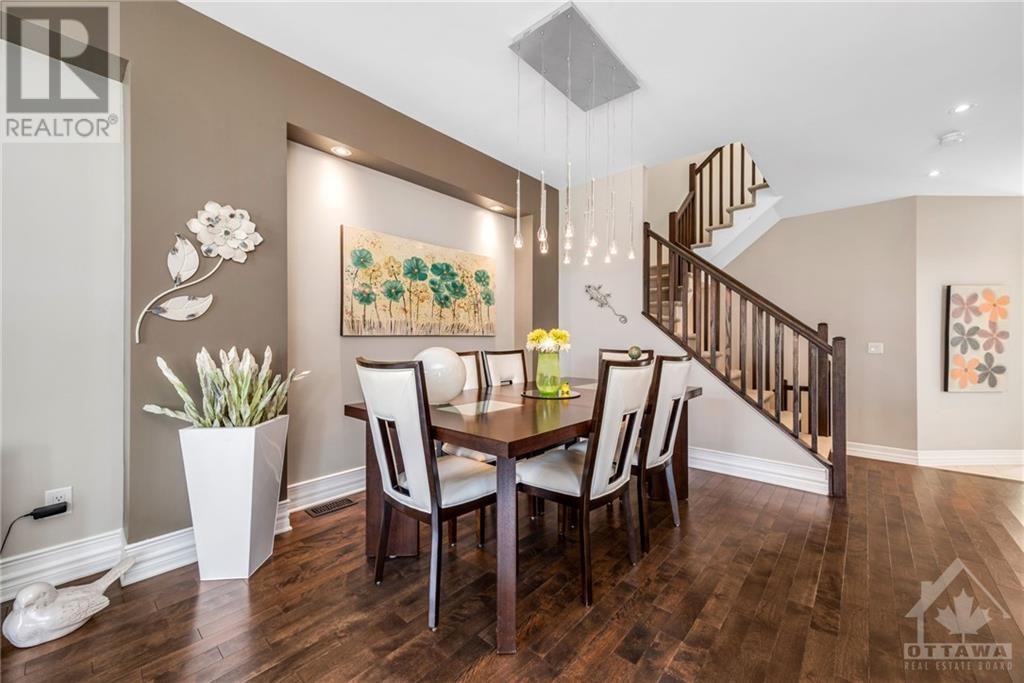3 Bedroom
3 Bathroom
Fireplace
Central Air Conditioning
Forced Air
Landscaped
$710,000
Backing onto Turtle Park, this stunning 3-bedroom plus den end unit townhome in Findlay Creek checks all the boxes! The impressive open concept main level showcases a striking kitchen equipped with newer appliances, corner pantry and raised bar, perfect for entertaining. Spacious living and dining areas bathe in natural light, creating an inviting atmosphere for everyone to enjoy. Upstairs, the primary retreat boasts an updated 5pc ensuite, complemented by a versatile bonus den that can easily serve as a home office/play area. Two additional bedrooms and a full family bathroom complete this level. A finished basement offers a large rec room w/cozy fireplace, perfect for casual living and movie nights. Outside, discover a picturesque backyard that seamlessly merges indoor/outdoor living, overlooking Turtle park. Featuring an abundance of upgrades, this home is conveniently located just steps from schools & shopping, with easy access to the future LRT, YOW Airport, and downtown Ottawa. (id:36465)
Property Details
|
MLS® Number
|
1416309 |
|
Property Type
|
Single Family |
|
Neigbourhood
|
Findlay Creek |
|
Amenities Near By
|
Public Transit, Recreation Nearby, Shopping |
|
Community Features
|
Family Oriented |
|
Features
|
Park Setting, Automatic Garage Door Opener |
|
Parking Space Total
|
3 |
|
Structure
|
Deck |
Building
|
Bathroom Total
|
3 |
|
Bedrooms Above Ground
|
3 |
|
Bedrooms Total
|
3 |
|
Appliances
|
Refrigerator, Dishwasher, Dryer, Microwave Range Hood Combo, Stove, Washer, Blinds |
|
Basement Development
|
Finished |
|
Basement Type
|
Full (finished) |
|
Constructed Date
|
2010 |
|
Cooling Type
|
Central Air Conditioning |
|
Exterior Finish
|
Brick, Siding |
|
Fireplace Present
|
Yes |
|
Fireplace Total
|
1 |
|
Flooring Type
|
Wall-to-wall Carpet, Hardwood, Tile |
|
Foundation Type
|
Poured Concrete |
|
Half Bath Total
|
1 |
|
Heating Fuel
|
Natural Gas |
|
Heating Type
|
Forced Air |
|
Stories Total
|
2 |
|
Type
|
Row / Townhouse |
|
Utility Water
|
Municipal Water |
Parking
|
Attached Garage
|
|
|
Inside Entry
|
|
Land
|
Acreage
|
No |
|
Fence Type
|
Fenced Yard |
|
Land Amenities
|
Public Transit, Recreation Nearby, Shopping |
|
Landscape Features
|
Landscaped |
|
Sewer
|
Municipal Sewage System |
|
Size Depth
|
98 Ft ,5 In |
|
Size Frontage
|
25 Ft ,8 In |
|
Size Irregular
|
25.69 Ft X 98.43 Ft |
|
Size Total Text
|
25.69 Ft X 98.43 Ft |
|
Zoning Description
|
Residential |
Rooms
| Level |
Type |
Length |
Width |
Dimensions |
|
Second Level |
Primary Bedroom |
|
|
13'0" x 13'9" |
|
Second Level |
5pc Ensuite Bath |
|
|
Measurements not available |
|
Second Level |
Other |
|
|
Measurements not available |
|
Second Level |
Den |
|
|
8'4" x 8'2" |
|
Second Level |
Bedroom |
|
|
10'0" x 11'11" |
|
Second Level |
Bedroom |
|
|
9'0" x 13'5" |
|
Second Level |
Full Bathroom |
|
|
Measurements not available |
|
Second Level |
Laundry Room |
|
|
Measurements not available |
|
Lower Level |
Family Room |
|
|
18'7" x 13'1" |
|
Lower Level |
Storage |
|
|
Measurements not available |
|
Main Level |
Foyer |
|
|
Measurements not available |
|
Main Level |
Dining Room |
|
|
11'1" x 11'0" |
|
Main Level |
Living Room |
|
|
19'4" x 10'4" |
|
Main Level |
Kitchen |
|
|
8'2" x 11'5" |
|
Main Level |
Pantry |
|
|
Measurements not available |
|
Main Level |
Partial Bathroom |
|
|
Measurements not available |
https://www.realtor.ca/real-estate/27556715/316-widgeon-way-ottawa-findlay-creek
































