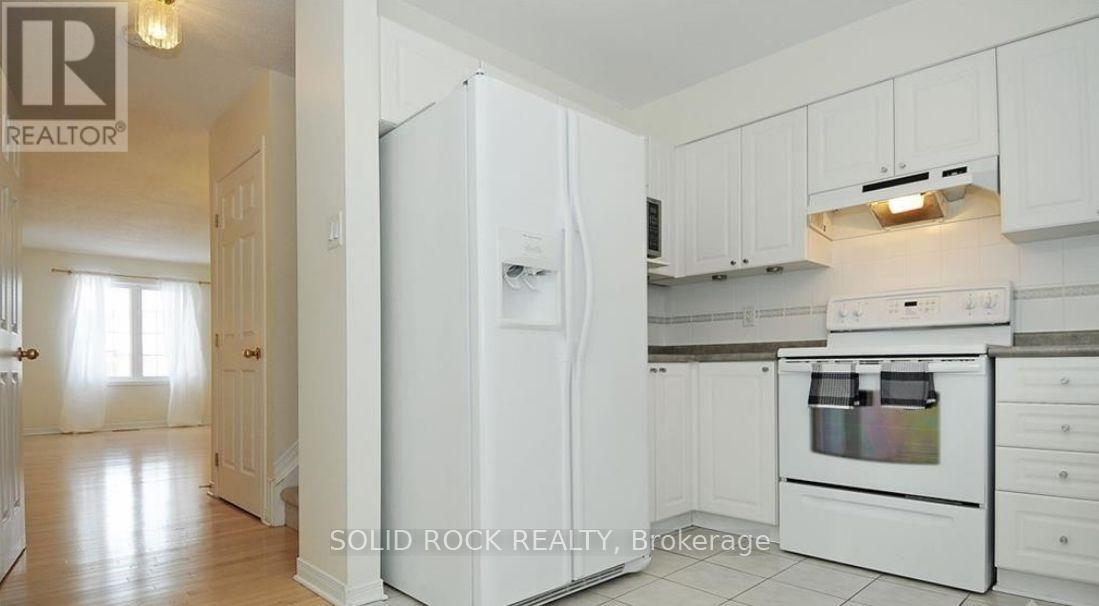2 Bedroom
2 Bathroom
Central Air Conditioning
Forced Air
$2,400 Monthly
Three storey, two bedroom row unit in Central Park neighbourhood. Main floor open concept living and dining rooms with hardwood flooring. Lovely bright white kitchen with large windows and eat-in area. Powder room located on the main level. On the second level, you will find the generous sized master bedroom and a second bedroom with carpeting and large closets. Full bathroom. The lower level offers an open and bright family room with walkout to fenced yard, laundry and storage plus indoor access to the garage. Located in the Experimental Farm area, close to the Ottawa Civic Hospital Campus and Carleton University. 12 hours notice for showings. No showing to be booked after 6:30 pm. As per form 244, no offer presentation on Sundays and 24 hours irrevocable on all offers. No pets, no smoking in the unit. Rental application and credit report required. Good credit only need apply. Unit is tenanted. Deposit:$4800 (id:36465)
Property Details
|
MLS® Number
|
X11938380 |
|
Property Type
|
Single Family |
|
Community Name
|
5304 - Central Park |
|
Amenities Near By
|
Public Transit, Park |
|
Parking Space Total
|
2 |
|
Structure
|
Deck |
Building
|
Bathroom Total
|
2 |
|
Bedrooms Above Ground
|
2 |
|
Bedrooms Total
|
2 |
|
Appliances
|
Garage Door Opener Remote(s), Dishwasher, Dryer, Refrigerator, Stove, Washer |
|
Basement Development
|
Finished |
|
Basement Type
|
Full (finished) |
|
Construction Style Attachment
|
Attached |
|
Cooling Type
|
Central Air Conditioning |
|
Exterior Finish
|
Brick |
|
Foundation Type
|
Poured Concrete |
|
Half Bath Total
|
1 |
|
Heating Fuel
|
Natural Gas |
|
Heating Type
|
Forced Air |
|
Stories Total
|
2 |
|
Type
|
Row / Townhouse |
|
Utility Water
|
Municipal Water |
Parking
Land
|
Acreage
|
No |
|
Land Amenities
|
Public Transit, Park |
|
Sewer
|
Sanitary Sewer |
|
Size Depth
|
74 Ft ,5 In |
|
Size Frontage
|
14 Ft ,11 In |
|
Size Irregular
|
14.99 X 74.47 Ft ; 0 |
|
Size Total Text
|
14.99 X 74.47 Ft ; 0 |
Rooms
| Level |
Type |
Length |
Width |
Dimensions |
|
Second Level |
Primary Bedroom |
4.41 m |
4.36 m |
4.41 m x 4.36 m |
|
Second Level |
Bedroom |
3.68 m |
2.87 m |
3.68 m x 2.87 m |
|
Lower Level |
Family Room |
5 m |
3.45 m |
5 m x 3.45 m |
|
Main Level |
Living Room |
3.35 m |
3.04 m |
3.35 m x 3.04 m |
|
Main Level |
Dining Room |
3.35 m |
2.74 m |
3.35 m x 2.74 m |
|
Main Level |
Kitchen |
2.87 m |
2.13 m |
2.87 m x 2.13 m |
Utilities
https://www.realtor.ca/real-estate/27836861/314-gotham-place-ottawa-5304-central-park





















