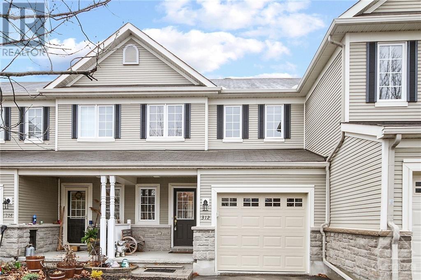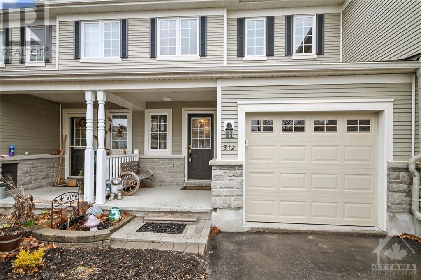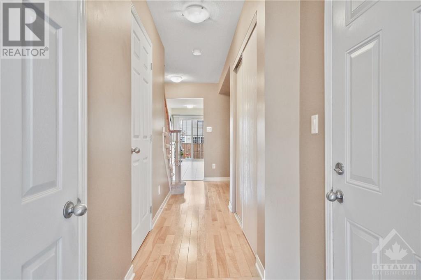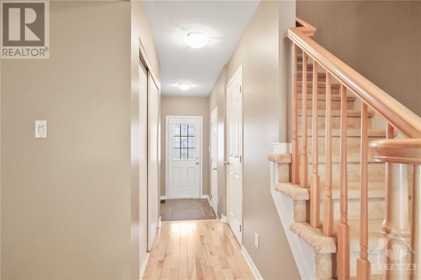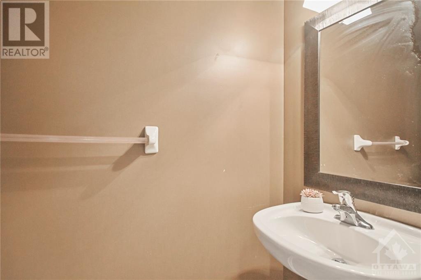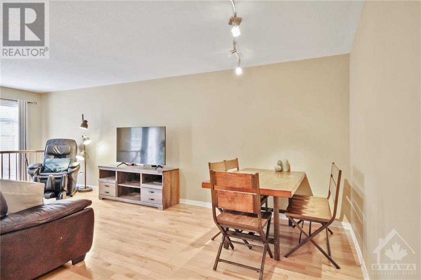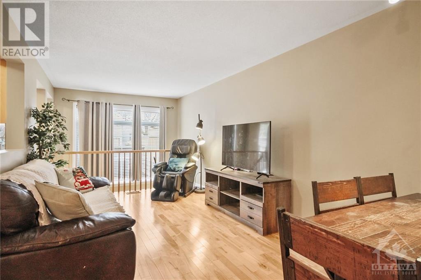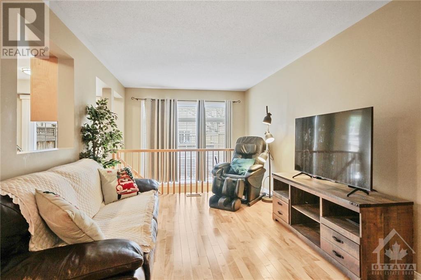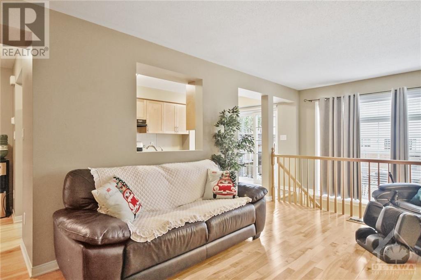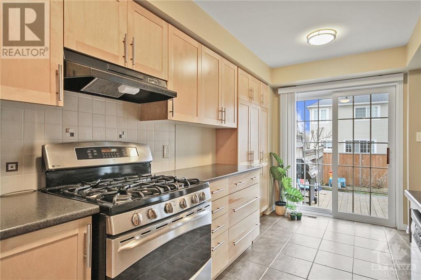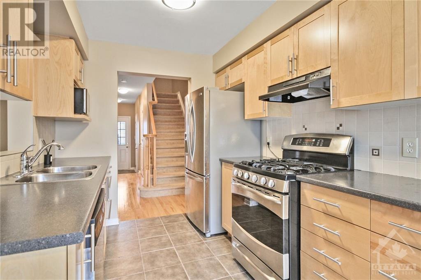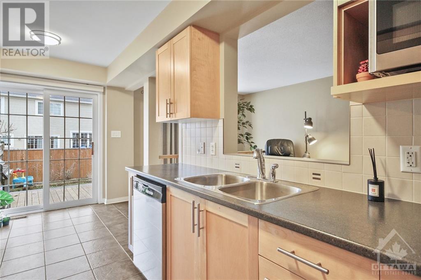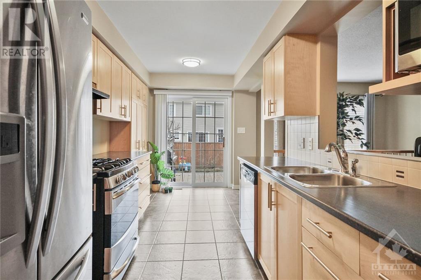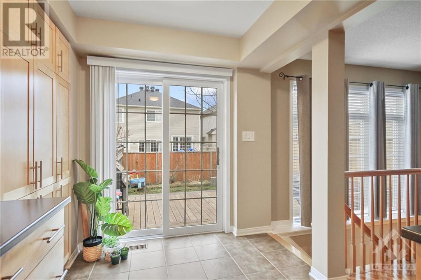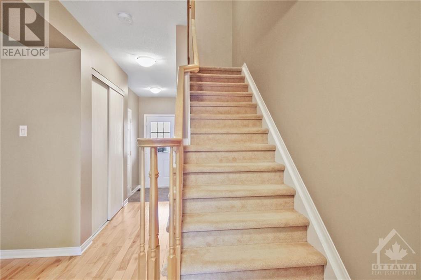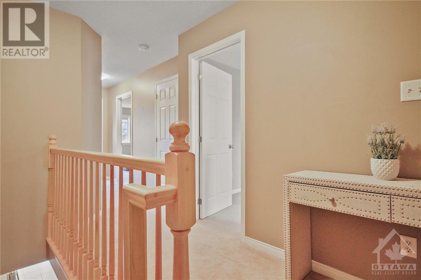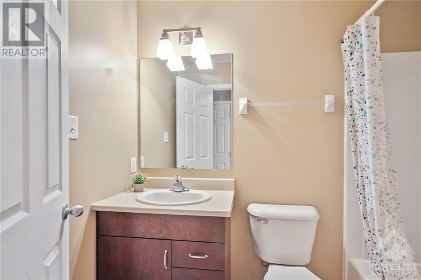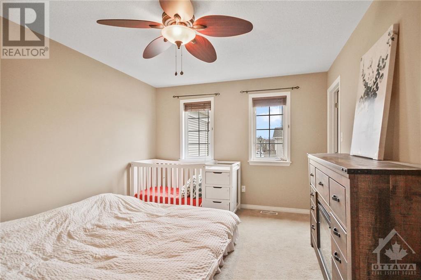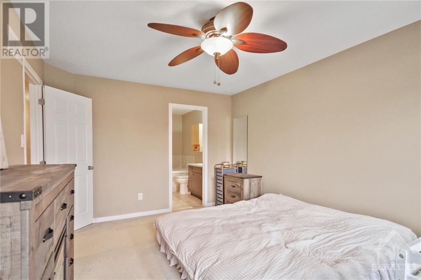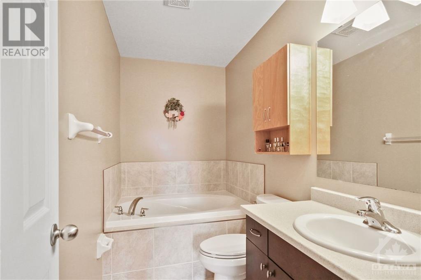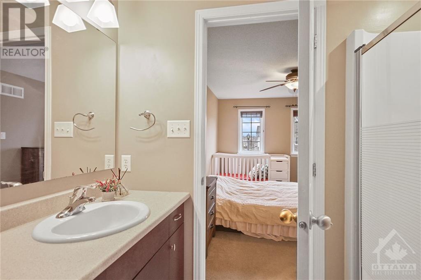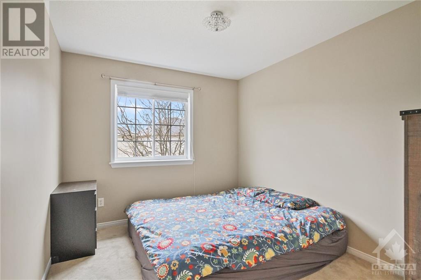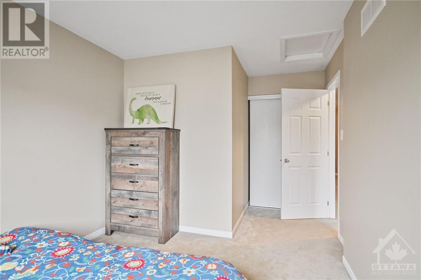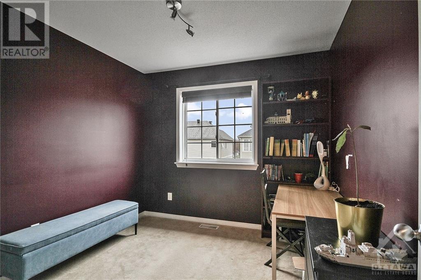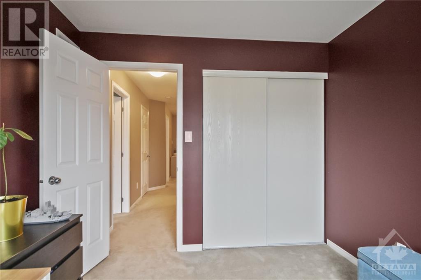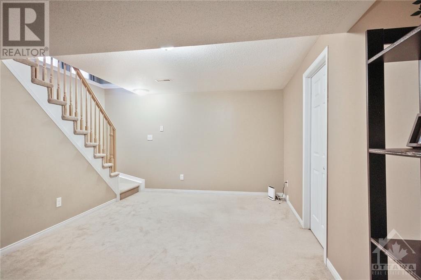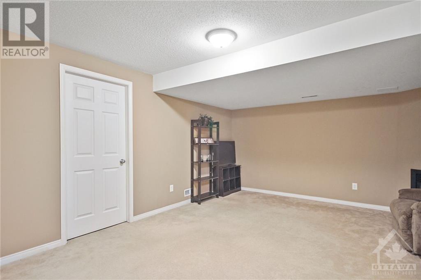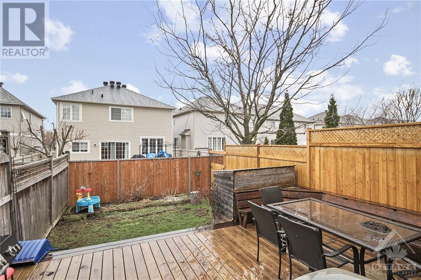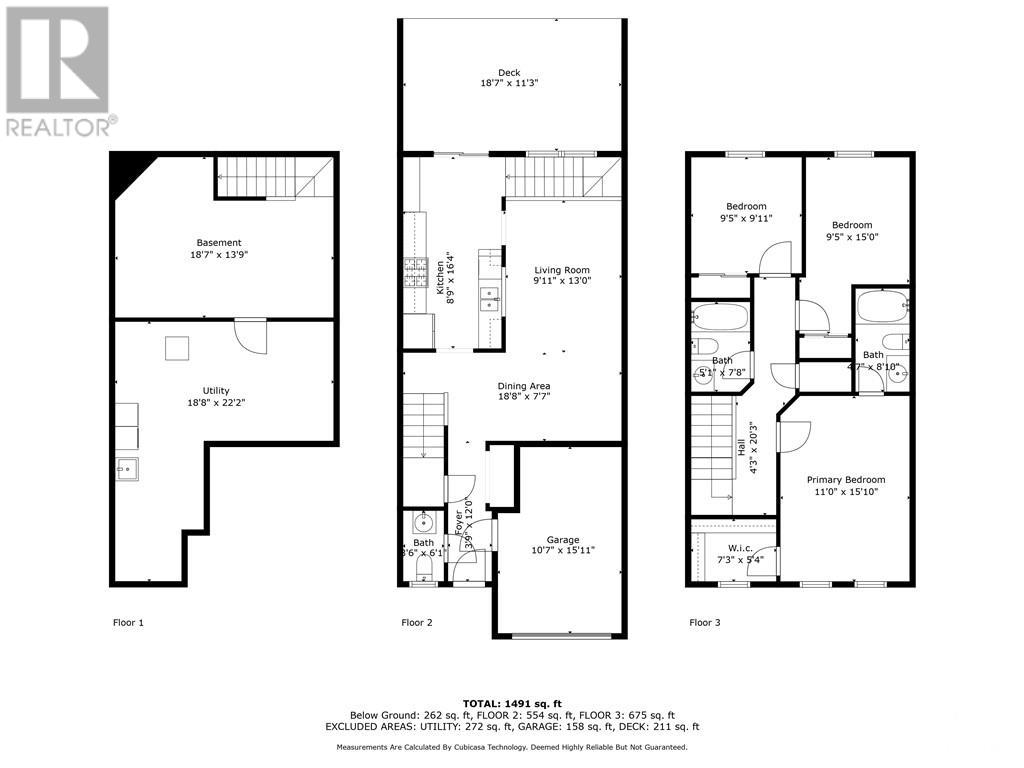312 Quetico Private Ottawa, Ontario K2J 0E7
$588,000Maintenance, Common Area Maintenance, Property Management, Parcel of Tied Land
$82 Monthly
Maintenance, Common Area Maintenance, Property Management, Parcel of Tied Land
$82 MonthlyImmaculate 3-bedroom, 3-bathroom Monarch townhome in the coveted Stonebridge Golf community. This quality-built home offers a main floor with a spacious Laurysen kitchen featuring additional cabinets and counters, complete with all appliances. The living and dining areas showcase beautiful hardwood flooring, complemented by a powder room with upgraded ceramics. Upstairs, find three bedrooms including a master with a luxurious ensuite and walk-in closet, as well as a full family bathroom. The lower level features an open-concept family room with a gas fireplace. Updates from 2022 include a furnace, central air, and hot water tank. Enjoy a private backyard oasis with a custom deck and gas BBQ hookup. Benefit from the convenience of an attached garage with inside entry. The Association fee($82/m) covers the road, visitor parking, snow removal & maintenance of common green spaces. Close to parks, green space, golf, Minto Rec Centre, easy access to public transit & shopping & more. (id:36465)
Property Details
| MLS® Number | 1388803 |
| Property Type | Single Family |
| Neigbourhood | Stonebridge |
| Amenities Near By | Golf Nearby, Public Transit, Recreation Nearby, Shopping |
| Community Features | Family Oriented, School Bus |
| Easement | Right Of Way |
| Features | Automatic Garage Door Opener |
| Parking Space Total | 2 |
Building
| Bathroom Total | 3 |
| Bedrooms Above Ground | 3 |
| Bedrooms Total | 3 |
| Appliances | Refrigerator, Dishwasher, Dryer, Hood Fan, Stove, Washer, Blinds |
| Basement Development | Finished |
| Basement Type | Full (finished) |
| Constructed Date | 2006 |
| Cooling Type | Central Air Conditioning |
| Exterior Finish | Stone, Siding |
| Fire Protection | Smoke Detectors |
| Fireplace Present | Yes |
| Fireplace Total | 1 |
| Fixture | Drapes/window Coverings, Ceiling Fans |
| Flooring Type | Wall-to-wall Carpet, Mixed Flooring, Hardwood |
| Foundation Type | Poured Concrete |
| Half Bath Total | 1 |
| Heating Fuel | Natural Gas |
| Heating Type | Forced Air |
| Stories Total | 2 |
| Type | Row / Townhouse |
| Utility Water | Municipal Water |
Parking
| Attached Garage |
Land
| Acreage | No |
| Fence Type | Fenced Yard |
| Land Amenities | Golf Nearby, Public Transit, Recreation Nearby, Shopping |
| Sewer | Municipal Sewage System |
| Size Depth | 109 Ft ,4 In |
| Size Frontage | 19 Ft ,9 In |
| Size Irregular | 19.78 Ft X 109.32 Ft |
| Size Total Text | 19.78 Ft X 109.32 Ft |
| Zoning Description | Residential |
Rooms
| Level | Type | Length | Width | Dimensions |
|---|---|---|---|---|
| Second Level | Primary Bedroom | 18'0" x 11'0" | ||
| Second Level | Bedroom | 13'6" x 9'2" | ||
| Second Level | Bedroom | 10'0" x 9'2" | ||
| Second Level | Full Bathroom | 7'1" x 4'1" | ||
| Second Level | 4pc Ensuite Bath | 9'8" x 4'8" | ||
| Lower Level | Family Room/fireplace | 18'0" x 11'0" | ||
| Lower Level | Laundry Room | Measurements not available | ||
| Lower Level | Storage | Measurements not available | ||
| Main Level | Living Room | 13'3" x 10'3" | ||
| Main Level | Dining Room | 11'3" x 9'0" | ||
| Main Level | Kitchen | 9'0" x 8'0" | ||
| Main Level | Eating Area | 8'0" x 8'0" | ||
| Main Level | Partial Bathroom | 6'1" x 3'1" | ||
| Main Level | Foyer | 6'1" x 3'11" |
https://www.realtor.ca/real-estate/26823293/312-quetico-private-ottawa-stonebridge
Interested?
Contact us for more information
