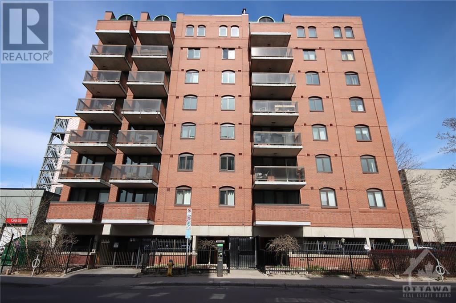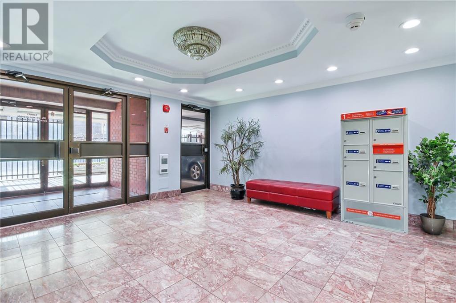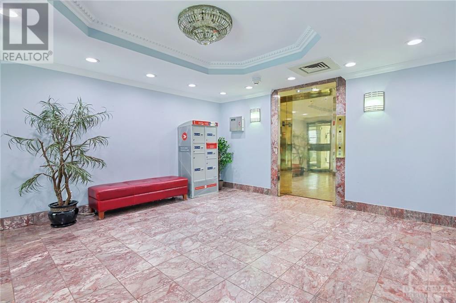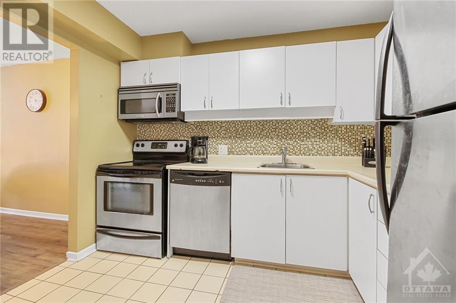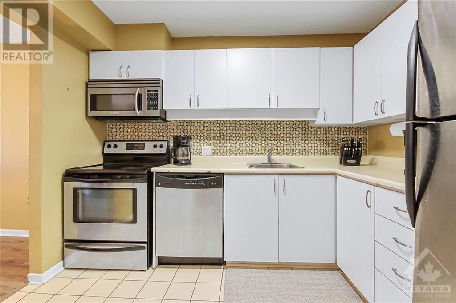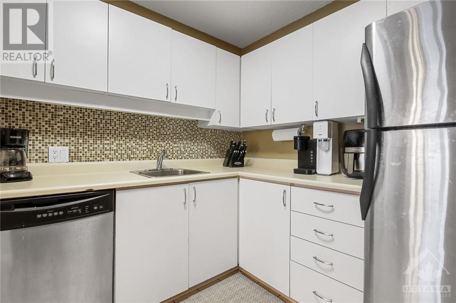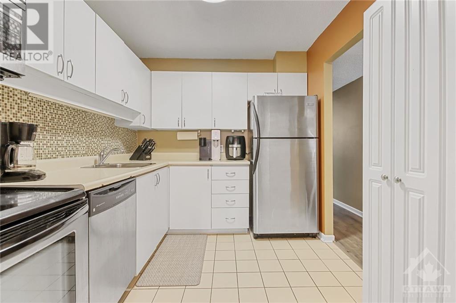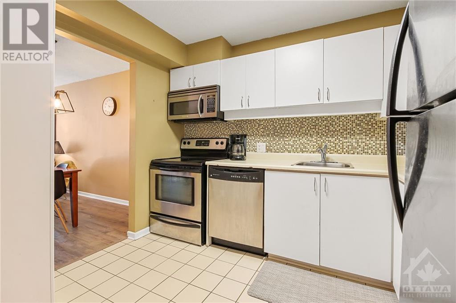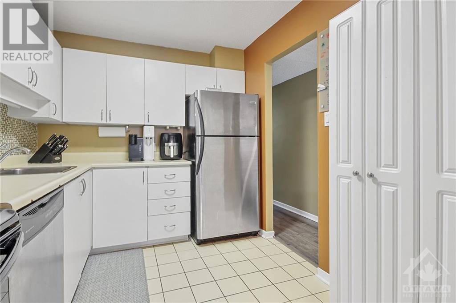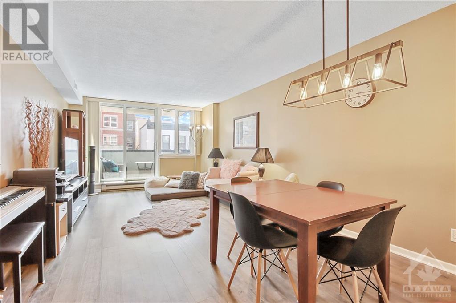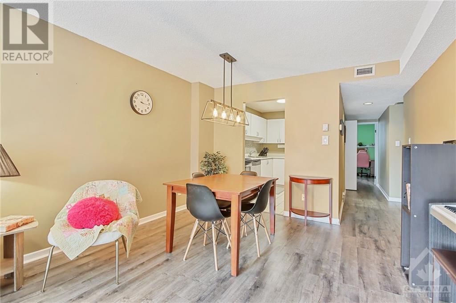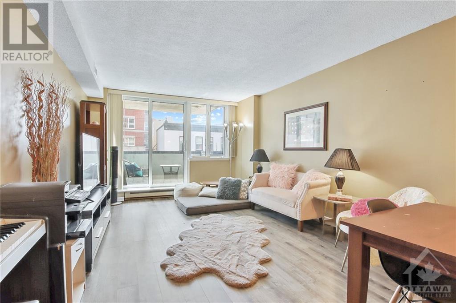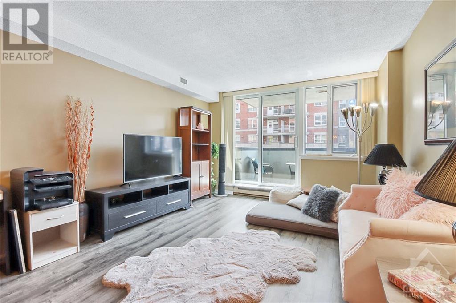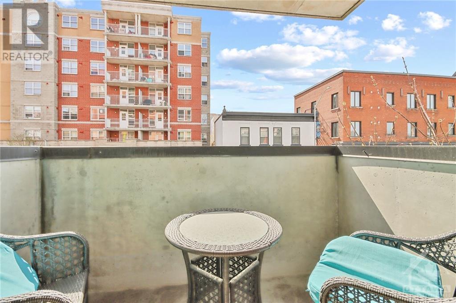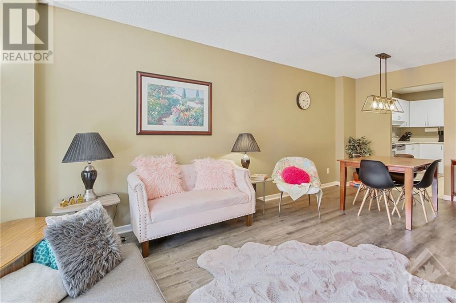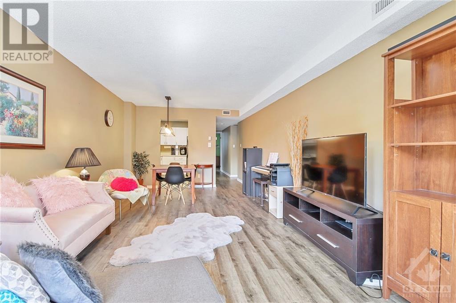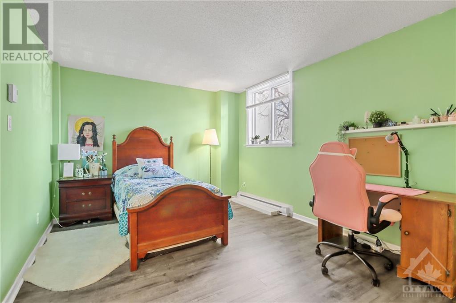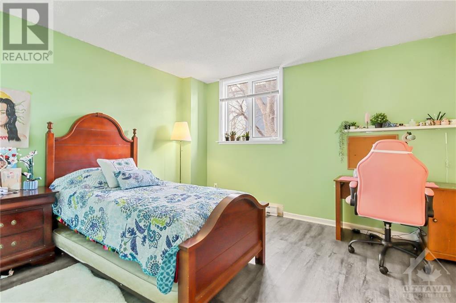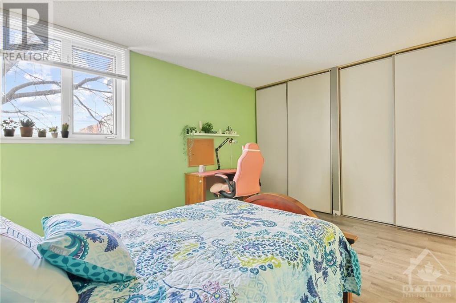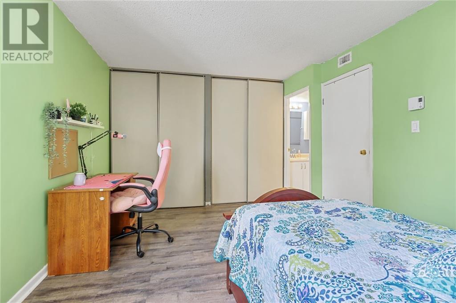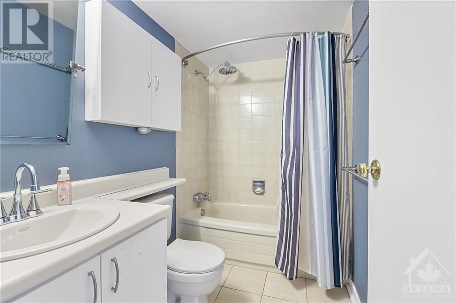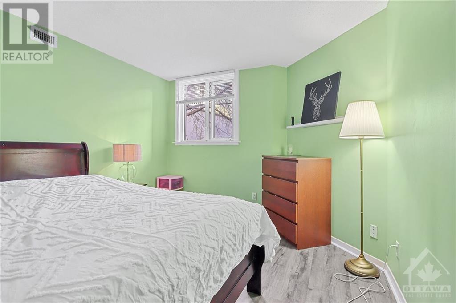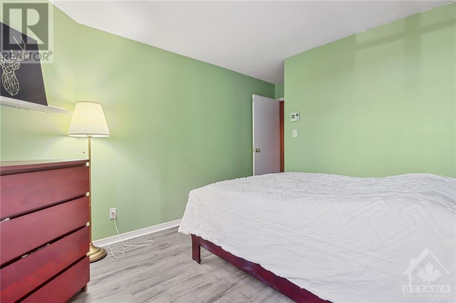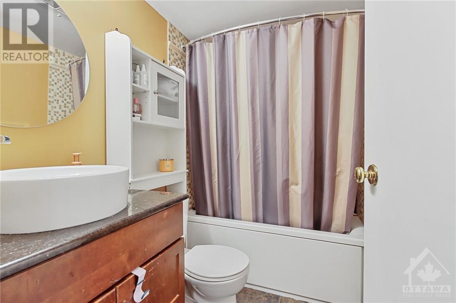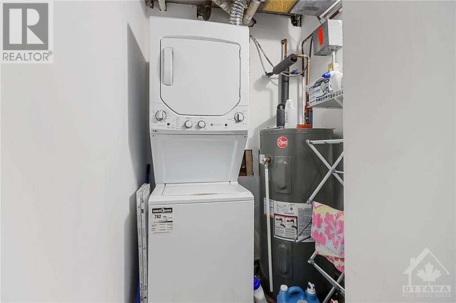309 Cumberland Street Unit#201 Ottawa, Ontario K1N 7J1
$309,900Maintenance, Property Management, Caretaker, Water, Other, See Remarks, Reserve Fund Contributions
$703 Monthly
Maintenance, Property Management, Caretaker, Water, Other, See Remarks, Reserve Fund Contributions
$703 MonthlyPrime urban living experience right in the heart of the bustling Byward Market. This 2 bedroom, 2 bathroom condo presents a spacious layout flooded w/natural light from its west-facing orientation.The living & dining area seamlessly flow into each other, w/patio doors to a balcony that captures the afternoon sun.The kitchen is thoughtfully designed w/ample cabinets. equipped w/essential appliances, microwave/hood fan, dishwasher, fridge, stove, and an in-unit stackable washer/dryer. The primary bedroom has 2 double closets & a convenient 4-piece ensuite.The second bedroom is generously sized & 4-piece bathrm in the hallway.Quality vinyl & tiled flooring & newer windows & doors. .Easy access to the University of Ottawa, an array of dining options, unique shops,& extensive transit.Embrace the vibrant rhythm of city life. With 24-hour irrevocable on all offers, seize the opportunity to make Clarence Court your urban sanctuary in Ottawa's lively Byward Market district.24 hrs on all offers. (id:36465)
Property Details
| MLS® Number | 1386632 |
| Property Type | Single Family |
| Neigbourhood | Byward Market/Ottawa |
| Amenities Near By | Public Transit, Recreation Nearby, Shopping |
| Community Features | Pets Allowed With Restrictions |
| Features | Elevator, Balcony |
Building
| Bathroom Total | 2 |
| Bedrooms Above Ground | 2 |
| Bedrooms Total | 2 |
| Amenities | Laundry - In Suite |
| Appliances | Refrigerator, Dishwasher, Dryer, Microwave Range Hood Combo, Stove, Washer, Blinds |
| Basement Development | Not Applicable |
| Basement Type | Common (not Applicable) |
| Constructed Date | 1985 |
| Cooling Type | Central Air Conditioning |
| Exterior Finish | Brick |
| Flooring Type | Wall-to-wall Carpet, Tile |
| Foundation Type | Poured Concrete |
| Heating Fuel | Electric |
| Heating Type | Baseboard Heaters |
| Stories Total | 1 |
| Type | Apartment |
| Utility Water | Municipal Water |
Parking
| None |
Land
| Acreage | No |
| Land Amenities | Public Transit, Recreation Nearby, Shopping |
| Sewer | Municipal Sewage System |
| Zoning Description | Condominium |
Rooms
| Level | Type | Length | Width | Dimensions |
|---|---|---|---|---|
| Main Level | Foyer | 7'7" x 4'9" | ||
| Main Level | Full Bathroom | 7'6" x 4'11" | ||
| Main Level | Bedroom | 11'5" x 10'7" | ||
| Main Level | Kitchen | 9'11" x 7'11" | ||
| Main Level | Living Room/dining Room | 21'4" x 11'7" | ||
| Main Level | Primary Bedroom | 14'4" x 10'10" | ||
| Main Level | 4pc Ensuite Bath | 8'0" x 4'11" | ||
| Main Level | Laundry Room | 6'9" x 4'11" |
https://www.realtor.ca/real-estate/26771725/309-cumberland-street-unit201-ottawa-byward-marketottawa
Interested?
Contact us for more information
