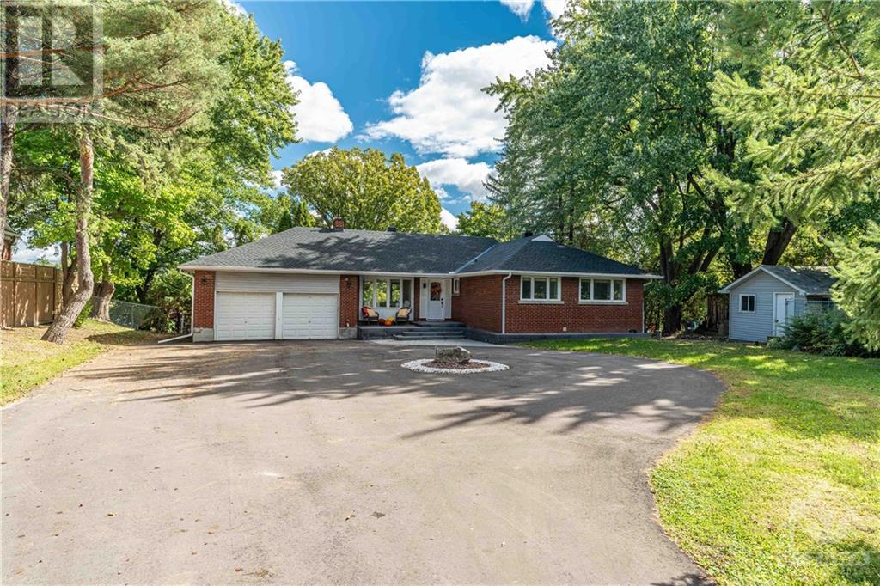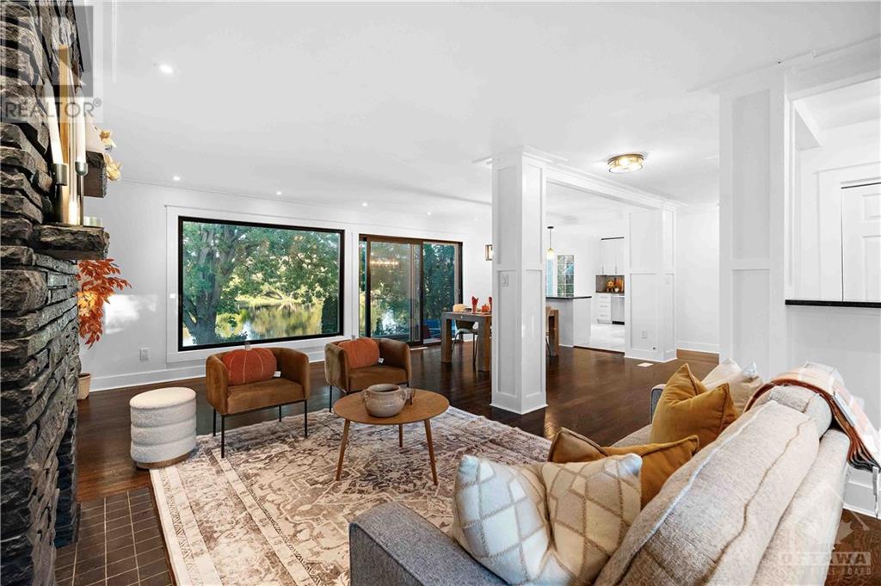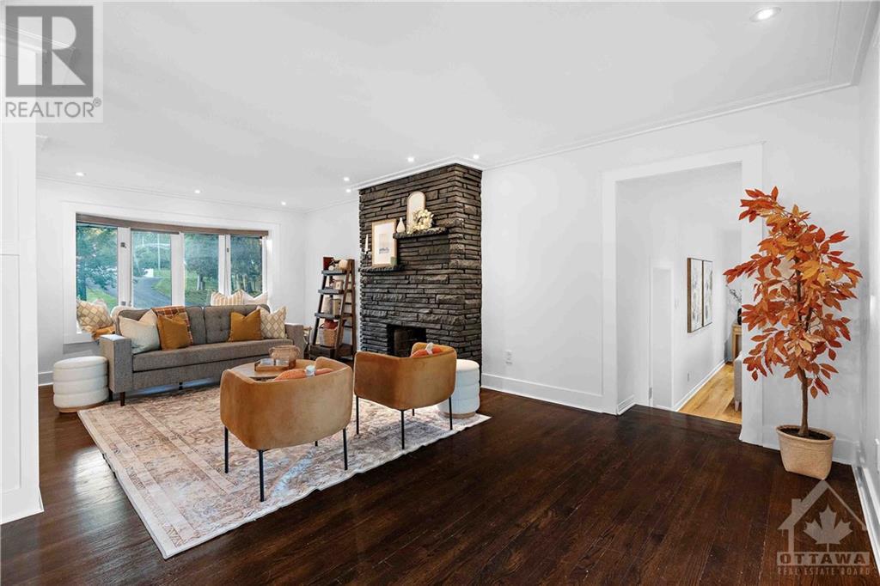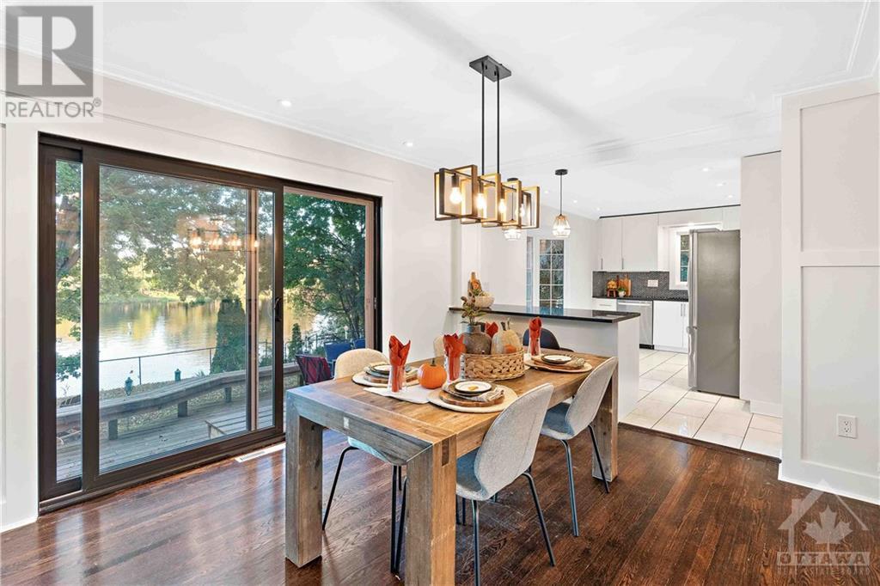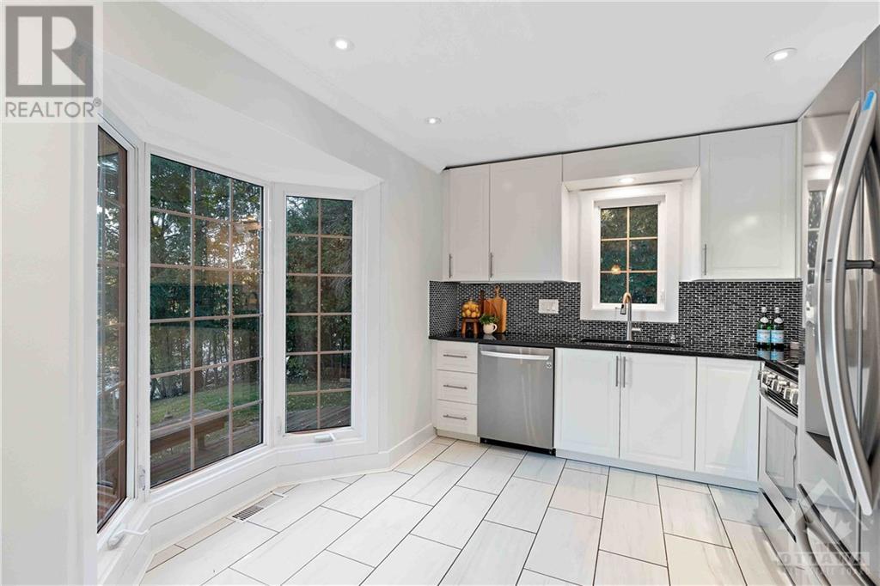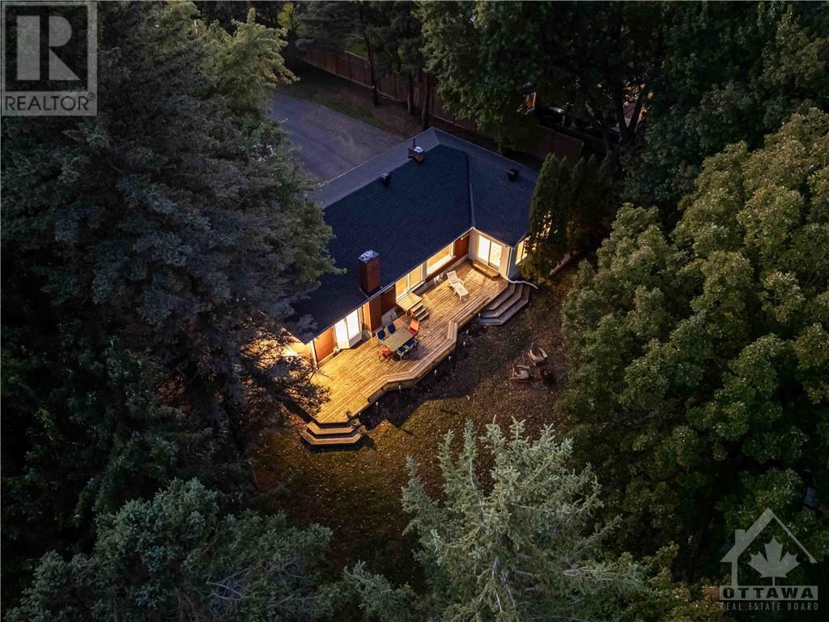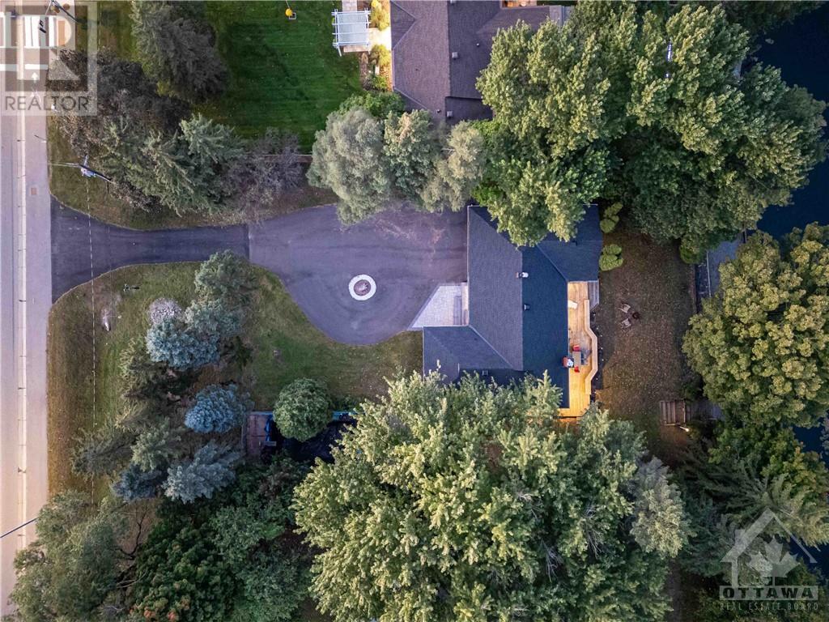3027 Prince Of Wales Drive Ottawa, Ontario K2C 3H1
$1,499,900
Situated on the Rideau River, this 3+1 bed, 3 bath waterfront bungalow is your dream lake house getaway within the city! The main level welcomes you into an open concept living space w/ new lighting fixtures & massive South-East windows. The renovated kitchen features granite countertops, new cupboards & is equipped with brand new, top tier SS appliances. In addition to the spacious primary bedroom w/ ensuite & walk-in closet, the main floor hosts 2 secondary bedrooms & 4pc bath. The sunken family room boasts cathedral ceilings, surrounded by ample windows. The finished basement transports you to the coziest living space, where you can entertain with a wet-bar. This home is truly a host’s dream, w/ an in ground pool in the front & the water as your backyard - you can take cottage-living home! The massive dock has been soldered & lined to make maintenance easier & prevent weeds. With all the water activities this home has to offer, why buy a cottage? 24 hours irrevocable on all offers (id:36465)
Open House
This property has open houses!
2:00 pm
Ends at:4:00 pm
Property Details
| MLS® Number | 1417700 |
| Property Type | Single Family |
| Neigbourhood | Ashdale |
| Amenities Near By | Airport, Recreation Nearby, Shopping, Water Nearby |
| Features | Automatic Garage Door Opener |
| Parking Space Total | 12 |
| Pool Type | Inground Pool |
| Storage Type | Storage Shed |
| Structure | Deck |
| View Type | River View |
| Water Front Type | Waterfront |
Building
| Bathroom Total | 3 |
| Bedrooms Above Ground | 3 |
| Bedrooms Below Ground | 1 |
| Bedrooms Total | 4 |
| Appliances | Refrigerator, Dishwasher, Dryer, Hood Fan, Washer |
| Architectural Style | Bungalow |
| Basement Development | Finished |
| Basement Type | Full (finished) |
| Constructed Date | 1957 |
| Construction Style Attachment | Detached |
| Cooling Type | Central Air Conditioning |
| Exterior Finish | Brick, Siding |
| Fireplace Present | Yes |
| Fireplace Total | 3 |
| Fixture | Ceiling Fans |
| Flooring Type | Hardwood, Laminate, Tile |
| Foundation Type | Block |
| Heating Fuel | Electric, Natural Gas |
| Heating Type | Baseboard Heaters, Forced Air |
| Stories Total | 1 |
| Type | House |
| Utility Water | Drilled Well |
Parking
| Attached Garage | |
| Inside Entry | |
| Interlocked | |
| Oversize |
Land
| Access Type | Water Access |
| Acreage | No |
| Land Amenities | Airport, Recreation Nearby, Shopping, Water Nearby |
| Sewer | Municipal Sewage System |
| Size Depth | 177 Ft |
| Size Frontage | 100 Ft |
| Size Irregular | 100 Ft X 177 Ft |
| Size Total Text | 100 Ft X 177 Ft |
| Zoning Description | Residential |
Rooms
| Level | Type | Length | Width | Dimensions |
|---|---|---|---|---|
| Basement | Recreation Room | 24'6" x 26'7" | ||
| Basement | Bedroom | 12'10" x 8'9" | ||
| Basement | Storage | 7'1" x 6'10" | ||
| Basement | Utility Room | 9'9" x 12'6" | ||
| Basement | Laundry Room | Measurements not available | ||
| Basement | 3pc Bathroom | Measurements not available | ||
| Basement | Other | Measurements not available | ||
| Main Level | Foyer | Measurements not available | ||
| Main Level | Living Room/fireplace | 12'8" x 24'5" | ||
| Main Level | Dining Room | 11'10" x 15'7" | ||
| Main Level | Kitchen | 13'4" x 11'8" | ||
| Main Level | Family Room/fireplace | 19'5" x 14'8" | ||
| Main Level | Bedroom | 10'3" x 10'1" | ||
| Main Level | Primary Bedroom | 10'3" x 14'11" | ||
| Main Level | 3pc Ensuite Bath | Measurements not available | ||
| Main Level | Other | Measurements not available | ||
| Main Level | 4pc Bathroom | Measurements not available | ||
| Main Level | Bedroom | 10'0" x 11'4" |
https://www.realtor.ca/real-estate/27576030/3027-prince-of-wales-drive-ottawa-ashdale
Interested?
Contact us for more information
