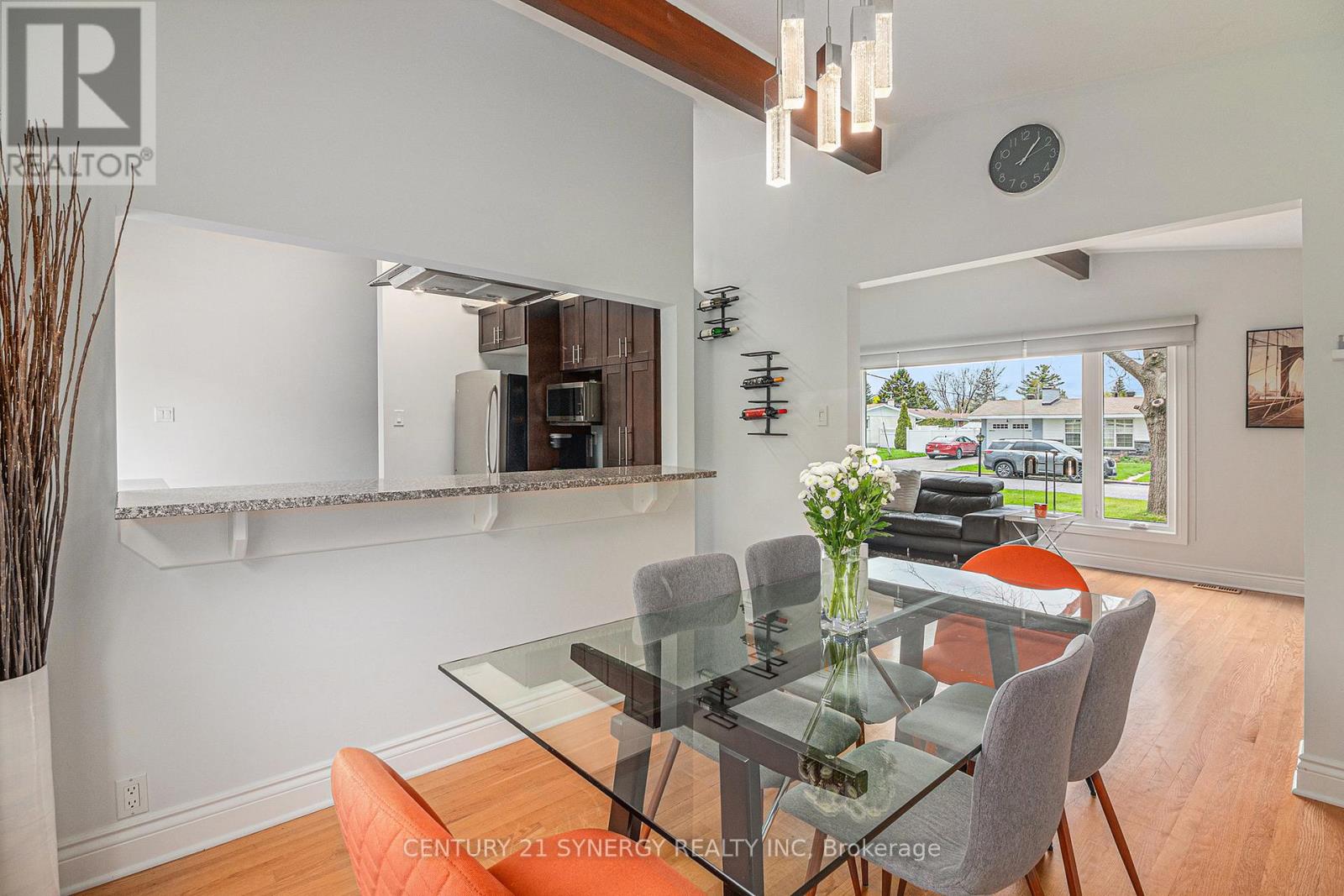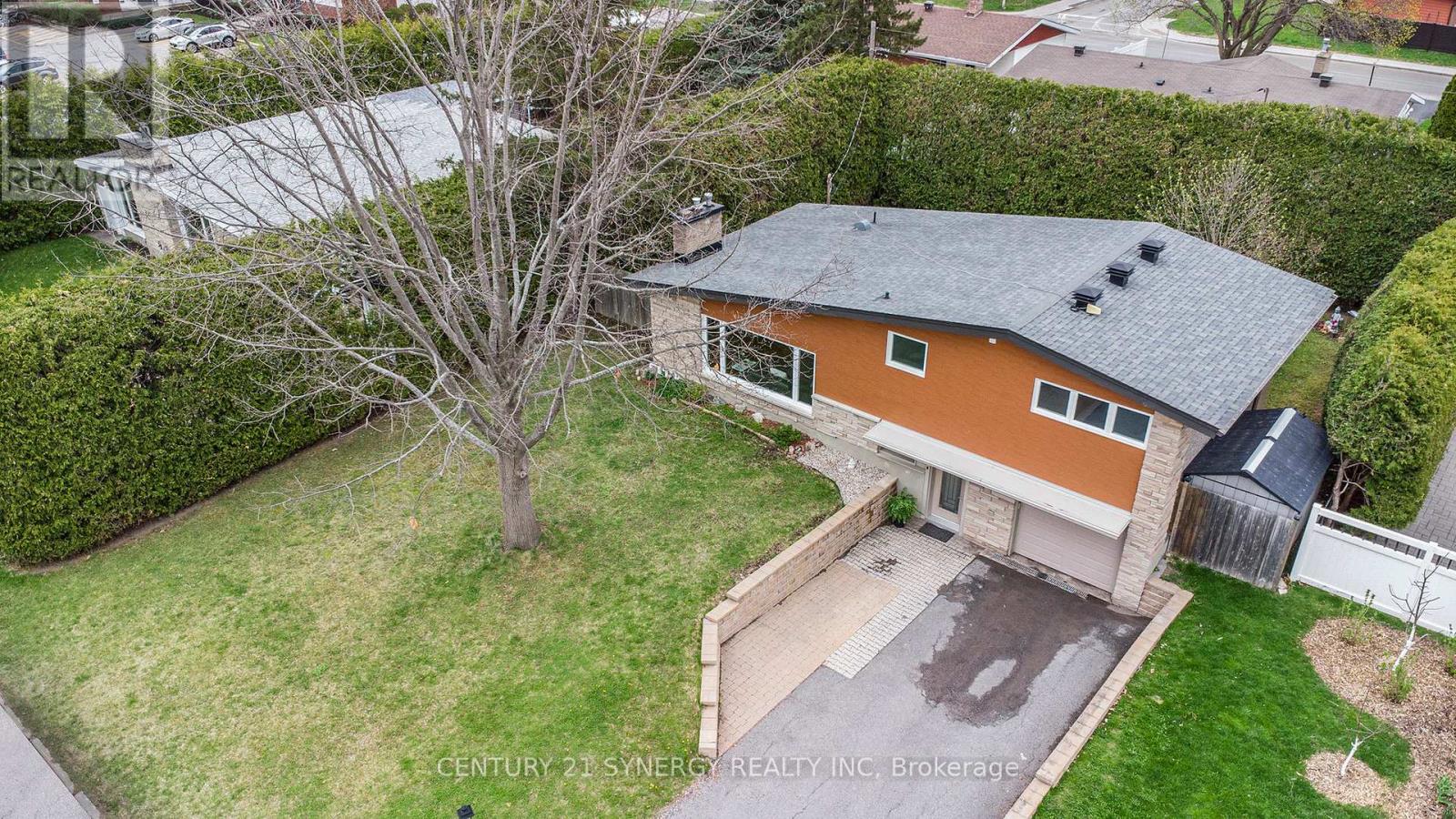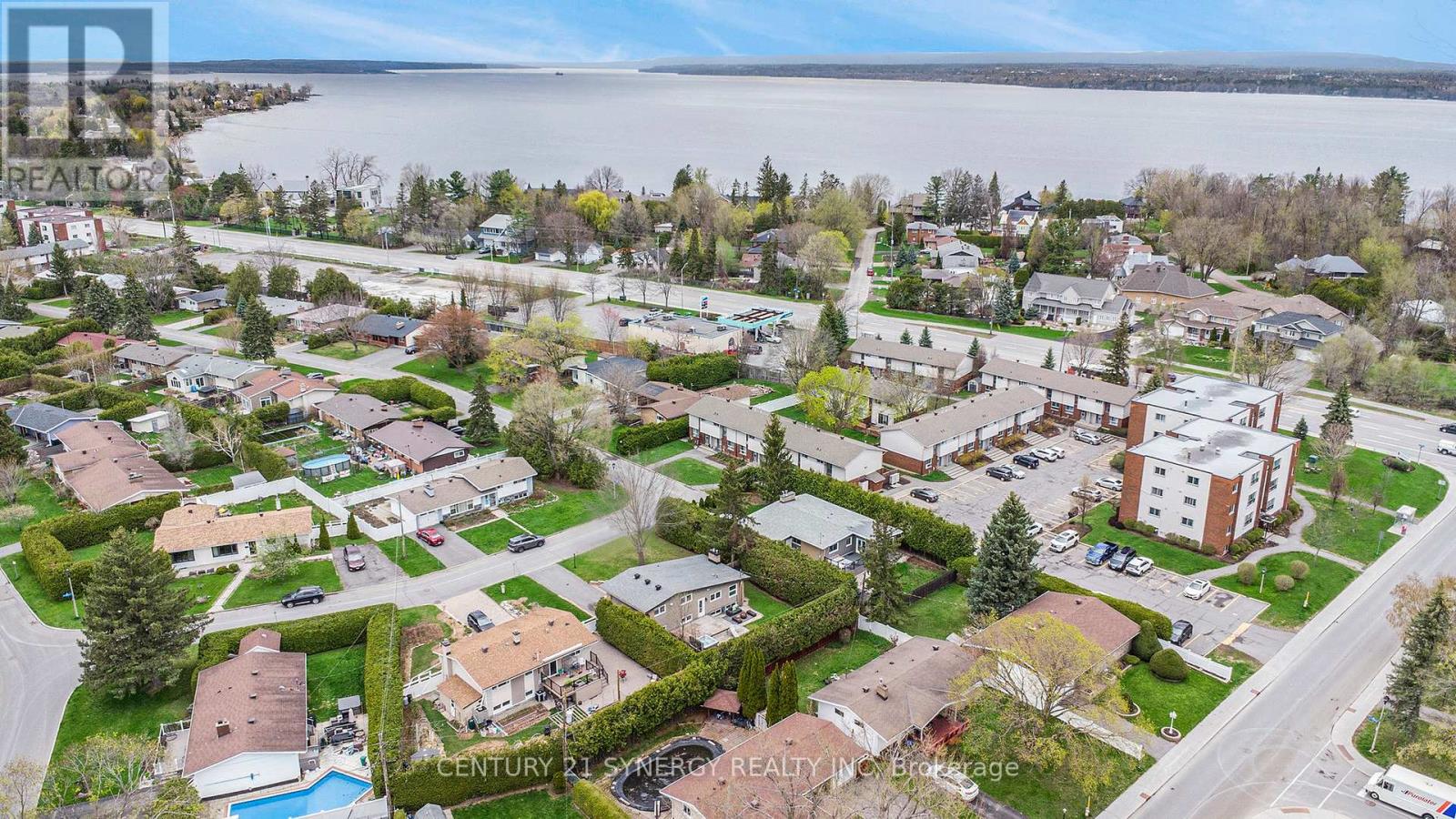3 Gaynor Place Ottawa, Ontario K2H 5R8
$819,900
Welcome to 3 Gaynor Place, a stunning, fully updated home nestled in the heart of Crystal Beach. This delightful residence boasts 4 cozy bedrooms and 2 modern bathrooms, offering the perfect blend of comfort and style. Located on a short, quiet street, this property is just a stones throw away from the renowned Nepean Sailing Club, making it an ideal retreat for water enthusiasts and outdoor lovers alike. As you step inside, you'll be greeted by an airy and open concept design that is enhanced by high ceilings and abundant natural light. The generously sized living room features beamed cathedral ceilings and a cozy gas fireplace, creating a warm and inviting atmosphere for gatherings or relaxation. Beautiful oak strip hardwood floors grace both the main and second levels, adding a touch of elegance. The modern kitchen is a chef's dream, ensuring an efficient and enjoyable cooking experience. The layout flows seamlessly, making it perfect for entertaining family and friends. Outside, the property shines with a large lot that offers a completely private, serene backyard, surrounded by a mature hedge on three sides for ultimate seclusion. This outdoor oasis is perfect for summer barbecues or lazy afternoons spent in tranquillity. Located in a vibrant neighbourhood with an abundance of activities nearby, 3 Gaynor Place is not just a home but a lifestyle choice. Explore the charming Andrew Haydon Park, enjoy endless opportunities for walking, cycling and paddling, or partake in the exciting events hosted at the Nepean Sailing Club. Close to great shopping, schools and a short commute to the DND campus. Don't miss this incredible opportunity to own a beautifully updated home in one of Ottawa's most sought-after communities! Schedule your private tour today and discover all that this enchanting property has to offer. (id:36465)
Open House
This property has open houses!
2:00 pm
Ends at:4:00 pm
Property Details
| MLS® Number | X12132676 |
| Property Type | Single Family |
| Community Name | 7002 - Crystal Beach |
| Amenities Near By | Marina, Park, Beach |
| Parking Space Total | 5 |
| Structure | Deck |
Building
| Bathroom Total | 2 |
| Bedrooms Above Ground | 4 |
| Bedrooms Total | 4 |
| Amenities | Fireplace(s) |
| Appliances | Hot Tub, Dishwasher, Dryer, Stove, Washer, Refrigerator |
| Basement Development | Finished |
| Basement Type | Full (finished) |
| Construction Style Attachment | Detached |
| Construction Style Split Level | Sidesplit |
| Cooling Type | Central Air Conditioning |
| Exterior Finish | Vinyl Siding, Brick Veneer |
| Fireplace Present | Yes |
| Foundation Type | Concrete |
| Half Bath Total | 1 |
| Heating Fuel | Natural Gas |
| Heating Type | Forced Air |
| Size Interior | 1100 - 1500 Sqft |
| Type | House |
| Utility Water | Municipal Water |
Parking
| Attached Garage | |
| Garage |
Land
| Acreage | No |
| Land Amenities | Marina, Park, Beach |
| Sewer | Sanitary Sewer |
| Size Depth | 100 Ft |
| Size Frontage | 75 Ft |
| Size Irregular | 75 X 100 Ft |
| Size Total Text | 75 X 100 Ft |
Rooms
| Level | Type | Length | Width | Dimensions |
|---|---|---|---|---|
| Lower Level | Recreational, Games Room | 6.65 m | 3.61 m | 6.65 m x 3.61 m |
| Lower Level | Laundry Room | 3.8 m | 2.95 m | 3.8 m x 2.95 m |
| Main Level | Living Room | 6.63 m | 3.48 m | 6.63 m x 3.48 m |
| Main Level | Dining Room | 2.5 m | 3.6 m | 2.5 m x 3.6 m |
| Main Level | Kitchen | 4.14 m | 3.71 m | 4.14 m x 3.71 m |
| Upper Level | Primary Bedroom | 4.18 m | 3.43 m | 4.18 m x 3.43 m |
| Upper Level | Bedroom 3 | 4.18 m | 3.65 m | 4.18 m x 3.65 m |
| Upper Level | Bedroom 4 | 3.15 m | 2.61 m | 3.15 m x 2.61 m |
| Ground Level | Bedroom 2 | 3.7 m | 2.612 m | 3.7 m x 2.612 m |
https://www.realtor.ca/real-estate/28278696/3-gaynor-place-ottawa-7002-crystal-beach
Interested?
Contact us for more information












































