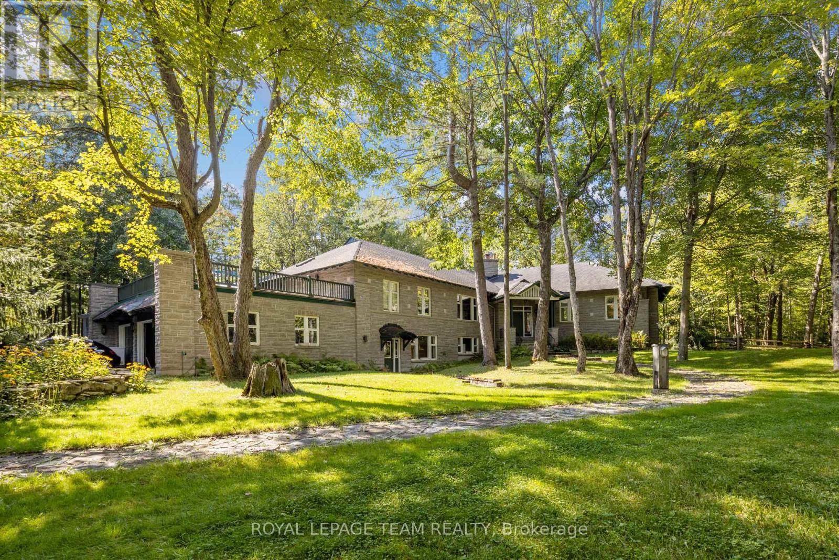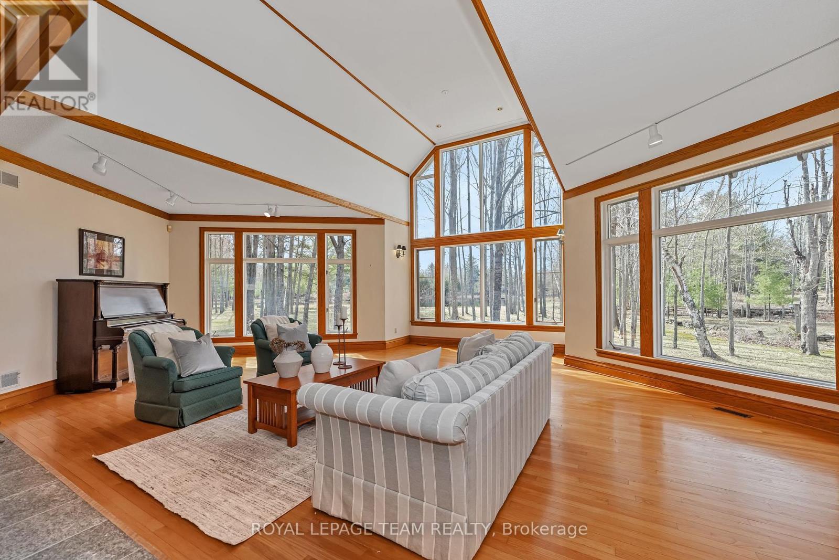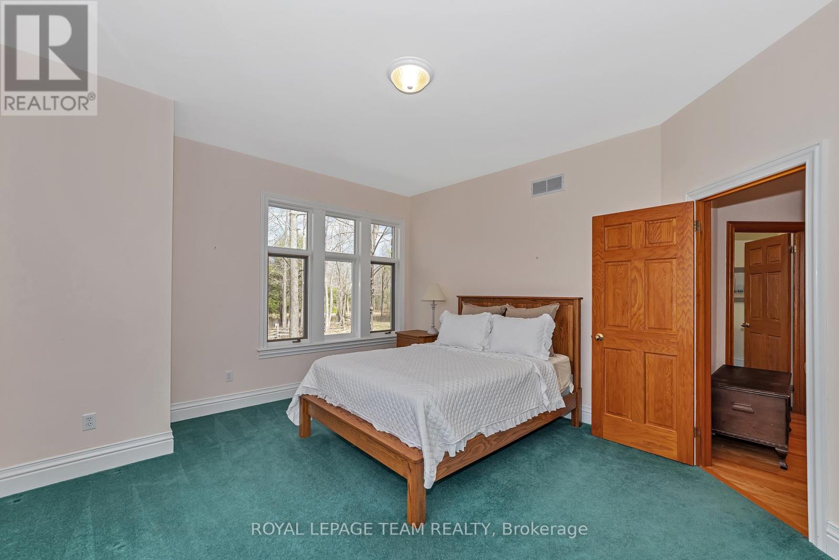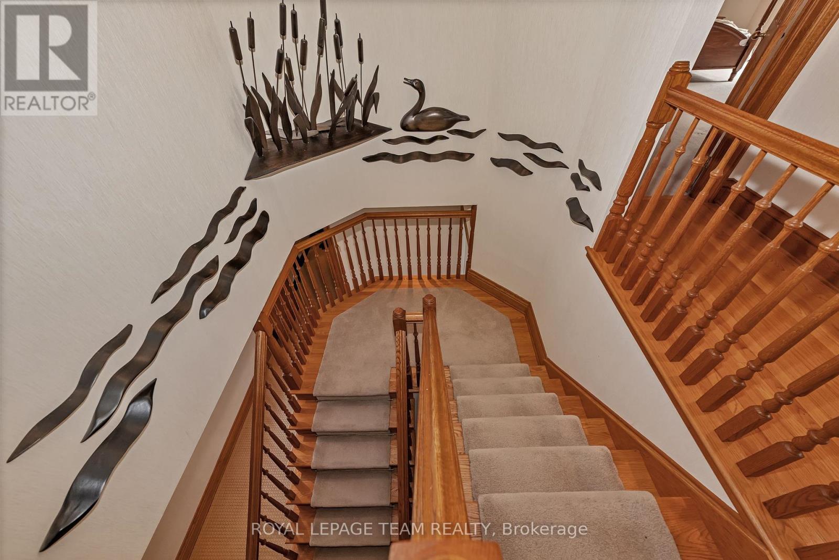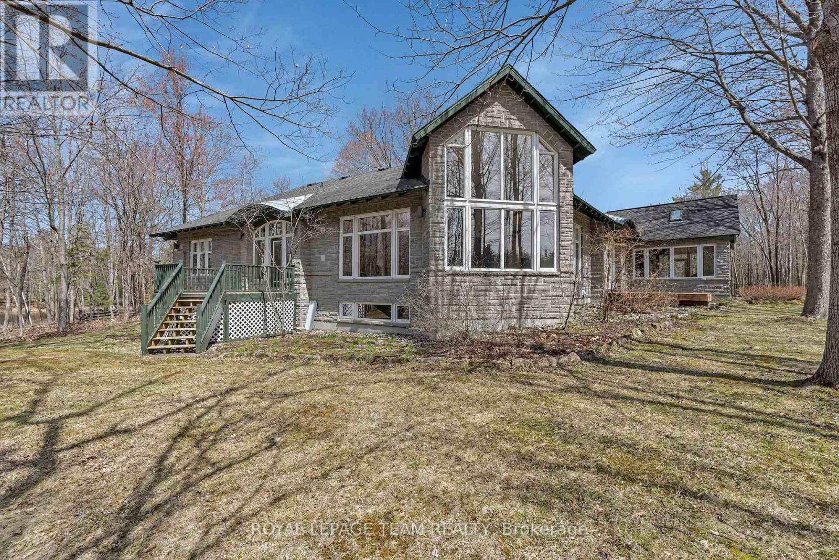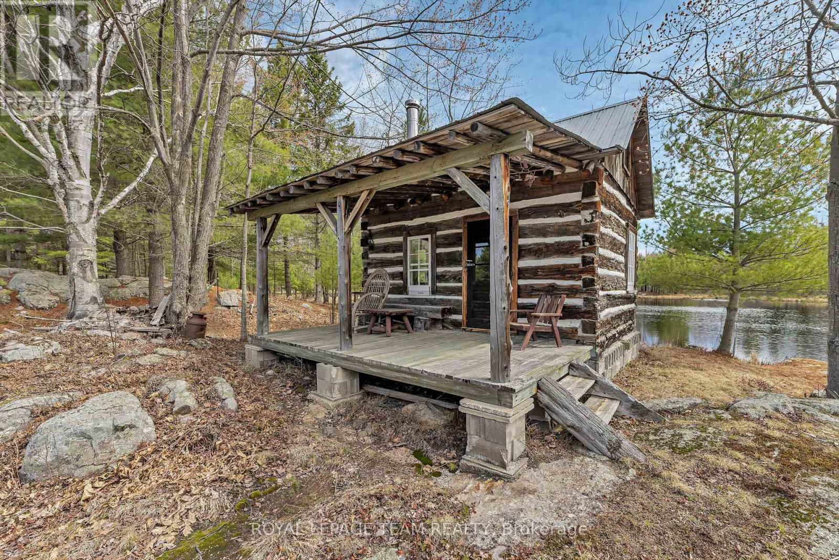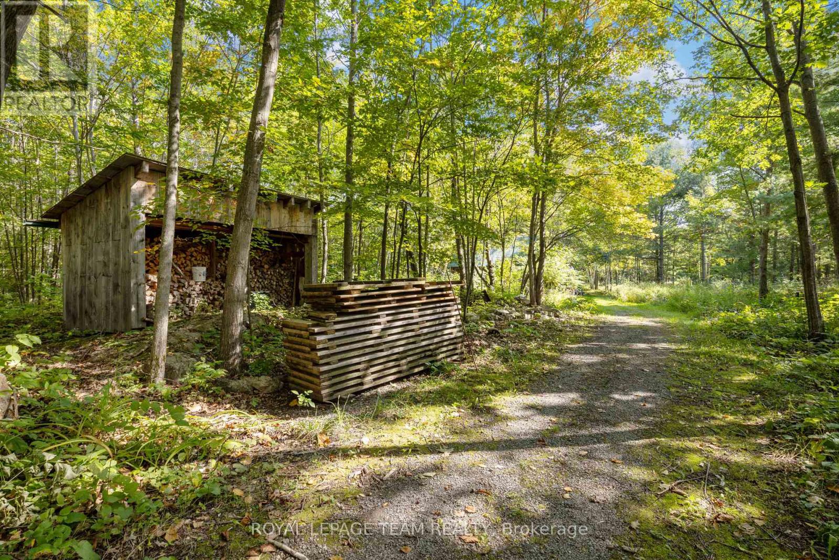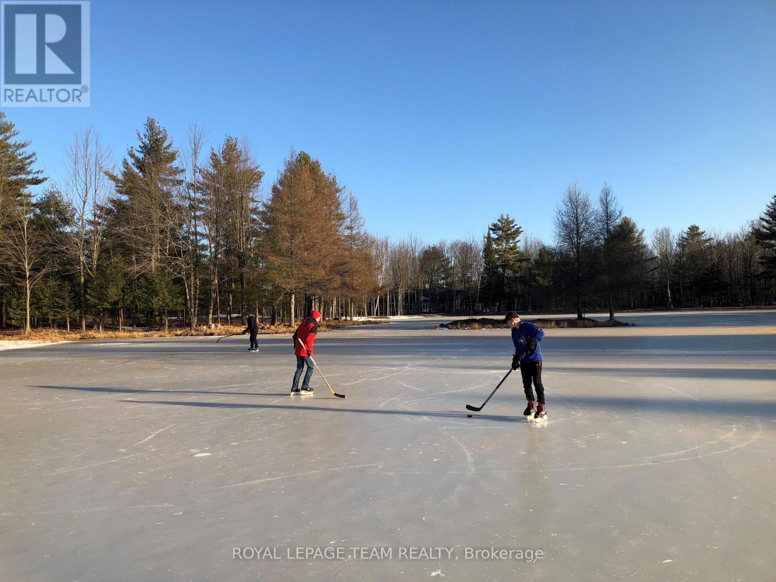4 Bedroom
3 Bathroom
3500 - 5000 sqft
Bungalow
Fireplace
Forced Air
Waterfront
$2,450,000
Welcome to 297 John Aselford Driveway, an extraordinary opportunity to own a truly special estate property in prestigious Saddlebrooke Estates, just 14 minutes from Kanata's Innovation Dr. Set on ~19.6 acres of breathtaking natural beauty, this once-in-a-lifetime property features approximately 4.5 acres of picturesque ponds and streams, seamlessly woven into a landscape of rolling hills, mature trees, & untouched wilderness. Scenic pathways meander throughout the grounds, crossing charming bridges over water offering the perfect setting to enjoy a quiet, private oasis. Surrounded by conservation land, the property offers an unparalleled sense of tranquility & connection to nature. Designed with vision & expertise, this custom-built stone & glass residence is a true architectural masterpiece blending seamlessly w/its surroundings. The home was thoughtfully positioned to maximize solar exposure & frame sweeping views of the ponds & forests. Inside, soaring ceilings, expansive windows, & natural elements create an atmosphere of calm, light, & serenity. This ~3,700+ sq. ft. all-stone bungalow features generous main-level living, a 15-foot fieldstone fp, a 30x30 rooftop deck, & a 3-car garage. The intelligently designed layout offers exceptional multigenerational living potential, w/expansive footprint & exceptionally high ceilings, the LL presents extraordinary potential. Additional highlights include a fieldstone patio by the aerated pond, a log cabin built from original settler logs, & rustic outbuildings that expand the possibilities for outdoor enjoyment. Whether you're seeking a luxury retreat, family compound, or peaceful escape close to Kanata's high-tech core this rare offering combines land, lifestyle, & location in perfect harmony. PLEASE ABSOLUTELY NO ENTRY TO THE PROPERTY WITHOUT AN APPOINTMENT. 48 Hours irrevocable on all offers. (id:36465)
Property Details
|
MLS® Number
|
X12142613 |
|
Property Type
|
Single Family |
|
Community Name
|
9102 - Huntley Ward (North East) |
|
Easement
|
Easement |
|
Features
|
Wooded Area, Irregular Lot Size, Conservation/green Belt |
|
Parking Space Total
|
10 |
|
Structure
|
Deck, Patio(s), Shed, Outbuilding, Dock |
|
View Type
|
Direct Water View |
|
Water Front Name
|
Carp River |
|
Water Front Type
|
Waterfront |
Building
|
Bathroom Total
|
3 |
|
Bedrooms Above Ground
|
4 |
|
Bedrooms Total
|
4 |
|
Age
|
31 To 50 Years |
|
Amenities
|
Fireplace(s) |
|
Appliances
|
Garage Door Opener Remote(s), Central Vacuum, Water Heater, Water Softener, Water Treatment, Garage Door Opener, Storage Shed, Stove, Refrigerator |
|
Architectural Style
|
Bungalow |
|
Basement Type
|
Full |
|
Construction Style Attachment
|
Detached |
|
Exterior Finish
|
Stone |
|
Fire Protection
|
Alarm System, Smoke Detectors |
|
Fireplace Present
|
Yes |
|
Fireplace Total
|
1 |
|
Foundation Type
|
Poured Concrete |
|
Heating Type
|
Forced Air |
|
Stories Total
|
1 |
|
Size Interior
|
3500 - 5000 Sqft |
|
Type
|
House |
|
Utility Water
|
Drilled Well |
Parking
|
Attached Garage
|
|
|
Garage
|
|
|
Inside Entry
|
|
Land
|
Access Type
|
Public Road, Private Docking |
|
Acreage
|
No |
|
Sewer
|
Septic System |
|
Surface Water
|
Lake/pond |
|
Zoning Description
|
Rr3, Ep3 |
Rooms
| Level |
Type |
Length |
Width |
Dimensions |
|
Main Level |
Kitchen |
4.42 m |
4.09 m |
4.42 m x 4.09 m |
|
Main Level |
Laundry Room |
2.62 m |
2.44 m |
2.62 m x 2.44 m |
|
Main Level |
Sunroom |
4.5 m |
4.42 m |
4.5 m x 4.42 m |
|
Main Level |
Eating Area |
3.4 m |
4.09 m |
3.4 m x 4.09 m |
|
Main Level |
Dining Room |
46 m |
4.75 m |
46 m x 4.75 m |
|
Main Level |
Sitting Room |
6.5 m |
4.09 m |
6.5 m x 4.09 m |
|
Main Level |
Great Room |
7.29 m |
8.59 m |
7.29 m x 8.59 m |
|
Main Level |
Foyer |
5.87 m |
5.64 m |
5.87 m x 5.64 m |
|
Main Level |
Primary Bedroom |
5.13 m |
4.93 m |
5.13 m x 4.93 m |
|
Main Level |
Bedroom 2 |
4.6 m |
4.75 m |
4.6 m x 4.75 m |
|
Main Level |
Bedroom 3 |
4.85 m |
4.32 m |
4.85 m x 4.32 m |
|
Main Level |
Bedroom 4 |
3.94 m |
4.83 m |
3.94 m x 4.83 m |
Utilities
https://www.realtor.ca/real-estate/28299465/297-john-aselford-driveway-drive-ottawa-9102-huntley-ward-north-east
