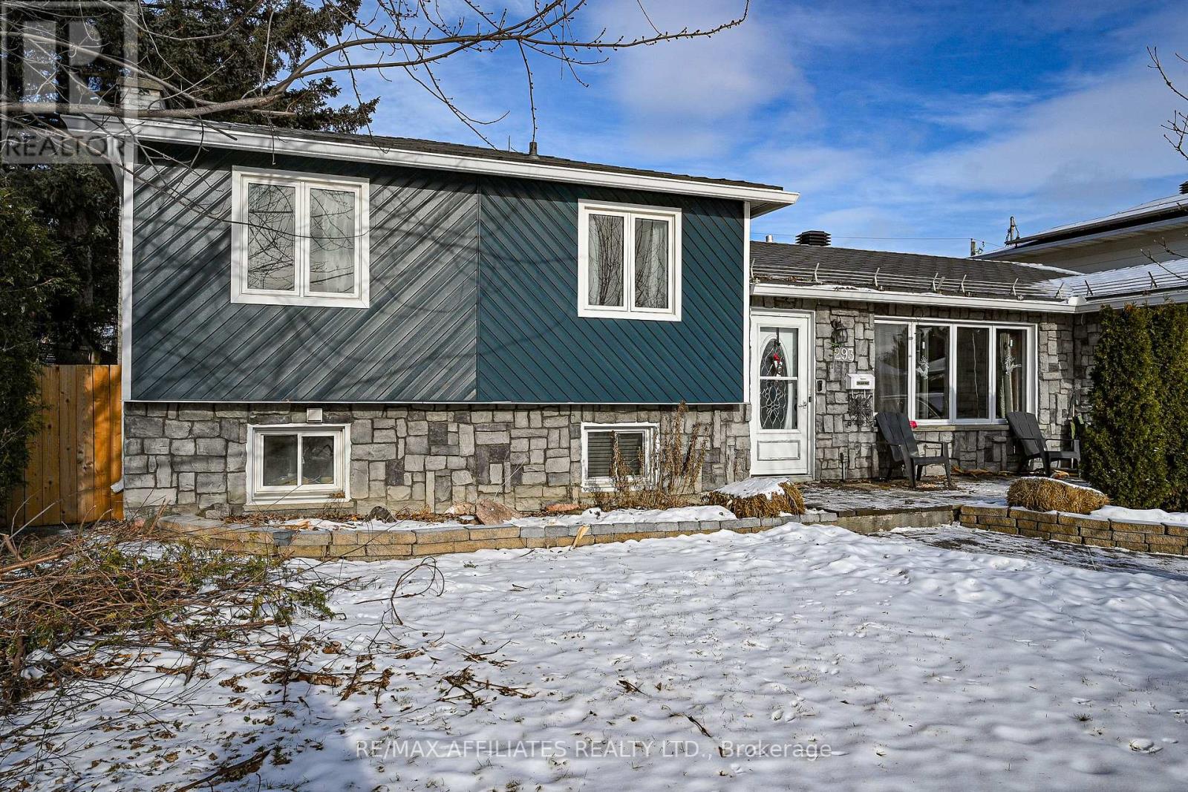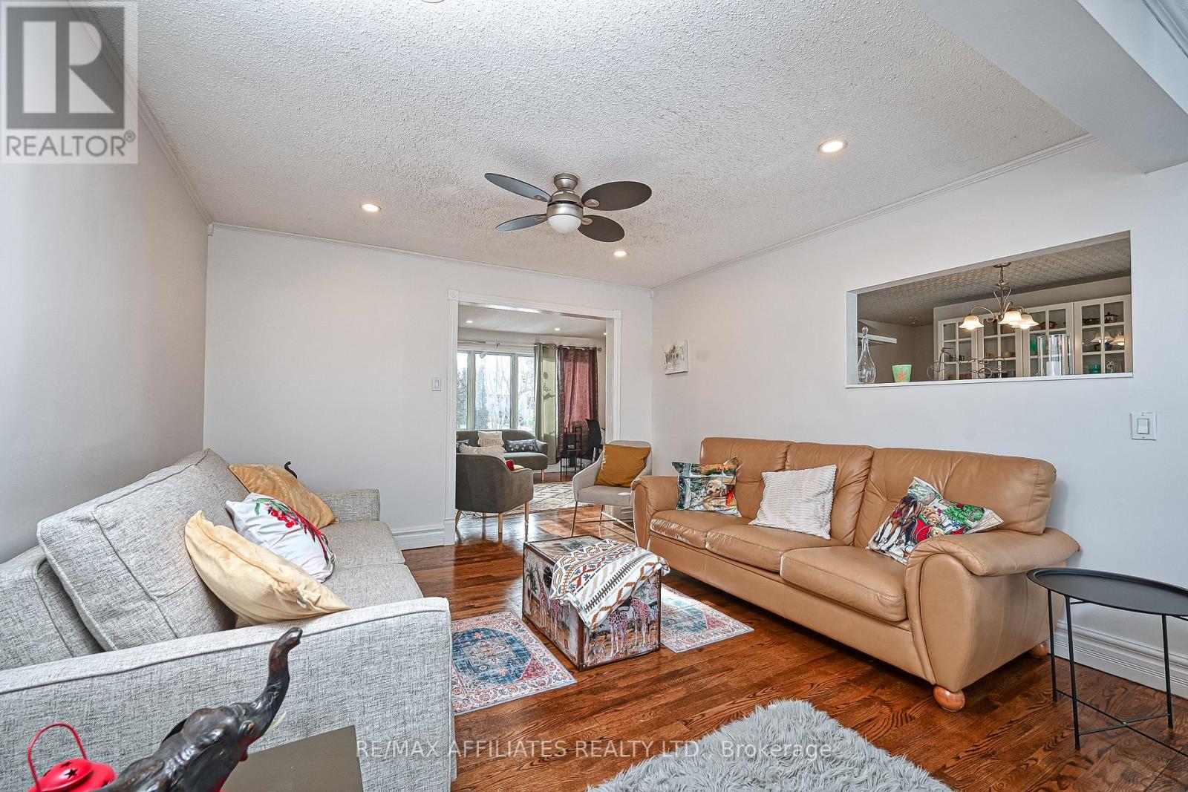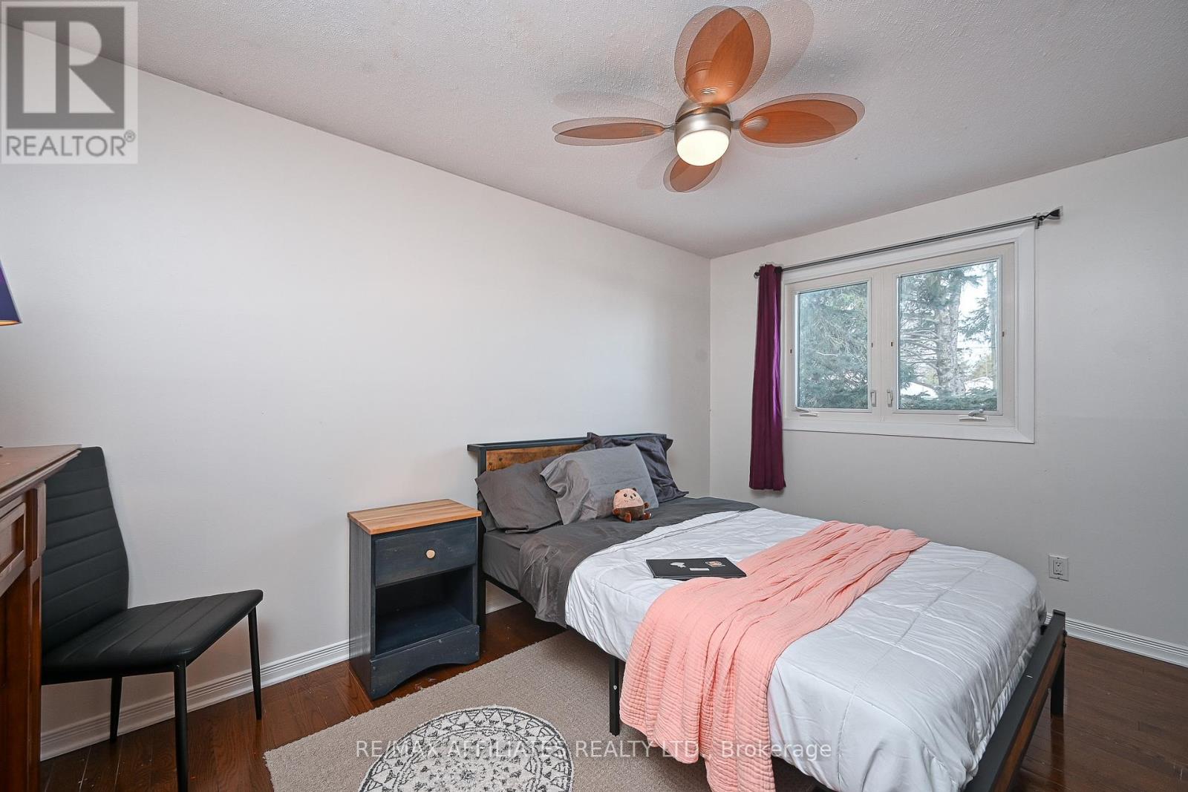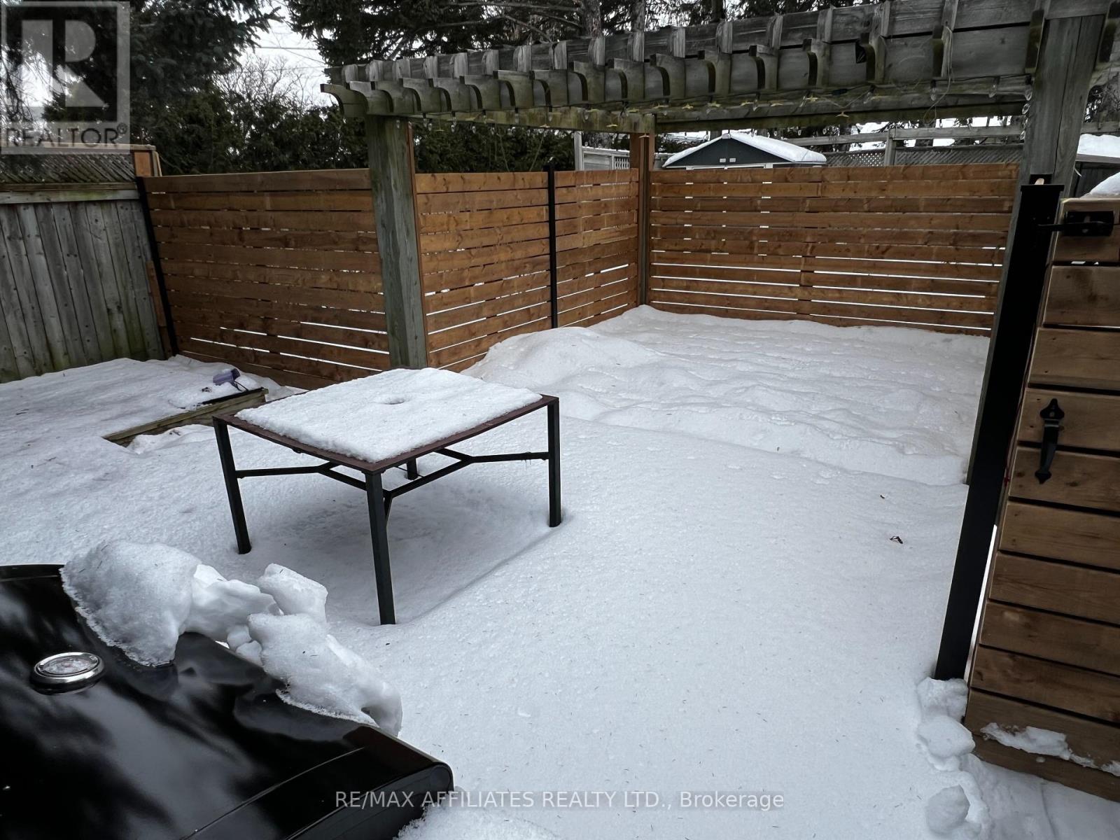3 Bedroom
2 Bathroom
Fireplace
Central Air Conditioning
Forced Air
$2,600 Monthly
Beautiful 3 bedroom, 2 full bathroom home in a Mature Neighbourhood. This homes curb appeal shines with navy and stone accent & front door with glass insert. Spacious Foyer with double door closet. Hardwood flooring on the main level. Living room with large window & gas fireplace with stone surround, the dining room has a full wall of windows, tile flooring open to the family room and kitchen. Kitchen has loads of cabinets and counterspace, glass accents, appliances, tile flooring and garden doors to the fully decked yard. Stylish Barn door leads to the main floor laundry area. The second level offers hardwood flooring, 3 spacious bedrooms and a 4 piece bathroom. Recreation room & 3 piece bathroom with a stand up shower in the lower level. Rental Applicaton, Credit Check, Letters of employment required. Garage, outbuilding and part of the yard is NOT included with the Rental, only the decked in part of the yard. Main level, second level and basement only. (id:36465)
Property Details
|
MLS® Number
|
X11912941 |
|
Property Type
|
Single Family |
|
Community Name
|
1102 - Bilberry Creek/Queenswood Heights |
|
Amenities Near By
|
Public Transit, Schools |
|
Community Features
|
School Bus |
|
Parking Space Total
|
3 |
|
Structure
|
Deck |
Building
|
Bathroom Total
|
2 |
|
Bedrooms Above Ground
|
3 |
|
Bedrooms Total
|
3 |
|
Amenities
|
Fireplace(s) |
|
Appliances
|
Dishwasher, Dryer, Hood Fan, Refrigerator, Stove, Washer |
|
Basement Development
|
Finished |
|
Basement Type
|
N/a (finished) |
|
Construction Style Attachment
|
Detached |
|
Construction Style Split Level
|
Sidesplit |
|
Cooling Type
|
Central Air Conditioning |
|
Exterior Finish
|
Stone, Vinyl Siding |
|
Fireplace Present
|
Yes |
|
Fireplace Total
|
2 |
|
Flooring Type
|
Hardwood |
|
Foundation Type
|
Poured Concrete |
|
Heating Fuel
|
Natural Gas |
|
Heating Type
|
Forced Air |
|
Type
|
House |
|
Utility Water
|
Municipal Water |
Land
|
Acreage
|
No |
|
Fence Type
|
Fenced Yard |
|
Land Amenities
|
Public Transit, Schools |
|
Sewer
|
Sanitary Sewer |
Rooms
| Level |
Type |
Length |
Width |
Dimensions |
|
Second Level |
Primary Bedroom |
3.99 m |
3.26 m |
3.99 m x 3.26 m |
|
Second Level |
Bedroom |
3.9 m |
3.26 m |
3.9 m x 3.26 m |
|
Third Level |
Bedroom |
2.83 m |
2.77 m |
2.83 m x 2.77 m |
|
Lower Level |
Recreational, Games Room |
5.8 m |
4.8 m |
5.8 m x 4.8 m |
|
Main Level |
Living Room |
6.4 m |
3.99 m |
6.4 m x 3.99 m |
|
Main Level |
Kitchen |
3.5 m |
2.8 m |
3.5 m x 2.8 m |
|
Main Level |
Dining Room |
3.38 m |
2.8 m |
3.38 m x 2.8 m |
|
Main Level |
Family Room |
3.66 m |
3.38 m |
3.66 m x 3.38 m |
https://www.realtor.ca/real-estate/27778252/293-gleneagles-avenue-ottawa-1102-bilberry-creekqueenswood-heights




































