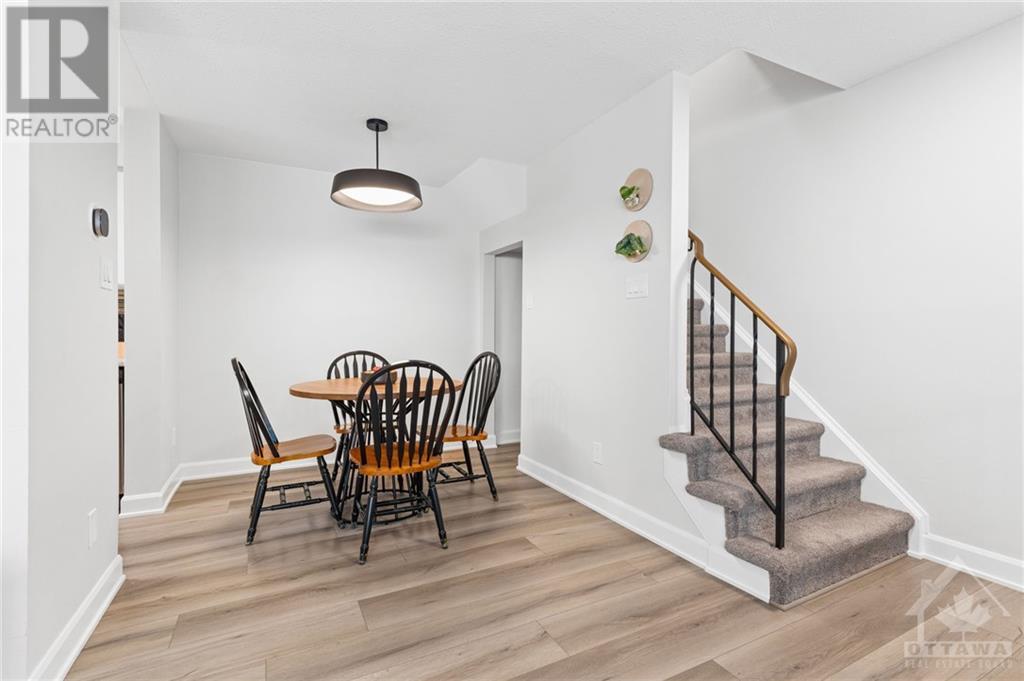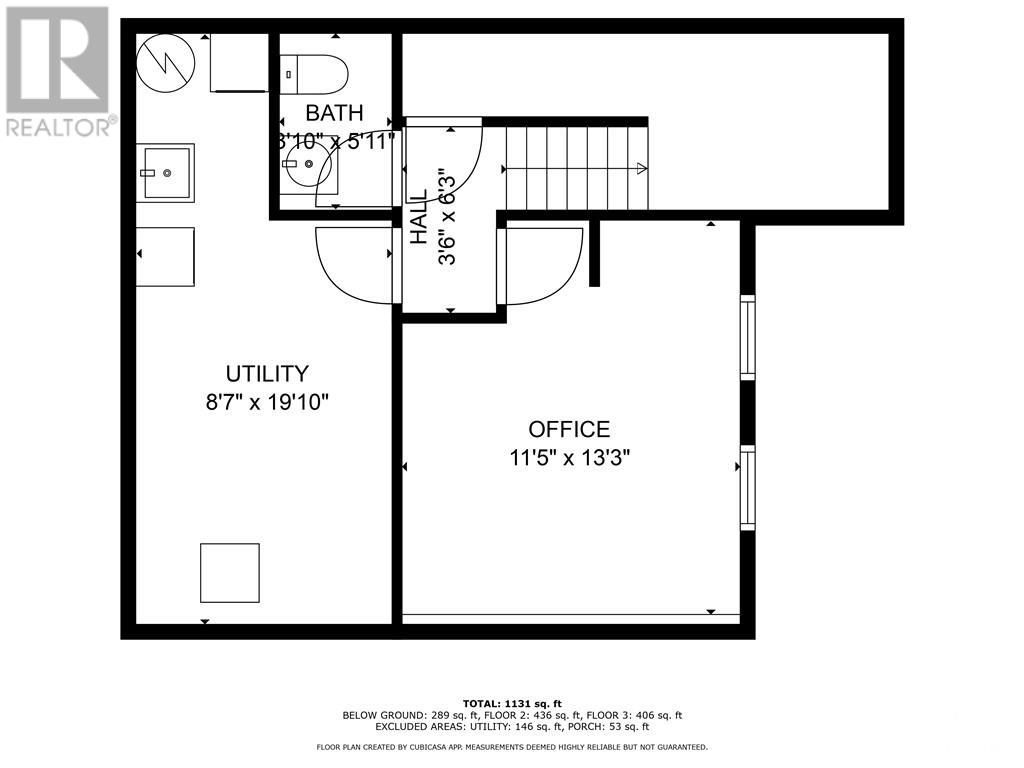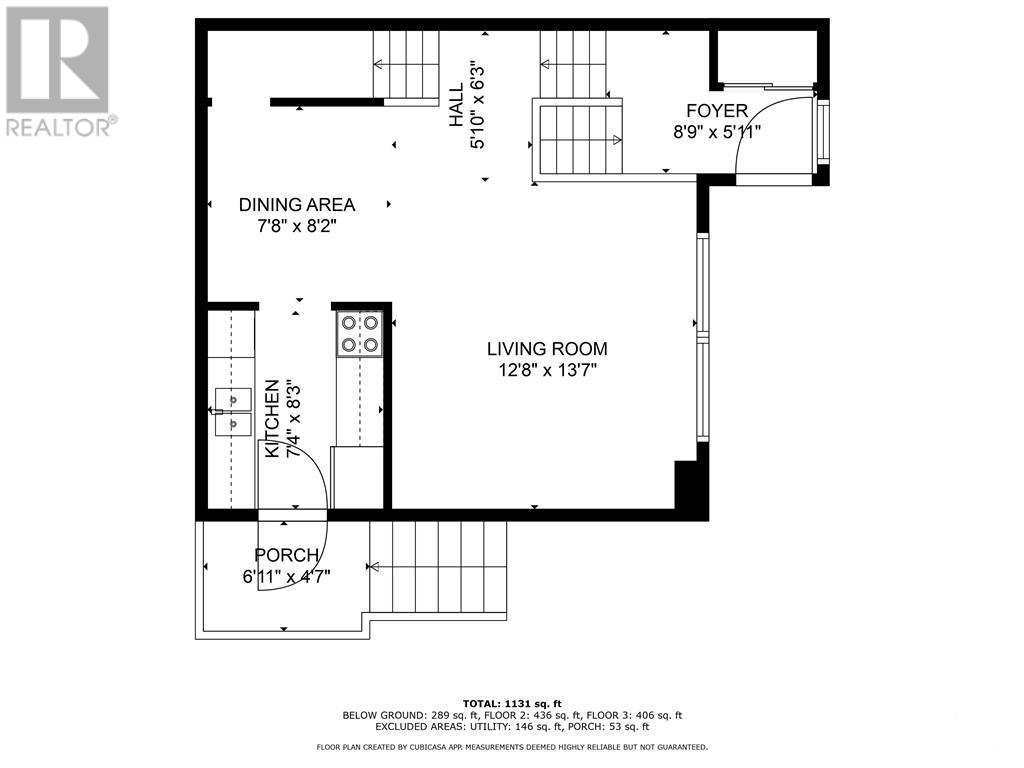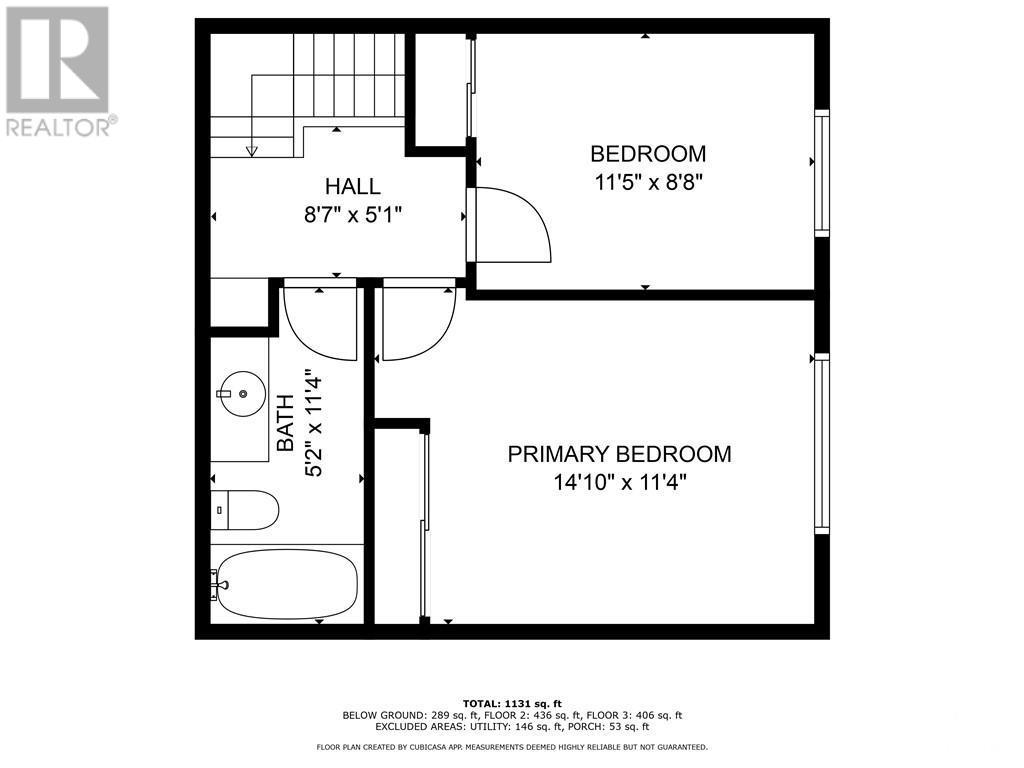28d Forester Crescent Ottawa, Ontario K2H 8Y2
$360,000Maintenance, Landscaping, Property Management, Water, Other, See Remarks, Reserve Fund Contributions
$382 Monthly
Maintenance, Landscaping, Property Management, Water, Other, See Remarks, Reserve Fund Contributions
$382 MonthlyDiscover this tastefully updated condo townhouse, move-in ready & perfectly situated in the charming Westcliffe Estates neighborhood. Nestled in a serene, park-like setting, this home offers a wonderful community for your new home ownership journey. Enjoy an open concept living & dining area, accentuated by a large window that fills the space with natural light. The updated kitchen is designed for convenience, featuring additional shelving for pantry storage. Both the primary & second bedrooms are bathed in natural light, providing a peaceful retreat. Fresh, modern finishes create a spa-like atmosphere in the updated main bathroom. Versatile lower level includes a large bedroom, perfect for guests or as a home office, along with an updated powder room. Convenience is at your doorstep, located just steps from NCC trails, shopping centers, transit options, & schools, making it ideal for active lifestyles. Don’t miss your chance to call this beautiful townhouse your home! (id:36465)
Property Details
| MLS® Number | 1417970 |
| Property Type | Single Family |
| Neigbourhood | Westcliffe Estates |
| Amenities Near By | Public Transit, Shopping |
| Community Features | Family Oriented, Pets Allowed |
| Parking Space Total | 1 |
| Structure | Patio(s) |
Building
| Bathroom Total | 2 |
| Bedrooms Above Ground | 2 |
| Bedrooms Below Ground | 1 |
| Bedrooms Total | 3 |
| Amenities | Laundry - In Suite |
| Appliances | Refrigerator, Dishwasher, Dryer, Hood Fan, Stove, Washer, Blinds |
| Basement Development | Finished |
| Basement Type | Full (finished) |
| Constructed Date | 1978 |
| Cooling Type | Central Air Conditioning |
| Exterior Finish | Brick, Siding |
| Flooring Type | Wall-to-wall Carpet, Vinyl |
| Foundation Type | Poured Concrete |
| Half Bath Total | 1 |
| Heating Fuel | Natural Gas |
| Heating Type | Forced Air |
| Stories Total | 2 |
| Type | Row / Townhouse |
| Utility Water | Municipal Water |
Parking
| Surfaced | |
| Visitor Parking |
Land
| Acreage | No |
| Land Amenities | Public Transit, Shopping |
| Sewer | Municipal Sewage System |
| Zoning Description | R3z[708] |
Rooms
| Level | Type | Length | Width | Dimensions |
|---|---|---|---|---|
| Second Level | Primary Bedroom | 14'10" x 11'4" | ||
| Second Level | Bedroom | 11'5" x 8'8" | ||
| Second Level | 4pc Bathroom | 8'7" x 5'1" | ||
| Lower Level | Bedroom | 11'5" x 13'3" | ||
| Lower Level | 2pc Bathroom | 8'10" x 5'11" | ||
| Lower Level | Utility Room | 8'7" x 19'10" | ||
| Lower Level | Laundry Room | Measurements not available | ||
| Lower Level | Storage | Measurements not available | ||
| Main Level | Foyer | 8'9" x 5'11" | ||
| Main Level | Living Room | 12'8" x 13'7" | ||
| Main Level | Dining Room | 7'8" x 8'2" | ||
| Main Level | Kitchen | 7'4" x 8'3" | ||
| Main Level | Pantry | Measurements not available |
https://www.realtor.ca/real-estate/27584721/28d-forester-crescent-ottawa-westcliffe-estates
Interested?
Contact us for more information



























