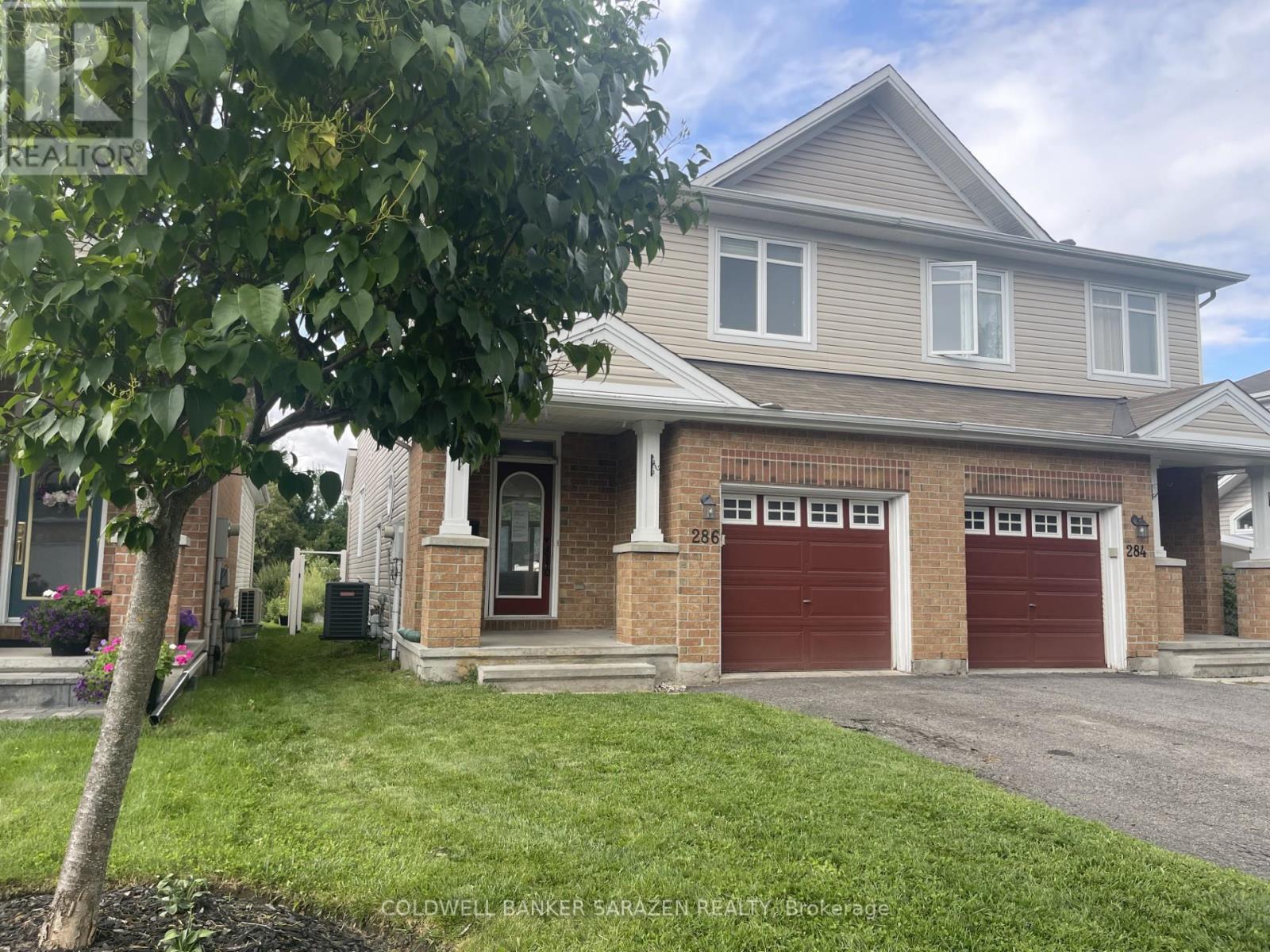3 Bedroom
3 Bathroom
1500 - 2000 sqft
Fireplace
Central Air Conditioning
Forced Air
$689,900
This charming and spacious 3-bedroom semi-detached home offers the perfect blend of comfort, functionality, and style. Nestled on a quiet street in Blossom Park, this home sits proudly on a premium-depth lot, with plenty of space for gardening and entertaining all ages. The property features a bright, open-concept main floor with a spacious living and dining area with a gas fireplace, including a spacious kitchen with stainless appliances and a island with breakfast bar; a convenient powder room and inside access from the garage complete this level. Upstairs there are three bedrooms, including a spacious principal retreat with a full ensuite and walk-in closet. Two additional bedrooms, a main family bath and the convenience of laundry upstairs elevate the space. The fully finished basement can be used as a family room, home office, playroom, exercise room, or home-based business. Step outside to a fully fenced backyard ideal for children, pets, and weekend barbecues. Enjoy the morning sunshine on your south-facing covered front patio. All needs and wants are close by, including efficient access to parks, shopping, and public transit. Ideal for families, singles, or couples, this house ticks the boxes in a fantastic area with plenty of lateral and move-up housing options. Why wait? (id:36465)
Property Details
|
MLS® Number
|
X12202294 |
|
Property Type
|
Single Family |
|
Community Name
|
2605 - Blossom Park/Kemp Park/Findlay Creek |
|
Amenities Near By
|
Public Transit |
|
Features
|
Level Lot, Flat Site |
|
Parking Space Total
|
2 |
|
Structure
|
Deck, Porch |
Building
|
Bathroom Total
|
3 |
|
Bedrooms Above Ground
|
3 |
|
Bedrooms Total
|
3 |
|
Amenities
|
Fireplace(s) |
|
Appliances
|
Water Meter |
|
Basement Development
|
Finished |
|
Basement Type
|
N/a (finished) |
|
Construction Style Attachment
|
Semi-detached |
|
Cooling Type
|
Central Air Conditioning |
|
Exterior Finish
|
Brick, Vinyl Siding |
|
Fireplace Present
|
Yes |
|
Fireplace Total
|
1 |
|
Foundation Type
|
Poured Concrete |
|
Half Bath Total
|
1 |
|
Heating Fuel
|
Natural Gas |
|
Heating Type
|
Forced Air |
|
Stories Total
|
2 |
|
Size Interior
|
1500 - 2000 Sqft |
|
Type
|
House |
|
Utility Water
|
Municipal Water |
Parking
|
Attached Garage
|
|
|
Garage
|
|
|
Inside Entry
|
|
Land
|
Acreage
|
No |
|
Land Amenities
|
Public Transit |
|
Sewer
|
Sanitary Sewer |
|
Size Depth
|
164 Ft ,2 In |
|
Size Frontage
|
23 Ft ,10 In |
|
Size Irregular
|
23.9 X 164.2 Ft |
|
Size Total Text
|
23.9 X 164.2 Ft |
|
Zoning Description
|
R3y[1076] |
Rooms
| Level |
Type |
Length |
Width |
Dimensions |
|
Second Level |
Laundry Room |
1.02 m |
1.02 m |
1.02 m x 1.02 m |
|
Second Level |
Primary Bedroom |
4.41 m |
3.75 m |
4.41 m x 3.75 m |
|
Second Level |
Bedroom 2 |
3.98 m |
2.87 m |
3.98 m x 2.87 m |
|
Second Level |
Bedroom 3 |
3.25 m |
2.76 m |
3.25 m x 2.76 m |
|
Second Level |
Bathroom |
1.98 m |
1.02 m |
1.98 m x 1.02 m |
|
Second Level |
Bathroom |
1.98 m |
1.02 m |
1.98 m x 1.02 m |
|
Basement |
Family Room |
6.12 m |
5.66 m |
6.12 m x 5.66 m |
|
Main Level |
Foyer |
4.54 m |
2.25 m |
4.54 m x 2.25 m |
|
Main Level |
Living Room |
5.61 m |
9.14 m |
5.61 m x 9.14 m |
|
Main Level |
Kitchen |
3.75 m |
3.17 m |
3.75 m x 3.17 m |
|
Main Level |
Dining Room |
4.54 m |
2.25 m |
4.54 m x 2.25 m |
Utilities
|
Cable
|
Available |
|
Electricity
|
Installed |
|
Sewer
|
Installed |
https://www.realtor.ca/real-estate/28429149/286-parkin-circle-ottawa-2605-blossom-parkkemp-parkfindlay-creek



