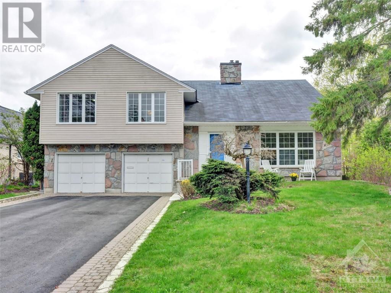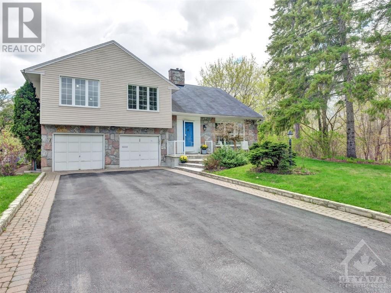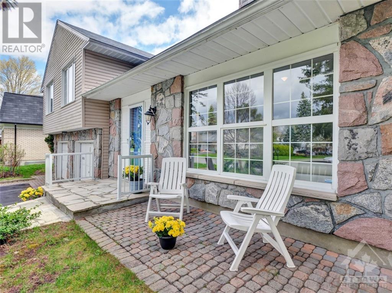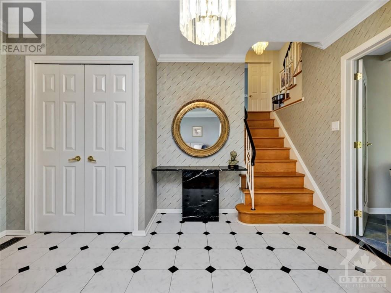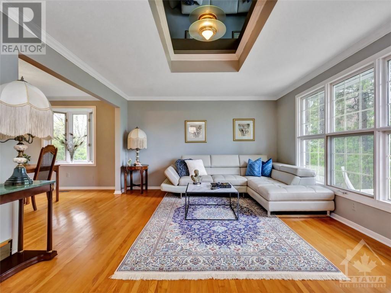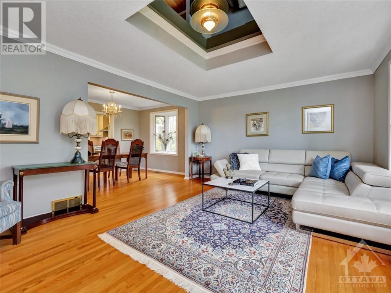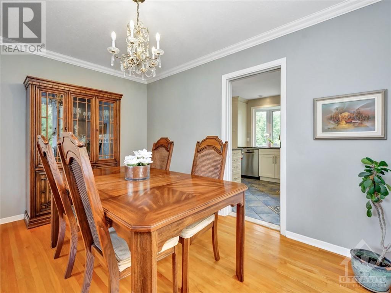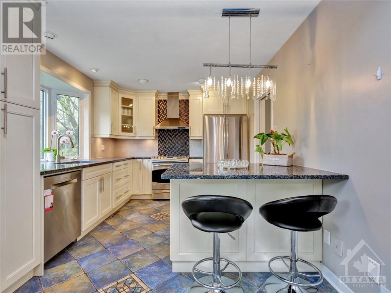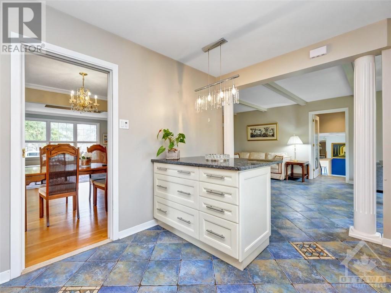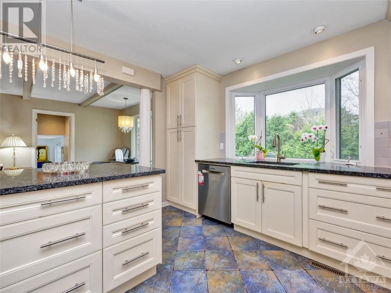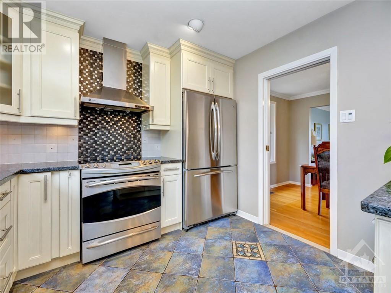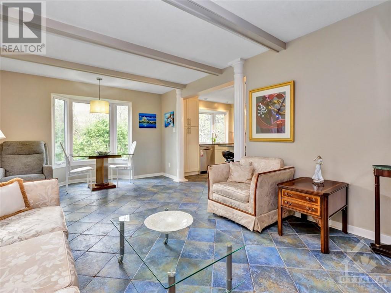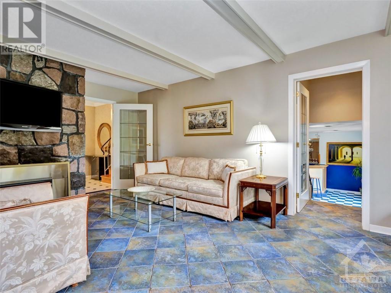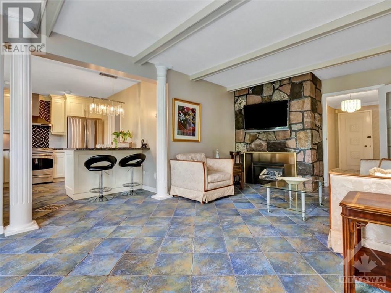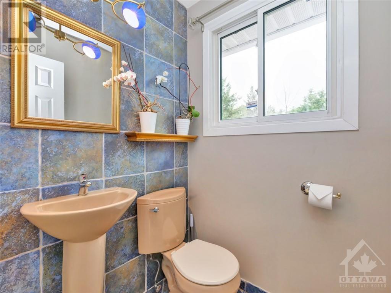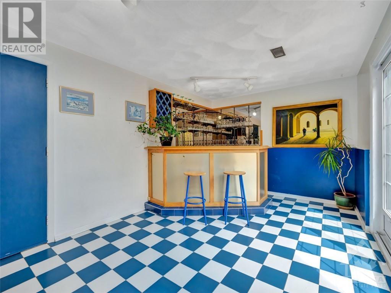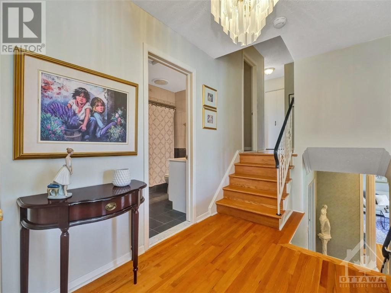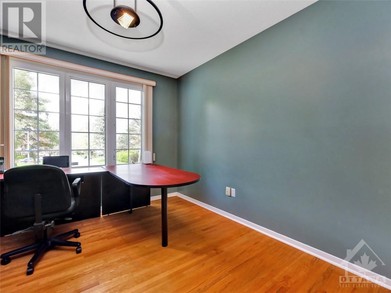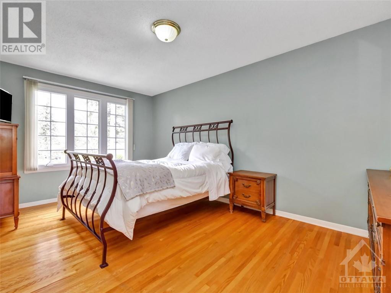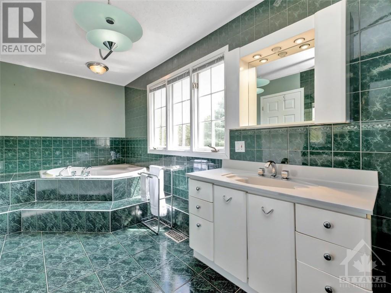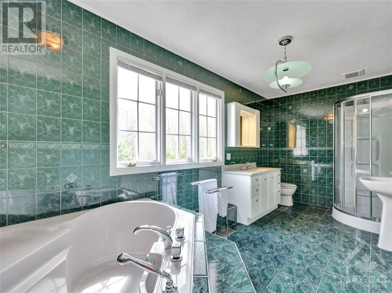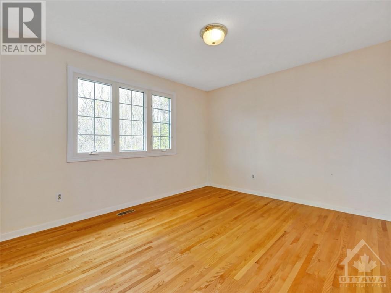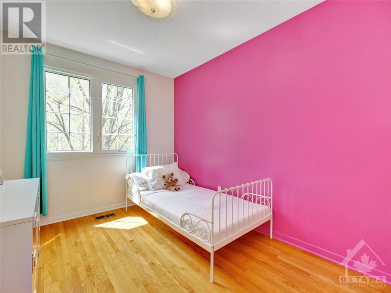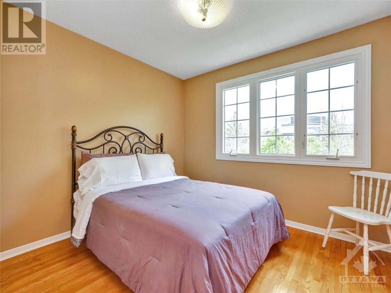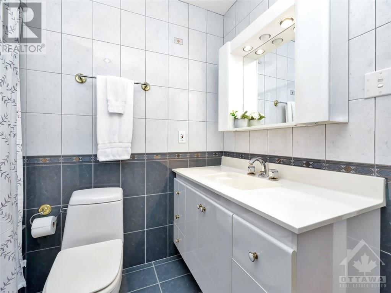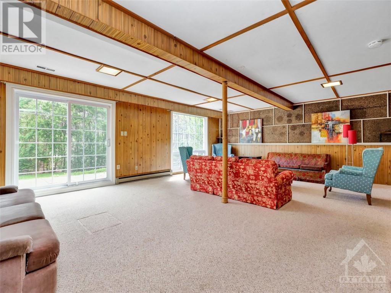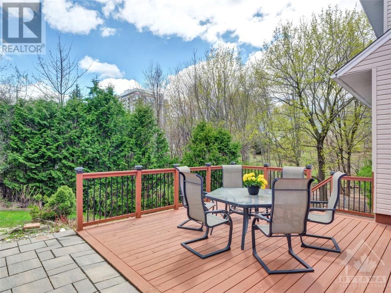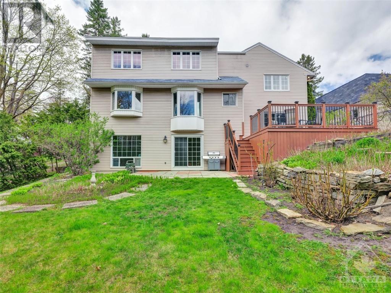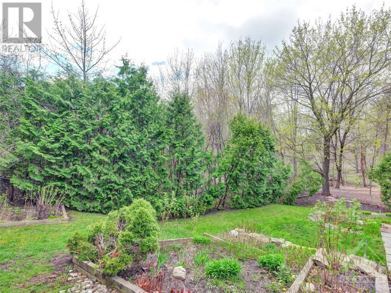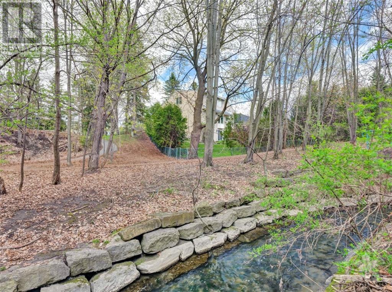4 Bedroom
4 Bathroom
Fireplace
Central Air Conditioning
Forced Air
Land / Yard Lined With Hedges, Landscaped
$1,095,000
Situated on one of the most sought after streets in the family-friendly neighbourhood of Qualicum, this 4bed/4 bath home offers picturesque views overlooking a ravine, creek, and walking path through Qualicum Park. This spacious floor plan offers an inviting foyer, marble tile, crown moulding, and large formal living spaces. The renovated kitchen sits open to the family room with a gas fireplace and eat-in area overlooking the trees and gardens. Step down to the lower level entertaining area with patio doors to the terrace. Upstairs you’ll find a large primary suite with a walk-in closet and ensuite bath, three other generously sized bedrooms, served by a full bathroom, and 2pc bath. A potential 5th bedroom is currently used as an office, flooded with natural light. The basement level is a bright, functional rec room that walks out to the private backyard with southern exposure, and a large pie shaped lot. A perfect place to entertain family and friends in this wonderful family home! (id:36465)
Property Details
|
MLS® Number
|
1388830 |
|
Property Type
|
Single Family |
|
Neigbourhood
|
Qualicum/Graham Park |
|
Amenities Near By
|
Public Transit, Recreation Nearby, Shopping |
|
Features
|
Private Setting, Treed, Automatic Garage Door Opener |
|
Parking Space Total
|
6 |
Building
|
Bathroom Total
|
4 |
|
Bedrooms Above Ground
|
4 |
|
Bedrooms Total
|
4 |
|
Appliances
|
Refrigerator, Dishwasher, Dryer, Hood Fan, Stove, Washer, Blinds |
|
Basement Development
|
Finished |
|
Basement Type
|
Full (finished) |
|
Constructed Date
|
1967 |
|
Construction Style Attachment
|
Detached |
|
Cooling Type
|
Central Air Conditioning |
|
Exterior Finish
|
Stone, Siding |
|
Fireplace Present
|
Yes |
|
Fireplace Total
|
1 |
|
Flooring Type
|
Hardwood, Tile |
|
Foundation Type
|
Poured Concrete |
|
Half Bath Total
|
2 |
|
Heating Fuel
|
Natural Gas |
|
Heating Type
|
Forced Air |
|
Type
|
House |
|
Utility Water
|
Municipal Water |
Parking
Land
|
Acreage
|
No |
|
Land Amenities
|
Public Transit, Recreation Nearby, Shopping |
|
Landscape Features
|
Land / Yard Lined With Hedges, Landscaped |
|
Sewer
|
Municipal Sewage System |
|
Size Depth
|
120 Ft |
|
Size Frontage
|
50 Ft |
|
Size Irregular
|
50 Ft X 120 Ft (irregular Lot) |
|
Size Total Text
|
50 Ft X 120 Ft (irregular Lot) |
|
Zoning Description
|
R1ff |
Rooms
| Level |
Type |
Length |
Width |
Dimensions |
|
Second Level |
Office |
|
|
12'3" x 10'4" |
|
Second Level |
Primary Bedroom |
|
|
15'10" x 10'6" |
|
Second Level |
5pc Ensuite Bath |
|
|
15'9" x 7'4" |
|
Second Level |
4pc Bathroom |
|
|
8'2" x 7'2" |
|
Third Level |
Bedroom |
|
|
14'6" x 11'1" |
|
Third Level |
Bedroom |
|
|
11'1" x 9'9" |
|
Third Level |
Bedroom |
|
|
10'8" x 8'5" |
|
Third Level |
2pc Bathroom |
|
|
6'4" x 4'11" |
|
Basement |
Recreation Room |
|
|
23'8" x 17'9" |
|
Lower Level |
Mud Room |
|
|
18'3" x 9'9" |
|
Main Level |
Living Room |
|
|
17'3" x 13'0" |
|
Main Level |
Dining Room |
|
|
12'10" x 9'1" |
|
Main Level |
Kitchen |
|
|
12'10" x 11'6" |
|
Main Level |
Family Room/fireplace |
|
|
21'3" x 11'5" |
|
Main Level |
Partial Bathroom |
|
|
4'11" x 4'2" |
https://www.realtor.ca/real-estate/26870621/28-qualicum-street-ottawa-qualicumgraham-park
