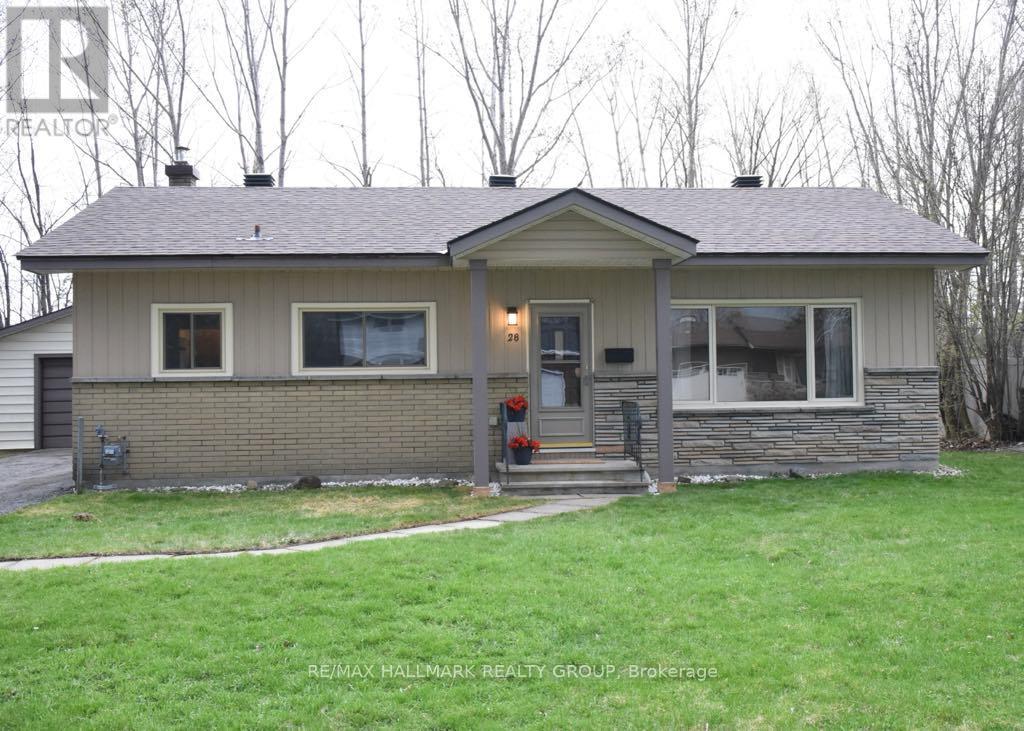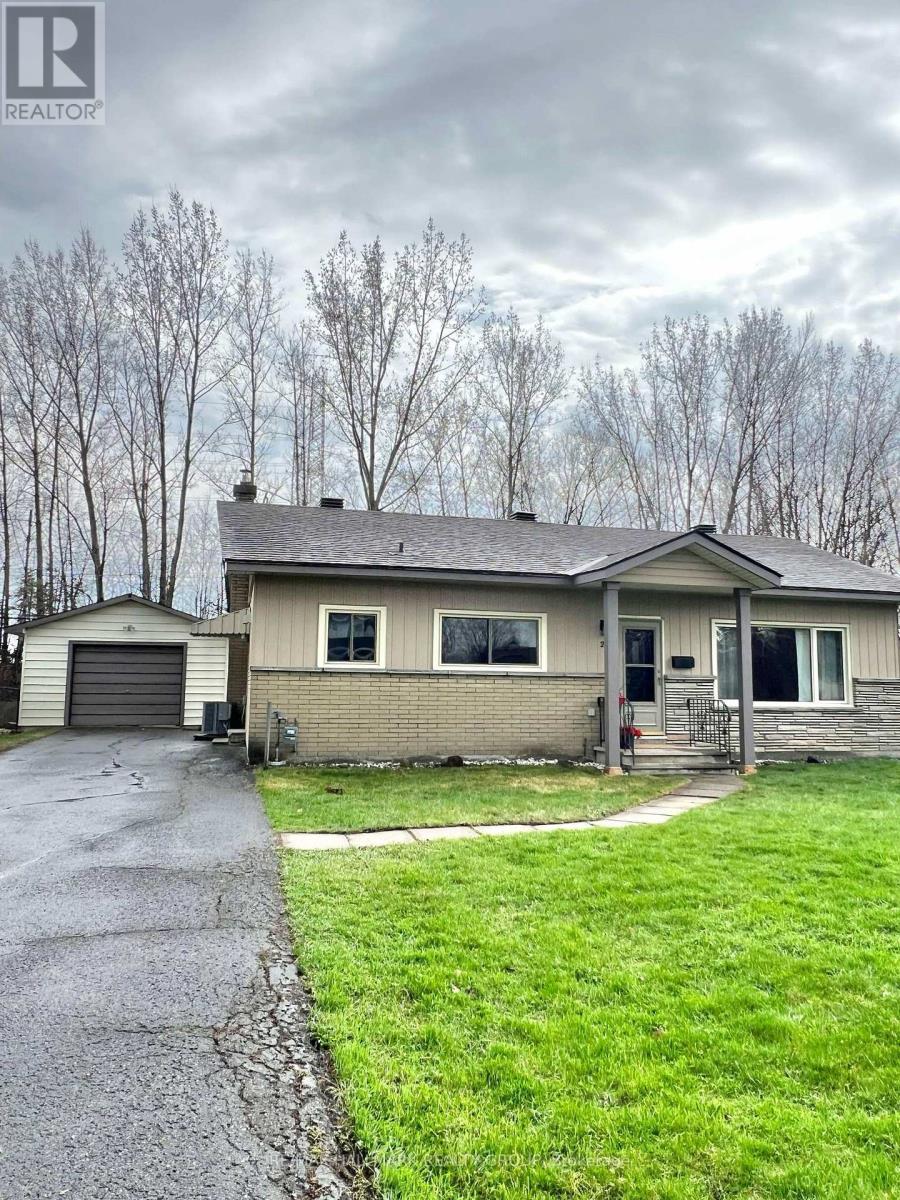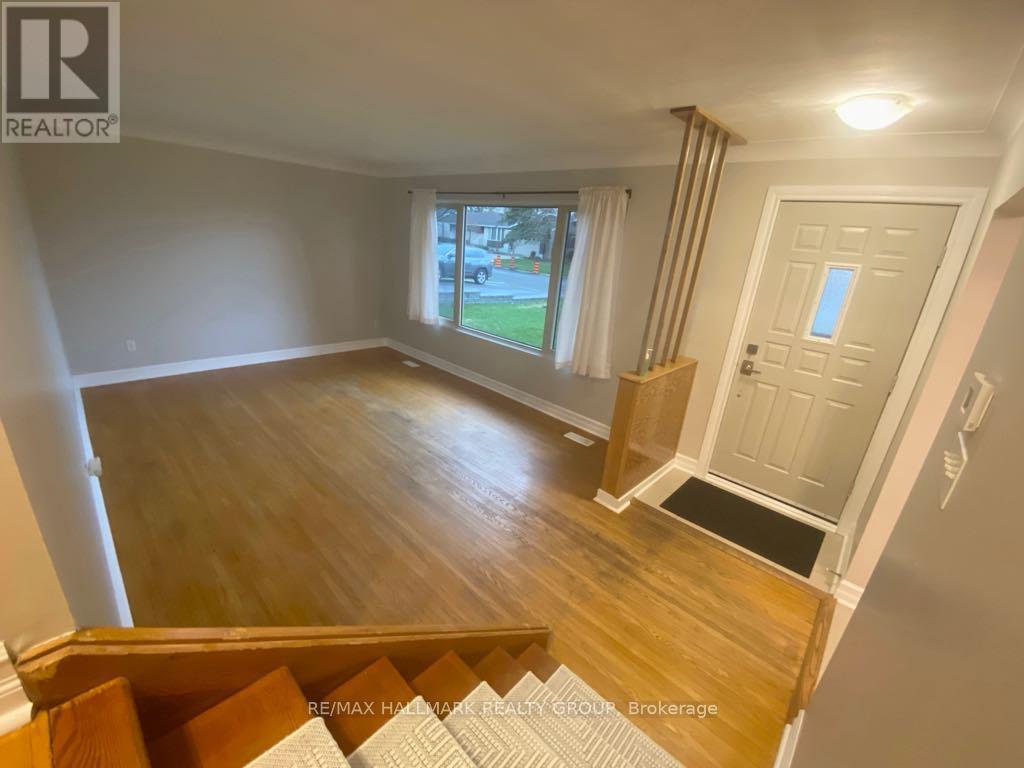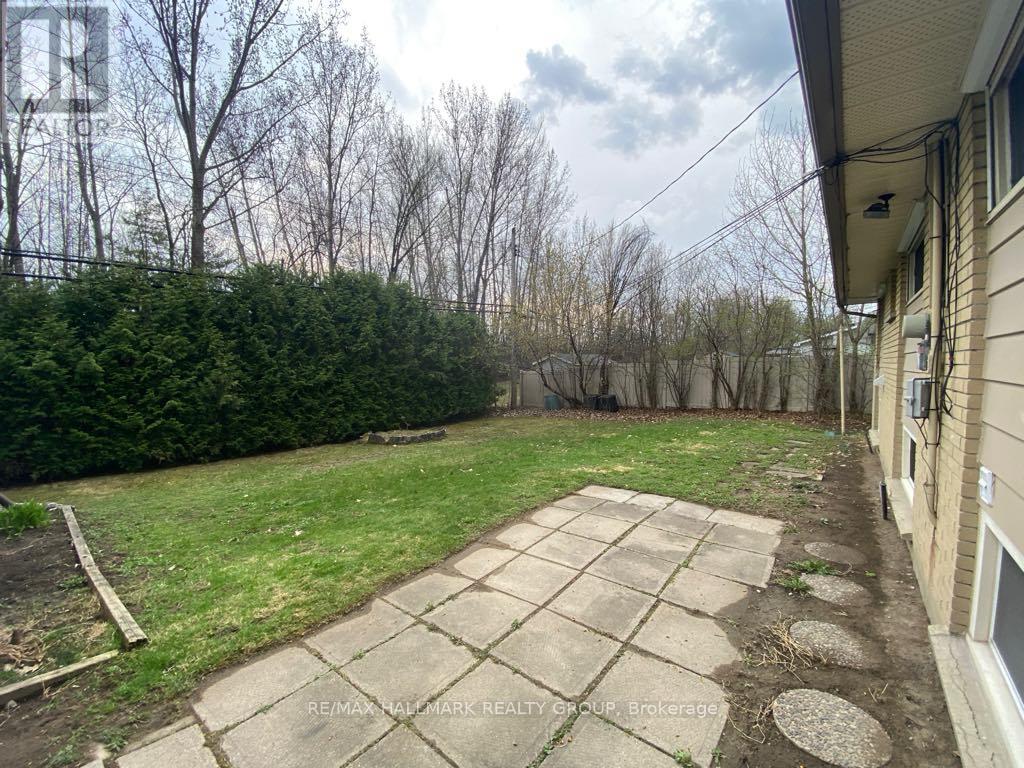4 Bedroom
2 Bathroom
1100 - 1500 sqft
Central Air Conditioning
Forced Air
$629,900
Charming 3+1 bedroom home in a well established neighbourhood with a large yard great for family and friends. Home has had many updates including kitchen, updated bathrooms, furnace (2017), central air (2022), and most recently it has been freshly painted and has a new roof (2025).Original storm shutters on outside of bedroom windows on back of house in good working order. Appliances included - kitchen refrigerator, stove, dishwasher, washer, dryer, and fridge in basement. Easy to show. Immediate possession preferred. (id:36465)
Property Details
|
MLS® Number
|
X12114814 |
|
Property Type
|
Single Family |
|
Community Name
|
7606 - Manordale |
|
Parking Space Total
|
5 |
Building
|
Bathroom Total
|
2 |
|
Bedrooms Above Ground
|
3 |
|
Bedrooms Below Ground
|
1 |
|
Bedrooms Total
|
4 |
|
Appliances
|
Dishwasher, Dryer, Stove, Washer, Refrigerator |
|
Basement Development
|
Partially Finished |
|
Basement Type
|
N/a (partially Finished) |
|
Construction Style Attachment
|
Detached |
|
Construction Style Split Level
|
Backsplit |
|
Cooling Type
|
Central Air Conditioning |
|
Exterior Finish
|
Aluminum Siding, Brick |
|
Foundation Type
|
Poured Concrete |
|
Heating Fuel
|
Natural Gas |
|
Heating Type
|
Forced Air |
|
Size Interior
|
1100 - 1500 Sqft |
|
Type
|
House |
|
Utility Water
|
Municipal Water |
Parking
Land
|
Acreage
|
No |
|
Sewer
|
Sanitary Sewer |
|
Size Depth
|
99 Ft ,10 In |
|
Size Frontage
|
76 Ft ,10 In |
|
Size Irregular
|
76.9 X 99.9 Ft |
|
Size Total Text
|
76.9 X 99.9 Ft |
|
Zoning Description
|
R1f |
Rooms
| Level |
Type |
Length |
Width |
Dimensions |
|
Second Level |
Primary Bedroom |
3.77 m |
3.46 m |
3.77 m x 3.46 m |
|
Second Level |
Bedroom 2 |
3.22 m |
2.66 m |
3.22 m x 2.66 m |
|
Second Level |
Bedroom 3 |
2.74 m |
2.46 m |
2.74 m x 2.46 m |
|
Lower Level |
Bedroom 4 |
3.68 m |
2.36 m |
3.68 m x 2.36 m |
|
Lower Level |
Family Room |
3.68 m |
2.67 m |
3.68 m x 2.67 m |
|
Lower Level |
Laundry Room |
|
|
Measurements not available |
|
Main Level |
Living Room |
4.57 m |
3.35 m |
4.57 m x 3.35 m |
|
Main Level |
Kitchen |
4.26 m |
3.35 m |
4.26 m x 3.35 m |
Utilities
https://www.realtor.ca/real-estate/28239962/28-kirkstall-avenue-ottawa-7606-manordale
































