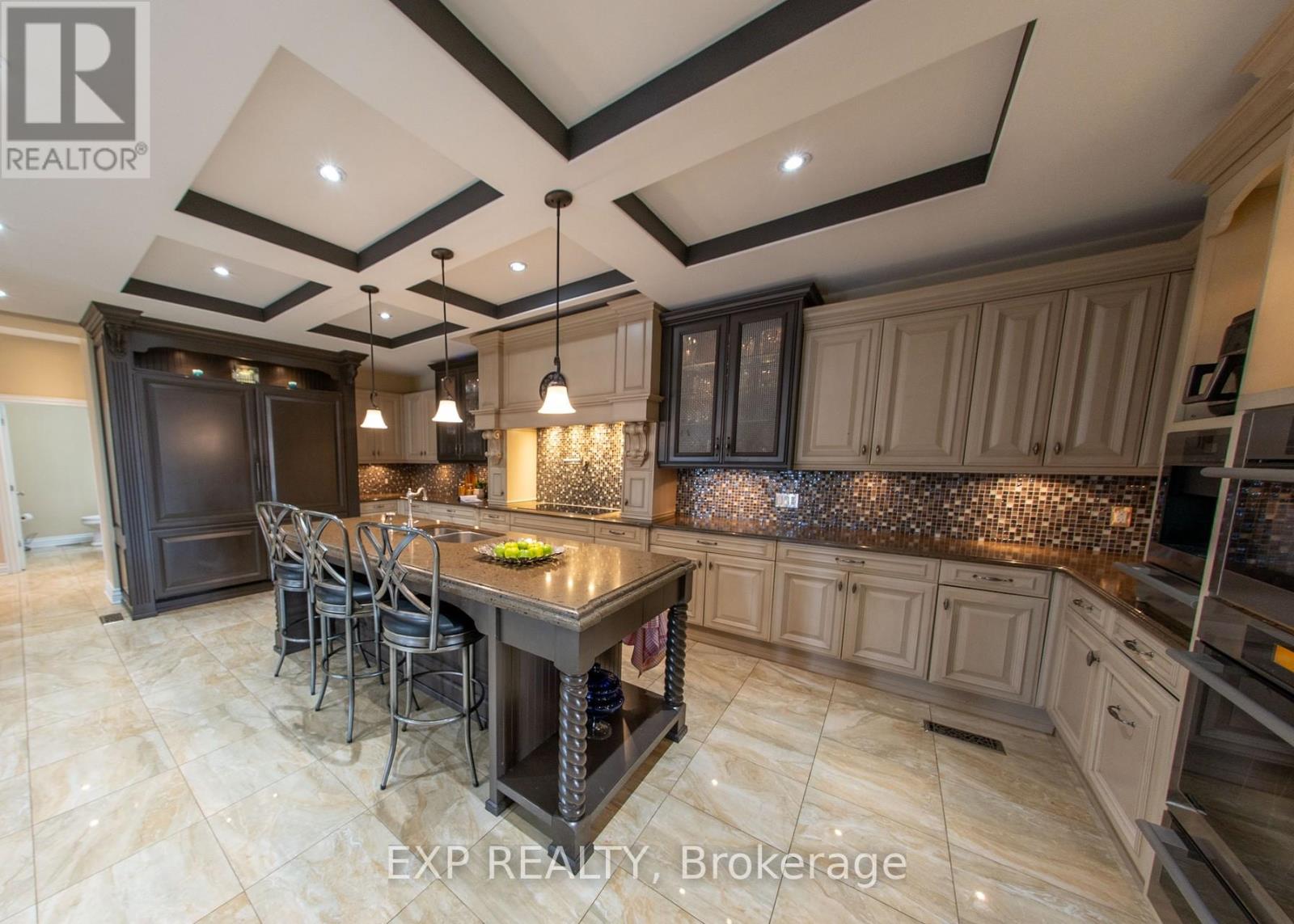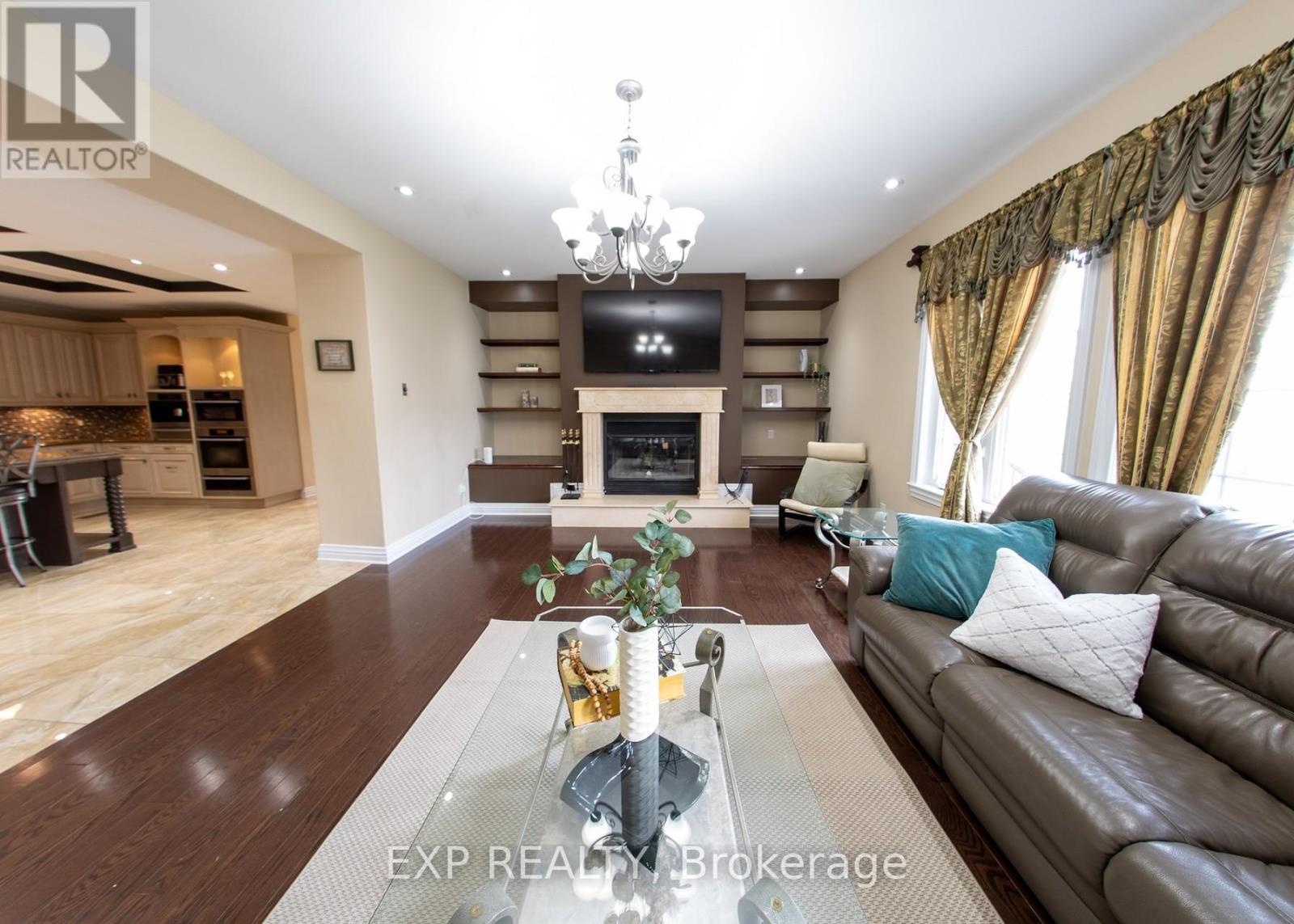2754 Eagleson Road Ottawa, Ontario K2S 1B8
$1,950,000
Welcome to 2754 Eagleson Road, a rare blend of space, style, and functionality! This house will be approved by your in-laws. Why? Because this house has a true in-law suite. Seperate entrance, full bath, laundry and a bedroom. The rest of the house has an impressive 5-bedroom, 4-bathroom home offers over 5,700 sq.ft of well-designed space, over-the-top comfort and flexibility for modern living, and it's only 12-mins from Kanata Centrum. The main floor features a dedicated office ideal for remote work or study and a stunning chefs kitchen complete with a marble island and custom built-in Miele appliances. The expansive primary suite is a true retreat, boasting a luxurious spa-like ensuite oasis. But it doesn't stop there. Step outside to your own backyard paradise featuring an above-ground pool, hot tub, and cozy fire pit entertainers dream! With a backup generator, you will have peace of mind knowing your home will stay powered through any outage. This is more than just a home, it's a lifestyle. Book your private showing today! ** This is a linked property.** (id:36465)
Open House
This property has open houses!
12:00 pm
Ends at:4:00 pm
12:00 pm
Ends at:4:00 pm
Property Details
| MLS® Number | X12123443 |
| Property Type | Single Family |
| Community Name | 8208 - Btwn Franktown Rd. & Fallowfield Rd. |
| Parking Space Total | 20 |
| Pool Type | Outdoor Pool |
Building
| Bathroom Total | 4 |
| Bedrooms Above Ground | 6 |
| Bedrooms Total | 6 |
| Amenities | Fireplace(s) |
| Appliances | Hot Tub, Water Treatment, Dishwasher, Dryer, Microwave, Oven, Range, Stove, Two Washers, Refrigerator |
| Basement Development | Finished |
| Basement Type | Full (finished) |
| Construction Style Attachment | Detached |
| Cooling Type | Central Air Conditioning |
| Exterior Finish | Stone |
| Fireplace Present | Yes |
| Foundation Type | Concrete, Stone |
| Half Bath Total | 1 |
| Heating Fuel | Propane |
| Heating Type | Forced Air |
| Stories Total | 2 |
| Size Interior | 5000 - 100000 Sqft |
| Type | House |
Parking
| Attached Garage | |
| Garage |
Land
| Acreage | No |
| Sewer | Septic System |
| Size Depth | 327 Ft ,8 In |
| Size Frontage | 169 Ft ,9 In |
| Size Irregular | 169.8 X 327.7 Ft |
| Size Total Text | 169.8 X 327.7 Ft |
Rooms
| Level | Type | Length | Width | Dimensions |
|---|---|---|---|---|
| Second Level | Kitchen | 3.04 m | 3.04 m | 3.04 m x 3.04 m |
| Second Level | Dining Room | 2.94 m | 3.04 m | 2.94 m x 3.04 m |
| Second Level | Bedroom 5 | 3.65 m | 3.04 m | 3.65 m x 3.04 m |
| Second Level | Family Room | 4.26 m | 3.04 m | 4.26 m x 3.04 m |
| Second Level | Primary Bedroom | 9.8 m | 4.26 m | 9.8 m x 4.26 m |
| Second Level | Bedroom 2 | 3.83 m | 3.78 m | 3.83 m x 3.78 m |
| Second Level | Bedroom 3 | 3.58 m | 4.41 m | 3.58 m x 4.41 m |
| Second Level | Bedroom 4 | 2.94 m | 3.37 m | 2.94 m x 3.37 m |
| Lower Level | Bedroom | 3.04 m | 3.65 m | 3.04 m x 3.65 m |
| Lower Level | Recreational, Games Room | 9.8 m | 5.48 m | 9.8 m x 5.48 m |
| Lower Level | Utility Room | Measurements not available | ||
| Lower Level | Other | Measurements not available | ||
| Main Level | Foyer | 7.31 m | 2.89 m | 7.31 m x 2.89 m |
| Main Level | Family Room | 4.47 m | 7.41 m | 4.47 m x 7.41 m |
| Main Level | Kitchen | 5.61 m | 6.93 m | 5.61 m x 6.93 m |
| Main Level | Dining Room | 5.18 m | 3.7 m | 5.18 m x 3.7 m |
| Main Level | Living Room | 4.47 m | 5.18 m | 4.47 m x 5.18 m |
| Main Level | Laundry Room | 2.74 m | 3.35 m | 2.74 m x 3.35 m |
Interested?
Contact us for more information


















































