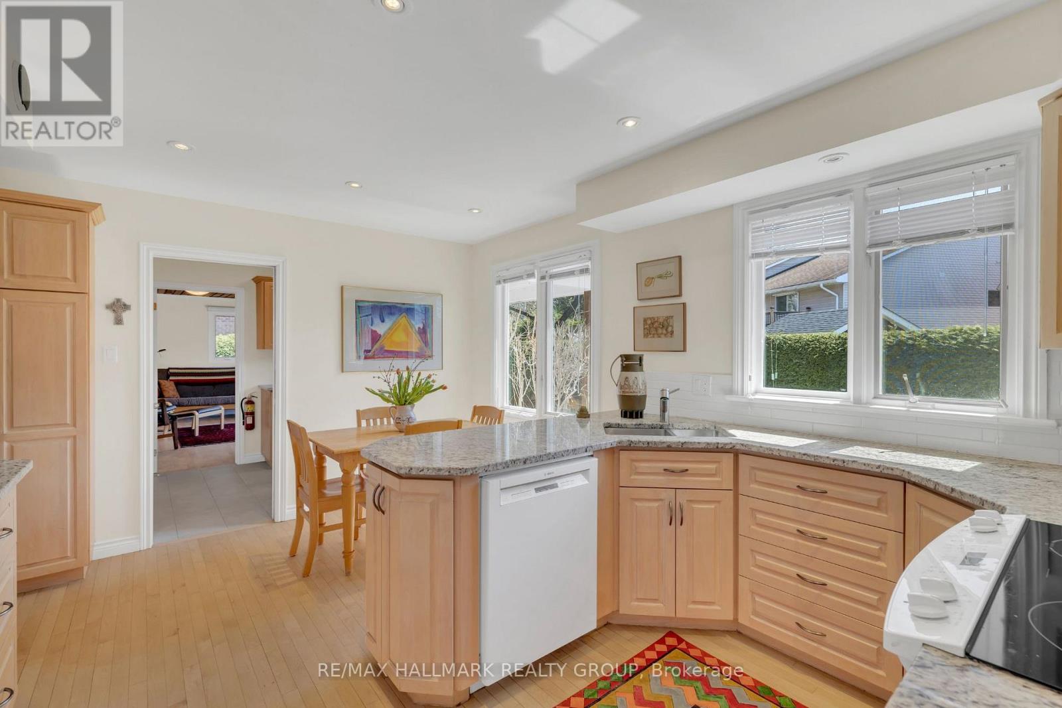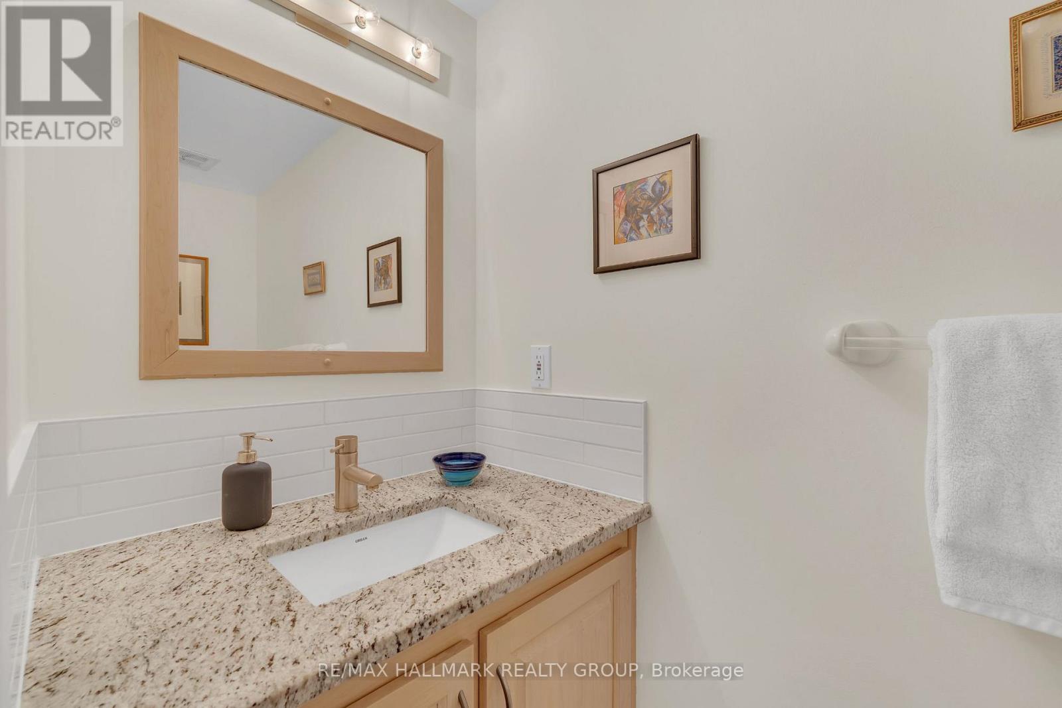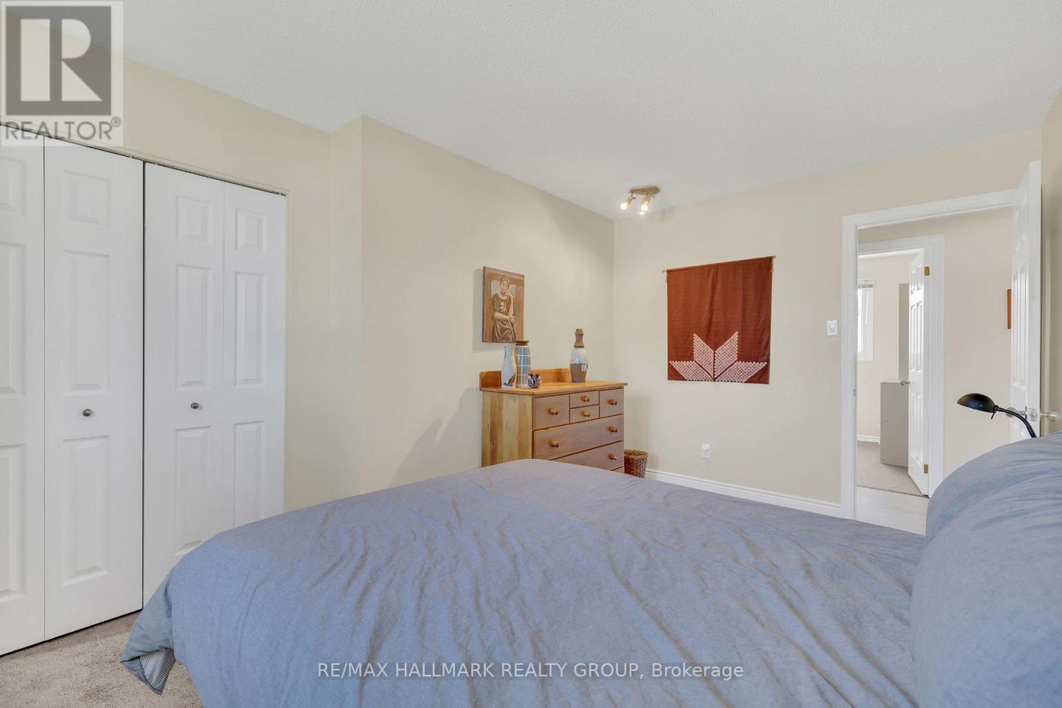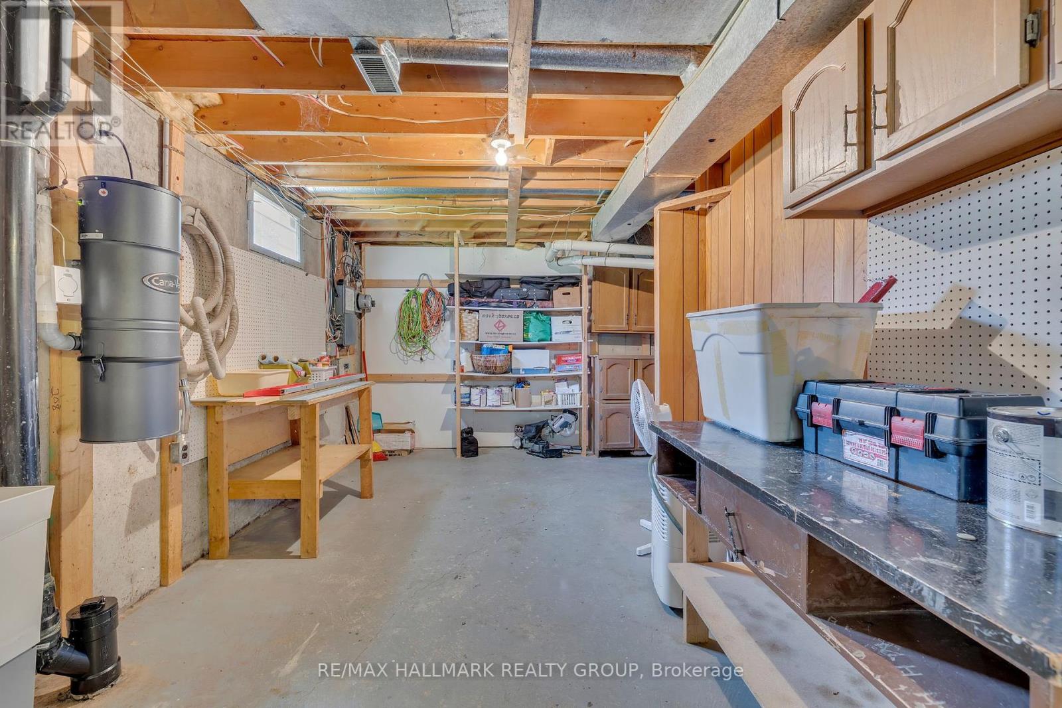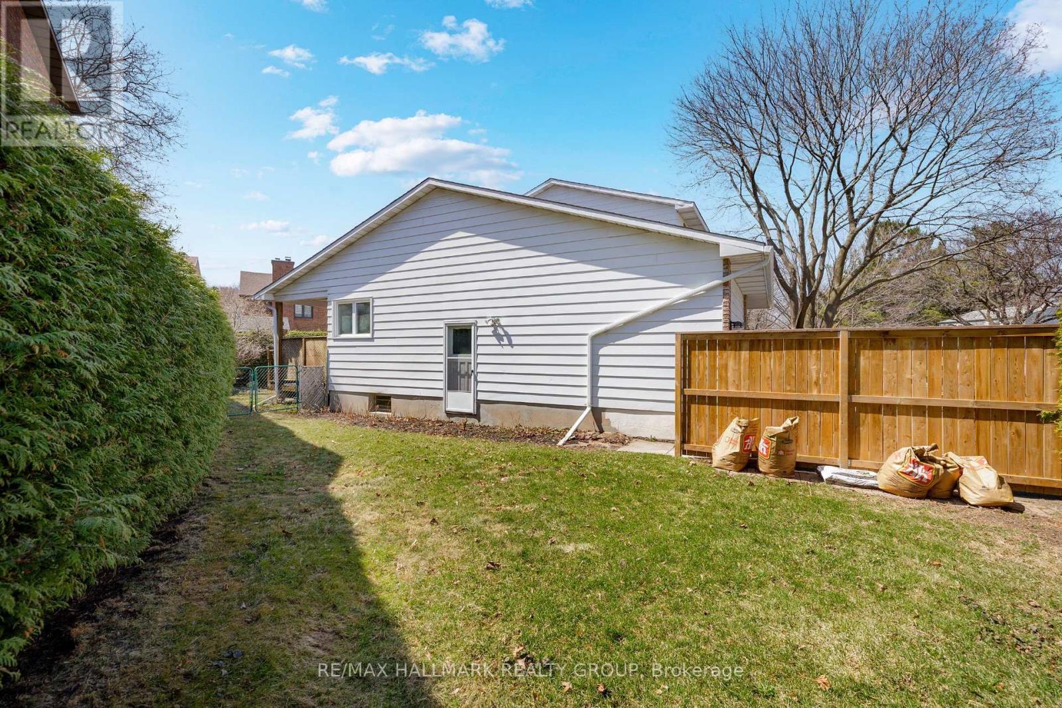272 Lincoln Heights Road Ottawa, Ontario K2B 8A9
$999,900
**Open Houses: May 1 & 2, 5-7PM & May 4, 2-4PM** Welcome to 272 Lincoln Heights Roada beautifully maintained 4-bed, 3-bath detached home in a prime west Ottawa location near the Ottawa River and future LRT.The bright, spacious tiled entryway opens into a living room with hardwood flooring, expansive front windows, and a cozy fireplace. The large U-shaped kitchen features wood cabinetry and a sunny breakfast area, with an open concept dining room perfect for hosting. A family room and main floor laundry with backyard access add flexibility and function.Upstairs, the primary bedroom includes a walk-in closet and a refreshed ensuite with glass shower. Two additional bedrooms share a full bath with hot tub/shower combo. The basement includes a cozy rec room and a large storage area that wraps around one side perfect for additional organization or setting up a workbench. The fully fenced backyard features a covered deck that steps right off the family room ideal for summer entertaining.Located steps from NCC trails for cycling and cross-country skiing, Mud Lake conservation area, shopping, schools, and transit. A quiet, established neighbourhood with unbeatable access to nature and city life. Recent updates include: Garage Door (25 - not pictured), Furnace (23), AC (23), Roof (23), Windows (23), Central Vac (21) (id:36465)
Open House
This property has open houses!
5:00 pm
Ends at:7:00 pm
5:00 pm
Ends at:7:00 pm
2:00 pm
Ends at:4:00 pm
Property Details
| MLS® Number | X12112266 |
| Property Type | Single Family |
| Community Name | 6103 - Lincoln Heights |
| Features | Lane |
| Parking Space Total | 6 |
| Structure | Deck, Patio(s) |
Building
| Bathroom Total | 3 |
| Bedrooms Above Ground | 4 |
| Bedrooms Total | 4 |
| Amenities | Fireplace(s), Separate Heating Controls |
| Appliances | Central Vacuum, Blinds, Dishwasher, Dryer, Stove, Washer, Refrigerator |
| Basement Development | Finished |
| Basement Type | Full (finished) |
| Construction Style Attachment | Detached |
| Cooling Type | Central Air Conditioning, Ventilation System |
| Exterior Finish | Brick, Steel |
| Fireplace Present | Yes |
| Fireplace Total | 1 |
| Foundation Type | Concrete |
| Half Bath Total | 1 |
| Heating Fuel | Natural Gas |
| Heating Type | Forced Air |
| Stories Total | 2 |
| Size Interior | 2000 - 2500 Sqft |
| Type | House |
| Utility Water | Municipal Water |
Parking
| Attached Garage | |
| Garage | |
| Inside Entry |
Land
| Acreage | No |
| Landscape Features | Landscaped |
| Sewer | Sanitary Sewer |
| Size Depth | 78 Ft ,1 In |
| Size Frontage | 100 Ft ,1 In |
| Size Irregular | 100.1 X 78.1 Ft |
| Size Total Text | 100.1 X 78.1 Ft |
Rooms
| Level | Type | Length | Width | Dimensions |
|---|---|---|---|---|
| Second Level | Bedroom 3 | 2.69 m | 4.22 m | 2.69 m x 4.22 m |
| Second Level | Bedroom 4 | 2.54 m | 3.05 m | 2.54 m x 3.05 m |
| Second Level | Bathroom | 2.57 m | 1.55 m | 2.57 m x 1.55 m |
| Second Level | Primary Bedroom | 4.22 m | 4.34 m | 4.22 m x 4.34 m |
| Second Level | Bathroom | 2.57 m | 1.55 m | 2.57 m x 1.55 m |
| Second Level | Bedroom 2 | 3.07 m | 3.58 m | 3.07 m x 3.58 m |
| Lower Level | Utility Room | Measurements not available | ||
| Lower Level | Recreational, Games Room | Measurements not available | ||
| Main Level | Foyer | 4.09 m | 3.66 m | 4.09 m x 3.66 m |
| Main Level | Living Room | 4.11 m | 6.07 m | 4.11 m x 6.07 m |
| Main Level | Dining Room | 3.53 m | 3.78 m | 3.53 m x 3.78 m |
| Main Level | Kitchen | 4.55 m | 2.9 m | 4.55 m x 2.9 m |
| Main Level | Family Room | 4.85 m | 3.56 m | 4.85 m x 3.56 m |
| Main Level | Bathroom | 2.18 m | 0.91 m | 2.18 m x 0.91 m |
| Main Level | Laundry Room | 2.16 m | 2.54 m | 2.16 m x 2.54 m |
https://www.realtor.ca/real-estate/28234163/272-lincoln-heights-road-ottawa-6103-lincoln-heights
Interested?
Contact us for more information










