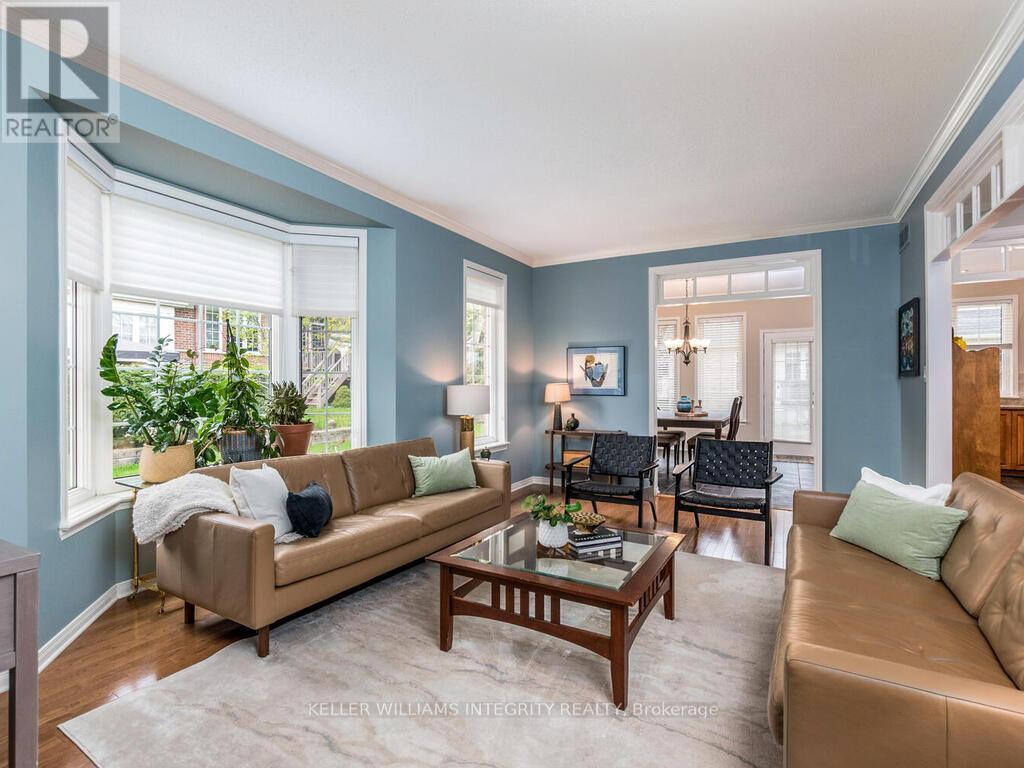2 Bedroom
3 Bathroom
1100 - 1500 sqft
Bungalow
Fireplace
Central Air Conditioning
Forced Air
$829,000
Beautifully maintained and updated adult lifestyle bungalow in coveted Country Club Estates in Kanata Lakes. This rarely offered end unit floor plan is very popular as it offers wonderful sunny bright views all afternoon and early evening. Featuring a side door entry allowing for a unique and open floor plan. This lovely home has two large bedrooms on the main floor, two full bathrooms, inside garage door entry and main floor laundry. The Livingroom, kitchen and Eating area offers plenty of room for entertaining both inside and out. Don't miss the back yard deck and BBQ area. The lower lever will not disappoint with third bedroom, full bathroom and TV / Media room and still lots and lots of storage. Enjoy all the wonderful benefits that this community has to offer. (id:36465)
Property Details
|
MLS® Number
|
X12136841 |
|
Property Type
|
Single Family |
|
Community Name
|
9007 - Kanata - Kanata Lakes/Heritage Hills |
|
Parking Space Total
|
4 |
Building
|
Bathroom Total
|
3 |
|
Bedrooms Above Ground
|
2 |
|
Bedrooms Total
|
2 |
|
Appliances
|
Garage Door Opener Remote(s), Dishwasher, Dryer, Freezer, Garage Door Opener, Stove, Washer, Refrigerator |
|
Architectural Style
|
Bungalow |
|
Basement Development
|
Partially Finished |
|
Basement Type
|
N/a (partially Finished) |
|
Construction Style Attachment
|
Attached |
|
Cooling Type
|
Central Air Conditioning |
|
Exterior Finish
|
Brick, Vinyl Siding |
|
Fireplace Present
|
Yes |
|
Fireplace Total
|
1 |
|
Foundation Type
|
Poured Concrete |
|
Heating Fuel
|
Natural Gas |
|
Heating Type
|
Forced Air |
|
Stories Total
|
1 |
|
Size Interior
|
1100 - 1500 Sqft |
|
Type
|
Row / Townhouse |
|
Utility Water
|
Municipal Water |
Parking
Land
|
Acreage
|
No |
|
Sewer
|
Sanitary Sewer |
|
Size Depth
|
98 Ft ,3 In |
|
Size Frontage
|
51 Ft ,9 In |
|
Size Irregular
|
51.8 X 98.3 Ft ; Yes |
|
Size Total Text
|
51.8 X 98.3 Ft ; Yes |
Rooms
| Level |
Type |
Length |
Width |
Dimensions |
|
Lower Level |
Bedroom |
4.15 m |
3.35 m |
4.15 m x 3.35 m |
|
Lower Level |
Recreational, Games Room |
6.19 m |
4.27 m |
6.19 m x 4.27 m |
|
Lower Level |
Bathroom |
2.44 m |
1.58 m |
2.44 m x 1.58 m |
|
Main Level |
Living Room |
5.43 m |
3.63 m |
5.43 m x 3.63 m |
|
Main Level |
Dining Room |
3.84 m |
2.44 m |
3.84 m x 2.44 m |
|
Main Level |
Kitchen |
5.43 m |
2.93 m |
5.43 m x 2.93 m |
|
Main Level |
Primary Bedroom |
4.88 m |
3.35 m |
4.88 m x 3.35 m |
|
Main Level |
Laundry Room |
2.44 m |
1.66 m |
2.44 m x 1.66 m |
|
Main Level |
Bathroom |
2.59 m |
1.65 m |
2.59 m x 1.65 m |
|
Main Level |
Bathroom |
4.54 m |
1.98 m |
4.54 m x 1.98 m |
https://www.realtor.ca/real-estate/28287256/27-sawchuck-terrace-ottawa-9007-kanata-kanata-lakesheritage-hills





































