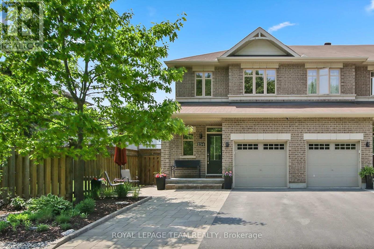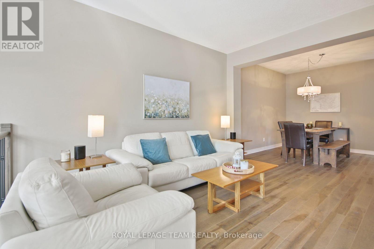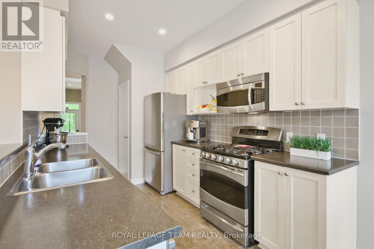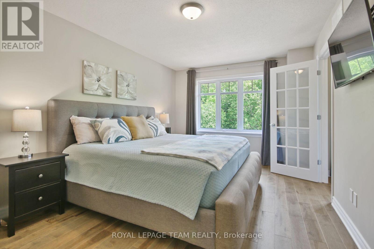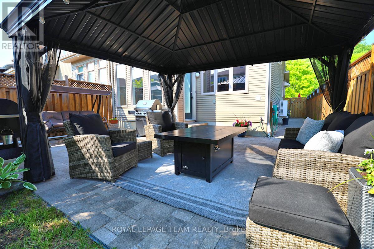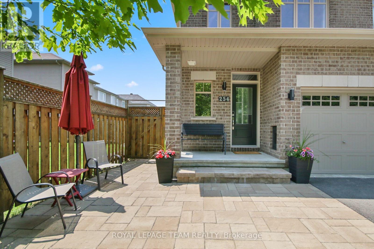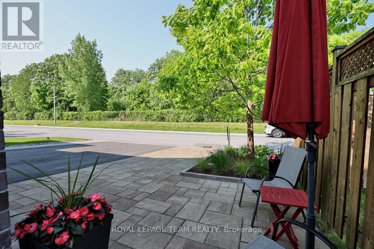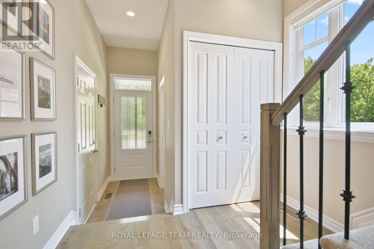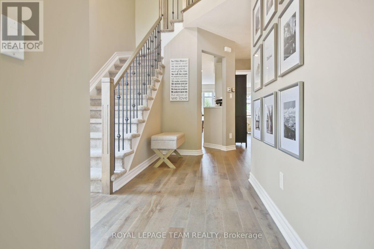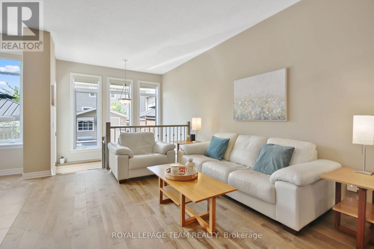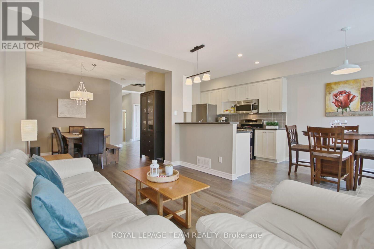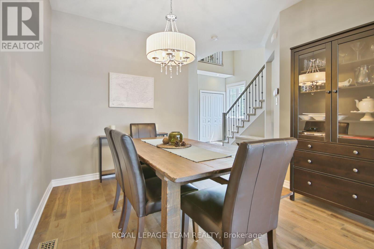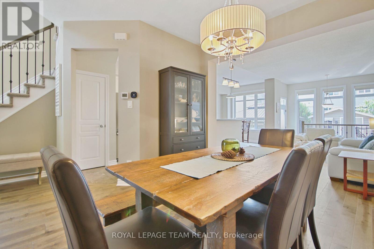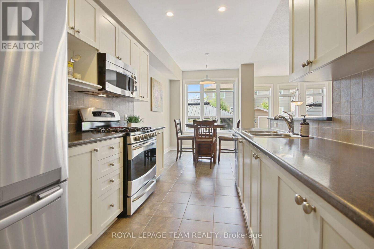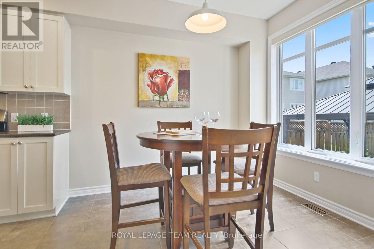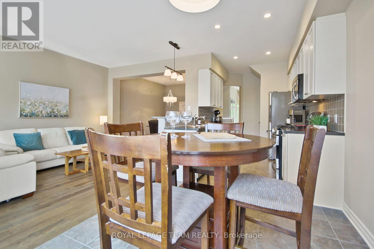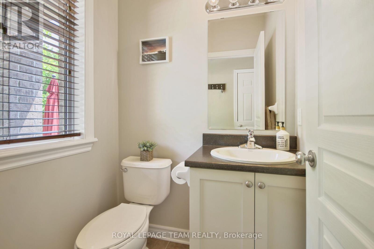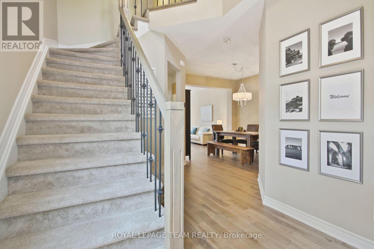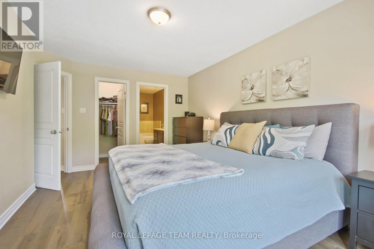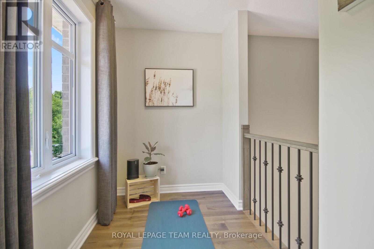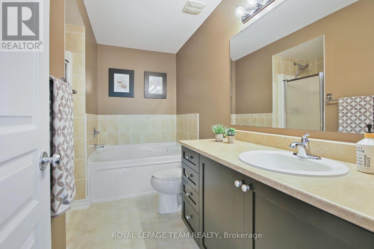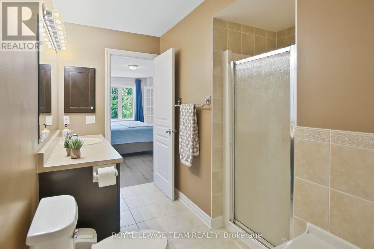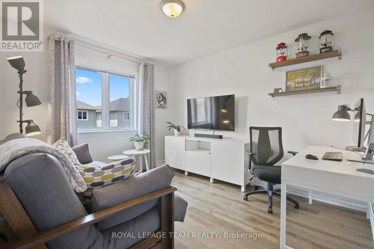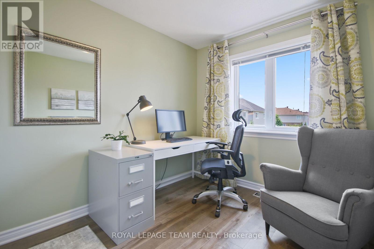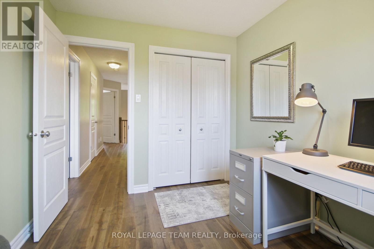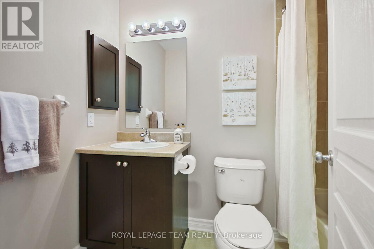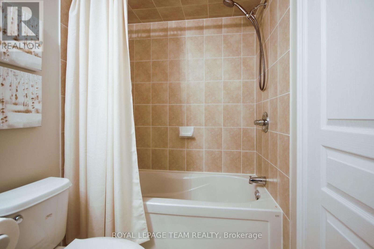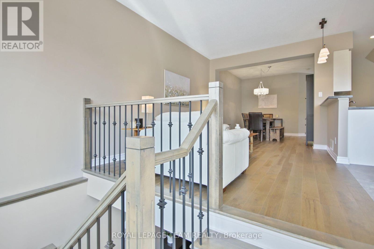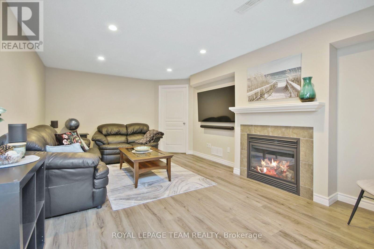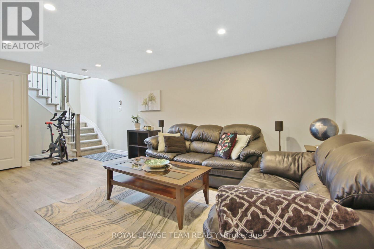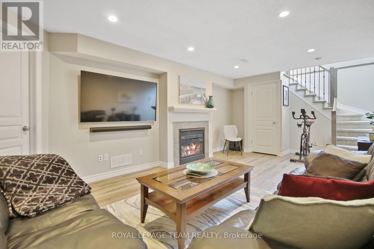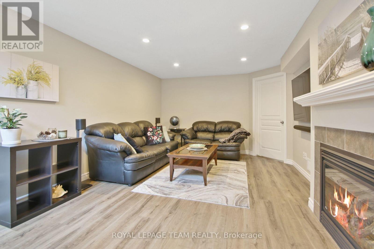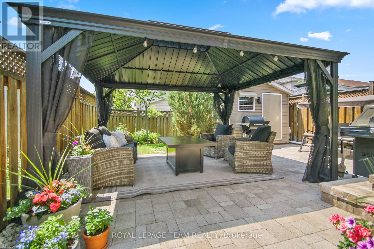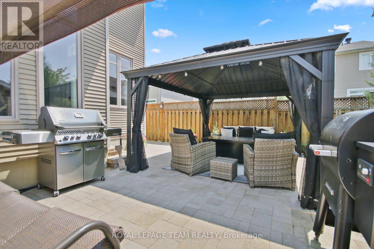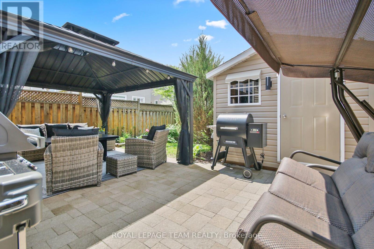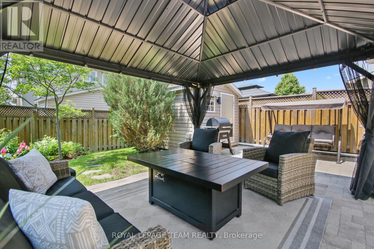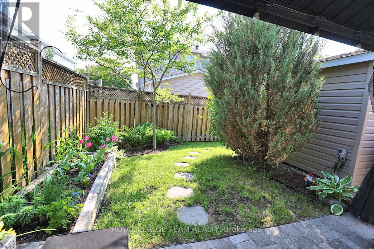3 Bedroom
3 Bathroom
1500 - 2000 sqft
Fireplace
Central Air Conditioning, Air Exchanger
Forced Air
Landscaped
$669,000
Stunning Richcraft 3 bedroom, 3 bath end unit townhome in Morgan's Grant, in fabulous condition & in a fantastic location! Steps from a walking path & forested land across the street. Walk to many parks, shops & schools. High-tech, bus service & 417 are close by. Many updates including: hardwood flooring on 1st & 2nd levels, stair railing & spindles, interior painting, front & back doors & more. Lovely landscaping welcomes you, including a widened interlock walkway with ample 2 car parking. Front interlock patio & steps with views of forest. Interlock walkway & lovely patio in fenced backyard with garden beds, gazebo & garden shed. Pretty front door with inset window brings natural light into the tiled foyer with recessed lighting. Powder room with vanity & light neutral décor, as well as entry to the garage is close by. A few steps up is a convenient double closet. 3 tall windows bring natural light into the combined living & dining room. Chic chandelier adds character to the dining room & there is room for a buffet. Living room opens to the tiled kitchen & eating area, handy for families. Enjoy cooking in the light airy kitchen with upgraded tall cabinets, tile backsplash, pantry closet, breakfast bar, S/S appliances including a gas stove & an updated dishwasher. Eating area has a large window with views of backyard & an updated garden door. Primary bedroom is spacious, has views of the forest, room for a king-size bed, walk-in closet & a full ensuite bath. A bonus den or yoga area is just off the primary bedroom. Bedrooms 2 & 3 have neutral décor, double closets, windows with views of the backyard. Main bath has a combined tub/shower with tile surround & vanity with medicine cabinet. Stairwell to the lower level has tall windows bringing the natural light in to the family room with updated flooring. Gas fireplace with mantel & tile surround adds ambience & warmth on cool days. Move-in & enjoy! 24 hours irrevocable on offers. (id:36465)
Property Details
|
MLS® Number
|
X12202227 |
|
Property Type
|
Single Family |
|
Community Name
|
9008 - Kanata - Morgan's Grant/South March |
|
Amenities Near By
|
Park, Public Transit |
|
Equipment Type
|
None |
|
Features
|
Wooded Area, Flat Site, Gazebo |
|
Parking Space Total
|
3 |
|
Rental Equipment Type
|
None |
|
Structure
|
Patio(s), Shed |
Building
|
Bathroom Total
|
3 |
|
Bedrooms Above Ground
|
3 |
|
Bedrooms Total
|
3 |
|
Amenities
|
Fireplace(s) |
|
Appliances
|
Garage Door Opener Remote(s), Water Heater - Tankless, Dishwasher, Dryer, Garage Door Opener, Hood Fan, Water Heater, Humidifier, Microwave, Stove, Washer, Window Coverings, Refrigerator |
|
Basement Development
|
Finished |
|
Basement Type
|
N/a (finished) |
|
Construction Style Attachment
|
Attached |
|
Cooling Type
|
Central Air Conditioning, Air Exchanger |
|
Exterior Finish
|
Brick, Vinyl Siding |
|
Fireplace Present
|
Yes |
|
Fireplace Total
|
1 |
|
Foundation Type
|
Poured Concrete |
|
Half Bath Total
|
1 |
|
Heating Fuel
|
Natural Gas |
|
Heating Type
|
Forced Air |
|
Stories Total
|
2 |
|
Size Interior
|
1500 - 2000 Sqft |
|
Type
|
Row / Townhouse |
|
Utility Water
|
Municipal Water |
Parking
Land
|
Acreage
|
No |
|
Fence Type
|
Fenced Yard |
|
Land Amenities
|
Park, Public Transit |
|
Landscape Features
|
Landscaped |
|
Sewer
|
Sanitary Sewer |
|
Size Depth
|
98 Ft ,3 In |
|
Size Frontage
|
27 Ft |
|
Size Irregular
|
27 X 98.3 Ft |
|
Size Total Text
|
27 X 98.3 Ft |
Rooms
| Level |
Type |
Length |
Width |
Dimensions |
|
Second Level |
Loft |
2.378 m |
1.62 m |
2.378 m x 1.62 m |
|
Second Level |
Bedroom |
3.587 m |
3.026 m |
3.587 m x 3.026 m |
|
Second Level |
Bedroom |
2.933 m |
2.609 m |
2.933 m x 2.609 m |
|
Second Level |
Bathroom |
2.425 m |
1.5 m |
2.425 m x 1.5 m |
|
Second Level |
Primary Bedroom |
4.953 m |
3.25 m |
4.953 m x 3.25 m |
|
Second Level |
Bathroom |
3.428 m |
1.483 m |
3.428 m x 1.483 m |
|
Second Level |
Other |
1.398 m |
1.311 m |
1.398 m x 1.311 m |
|
Basement |
Family Room |
5.73 m |
3.625 m |
5.73 m x 3.625 m |
|
Basement |
Other |
7.299 m |
2.133 m |
7.299 m x 2.133 m |
|
Basement |
Laundry Room |
2.875 m |
1.721 m |
2.875 m x 1.721 m |
|
Basement |
Utility Room |
2.335 m |
1.755 m |
2.335 m x 1.755 m |
|
Main Level |
Foyer |
2.348 m |
1.104 m |
2.348 m x 1.104 m |
|
Main Level |
Living Room |
4.08 m |
3.143 m |
4.08 m x 3.143 m |
|
Main Level |
Dining Room |
3.274 m |
3.092 m |
3.274 m x 3.092 m |
|
Main Level |
Kitchen |
3.218 m |
2.467 m |
3.218 m x 2.467 m |
|
Main Level |
Eating Area |
3.002 m |
2.564 m |
3.002 m x 2.564 m |
|
Main Level |
Pantry |
0.904 m |
0.888 m |
0.904 m x 0.888 m |
https://www.realtor.ca/real-estate/28429140/254-celtic-ridge-crescent-ottawa-9008-kanata-morgans-grantsouth-march
