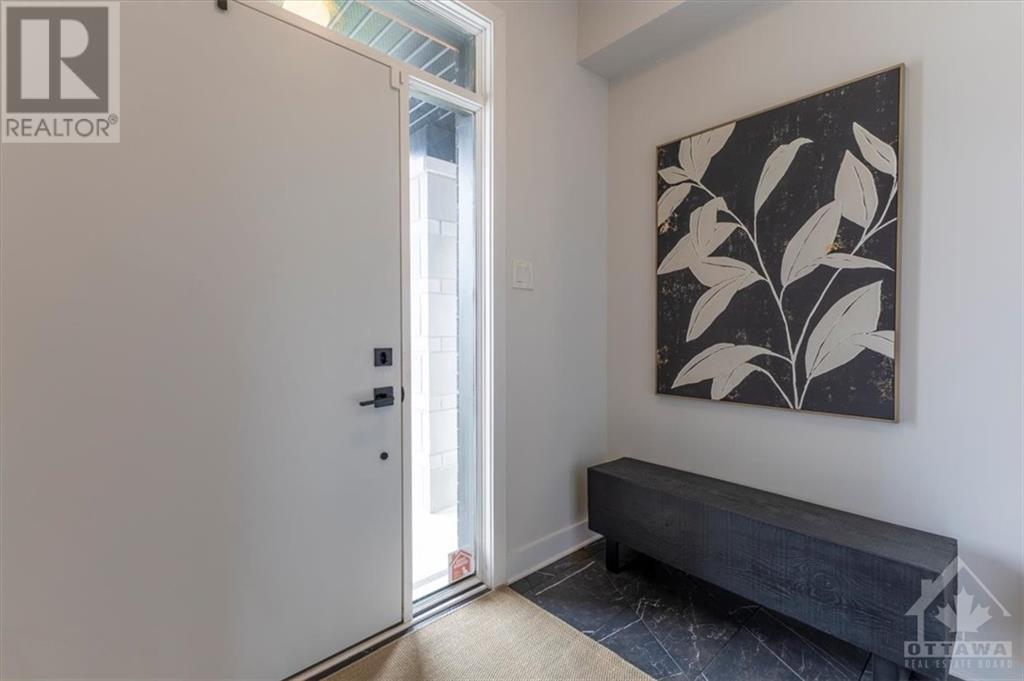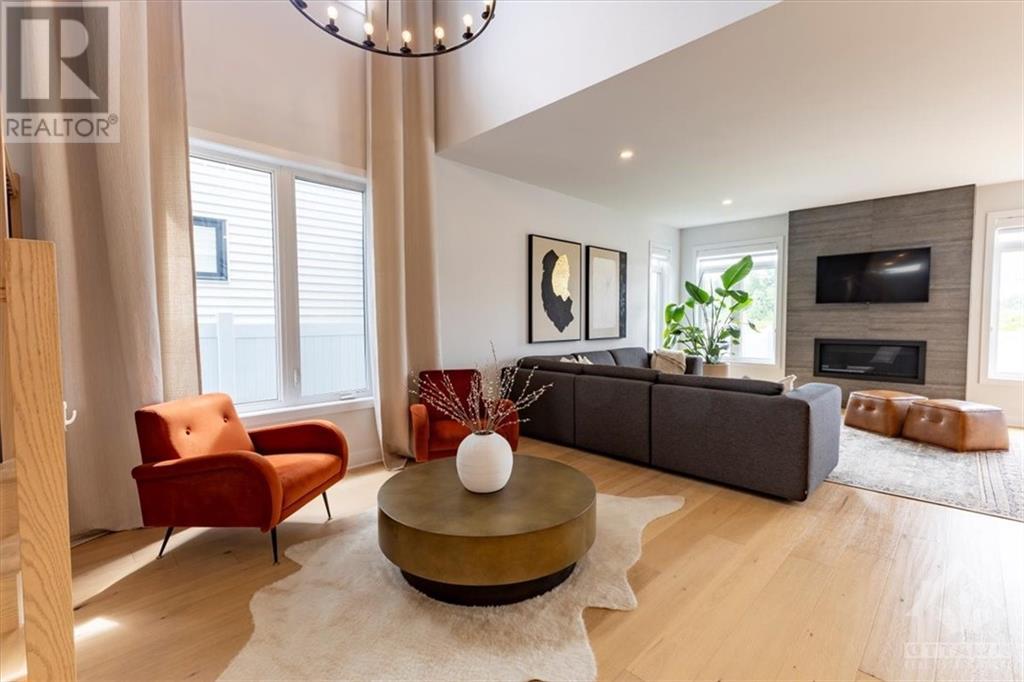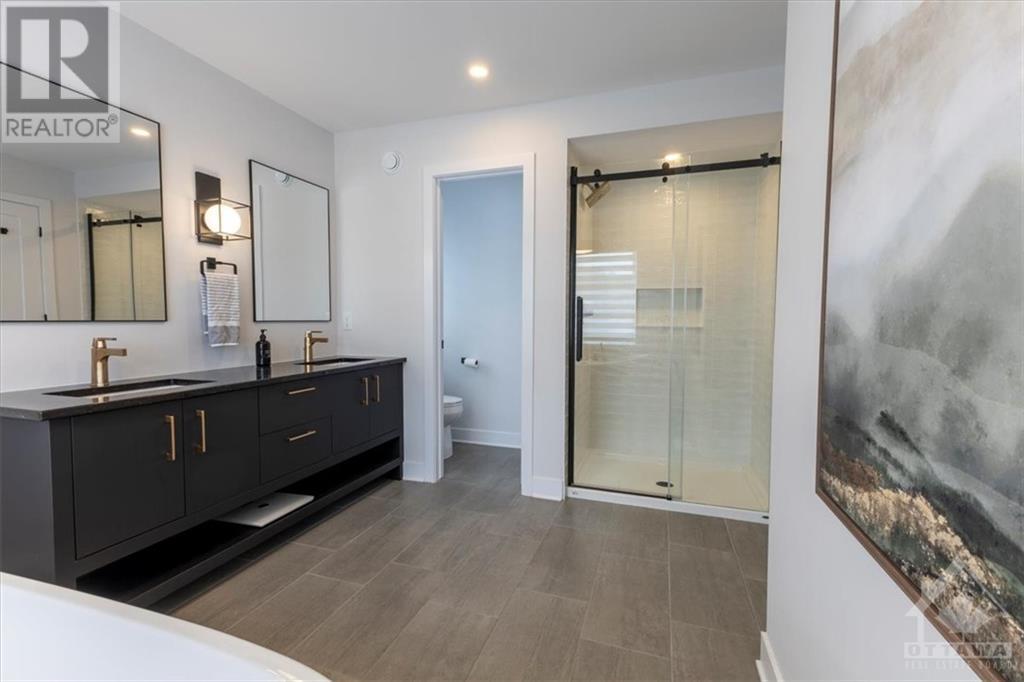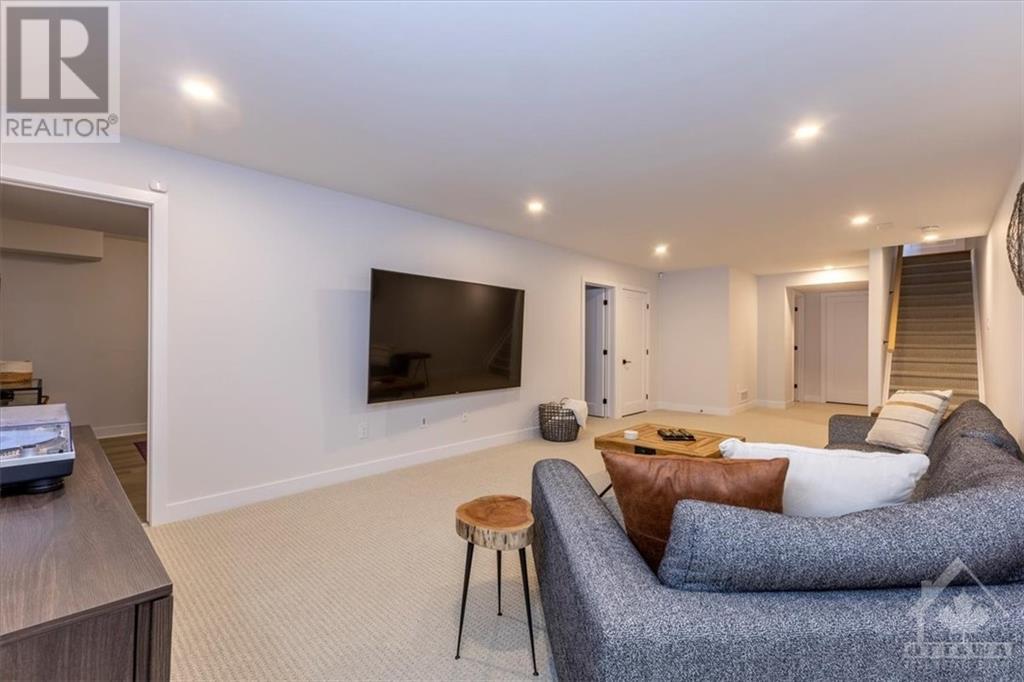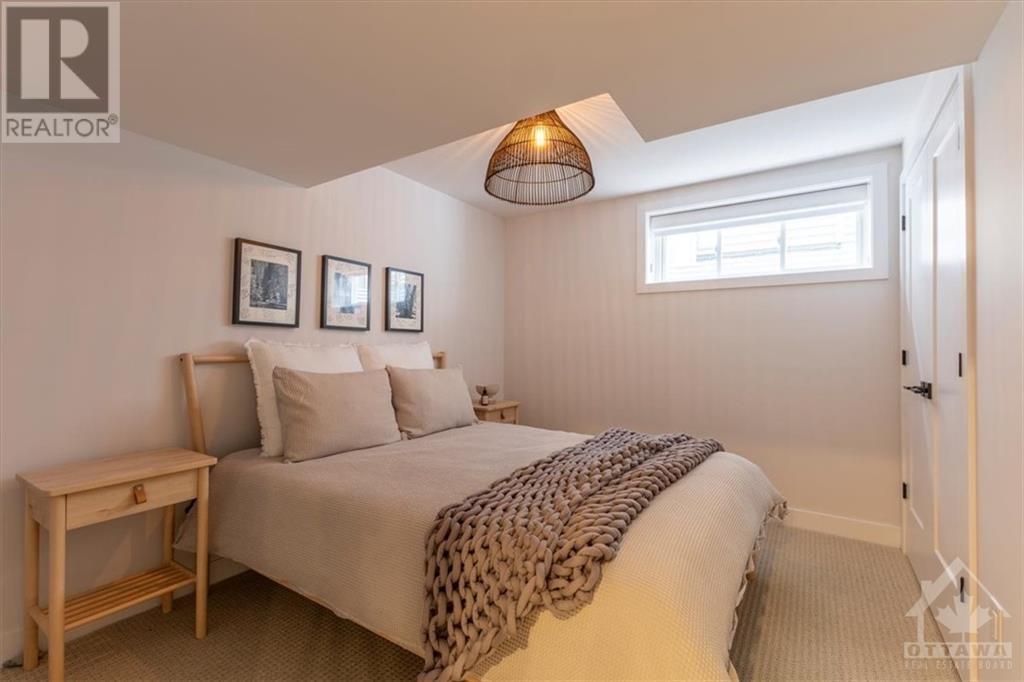5 Bedroom
3 Bathroom
Fireplace
Central Air Conditioning
Forced Air
Landscaped
$1,299,900
This unbelievably upgraded 5 bedroom, 4 bathroom single home will take your breath away. The main floor is filled with sunlight, vaulted ceiling to the second floor, beautiful hardwood, mudroom area and much more. The spacious open concept layout is perfect to entertain with very large living spaces that includes gorgeous gas fireplace and also a main level den area that is perfect for a private dining room or home office. The chefs kitchen is in a league of it's own with a long list of upgrades that include and expanded island with waterfall quartz countertops, large pantry, top of line oversized ss appliances. This is the true meaning of a dream kitchen. The second level has 4 great sized bedrooms with the master suite having a 5 pc ensuite with soaker tub. The basement is fully finished with a 5th bedroom, hobby room, full bath, large family room and plenty of storage. Walking distance to parks, schools and biking paths this location is perfect for a growing and active family. (id:36465)
Property Details
|
MLS® Number
|
1417580 |
|
Property Type
|
Single Family |
|
Neigbourhood
|
Stittsville |
|
Amenities Near By
|
Golf Nearby, Public Transit |
|
Community Features
|
Family Oriented |
|
Parking Space Total
|
6 |
|
Road Type
|
Paved Road |
Building
|
Bathroom Total
|
3 |
|
Bedrooms Above Ground
|
4 |
|
Bedrooms Below Ground
|
1 |
|
Bedrooms Total
|
5 |
|
Appliances
|
Refrigerator, Dishwasher, Dryer, Hood Fan, Stove, Washer |
|
Basement Development
|
Finished |
|
Basement Type
|
Full (finished) |
|
Constructed Date
|
2022 |
|
Construction Material
|
Poured Concrete |
|
Construction Style Attachment
|
Detached |
|
Cooling Type
|
Central Air Conditioning |
|
Exterior Finish
|
Brick, Siding |
|
Fireplace Present
|
Yes |
|
Fireplace Total
|
1 |
|
Fixture
|
Drapes/window Coverings |
|
Flooring Type
|
Wall-to-wall Carpet, Hardwood, Tile |
|
Foundation Type
|
Poured Concrete |
|
Half Bath Total
|
1 |
|
Heating Fuel
|
Natural Gas |
|
Heating Type
|
Forced Air |
|
Stories Total
|
2 |
|
Type
|
House |
|
Utility Water
|
Municipal Water |
Parking
Land
|
Acreage
|
No |
|
Fence Type
|
Fenced Yard |
|
Land Amenities
|
Golf Nearby, Public Transit |
|
Landscape Features
|
Landscaped |
|
Sewer
|
Municipal Sewage System |
|
Size Depth
|
102 Ft ,6 In |
|
Size Frontage
|
19 Ft ,7 In |
|
Size Irregular
|
19.6 Ft X 102.5 Ft (irregular Lot) |
|
Size Total Text
|
19.6 Ft X 102.5 Ft (irregular Lot) |
|
Zoning Description
|
Residential |
Rooms
| Level |
Type |
Length |
Width |
Dimensions |
|
Second Level |
Primary Bedroom |
|
|
16'10" x 14'7" |
|
Second Level |
4pc Ensuite Bath |
|
|
13'4" x 9'6" |
|
Second Level |
Other |
|
|
8'9" x 4'9" |
|
Second Level |
Bedroom |
|
|
15'2" x 12'0" |
|
Second Level |
Bedroom |
|
|
15'8" x 9'8" |
|
Second Level |
Bedroom |
|
|
11'3" x 11'3" |
|
Second Level |
Other |
|
|
5'6" x 4'8" |
|
Second Level |
Full Bathroom |
|
|
Measurements not available |
|
Second Level |
Laundry Room |
|
|
6'2" x 5'6" |
|
Lower Level |
Recreation Room |
|
|
35'3" x 12'10" |
|
Lower Level |
Bedroom |
|
|
11'0" x 9'3" |
|
Lower Level |
Gym |
|
|
11'8" x 11'0" |
|
Lower Level |
Full Bathroom |
|
|
9'0" x 5'11" |
|
Lower Level |
Storage |
|
|
16'9" x 8'5" |
|
Main Level |
Foyer |
|
|
13'10" x 8'5" |
|
Main Level |
Living Room |
|
|
25'5" x 12'8" |
|
Main Level |
Dining Room |
|
|
12'3" x 10'4" |
|
Main Level |
Kitchen |
|
|
20'5" x 12'7" |
|
Main Level |
Partial Bathroom |
|
|
7'9" x 3'8" |
Utilities
https://www.realtor.ca/real-estate/27576895/25-angel-heights-ottawa-stittsville


