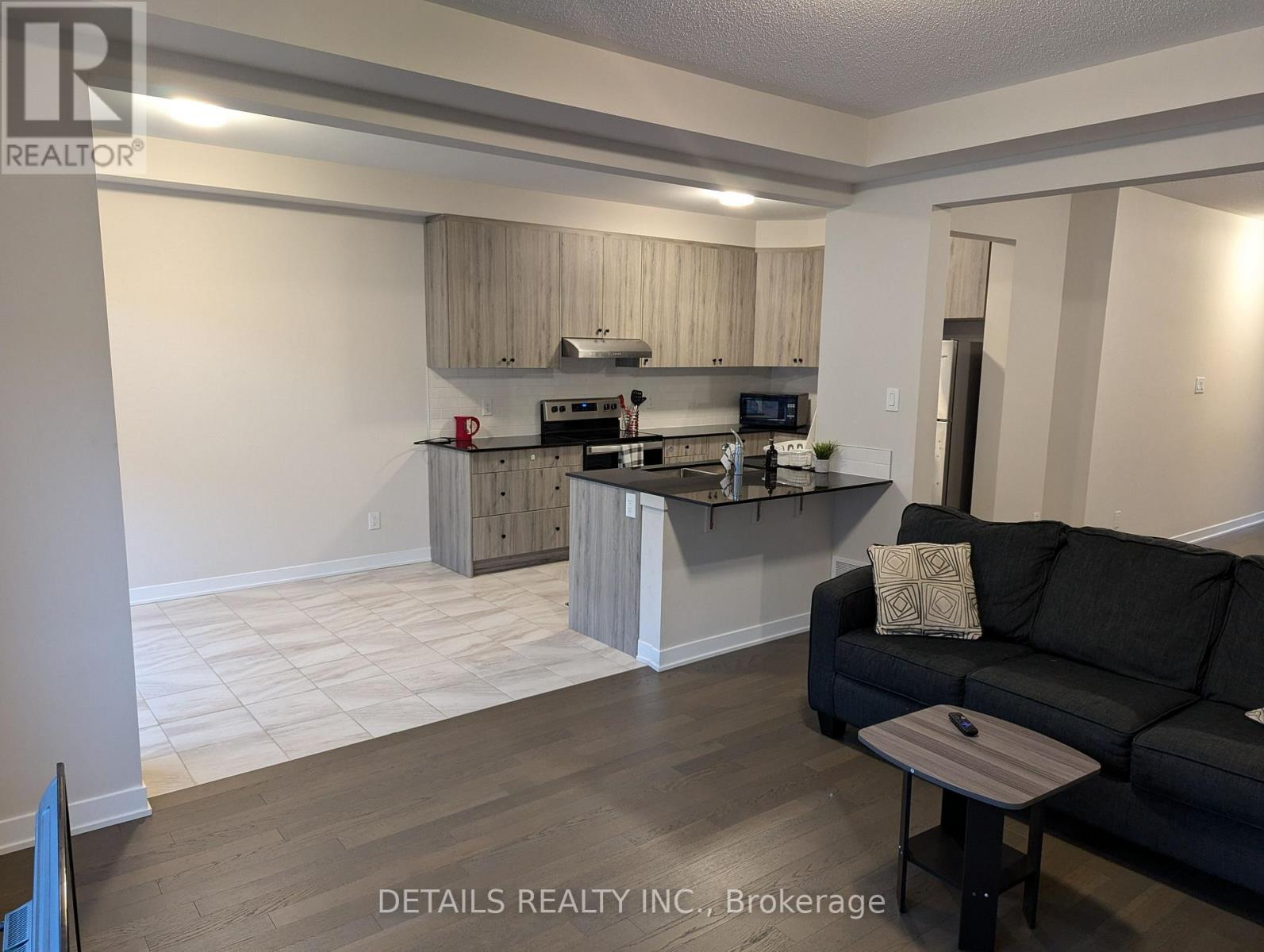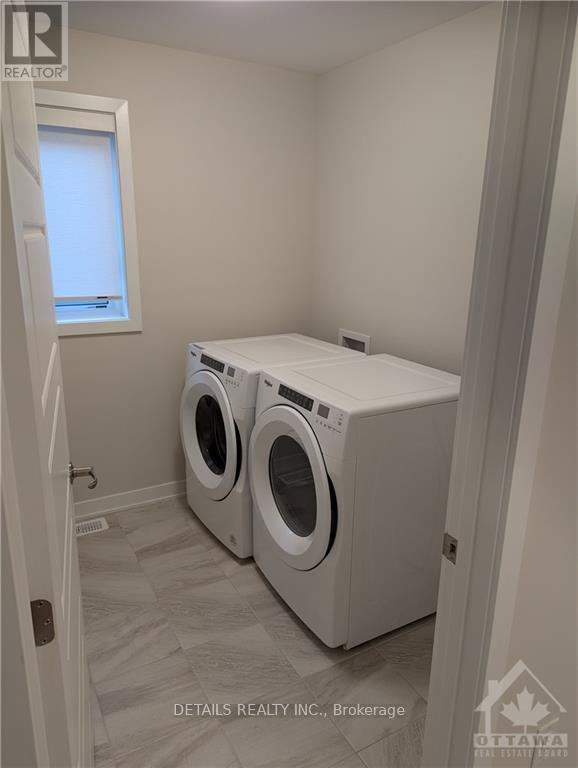3 Bedroom
3 Bathroom
Central Air Conditioning
Forced Air
$2,700 Monthly
Flooring: Tile, Flooring: Hardwood, Welcome to this stunning **FURNISHED** End Unit town house, nestled in the quiet, family friendly community of Half Moon Bay, this wonderful home is sure to impress. The open-concept main floor boasts a lovely open-concept great room and bright kitchen with high-end appliances. Separate dining room ideal for hosting family and friends. 3 spacious bedrooms plus a laundry room on the 2nd floor. Primary bedroom with ensuite bathroom and a walk-in closet. Finished basement has an ideal recreation room, perfect for entertaining or relaxing and also has extra storage space. Close to shopping including Costco, Stonebridge Golf Course, schools & parks. MOVE-IN READY., Deposit: 5800, Flooring: Carpet Wall To Wall (id:36465)
Property Details
|
MLS® Number
|
X10419513 |
|
Property Type
|
Single Family |
|
Neigbourhood
|
Half Moon Bay |
|
Community Name
|
7711 - Barrhaven - Half Moon Bay |
|
Parking Space Total
|
2 |
Building
|
Bathroom Total
|
3 |
|
Bedrooms Above Ground
|
3 |
|
Bedrooms Total
|
3 |
|
Appliances
|
Dishwasher, Dryer, Hood Fan, Refrigerator, Stove, Washer |
|
Basement Development
|
Finished |
|
Basement Type
|
Full (finished) |
|
Construction Style Attachment
|
Attached |
|
Cooling Type
|
Central Air Conditioning |
|
Exterior Finish
|
Brick |
|
Foundation Type
|
Block |
|
Half Bath Total
|
1 |
|
Heating Fuel
|
Natural Gas |
|
Heating Type
|
Forced Air |
|
Stories Total
|
2 |
|
Type
|
Row / Townhouse |
|
Utility Water
|
Municipal Water |
Parking
Land
|
Acreage
|
No |
|
Sewer
|
Sanitary Sewer |
|
Zoning Description
|
Residential |
Rooms
| Level |
Type |
Length |
Width |
Dimensions |
|
Second Level |
Bathroom |
6 m |
5 m |
6 m x 5 m |
|
Second Level |
Primary Bedroom |
4.49 m |
3.88 m |
4.49 m x 3.88 m |
|
Second Level |
Bedroom |
4.97 m |
2.94 m |
4.97 m x 2.94 m |
|
Second Level |
Bedroom |
3.88 m |
3.3 m |
3.88 m x 3.3 m |
|
Second Level |
Laundry Room |
8 m |
5 m |
8 m x 5 m |
|
Second Level |
Bathroom |
12 m |
5 m |
12 m x 5 m |
|
Lower Level |
Recreational, Games Room |
7.46 m |
3.12 m |
7.46 m x 3.12 m |
|
Main Level |
Bathroom |
5 m |
4 m |
5 m x 4 m |
|
Main Level |
Great Room |
3.6 m |
4.34 m |
3.6 m x 4.34 m |
|
Main Level |
Dining Room |
3.3 m |
3.12 m |
3.3 m x 3.12 m |
|
Main Level |
Dining Room |
3.04 m |
2.59 m |
3.04 m x 2.59 m |
|
Main Level |
Kitchen |
3.65 m |
2.59 m |
3.65 m x 2.59 m |
https://www.realtor.ca/real-estate/27609387/2484-watercolours-way-ottawa-7711-barrhaven-half-moon-bay

















