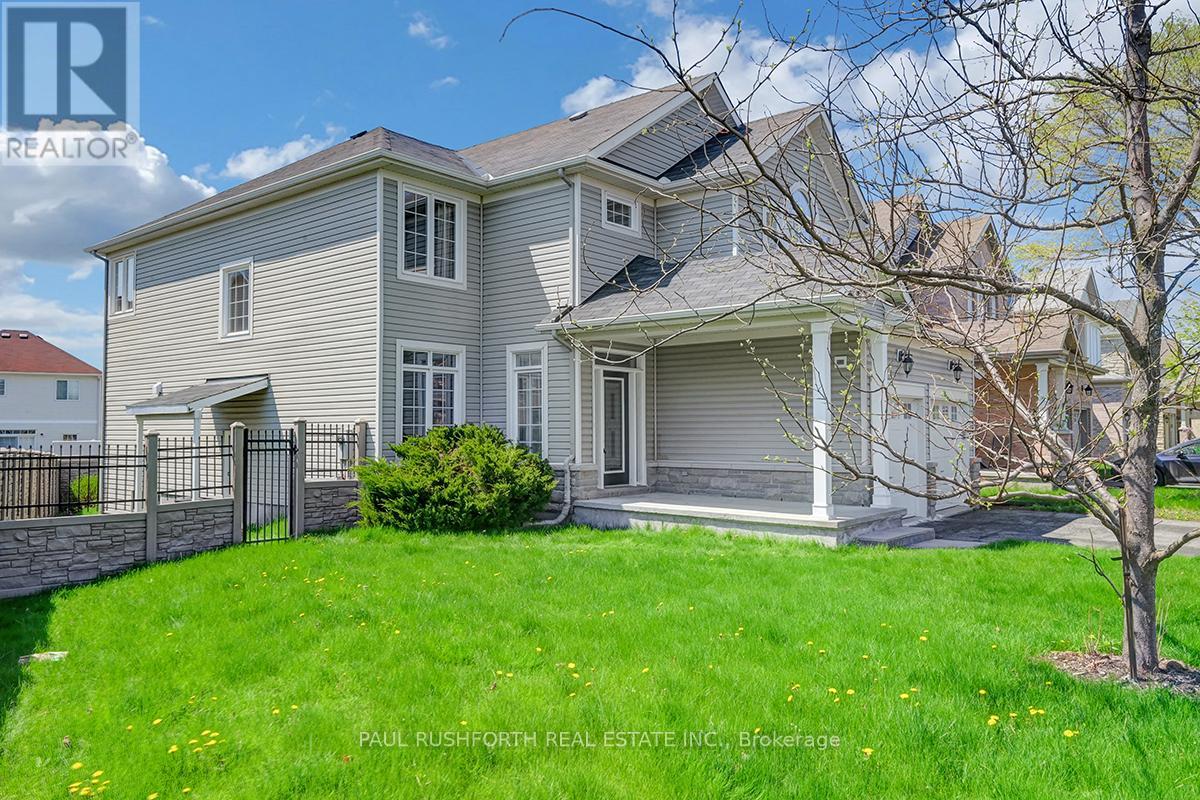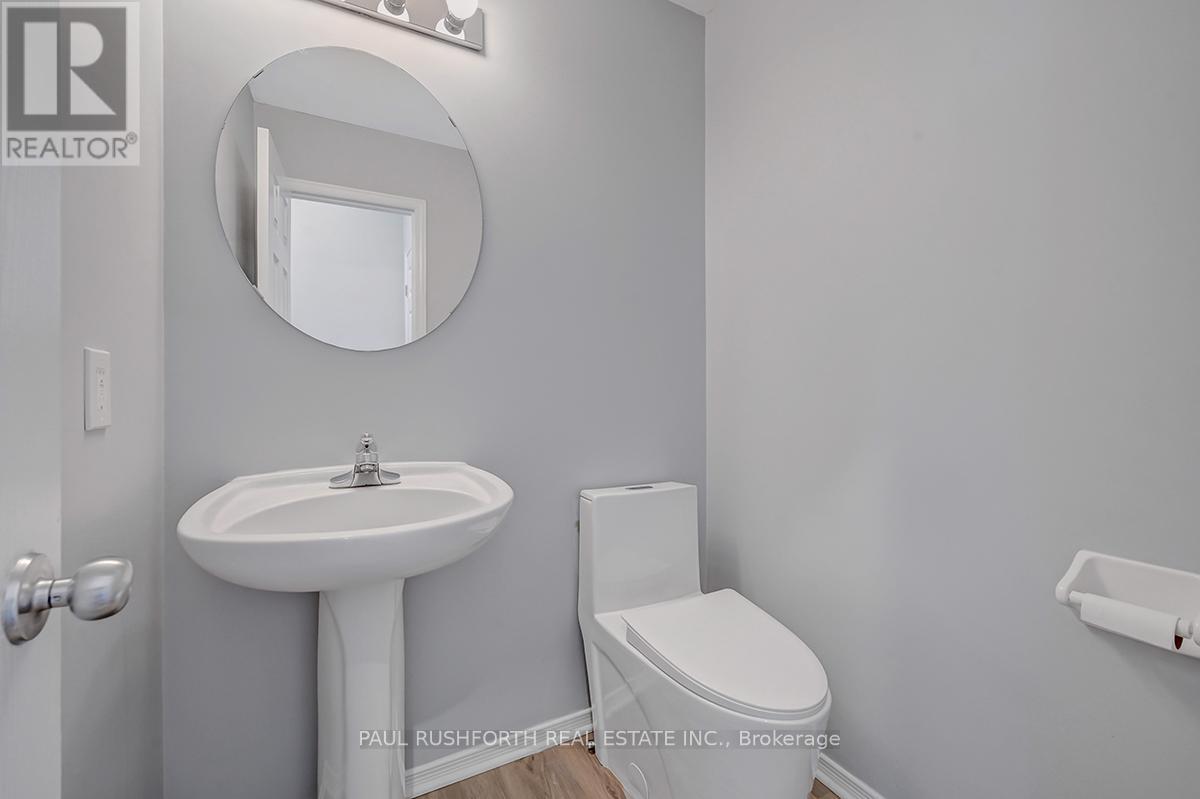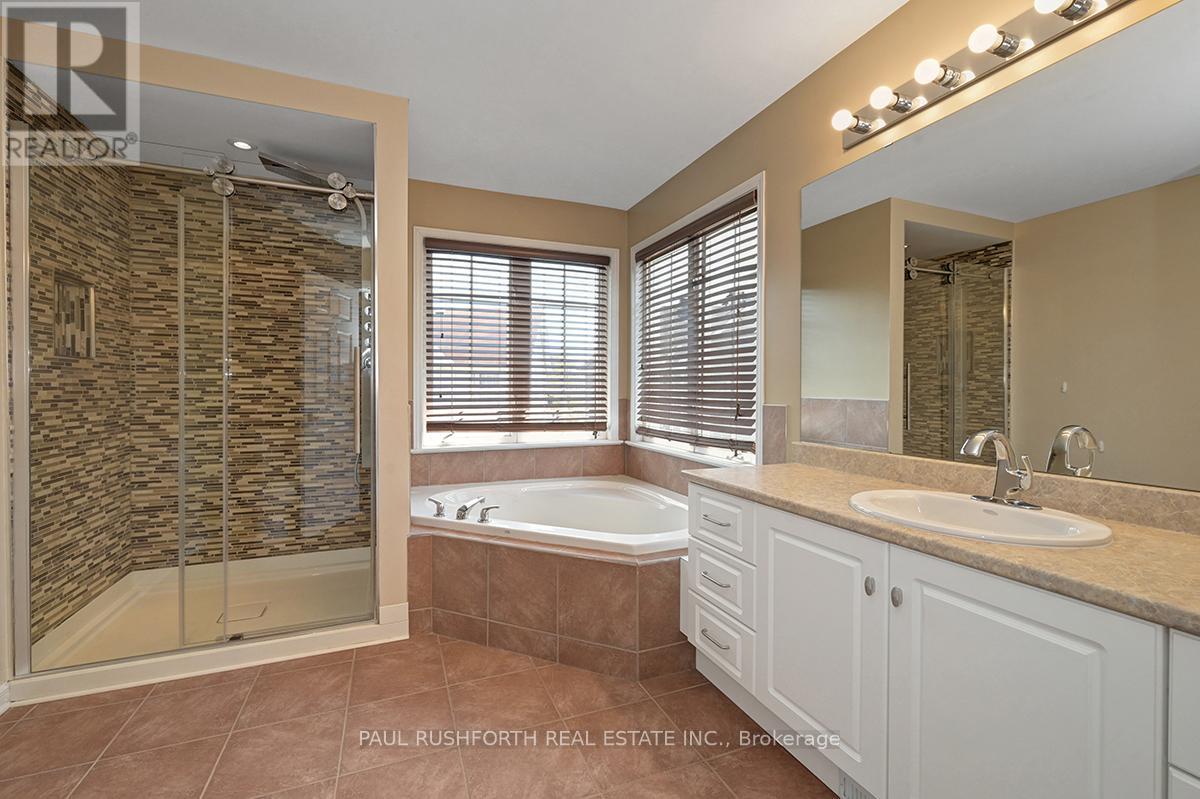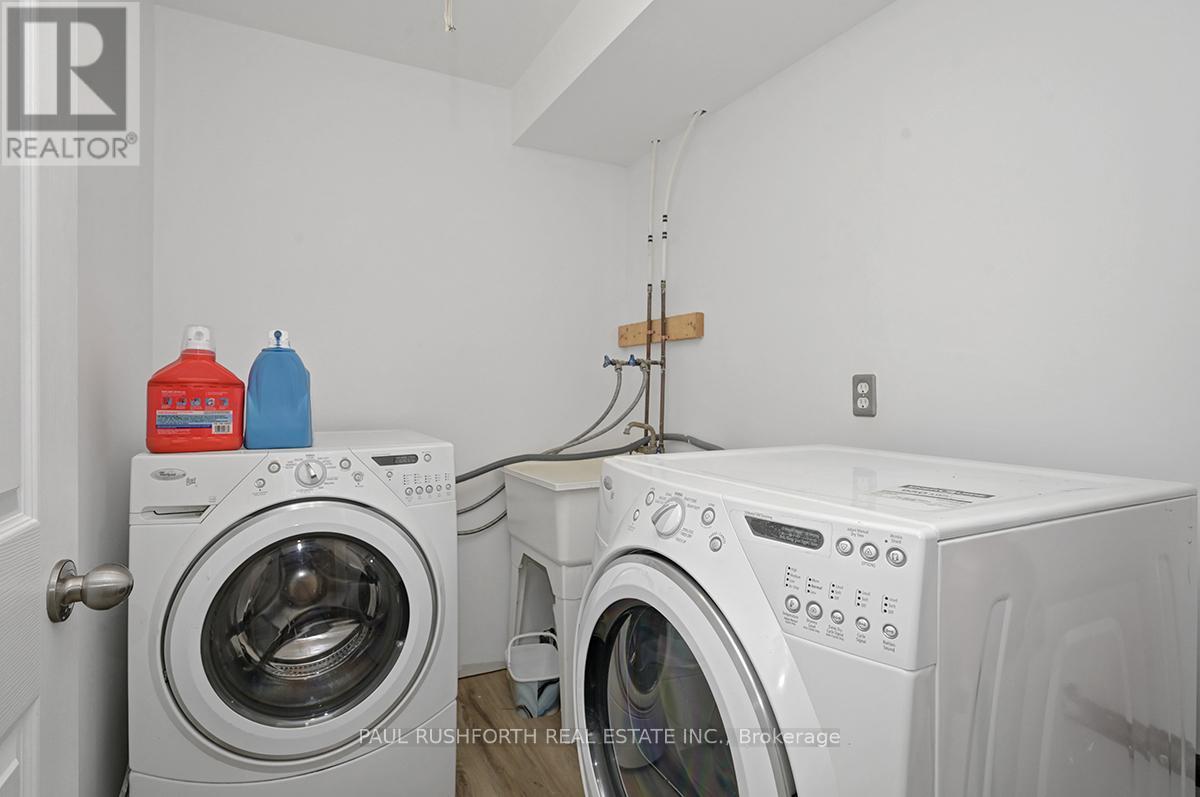5 Bedroom
4 Bathroom
2500 - 3000 sqft
Fireplace
Central Air Conditioning
Forced Air
$899,900
Fantastic four plus one bed home on an oversized lot with legal apartment with separate side entrance. This freshly painted and recently updated home is in move in condition and features a rare, spacious one bedroom apartment in the lower level with its own entrance, laundry and plenty of storage. The main floor features a gorgeous eat-in kitchen with quartz counters, stainless appliances and loads of cupboard and counter space. With hardwood throughout the main floor, a gas fireplace in the family room, a formal dining room that would make an excellent office this super functional layout offers many options for use. The second level boasts four large bedrooms, the primary features a four piece ensuite with soaker tub and a huge walk-in closet. On an oversized lot, on a quiet crescent in a great neighbourhood with easy access to shopping transit, restaurants schools and parks and with a legal SDU this home offers great value. Some photos have been virtually staged. (id:36465)
Property Details
|
MLS® Number
|
X12147626 |
|
Property Type
|
Single Family |
|
Community Name
|
2013 - Mer Bleue/Bradley Estates/Anderson Park |
|
Features
|
In-law Suite |
|
Parking Space Total
|
6 |
Building
|
Bathroom Total
|
4 |
|
Bedrooms Above Ground
|
4 |
|
Bedrooms Below Ground
|
1 |
|
Bedrooms Total
|
5 |
|
Age
|
16 To 30 Years |
|
Appliances
|
Dryer, Garage Door Opener, Stove, Washer, Refrigerator |
|
Basement Development
|
Finished |
|
Basement Features
|
Separate Entrance |
|
Basement Type
|
N/a (finished) |
|
Construction Style Attachment
|
Detached |
|
Cooling Type
|
Central Air Conditioning |
|
Exterior Finish
|
Vinyl Siding |
|
Fireplace Present
|
Yes |
|
Fireplace Total
|
1 |
|
Foundation Type
|
Poured Concrete |
|
Half Bath Total
|
1 |
|
Heating Fuel
|
Natural Gas |
|
Heating Type
|
Forced Air |
|
Stories Total
|
2 |
|
Size Interior
|
2500 - 3000 Sqft |
|
Type
|
House |
|
Utility Water
|
Municipal Water |
Parking
Land
|
Acreage
|
No |
|
Sewer
|
Sanitary Sewer |
|
Size Frontage
|
69 Ft ,3 In |
|
Size Irregular
|
69.3 Ft ; Irregular |
|
Size Total Text
|
69.3 Ft ; Irregular |
Rooms
| Level |
Type |
Length |
Width |
Dimensions |
|
Second Level |
Bedroom 4 |
3.73 m |
3.57 m |
3.73 m x 3.57 m |
|
Second Level |
Primary Bedroom |
5.86 m |
4.86 m |
5.86 m x 4.86 m |
|
Second Level |
Other |
3.34 m |
1.91 m |
3.34 m x 1.91 m |
|
Second Level |
Bathroom |
2.54 m |
2.56 m |
2.54 m x 2.56 m |
|
Second Level |
Bathroom |
3.34 m |
2.8 m |
3.34 m x 2.8 m |
|
Second Level |
Bedroom 2 |
4.84 m |
4.45 m |
4.84 m x 4.45 m |
|
Second Level |
Bedroom 3 |
4.35 m |
3.24 m |
4.35 m x 3.24 m |
|
Basement |
Bathroom |
3.49 m |
1.32 m |
3.49 m x 1.32 m |
|
Basement |
Other |
2.74 m |
3.16 m |
2.74 m x 3.16 m |
|
Basement |
Bedroom |
3.51 m |
3.89 m |
3.51 m x 3.89 m |
|
Basement |
Dining Room |
2.21 m |
3.26 m |
2.21 m x 3.26 m |
|
Basement |
Kitchen |
1.82 m |
4.36 m |
1.82 m x 4.36 m |
|
Basement |
Laundry Room |
1.72 m |
2.17 m |
1.72 m x 2.17 m |
|
Basement |
Recreational, Games Room |
5.27 m |
3.07 m |
5.27 m x 3.07 m |
|
Basement |
Utility Room |
4.92 m |
3.71 m |
4.92 m x 3.71 m |
|
Main Level |
Bathroom |
1.51 m |
1.4 m |
1.51 m x 1.4 m |
|
Main Level |
Dining Room |
3.93 m |
3.36 m |
3.93 m x 3.36 m |
|
Main Level |
Family Room |
4.84 m |
4.22 m |
4.84 m x 4.22 m |
|
Main Level |
Kitchen |
4.28 m |
4.81 m |
4.28 m x 4.81 m |
|
Main Level |
Laundry Room |
2.31 m |
2.61 m |
2.31 m x 2.61 m |
|
Main Level |
Living Room |
3.42 m |
3.21 m |
3.42 m x 3.21 m |
https://www.realtor.ca/real-estate/28310317/248-lucinda-crescent-ottawa-2013-mer-bleuebradley-estatesanderson-park







































