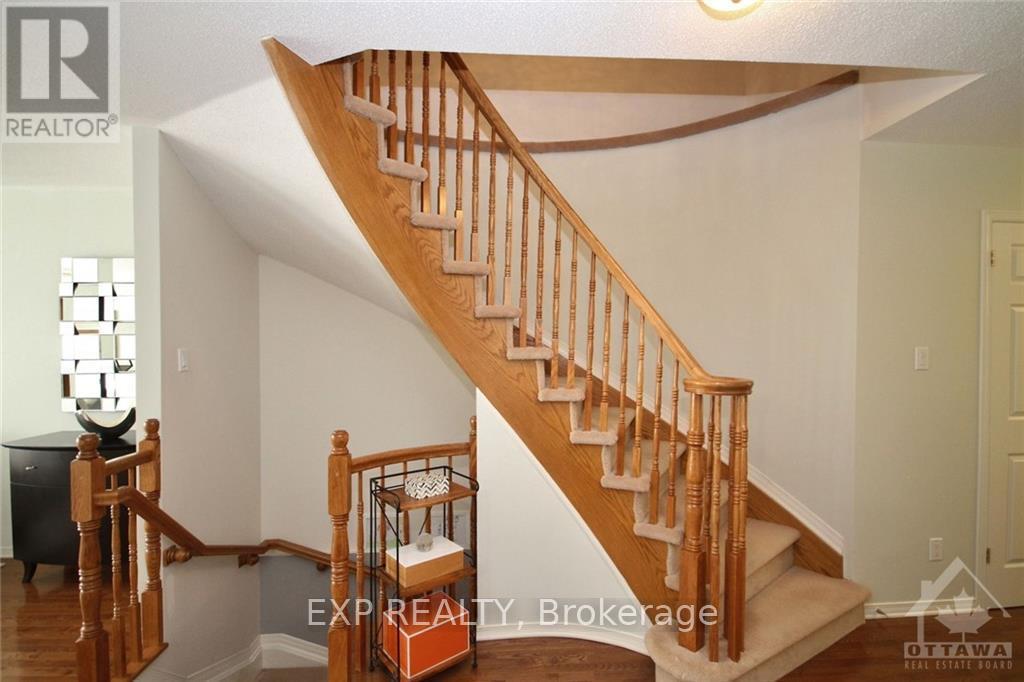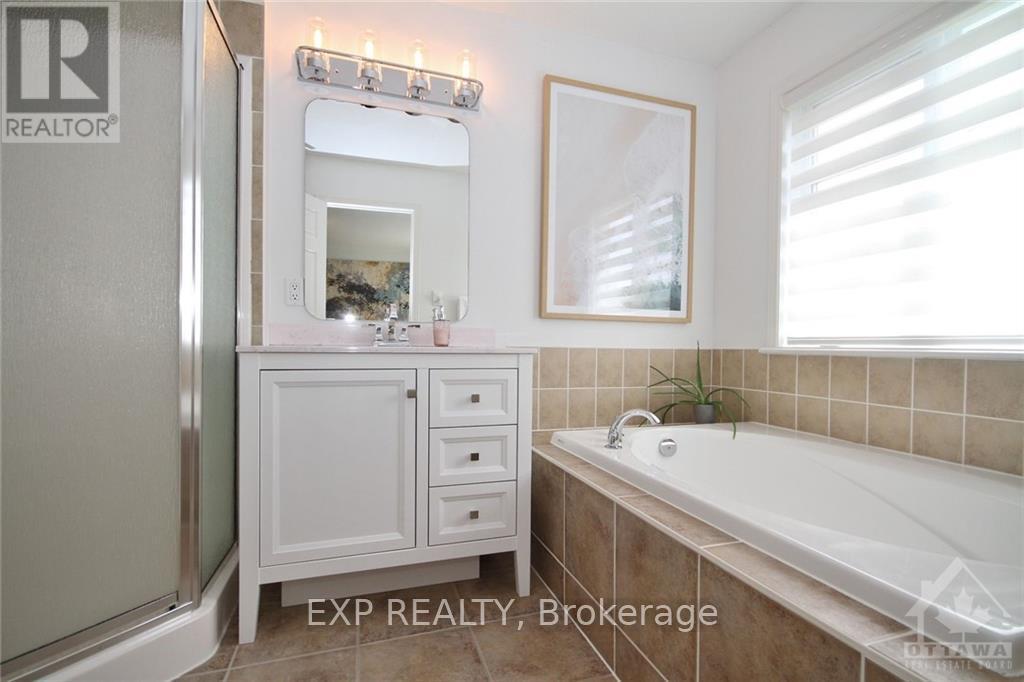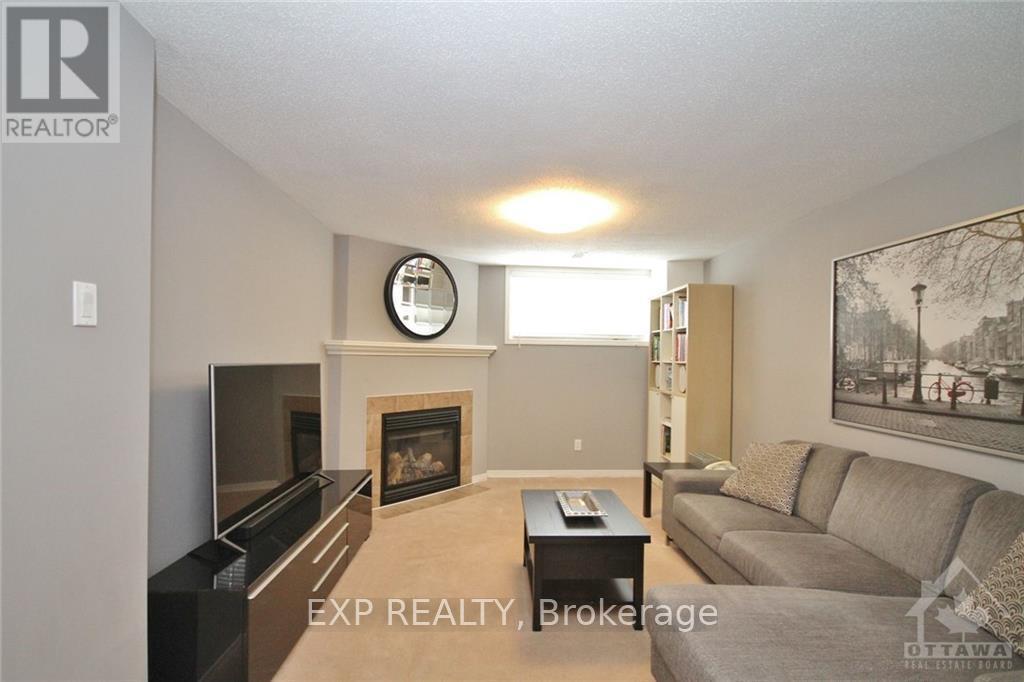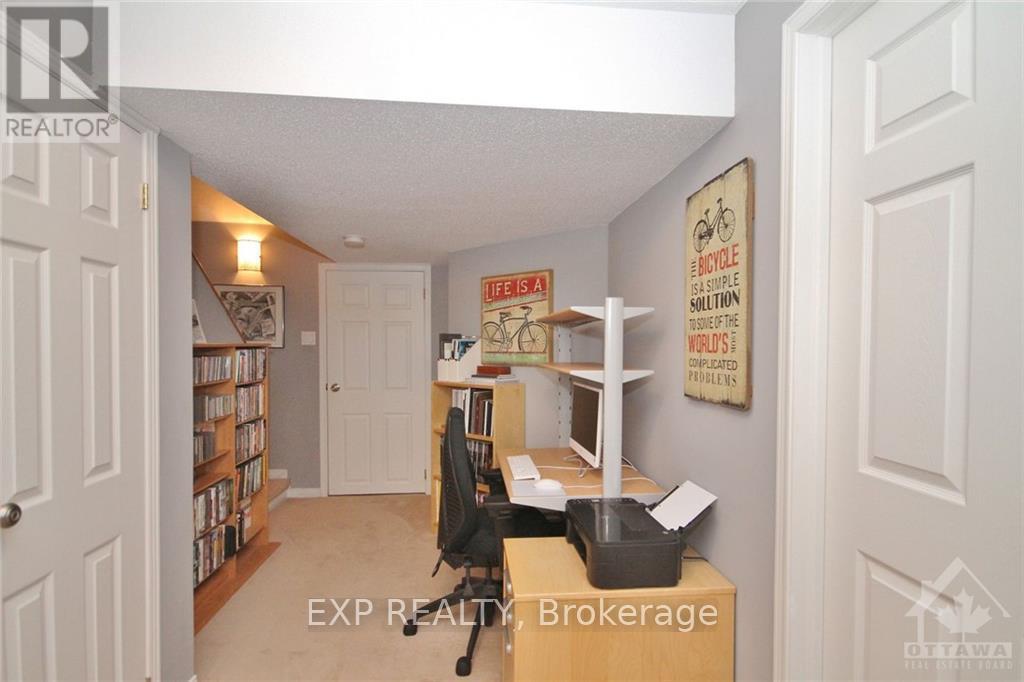3 Bedroom
3 Bathroom
Fireplace
Central Air Conditioning
Forced Air
$2,625 Monthly
Welcome to 246 Berrigan Drive, a beautifully maintained 3-bedroom, 3-bathroom townhouse located in one of Ottawa's most desirable neighbourhoods! This family-friendly home is within walking distance to top-rated schools like Berrigan ES and Longfields-Davidson Heights SS, St. Mother Teresa High School as well as parks, shopping, and transit. The main level boasts an open-concept living and dining area with gleaming hardwood floors and plenty of natural light. The kitchen features stainless steel appliances, ample cabinet and counter space, and a separate eating area. Upstairs, you'll find a spacious master bedroom with a walk-in closet, a renovated 4-piece ensuite, two additional bedrooms, a full bathroom, and a convenient second-floor laundry area. The fully finished basement includes a cozy family room with a gas fireplace, a den, and storage. Enjoy the outdoors on the backyard deck with ample space for entertaining. With excellent schools, parks, and facilities nearby, this home is the perfect family rental opportunity! **** EXTRAS **** Additional features include Smart Door Access with a built-in camera and a driveway camera for enhanced security, providing peace of mind for you and your family. (id:36465)
Property Details
|
MLS® Number
|
X11919281 |
|
Property Type
|
Single Family |
|
Community Name
|
7706 - Barrhaven - Longfields |
|
Amenities Near By
|
Public Transit, Schools, Park |
|
Features
|
In Suite Laundry |
|
Parking Space Total
|
3 |
|
Structure
|
Deck |
Building
|
Bathroom Total
|
3 |
|
Bedrooms Above Ground
|
3 |
|
Bedrooms Total
|
3 |
|
Amenities
|
Fireplace(s) |
|
Appliances
|
Dishwasher, Dryer, Refrigerator, Stove, Washer |
|
Basement Development
|
Finished |
|
Basement Type
|
Full (finished) |
|
Construction Style Attachment
|
Attached |
|
Cooling Type
|
Central Air Conditioning |
|
Exterior Finish
|
Brick |
|
Fireplace Present
|
Yes |
|
Fireplace Total
|
1 |
|
Foundation Type
|
Concrete |
|
Half Bath Total
|
1 |
|
Heating Fuel
|
Natural Gas |
|
Heating Type
|
Forced Air |
|
Stories Total
|
2 |
|
Type
|
Row / Townhouse |
|
Utility Water
|
Municipal Water |
Parking
|
Attached Garage
|
|
|
Inside Entry
|
|
Land
|
Acreage
|
No |
|
Land Amenities
|
Public Transit, Schools, Park |
|
Sewer
|
Sanitary Sewer |
|
Size Depth
|
99 Ft ,3 In |
|
Size Frontage
|
19 Ft ,8 In |
|
Size Irregular
|
19.72 X 99.28 Ft ; 1 |
|
Size Total Text
|
19.72 X 99.28 Ft ; 1 |
Rooms
| Level |
Type |
Length |
Width |
Dimensions |
|
Second Level |
Primary Bedroom |
3.68 m |
4.57 m |
3.68 m x 4.57 m |
|
Second Level |
Bedroom |
2.84 m |
3.35 m |
2.84 m x 3.35 m |
|
Second Level |
Bedroom |
2.84 m |
4.41 m |
2.84 m x 4.41 m |
|
Basement |
Family Room |
3.53 m |
4.82 m |
3.53 m x 4.82 m |
|
Main Level |
Living Room |
3.27 m |
4.87 m |
3.27 m x 4.87 m |
|
Main Level |
Dining Room |
3.07 m |
3.35 m |
3.07 m x 3.35 m |
|
Main Level |
Kitchen |
2.43 m |
3.04 m |
2.43 m x 3.04 m |
|
Main Level |
Dining Room |
3.14 m |
2.97 m |
3.14 m x 2.97 m |
https://www.realtor.ca/real-estate/27792881/246-berrigan-drive-ottawa-7706-barrhaven-longfields























