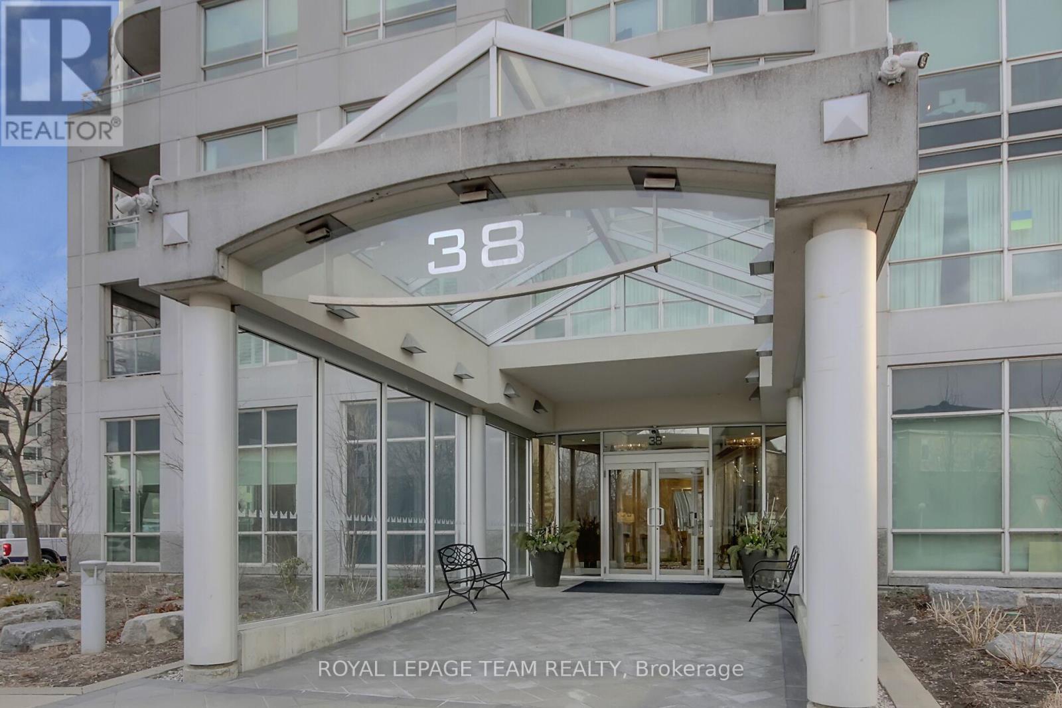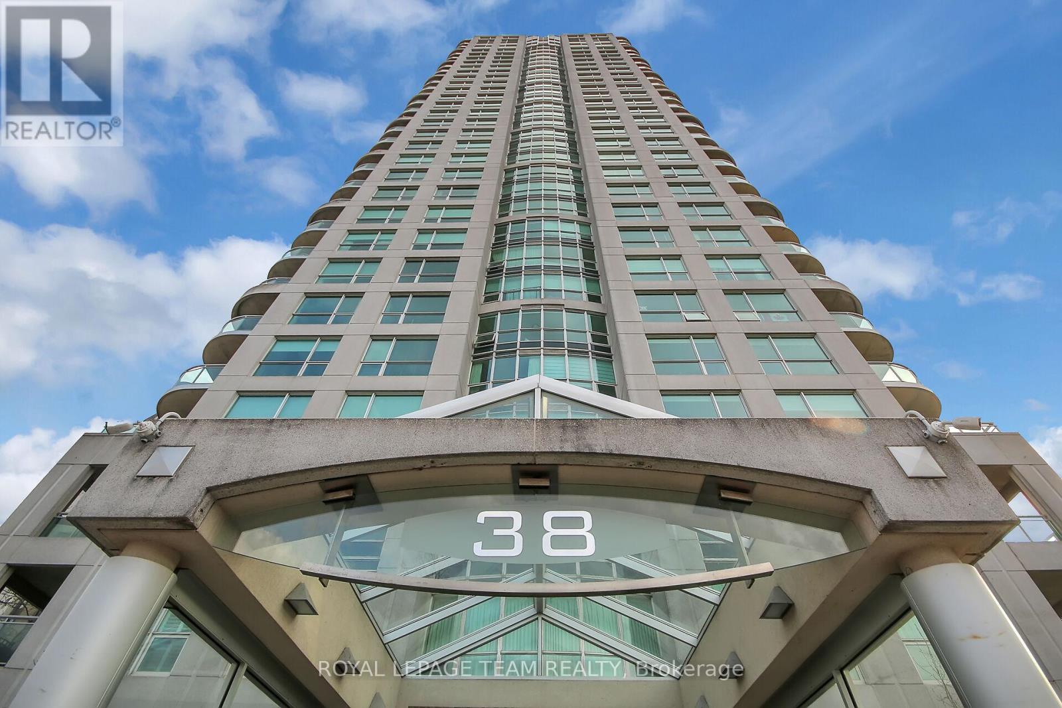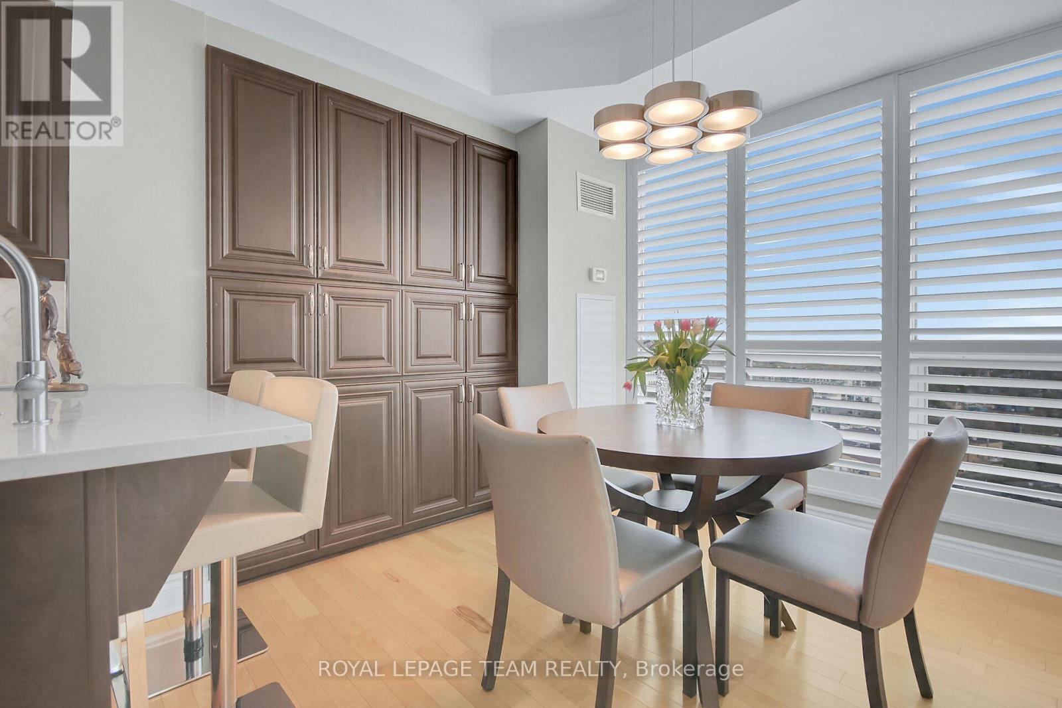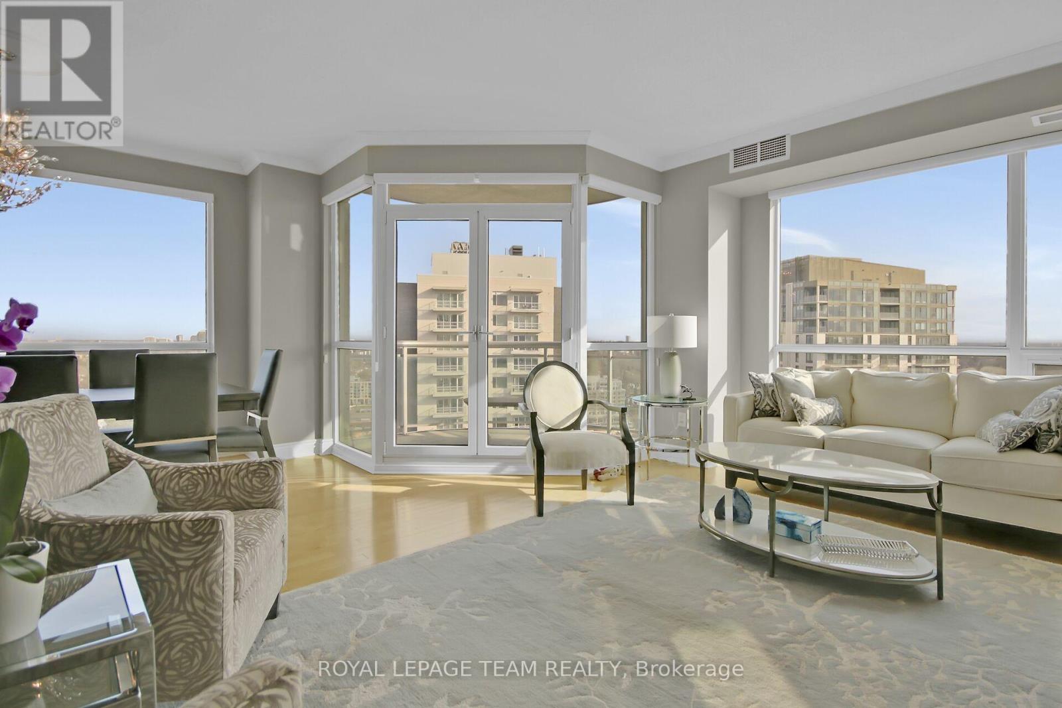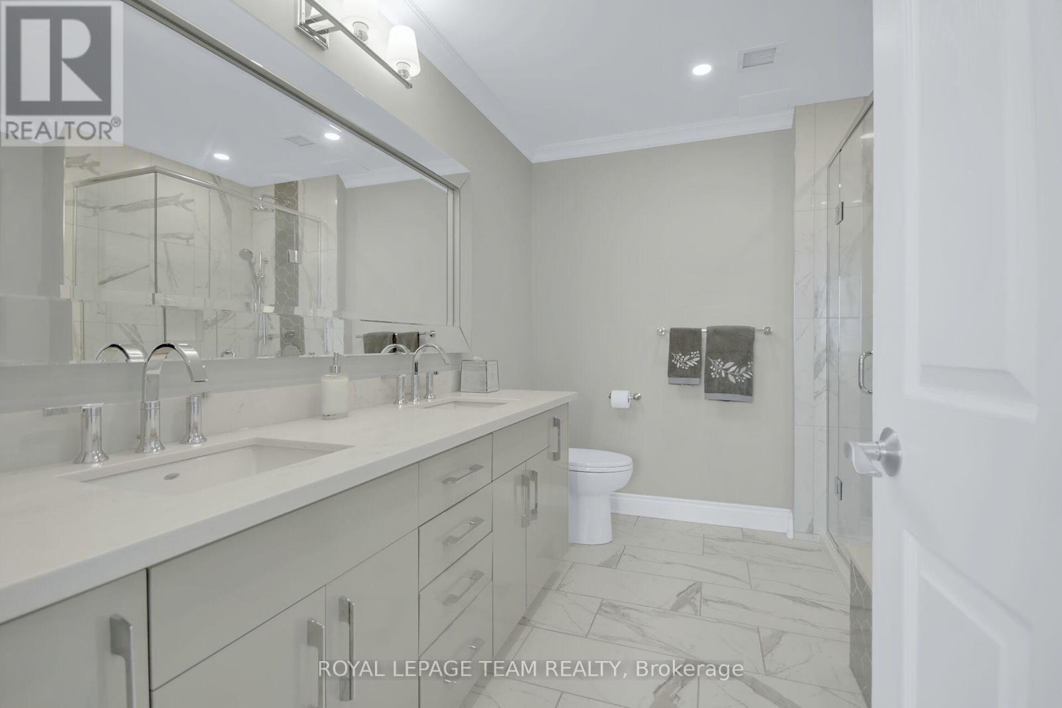2401 - 38 Metropole Private Ottawa, Ontario K1Z 1E9
$1,095,000Maintenance, Heat, Electricity, Water, Insurance
$1,540.84 Monthly
Maintenance, Heat, Electricity, Water, Insurance
$1,540.84 MonthlyNo need to look further. This stunning suite at The Metropole, located in the heart of Westboro, offers exceptional value and luxurious living. In mint condition and tastefully upgraded, this residence features high-end finishings throughout, with elegant hardwood, marble, and tile flooring that create a seamless and refined atmosphere. Crown mouldings add a classic touch, while custom millwork in the second bedroom enhances the suites unique character. The updated kitchen is a chefs dream, showcasing stainless steel appliances and upgraded light and plumbing fixtures. Both bathrooms have been beautifully renovated, and the spacious primary suite includes a large walk-in closet. Take in breathtaking views of the Ottawa River from your windows, and enjoy the convenience of two underground parking spots and a large locker for extra storage. Residents of The Metropole benefit from resort-style amenities, including 24/7 concierge service, three guest suites, an indoor pool, games room, party room, fully equipped exercise centre, and saunas. All of this is just steps from some of Westboros best restaurants, shopping, grocery stores, coffee shops and pharmacy. This is upscale condo living at its finest. (id:36465)
Property Details
| MLS® Number | X12114649 |
| Property Type | Single Family |
| Community Name | 5001 - Westboro North |
| Community Features | Pet Restrictions |
| Features | Balcony, In Suite Laundry |
| Parking Space Total | 2 |
| View Type | River View |
Building
| Bathroom Total | 2 |
| Bedrooms Above Ground | 2 |
| Bedrooms Total | 2 |
| Age | 16 To 30 Years |
| Amenities | Exercise Centre, Party Room, Sauna, Visitor Parking, Fireplace(s), Storage - Locker, Security/concierge |
| Appliances | Dishwasher, Dryer, Stove, Washer, Window Coverings, Refrigerator |
| Basement Development | Unfinished |
| Basement Type | N/a (unfinished) |
| Cooling Type | Central Air Conditioning |
| Exterior Finish | Concrete |
| Fire Protection | Controlled Entry |
| Flooring Type | Hardwood, Carpeted, Tile |
| Heating Fuel | Natural Gas |
| Heating Type | Forced Air |
| Size Interior | 1600 - 1799 Sqft |
| Type | Apartment |
Parking
| Underground | |
| Garage |
Land
| Acreage | No |
| Landscape Features | Landscaped |
Rooms
| Level | Type | Length | Width | Dimensions |
|---|---|---|---|---|
| Main Level | Living Room | 6.79 m | 3.41 m | 6.79 m x 3.41 m |
| Main Level | Dining Room | 13.4 m | 9.8 m | 13.4 m x 9.8 m |
| Main Level | Kitchen | 3.87 m | 3.23 m | 3.87 m x 3.23 m |
| Main Level | Primary Bedroom | 5.91 m | 4.45 m | 5.91 m x 4.45 m |
| Main Level | Bedroom | 3.87 m | 3.23 m | 3.87 m x 3.23 m |
| Main Level | Bathroom | 3.1 m | 2.8 m | 3.1 m x 2.8 m |
| Main Level | Bathroom | 2 m | 1.25 m | 2 m x 1.25 m |
| Main Level | Foyer | 2.62 m | 2.5 m | 2.62 m x 2.5 m |
https://www.realtor.ca/real-estate/28239573/2401-38-metropole-private-ottawa-5001-westboro-north
Interested?
Contact us for more information
