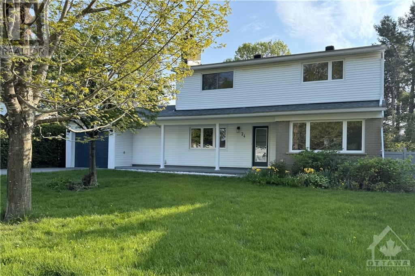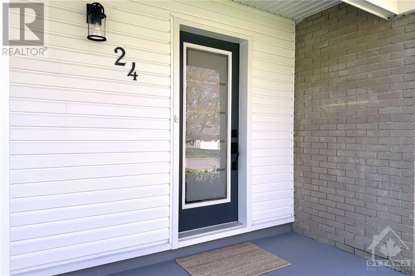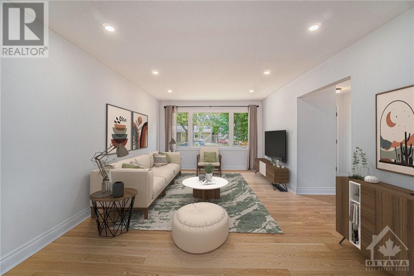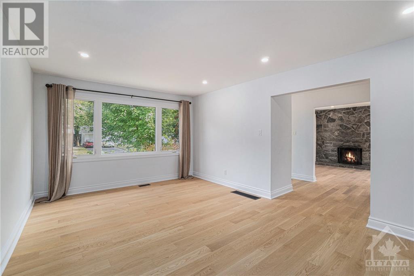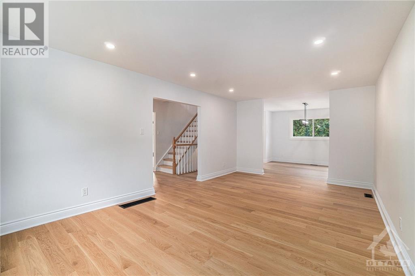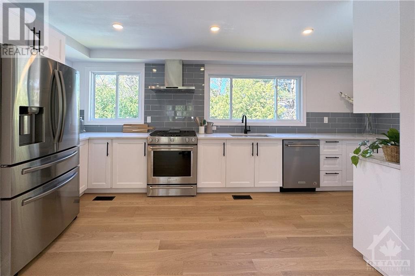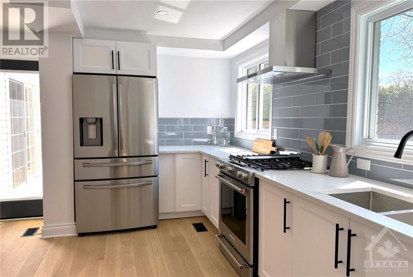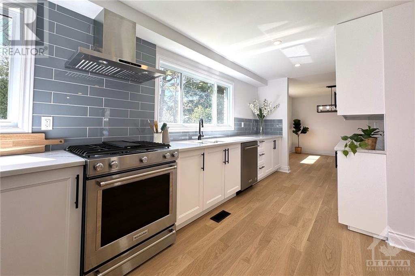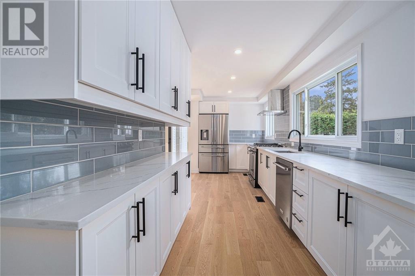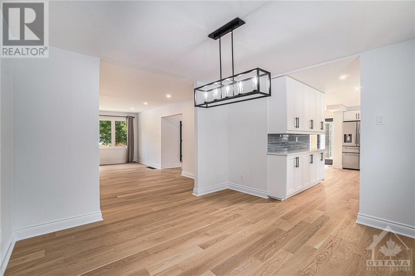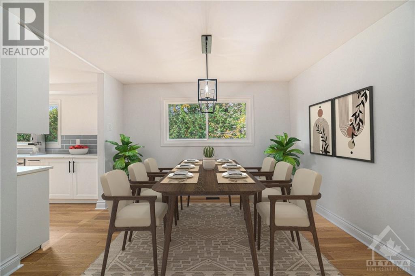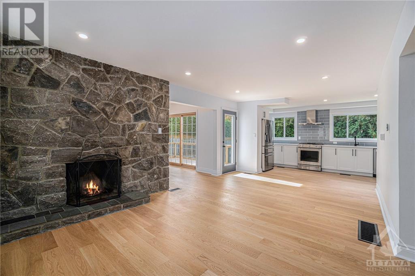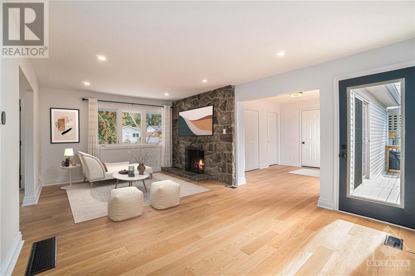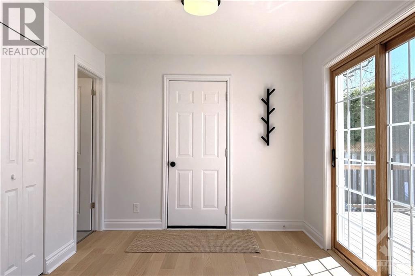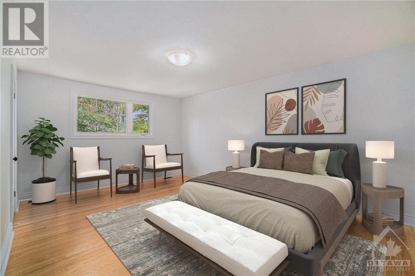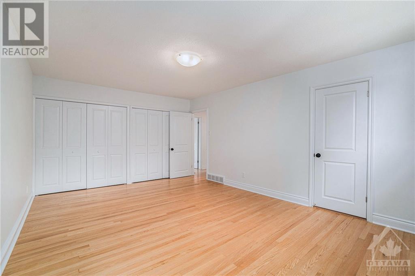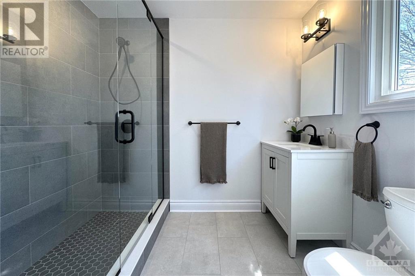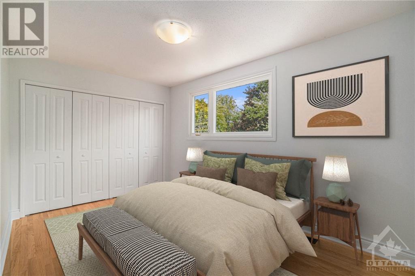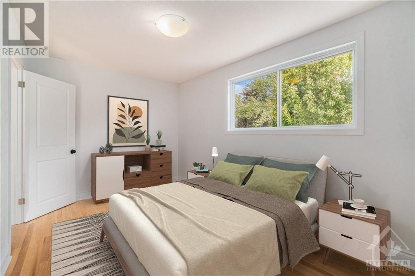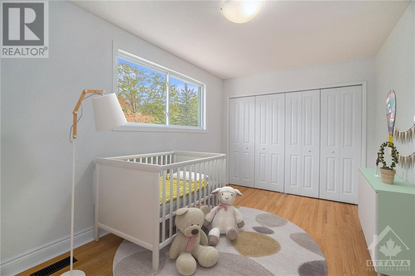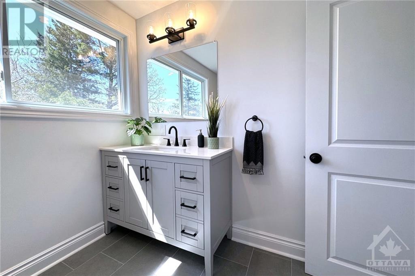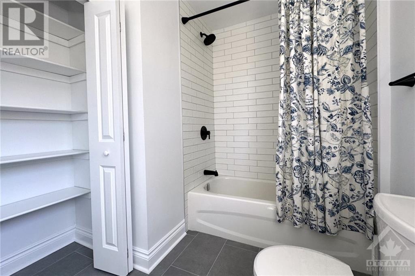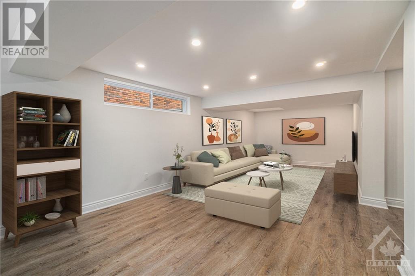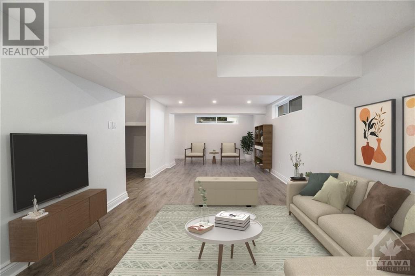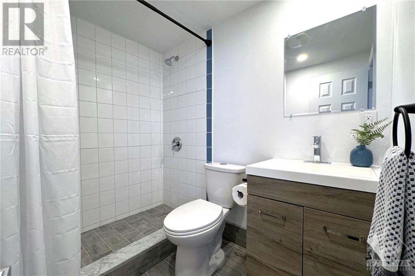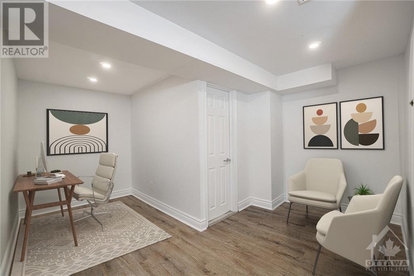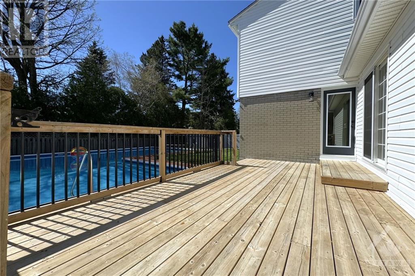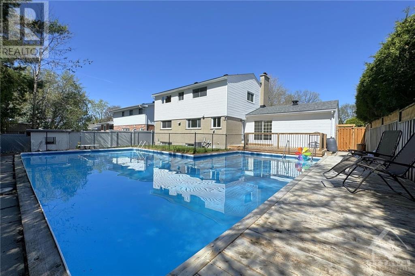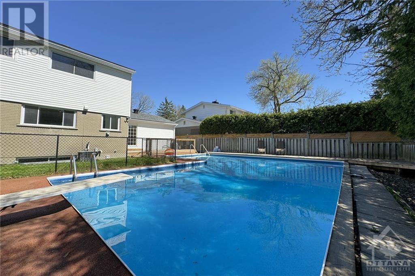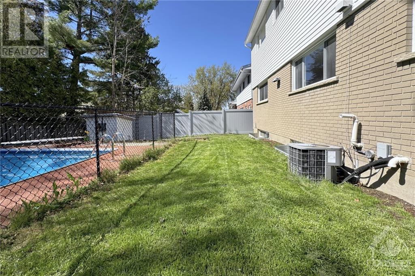24 Queensline Drive Ottawa, Ontario K2H 7H9
$1,174,900
POOL SEASON is upon us and 24 Queensline has one of the biggest in the neighbourhood! This spacious 4 bedroom 3.5 bath home is nestled on a quiet street of Qualicum/Graham Park. Beautiful hardwood floors on both levels, and tastefully updated throughout. Modern, white kitchen with plenty of cupboard space, a gas stove, 36" wide fridge, and quartz countertops. Bright living & dining room that gets sun from AM to PM. Cozy, wood-burning fireplace in the family room. Finished basement has a rec room, den, full bathroom, and lots of storage. PRIVATE backyard is fully fenced, with a deck off the kitchen for BBQs & another to lounge next to the water. Grassy area gated off for pets. HEATED saltwater pool - shallow section nearest to the house, and the rest deep enough for diving! Garage with inside entry through mudroom, and parking for 4 cars on the driveway. Prime location that has great schools, recreation, and quick access to the 417. Floorplan & list of upgrades available upon request. (id:36465)
Open House
This property has open houses!
2:00 pm
Ends at:4:00 pm
Property Details
| MLS® Number | 1390583 |
| Property Type | Single Family |
| Neigbourhood | Qualicum |
| Amenities Near By | Public Transit, Recreation Nearby, Shopping |
| Community Features | Family Oriented |
| Easement | Unknown |
| Features | Private Setting, Automatic Garage Door Opener |
| Parking Space Total | 5 |
| Pool Type | Inground Pool, Outdoor Pool |
| Structure | Deck |
Building
| Bathroom Total | 4 |
| Bedrooms Above Ground | 4 |
| Bedrooms Total | 4 |
| Appliances | Refrigerator, Dishwasher, Dryer, Hood Fan, Stove, Washer |
| Basement Development | Finished |
| Basement Type | Full (finished) |
| Constructed Date | 1965 |
| Construction Style Attachment | Detached |
| Cooling Type | Central Air Conditioning |
| Exterior Finish | Brick, Siding |
| Fireplace Present | Yes |
| Fireplace Total | 1 |
| Flooring Type | Hardwood, Laminate, Tile |
| Foundation Type | Poured Concrete |
| Half Bath Total | 1 |
| Heating Fuel | Natural Gas |
| Heating Type | Forced Air |
| Stories Total | 2 |
| Type | House |
| Utility Water | Municipal Water |
Parking
| Attached Garage | |
| Inside Entry | |
| Oversize |
Land
| Acreage | No |
| Fence Type | Fenced Yard |
| Land Amenities | Public Transit, Recreation Nearby, Shopping |
| Landscape Features | Land / Yard Lined With Hedges |
| Sewer | Municipal Sewage System |
| Size Depth | 97 Ft |
| Size Frontage | 66 Ft |
| Size Irregular | 66 Ft X 97 Ft |
| Size Total Text | 66 Ft X 97 Ft |
| Zoning Description | Residential |
Rooms
| Level | Type | Length | Width | Dimensions |
|---|---|---|---|---|
| Second Level | Primary Bedroom | 16'11" x 12'7" | ||
| Second Level | 3pc Ensuite Bath | Measurements not available | ||
| Second Level | Bedroom | 13'10" x 9'0" | ||
| Second Level | Bedroom | 13'7" x 9'0" | ||
| Second Level | Bedroom | 10'8" x 8'9" | ||
| Second Level | Full Bathroom | Measurements not available | ||
| Basement | Recreation Room | 31'0" x 30'6" | ||
| Basement | Recreation Room | Measurements not available | ||
| Basement | Full Bathroom | Measurements not available | ||
| Basement | Den | 6'0" x 6'0" | ||
| Basement | Utility Room | 18'11" x 11'2" | ||
| Main Level | Foyer | Measurements not available | ||
| Main Level | Living Room | 19'10" x 12'6" | ||
| Main Level | Dining Room | 12'6" x 10'11" | ||
| Main Level | Kitchen | 19'2" x 7'7" | ||
| Main Level | Family Room | 19'6" x 13'11" | ||
| Main Level | Mud Room | 11'1" x 9'0" | ||
| Main Level | Partial Bathroom | Measurements not available | ||
| Main Level | Laundry Room | Measurements not available |
https://www.realtor.ca/real-estate/26854842/24-queensline-drive-ottawa-qualicum
Interested?
Contact us for more information
