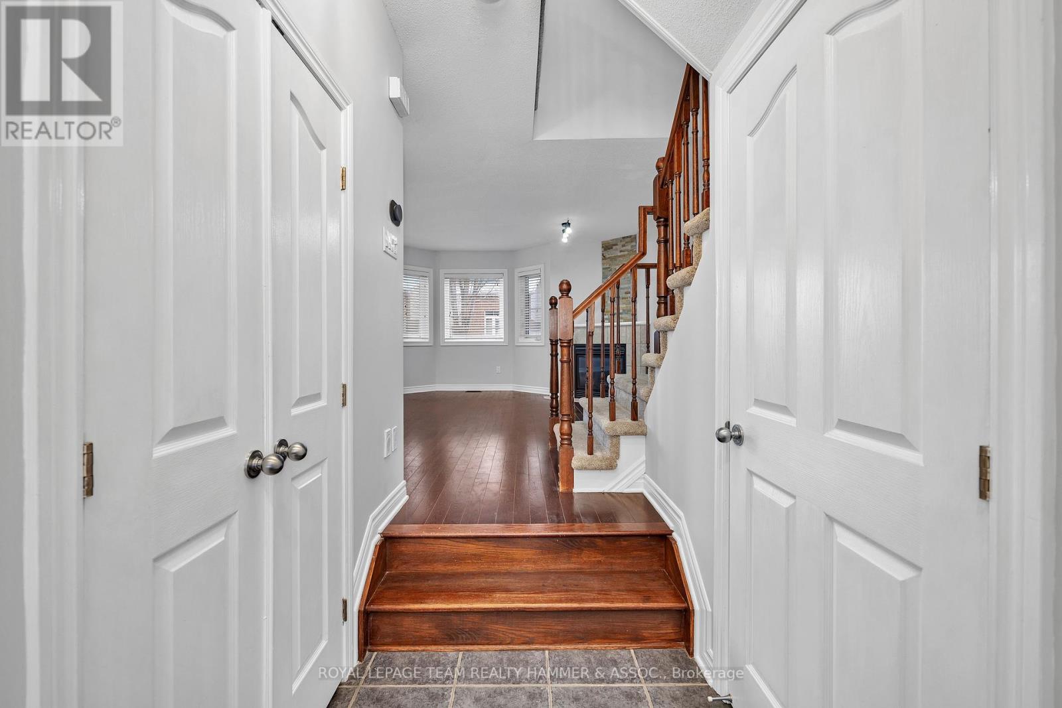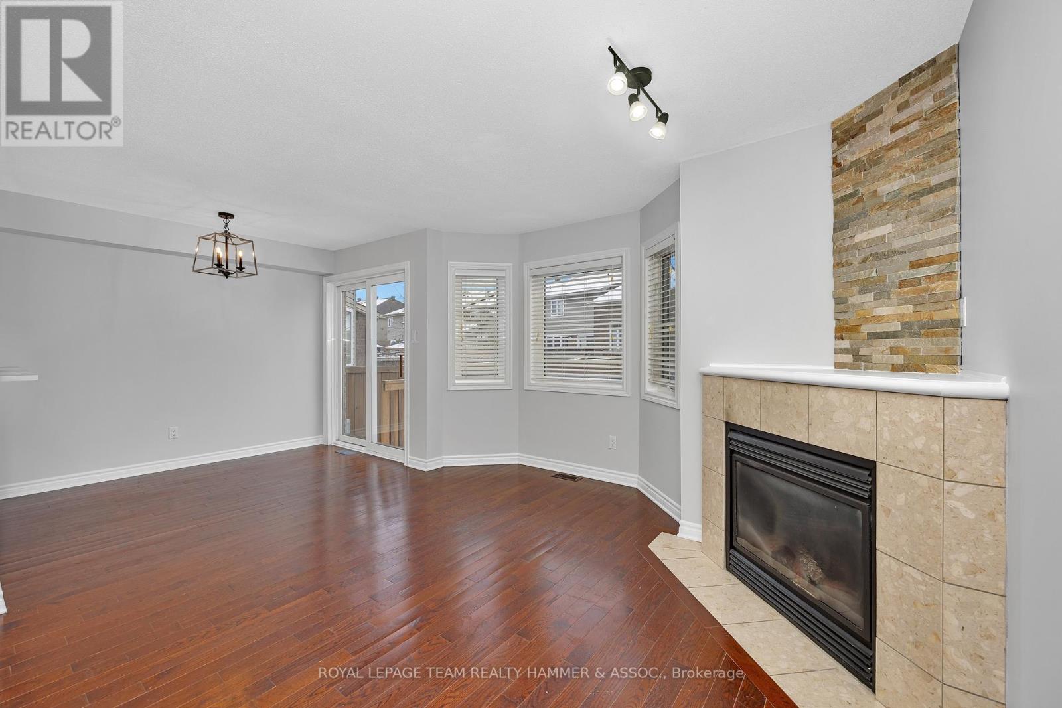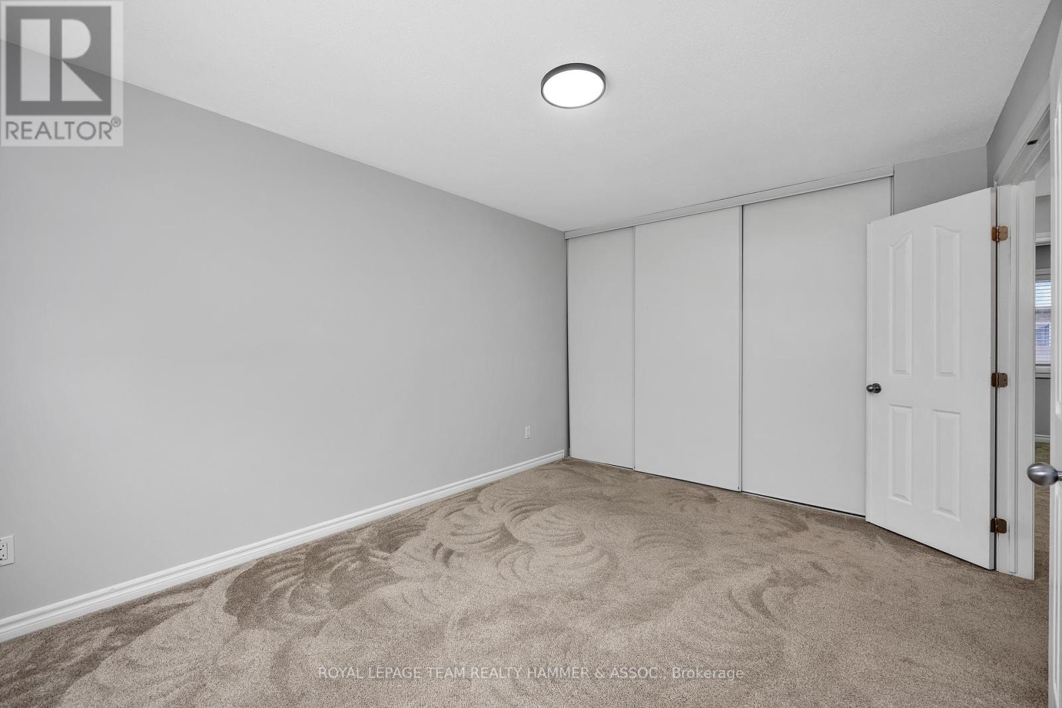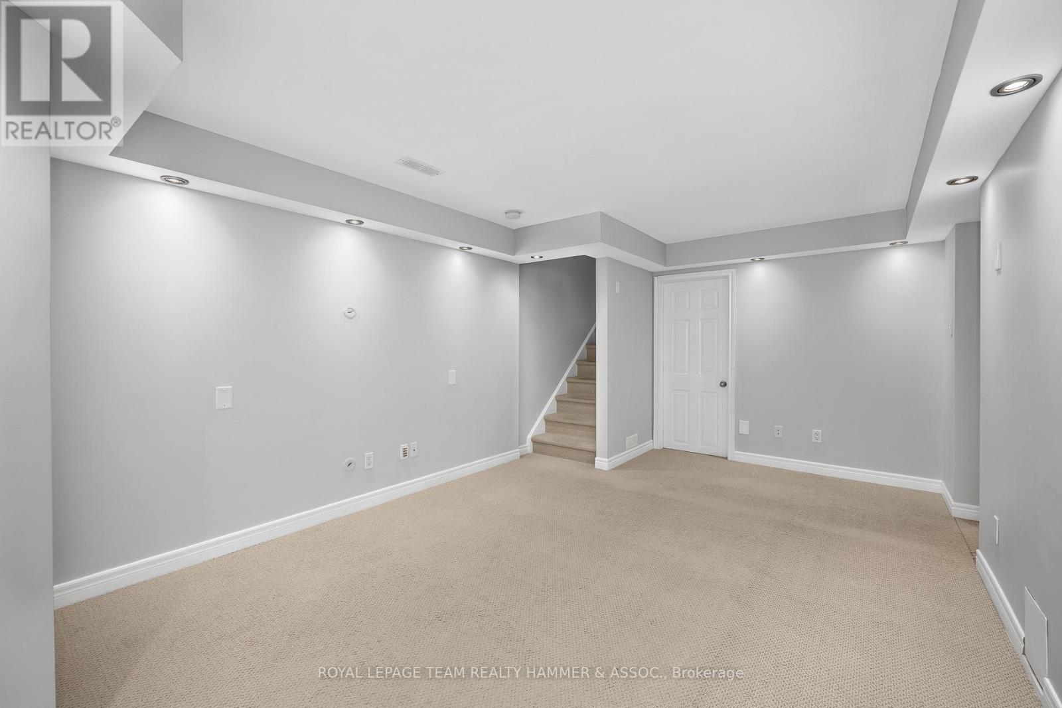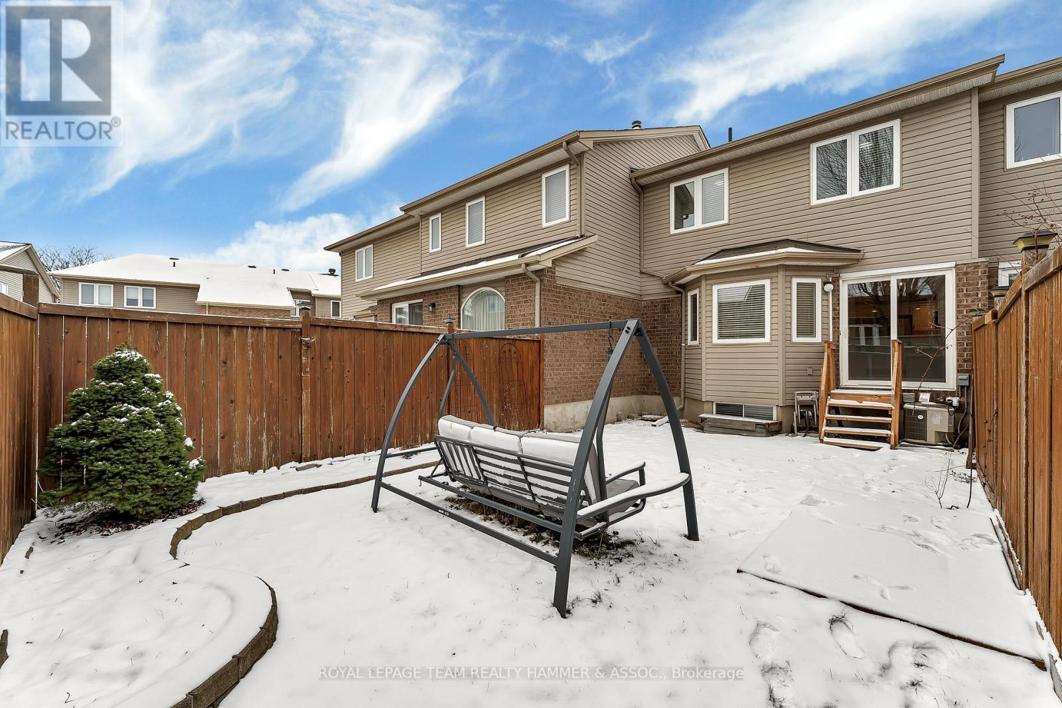3 Bedroom
3 Bathroom
Fireplace
Central Air Conditioning
Forced Air
$588,888
Welcome home! This 3 bedroom + 3 bath townhome in the family friendly community of Riverside South has it all! Fully updated with gorgeous finishes, freshly painted, carpets cleaned, new appliances, and a fully finished basement with a full bath awaits its new owners! Step into this spacious home and be greeted by a convenient powder room and inside access to your single car garage. Your elevated living space welcomes you with a natural gas fireplace offering comfort and ambiance, located adjacent to the dining area and kitchen. The freshly updated kitchen includes quartz countertops, subway tiled backsplash, new stainless steel appliances, newly installed ceramic floor tiles and best of all- a walk in pantry to keep you organized. Don't miss out interacting with guests with a convenient cut out that offers bar height seating- perfect to catch up while preparing meals! Natural light, complements of the skylight above the staircase, brightens the upper hallway, leading to a huge primary bedroom with double closets and conveniently located next to the main bath. Two additional bedrooms, each with tons of closet space and bright windows, complete the second level. Lastly, your finished basement provides private space to welcome overnight guests, with its full bath. Use this space to host guests, for a play room for the little ones or simply an additional family room! Extra storage and a spacious laundry room complete this level. Your fully fenced yard, offers space to garden, play or for your pets to enjoy the outdoors! Book a showing today! **** EXTRAS **** Year Built - 2005 (id:36465)
Property Details
|
MLS® Number
|
X11915400 |
|
Property Type
|
Single Family |
|
Community Name
|
2602 - Riverside South/Gloucester Glen |
|
Features
|
Lane |
|
Parking Space Total
|
3 |
Building
|
Bathroom Total
|
3 |
|
Bedrooms Above Ground
|
3 |
|
Bedrooms Total
|
3 |
|
Amenities
|
Fireplace(s) |
|
Appliances
|
Water Heater, Dishwasher, Dryer, Freezer, Microwave, Range, Refrigerator, Stove, Washer |
|
Basement Type
|
Full |
|
Construction Style Attachment
|
Attached |
|
Cooling Type
|
Central Air Conditioning |
|
Exterior Finish
|
Vinyl Siding, Brick |
|
Fireplace Present
|
Yes |
|
Fireplace Total
|
1 |
|
Foundation Type
|
Poured Concrete |
|
Half Bath Total
|
1 |
|
Heating Fuel
|
Natural Gas |
|
Heating Type
|
Forced Air |
|
Stories Total
|
2 |
|
Type
|
Row / Townhouse |
|
Utility Water
|
Municipal Water |
Parking
|
Attached Garage
|
|
|
Inside Entry
|
|
Land
|
Acreage
|
No |
|
Fence Type
|
Fenced Yard |
|
Sewer
|
Sanitary Sewer |
|
Size Depth
|
98 Ft ,8 In |
|
Size Frontage
|
19 Ft ,11 In |
|
Size Irregular
|
19.99 X 98.74 Ft |
|
Size Total Text
|
19.99 X 98.74 Ft |
Rooms
| Level |
Type |
Length |
Width |
Dimensions |
|
Lower Level |
Bathroom |
1.85 m |
2.15 m |
1.85 m x 2.15 m |
|
Lower Level |
Recreational, Games Room |
3.33 m |
5.33 m |
3.33 m x 5.33 m |
|
Main Level |
Kitchen |
3.33 m |
3.25 m |
3.33 m x 3.25 m |
|
Main Level |
Pantry |
1.13 m |
0.88 m |
1.13 m x 0.88 m |
|
Main Level |
Family Room |
3.46 m |
3.54 m |
3.46 m x 3.54 m |
|
Main Level |
Dining Room |
2.75 m |
2.35 m |
2.75 m x 2.35 m |
|
Upper Level |
Primary Bedroom |
3.13 m |
4.35 m |
3.13 m x 4.35 m |
|
Upper Level |
Bedroom 2 |
3.02 m |
2.86 m |
3.02 m x 2.86 m |
|
Upper Level |
Bedroom 3 |
2.64 m |
2.7 m |
2.64 m x 2.7 m |
|
Upper Level |
Bathroom |
2.58 m |
1.78 m |
2.58 m x 1.78 m |
https://www.realtor.ca/real-estate/27783518/232-bookton-place-ottawa-2602-riverside-southgloucester-glen


