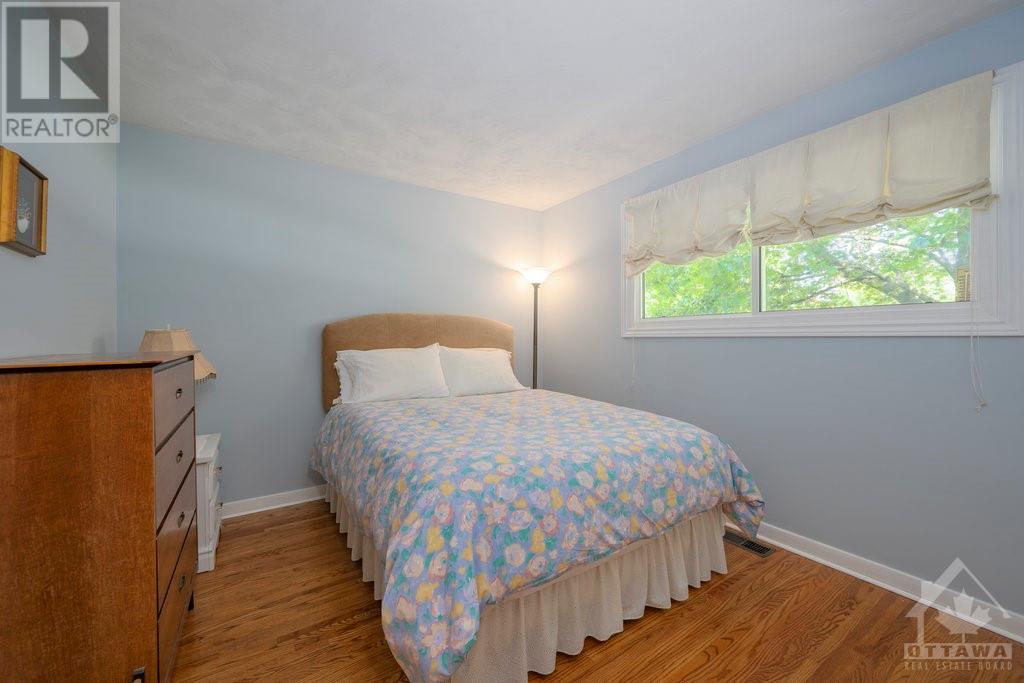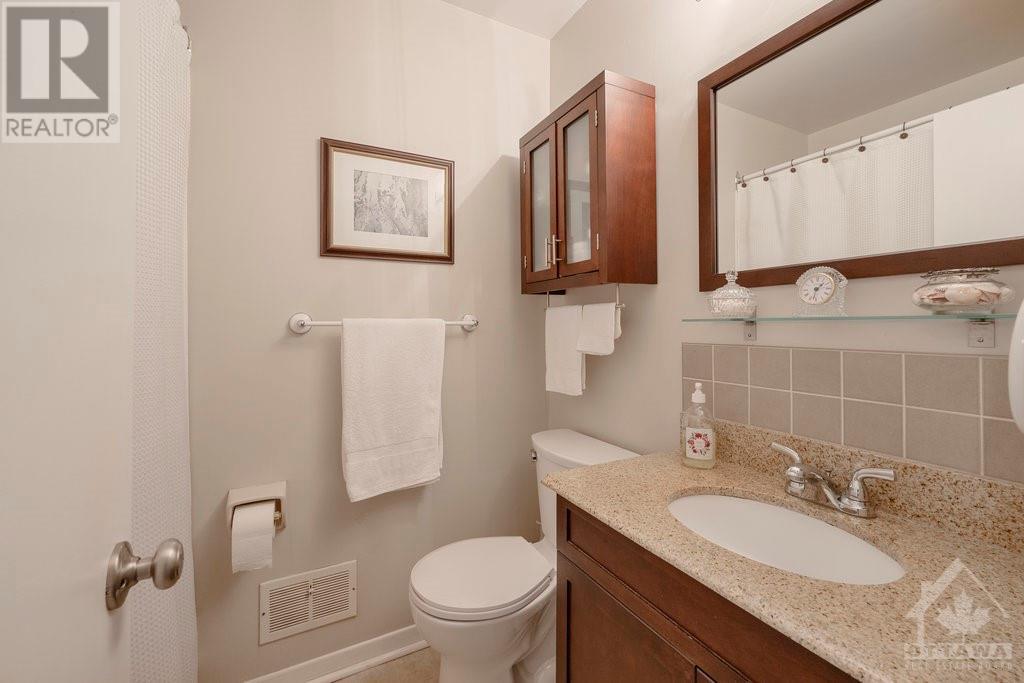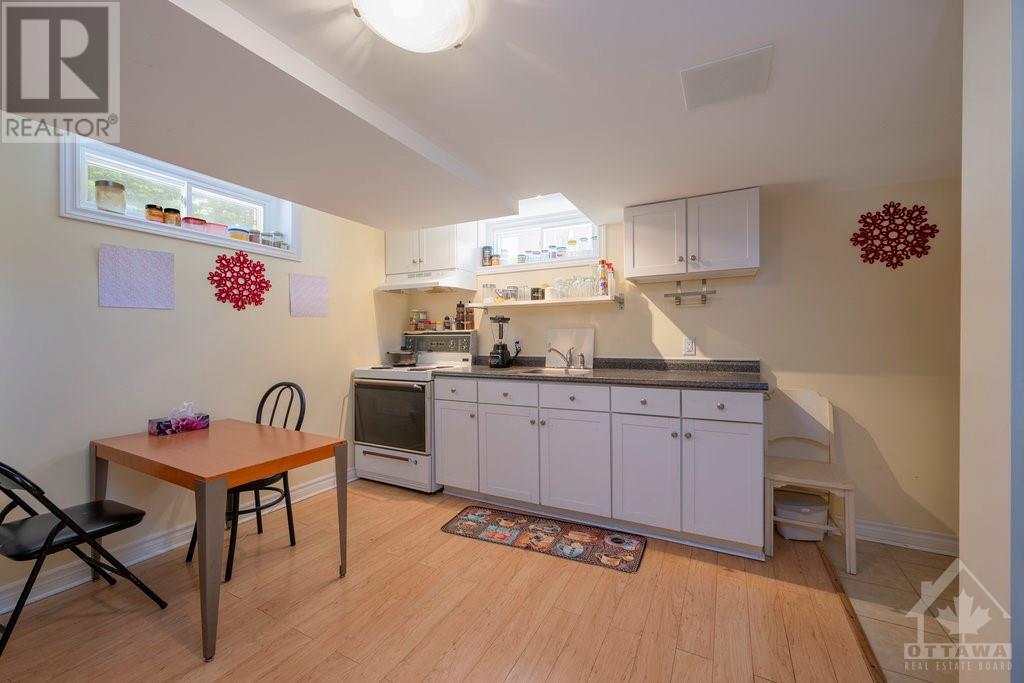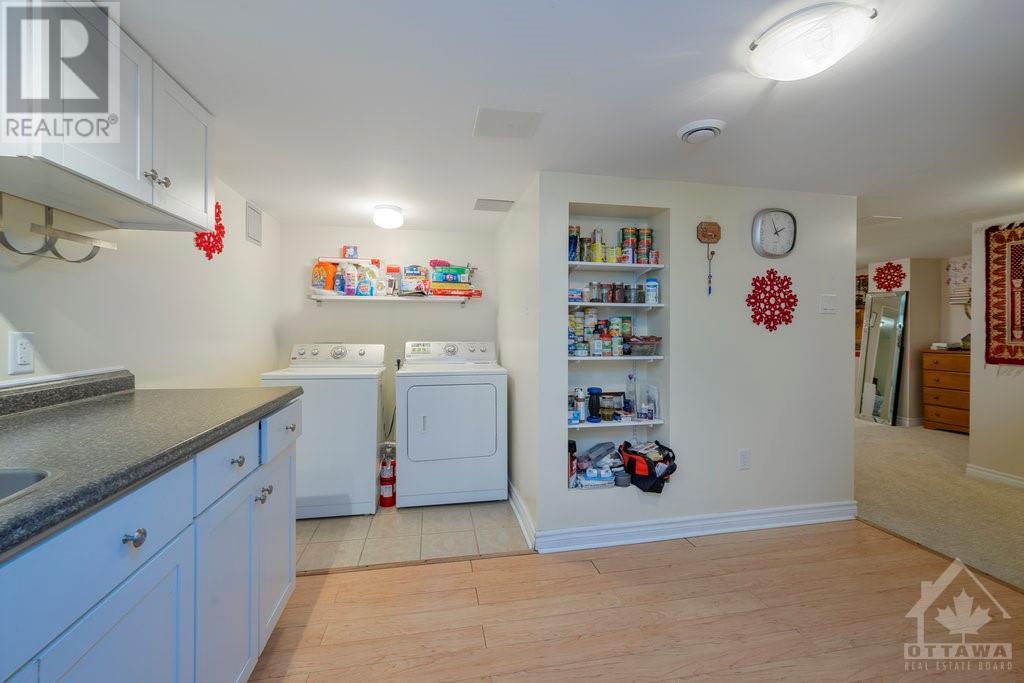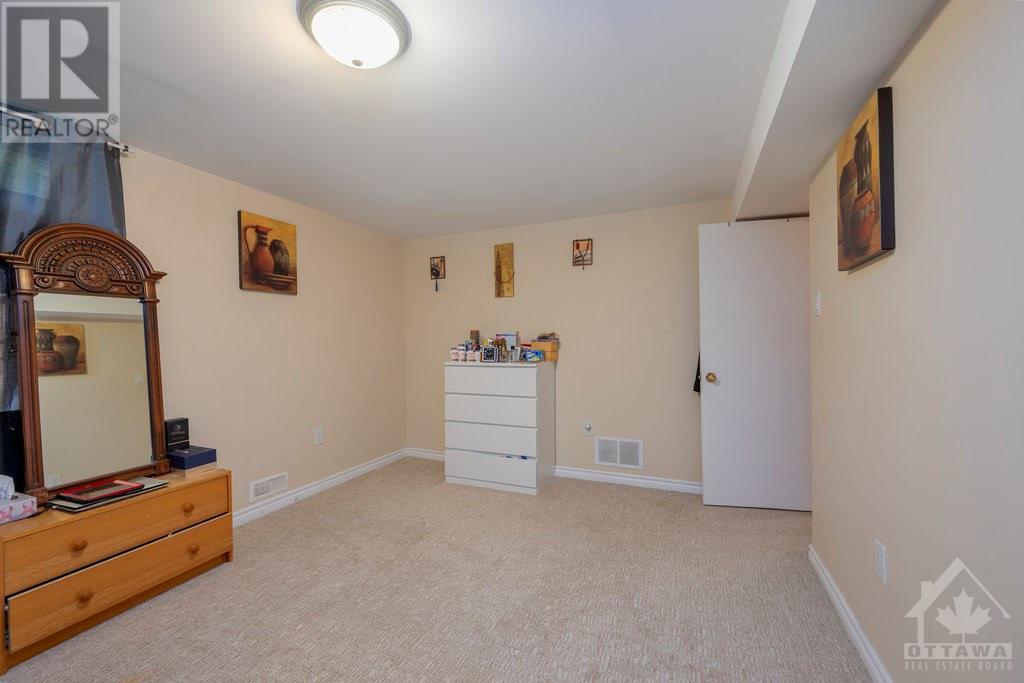3 Bedroom
2 Bathroom
Bungalow
Fireplace
Central Air Conditioning
Forced Air
Land / Yard Lined With Hedges
$739,000
Discover an incredible opportunity in this centrally located brick bungalow tucked away on a quiet tree-lined crescent in super popular Ridgeview. Large windows flood the open Living/Dining with natural light that sets off the natural tones in real oak flooring. Step out onto the Front Porch & enjoy the sunrise over a steaming beverage. The equipped Kitchen features clean modern cabinetry & counter tops, push-to-close drawer slides & under cabinet lighting. There are 3 full Bedrms on the Main Level. The back Bedrm opens out thru double glazed, Argon, Low E sliders to a private oasis with deck & gazebo. The Lower Level is fully finished & newly carpeted. Presently adapted to accommodate the extended family or possible live-in situation. Conveniently located, just an easy walk to Algonquin College & the LRT & QC Hosp. Only a block to parks, swimming, skating with major malls nearby. The Queensway is just far enough away & there's easy access to the 416. What more could you ask for ?? (id:36465)
Property Details
|
MLS® Number
|
1394025 |
|
Property Type
|
Single Family |
|
Neigbourhood
|
QUEENSWAY TERRACE SOUTH |
|
Amenities Near By
|
Public Transit, Recreation Nearby, Shopping |
|
Features
|
Gazebo, Automatic Garage Door Opener |
|
Parking Space Total
|
3 |
|
Structure
|
Deck |
Building
|
Bathroom Total
|
2 |
|
Bedrooms Above Ground
|
3 |
|
Bedrooms Total
|
3 |
|
Appliances
|
Refrigerator, Dryer, Microwave Range Hood Combo, Stove, Washer |
|
Architectural Style
|
Bungalow |
|
Basement Development
|
Finished |
|
Basement Type
|
Full (finished) |
|
Constructed Date
|
1960 |
|
Construction Style Attachment
|
Detached |
|
Cooling Type
|
Central Air Conditioning |
|
Exterior Finish
|
Brick |
|
Fireplace Present
|
Yes |
|
Fireplace Total
|
1 |
|
Flooring Type
|
Wall-to-wall Carpet, Mixed Flooring, Hardwood |
|
Foundation Type
|
Block |
|
Heating Fuel
|
Natural Gas |
|
Heating Type
|
Forced Air |
|
Stories Total
|
1 |
|
Type
|
House |
|
Utility Water
|
Municipal Water |
Parking
Land
|
Acreage
|
No |
|
Land Amenities
|
Public Transit, Recreation Nearby, Shopping |
|
Landscape Features
|
Land / Yard Lined With Hedges |
|
Sewer
|
Municipal Sewage System |
|
Size Depth
|
99 Ft ,11 In |
|
Size Frontage
|
47 Ft ,3 In |
|
Size Irregular
|
47.24 Ft X 99.89 Ft (irregular Lot) |
|
Size Total Text
|
47.24 Ft X 99.89 Ft (irregular Lot) |
|
Zoning Description
|
Res |
Rooms
| Level |
Type |
Length |
Width |
Dimensions |
|
Lower Level |
Recreation Room |
|
|
16'6" x 11'4" |
|
Lower Level |
Den |
|
|
12'6" x 9'10" |
|
Lower Level |
Den |
|
|
15'2" x 10'8" |
|
Lower Level |
Kitchen |
|
|
12'6" x 10'4" |
|
Lower Level |
3pc Bathroom |
|
|
Measurements not available |
|
Main Level |
Living Room |
|
|
15'2" x 12'3" |
|
Main Level |
Dining Room |
|
|
14'1" x 9'6" |
|
Main Level |
Kitchen |
|
|
13'7" x 8'6" |
|
Main Level |
Primary Bedroom |
|
|
11'0" x 10'4" |
|
Main Level |
Bedroom |
|
|
11'0" x 8'0" |
|
Main Level |
Bedroom |
|
|
9'3" x 8'6" |
|
Main Level |
4pc Bathroom |
|
|
Measurements not available |
https://www.realtor.ca/real-estate/26946591/2317-kay-street-ottawa-queensway-terrace-south












