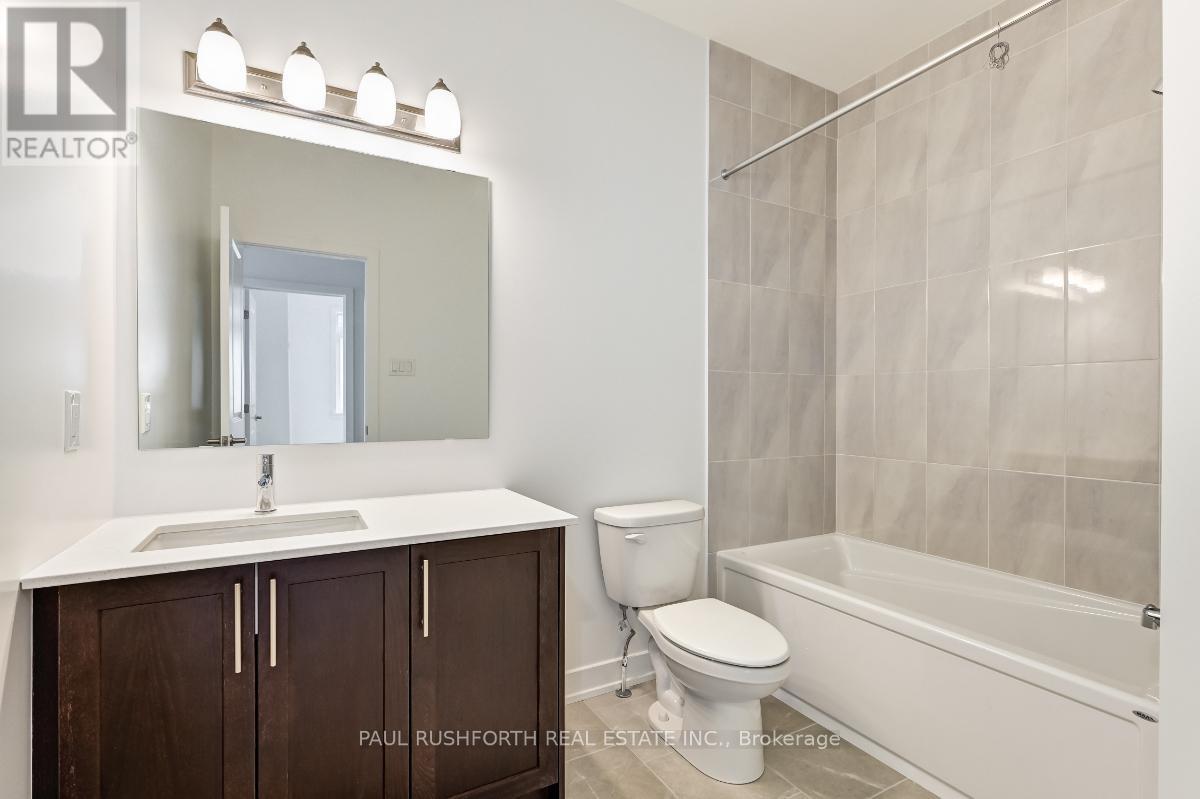4 Bedroom
4 Bathroom
2000 - 2500 sqft
Fireplace
Central Air Conditioning
Forced Air
$3,350 Monthly
This newly built detached home is located in the highly sought-after Blackstone South community, just 10 minutes from Walmart, Superstore, Costco, Home Depot, Amazon, and the Kanata Hi-Tech Park. Offering 4 spacious bedrooms and 4 bathrooms, this beautifully designed home features hardwood flooring on the main level, an open-concept living and dining area with a gas fireplace, and a modern chefs kitchen with quartz countertops and brand new appliances to be installed. The second floor boasts a large primary bedroom with two walk-in closets and a luxurious 5-piece ensuite, along with three additional well-sized bedrooms, a full bathroom, and convenient upstairs laundry. The fully finished basement includes a generous recreation room and a stylish 3-piece bathroom with modern finishes. Wall-to-wall carpeting adds comfort to the upper level and basement. This move-in ready home is pet-free and smoke-free, offering a clean, contemporary space in a prime location. Photos were taken prior to current tenant. (id:36465)
Property Details
|
MLS® Number
|
X12077085 |
|
Property Type
|
Single Family |
|
Community Name
|
9010 - Kanata - Emerald Meadows/Trailwest |
|
Amenities Near By
|
Schools |
|
Parking Space Total
|
4 |
Building
|
Bathroom Total
|
4 |
|
Bedrooms Above Ground
|
4 |
|
Bedrooms Total
|
4 |
|
Age
|
0 To 5 Years |
|
Amenities
|
Fireplace(s) |
|
Appliances
|
Water Heater, Dishwasher, Dryer, Hood Fan, Microwave, Stove, Washer, Refrigerator |
|
Basement Development
|
Finished |
|
Basement Type
|
Full (finished) |
|
Construction Style Attachment
|
Detached |
|
Cooling Type
|
Central Air Conditioning |
|
Exterior Finish
|
Brick, Vinyl Siding |
|
Fireplace Present
|
Yes |
|
Fireplace Total
|
1 |
|
Foundation Type
|
Poured Concrete |
|
Half Bath Total
|
1 |
|
Heating Fuel
|
Natural Gas |
|
Heating Type
|
Forced Air |
|
Stories Total
|
2 |
|
Size Interior
|
2000 - 2500 Sqft |
|
Type
|
House |
|
Utility Water
|
Municipal Water |
Parking
Land
|
Acreage
|
No |
|
Land Amenities
|
Schools |
|
Sewer
|
Sanitary Sewer |
|
Size Depth
|
98 Ft ,3 In |
|
Size Frontage
|
31 Ft ,7 In |
|
Size Irregular
|
31.6 X 98.3 Ft ; 0 |
|
Size Total Text
|
31.6 X 98.3 Ft ; 0 |
Rooms
| Level |
Type |
Length |
Width |
Dimensions |
|
Second Level |
Bathroom |
2.81 m |
1.98 m |
2.81 m x 1.98 m |
|
Second Level |
Bedroom 4 |
3.42 m |
3.37 m |
3.42 m x 3.37 m |
|
Second Level |
Primary Bedroom |
5.43 m |
4.69 m |
5.43 m x 4.69 m |
|
Second Level |
Bathroom |
4.34 m |
2.89 m |
4.34 m x 2.89 m |
|
Second Level |
Laundry Room |
2.05 m |
1.98 m |
2.05 m x 1.98 m |
|
Second Level |
Bedroom 2 |
3.47 m |
3.09 m |
3.47 m x 3.09 m |
|
Second Level |
Bedroom 3 |
3.4 m |
3.17 m |
3.4 m x 3.17 m |
|
Basement |
Recreational, Games Room |
9.34 m |
6.52 m |
9.34 m x 6.52 m |
|
Basement |
Bathroom |
2.69 m |
1.67 m |
2.69 m x 1.67 m |
|
Main Level |
Living Room |
5.35 m |
3.93 m |
5.35 m x 3.93 m |
|
Main Level |
Dining Room |
4.36 m |
3.07 m |
4.36 m x 3.07 m |
|
Main Level |
Kitchen |
3.96 m |
3.45 m |
3.96 m x 3.45 m |
|
Main Level |
Bathroom |
1.67 m |
1.52 m |
1.67 m x 1.52 m |
Utilities
|
Cable
|
Available |
|
Sewer
|
Available |
https://www.realtor.ca/real-estate/28154808/23-mendoza-way-ottawa-9010-kanata-emerald-meadowstrailwest



























