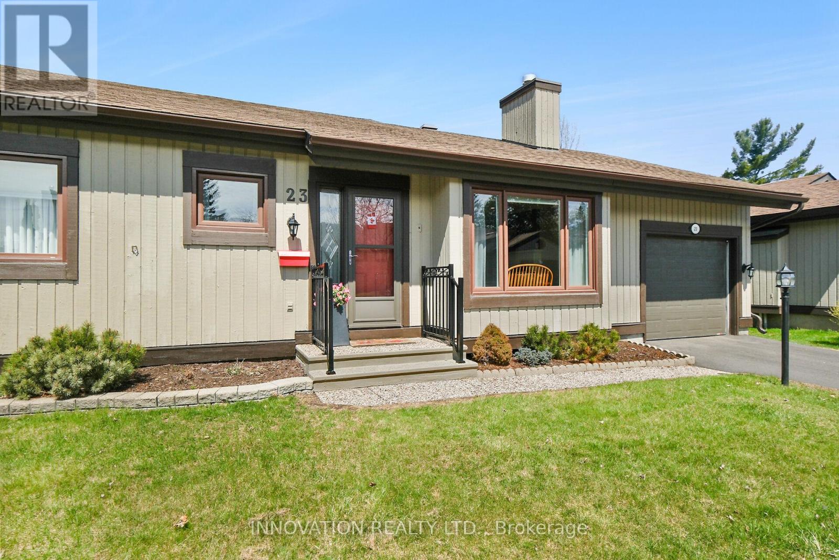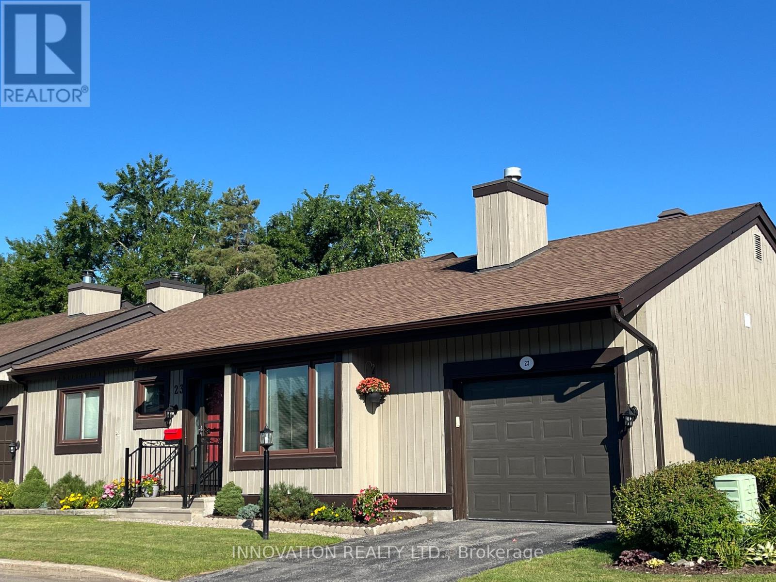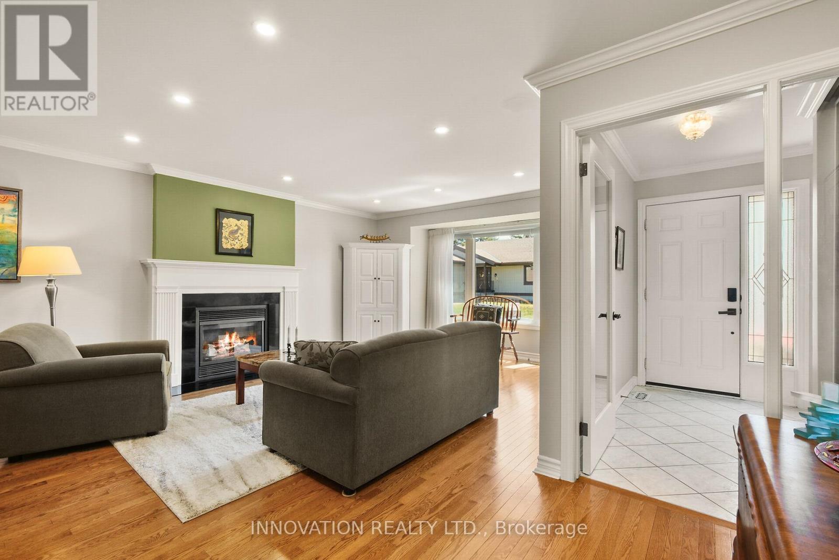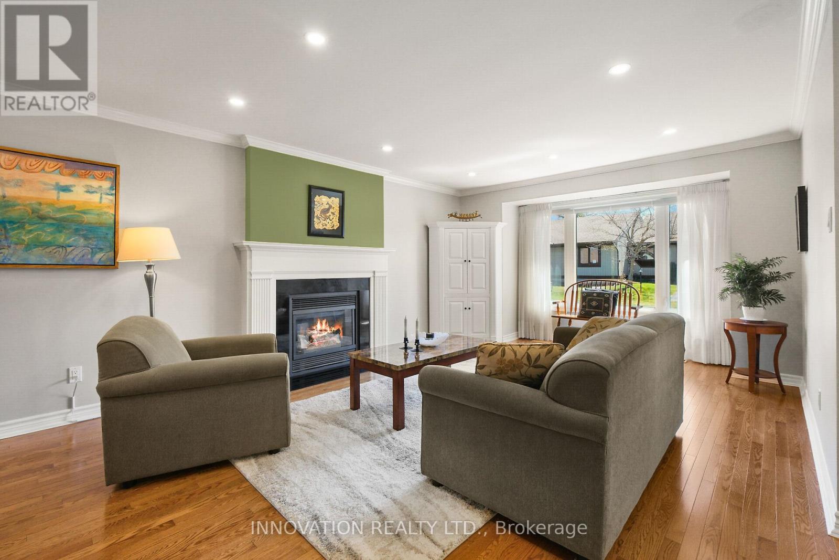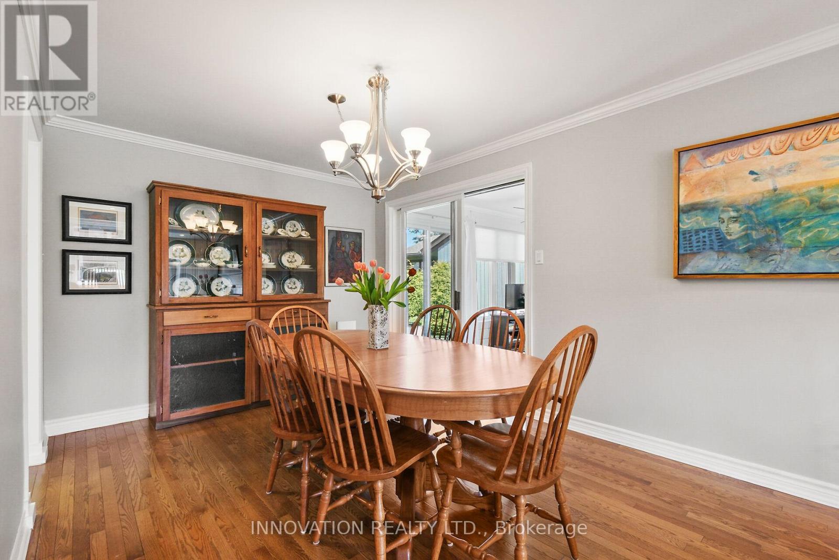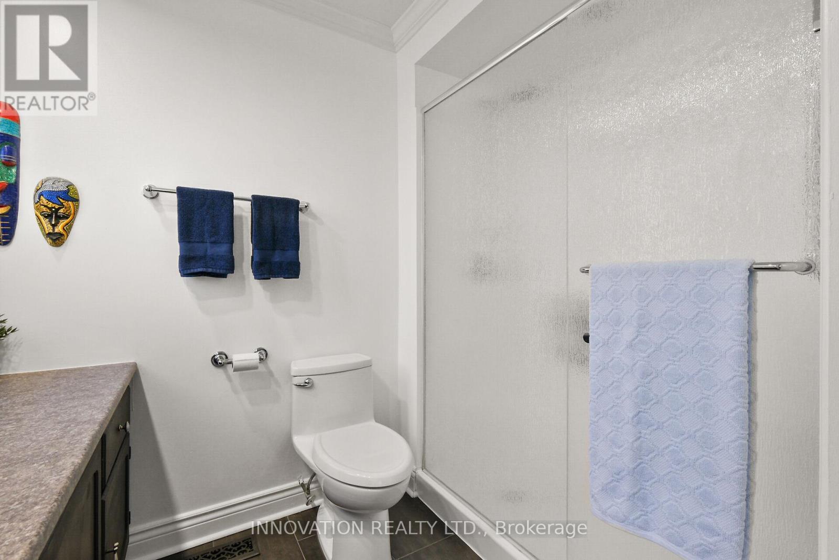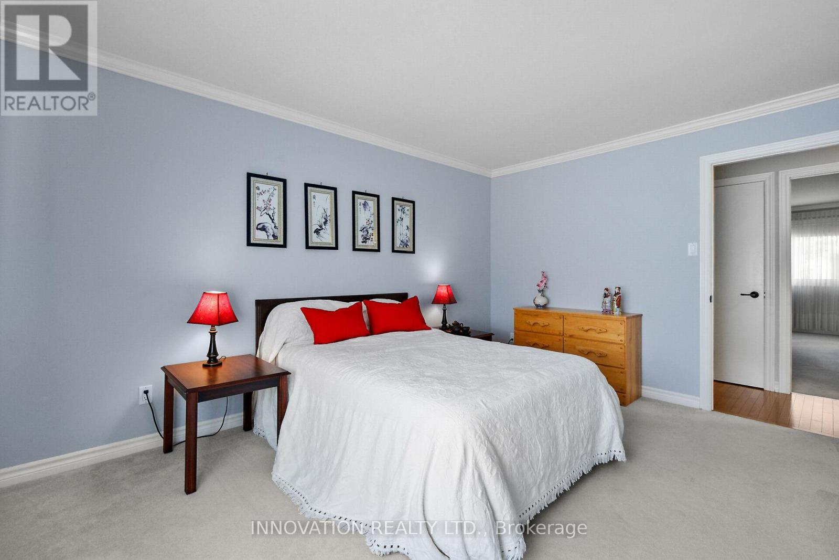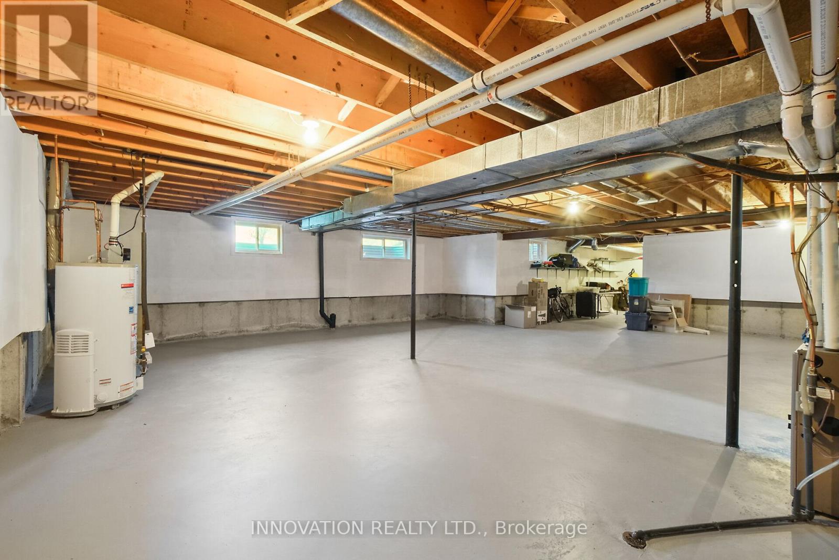23 Glen Abbey Crescent Ottawa, Ontario K2S 1R6
$669,900Maintenance, Insurance, Water
$635 Monthly
Maintenance, Insurance, Water
$635 MonthlyElegant and spacious bungalow in the quiet enclave of Amberwood Village. Embrace the pace of activity and community, nestled among mature trees and green space. Hardwood floors gleam in this well maintained and sunny home. Open concept living area with flat ceiling's and crown moulding. Lovely accented hearth and gas fireplace. Dining table space for all of your holiday hosting. Bonus solarium with garage entry perfect for morning coffee or evening cocktails after golf. Crisp white eat-in kitchen with loads of cupboard space for everything! Primary Bedroom with 3 piece ensuite bathroom and glass enclosed shower with sliding door. Huge guest bedroom and secondary 4 piece bathroom. Dedicated laundry room for added convenience. Unspoiled basement for your own personal touches. Hobby room? Exercise Room? Home theatre? You decide! Walk to the clubhouse for pickleball, golf or dinner with friends. Make the move to comfort today! (id:36465)
Property Details
| MLS® Number | X12114749 |
| Property Type | Single Family |
| Community Name | 8202 - Stittsville (Central) |
| Community Features | Pet Restrictions |
| Features | In Suite Laundry, Atrium/sunroom |
| Parking Space Total | 2 |
| Structure | Patio(s) |
Building
| Bathroom Total | 2 |
| Bedrooms Above Ground | 2 |
| Bedrooms Total | 2 |
| Age | 31 To 50 Years |
| Amenities | Fireplace(s) |
| Appliances | Blinds, Central Vacuum, Dishwasher, Dryer, Garage Door Opener, Stove, Washer, Refrigerator |
| Architectural Style | Bungalow |
| Basement Development | Unfinished |
| Basement Type | N/a (unfinished) |
| Cooling Type | Central Air Conditioning |
| Exterior Finish | Wood |
| Fireplace Present | Yes |
| Fireplace Total | 1 |
| Foundation Type | Poured Concrete |
| Heating Fuel | Natural Gas |
| Heating Type | Forced Air |
| Stories Total | 1 |
| Size Interior | 1400 - 1599 Sqft |
Parking
| Attached Garage | |
| Garage |
Land
| Acreage | No |
Rooms
| Level | Type | Length | Width | Dimensions |
|---|---|---|---|---|
| Main Level | Living Room | 3.9 m | 5.3 m | 3.9 m x 5.3 m |
| Main Level | Dining Room | 3.4 m | 2.9 m | 3.4 m x 2.9 m |
| Main Level | Kitchen | 5.1 m | 2.6 m | 5.1 m x 2.6 m |
| Main Level | Primary Bedroom | 4.5 m | 3.5 m | 4.5 m x 3.5 m |
| Main Level | Bedroom 2 | 4.8 m | 3.1 m | 4.8 m x 3.1 m |
| Main Level | Solarium | 2.4 m | 3.9 m | 2.4 m x 3.9 m |
| Main Level | Laundry Room | 2.4 m | 1.6 m | 2.4 m x 1.6 m |
https://www.realtor.ca/real-estate/28239726/23-glen-abbey-crescent-ottawa-8202-stittsville-central
Interested?
Contact us for more information

