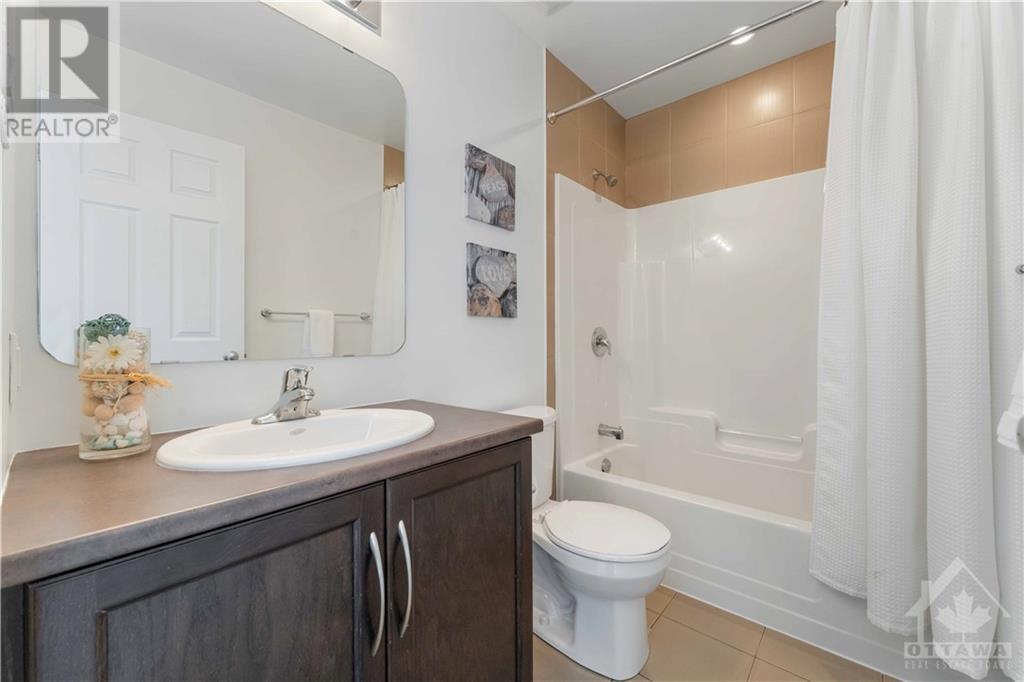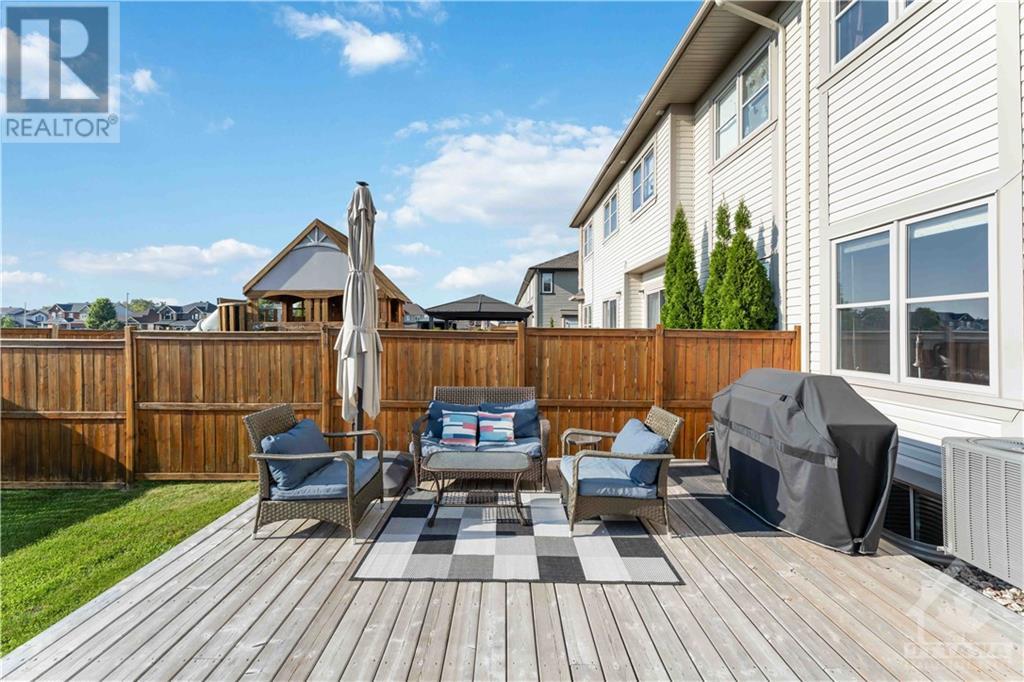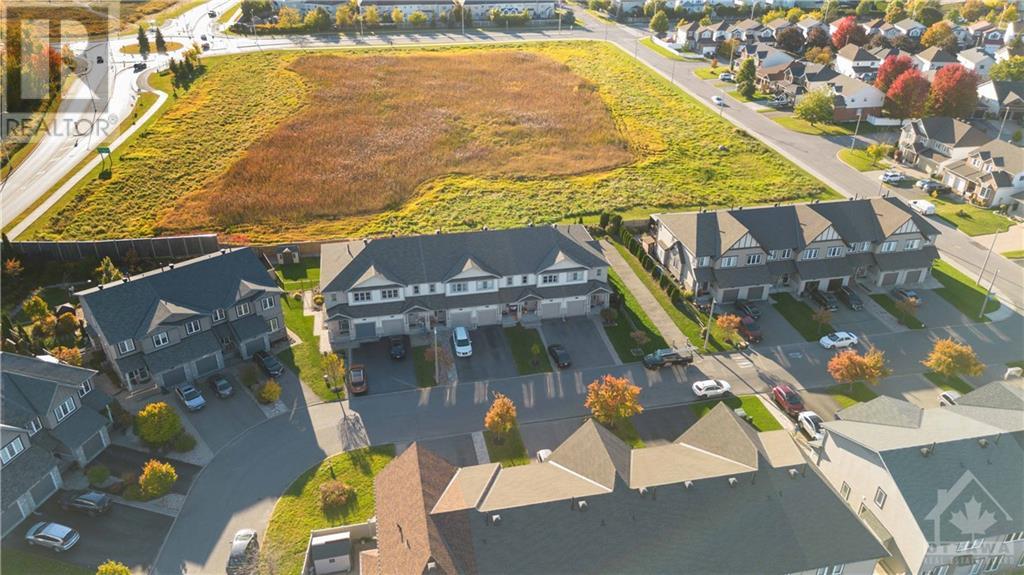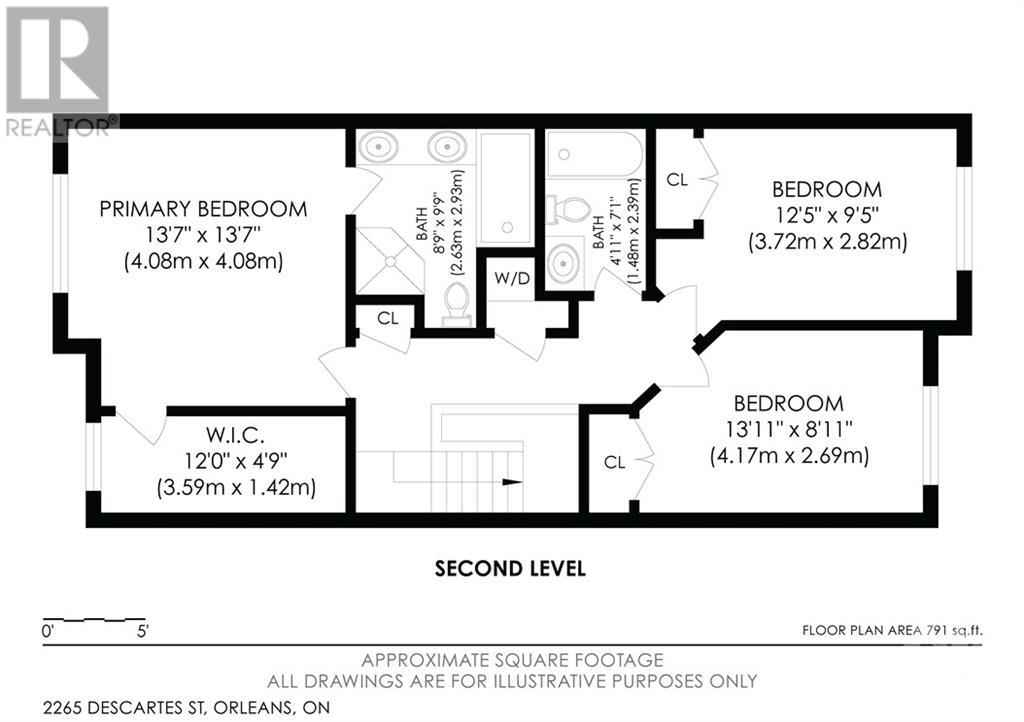3 Bedroom
3 Bathroom
Central Air Conditioning
Forced Air
$619,900
Welcome to 2265 Descartes Street! This beautifully designed townhouse by Cardel offers modern living at its finest. Located in a desirable neighborhood, this property combines comfort, style, and convenience, with the added benefit of no rear neighbors, offering you extra privacy and serene views. Freshly painted with neutral colors from top to bottom and filled with so much natural light. Main level features beautiful hardwood flooring and a fabulous open concept layout. Spacious kitchen with lots of cabinetry, counter space and a walk-in pantry. Up to the second level, you'll find a generous primary bedroom with a 5pc ensuite bathroom and walk-in closet. Two well-sized bedrooms, ideal for family or guests. A versatile finished basement perfect for a family room, home gym, or office space, providing extra living area and storage. Access to parks, walking trails, and nearby schools. Close to shopping, dining, and major transportation routes, making commuting a breeze. (id:36465)
Property Details
|
MLS® Number
|
1417913 |
|
Property Type
|
Single Family |
|
Neigbourhood
|
Notting Hill |
|
Amenities Near By
|
Public Transit, Recreation Nearby, Shopping |
|
Community Features
|
Family Oriented |
|
Features
|
Automatic Garage Door Opener |
|
Parking Space Total
|
3 |
|
Structure
|
Deck |
Building
|
Bathroom Total
|
3 |
|
Bedrooms Above Ground
|
3 |
|
Bedrooms Total
|
3 |
|
Appliances
|
Refrigerator, Dishwasher, Dryer, Hood Fan, Microwave, Stove, Washer, Blinds |
|
Basement Development
|
Finished |
|
Basement Type
|
Full (finished) |
|
Constructed Date
|
2012 |
|
Cooling Type
|
Central Air Conditioning |
|
Exterior Finish
|
Brick, Siding |
|
Flooring Type
|
Wall-to-wall Carpet, Hardwood, Ceramic |
|
Foundation Type
|
Poured Concrete |
|
Half Bath Total
|
1 |
|
Heating Fuel
|
Natural Gas |
|
Heating Type
|
Forced Air |
|
Stories Total
|
2 |
|
Type
|
Row / Townhouse |
|
Utility Water
|
Municipal Water |
Parking
|
Attached Garage
|
|
|
Inside Entry
|
|
Land
|
Acreage
|
No |
|
Land Amenities
|
Public Transit, Recreation Nearby, Shopping |
|
Sewer
|
Municipal Sewage System |
|
Size Depth
|
107 Ft ,8 In |
|
Size Frontage
|
20 Ft |
|
Size Irregular
|
19.99 Ft X 107.65 Ft |
|
Size Total Text
|
19.99 Ft X 107.65 Ft |
|
Zoning Description
|
Residential |
Rooms
| Level |
Type |
Length |
Width |
Dimensions |
|
Second Level |
Primary Bedroom |
|
|
13'7" x 13'7" |
|
Second Level |
Other |
|
|
12'0" x 4'9" |
|
Second Level |
5pc Ensuite Bath |
|
|
8'9" x 9'9" |
|
Second Level |
Full Bathroom |
|
|
4'11" x 7'1" |
|
Second Level |
Bedroom |
|
|
12'5" x 9'5" |
|
Second Level |
Bedroom |
|
|
13'11" x 8'11" |
|
Basement |
Recreation Room |
|
|
14'10" x 18'10" |
|
Main Level |
Foyer |
|
|
16'0" x 5'6" |
|
Main Level |
Partial Bathroom |
|
|
Measurements not available |
|
Main Level |
Kitchen |
|
|
11'2" x 10'0" |
|
Main Level |
Dining Room |
|
|
13'2" x 11'6" |
|
Main Level |
Living Room |
|
|
14'3" x 6'1" |
https://www.realtor.ca/real-estate/27578736/2265-descartes-street-orleans-notting-hill
































