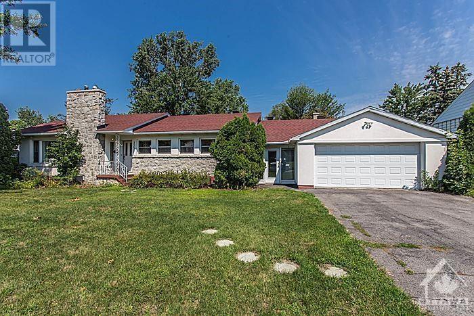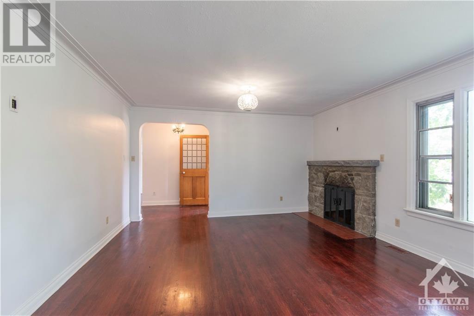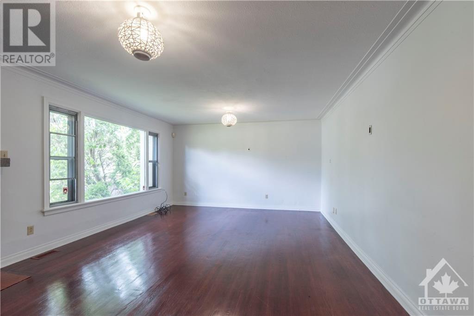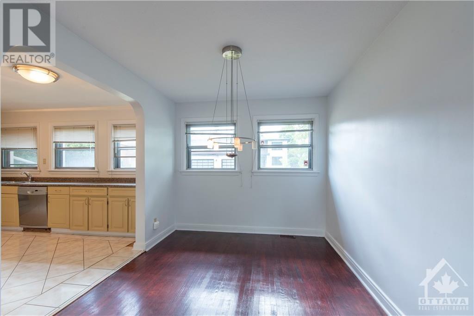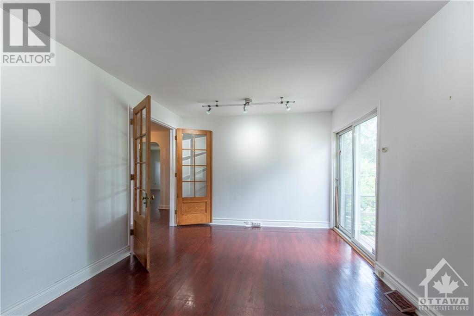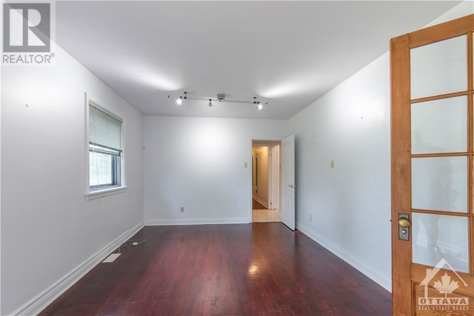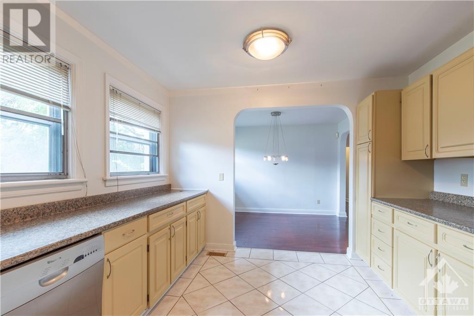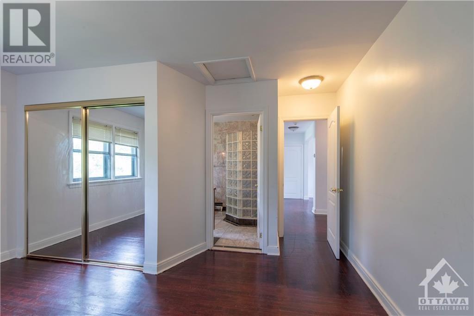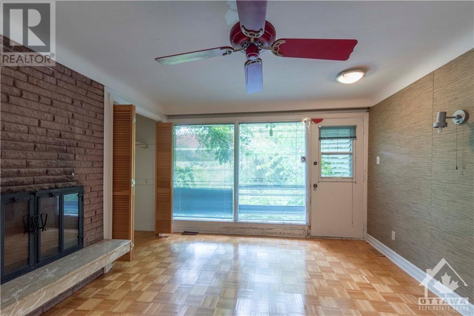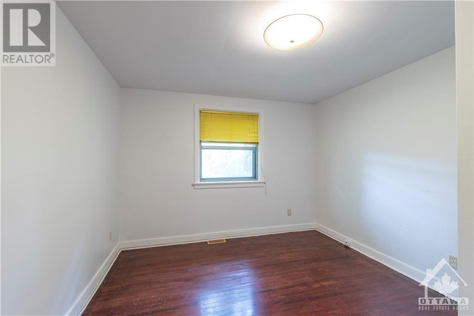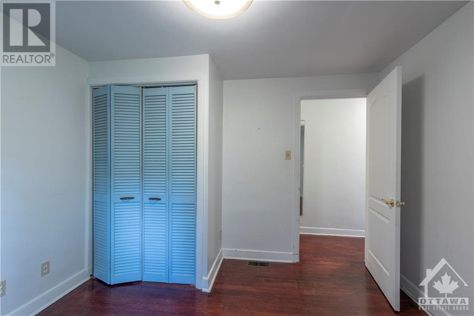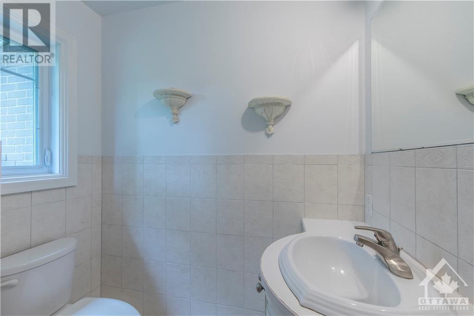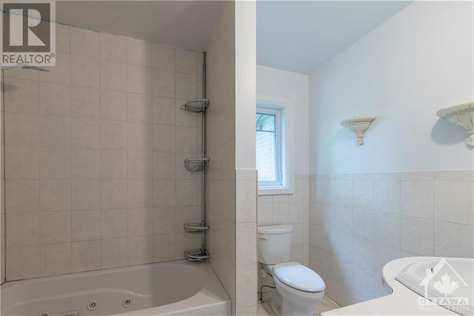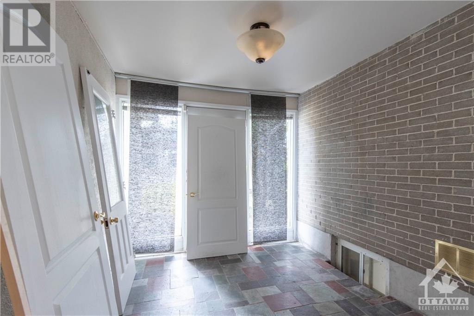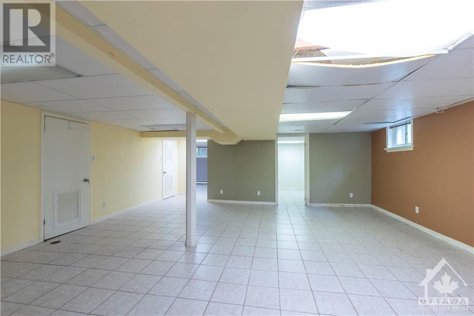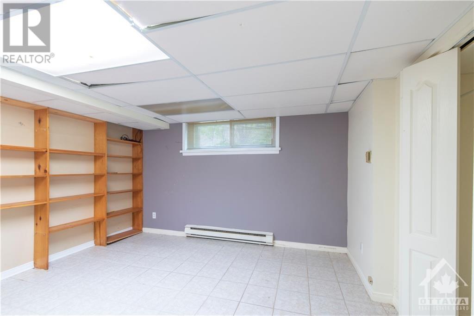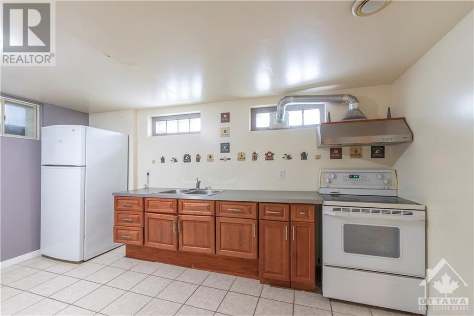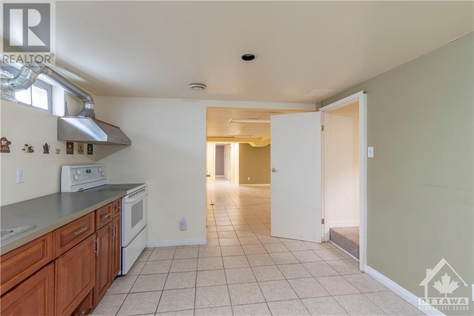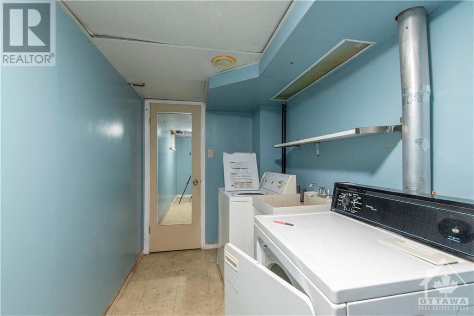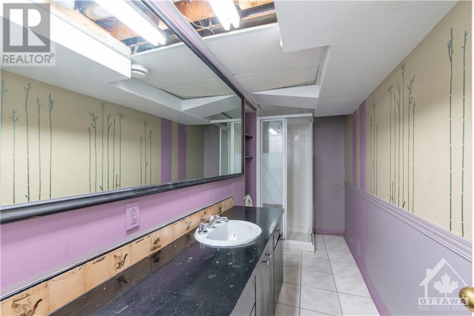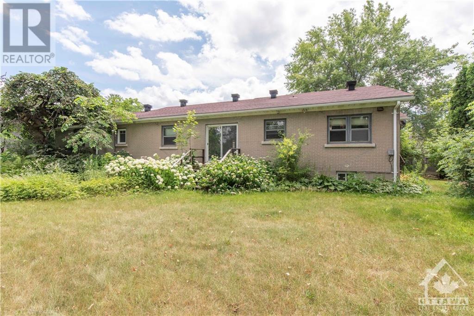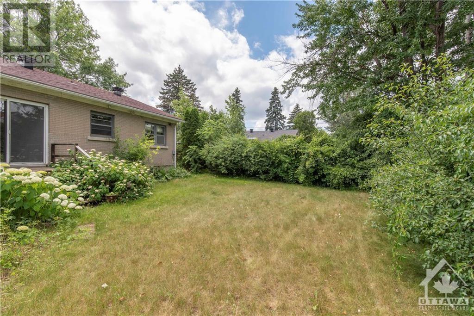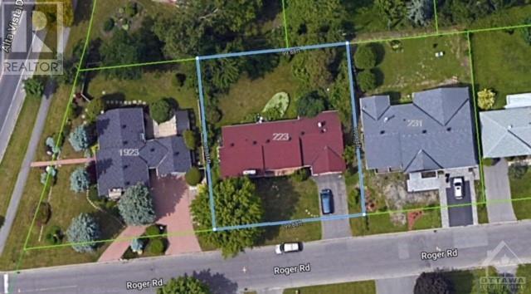223 Roger Road Ottawa, Ontario K1H 5C5
3 Bedroom
4 Bathroom
Bungalow
Fireplace
Central Air Conditioning
Forced Air
$1,354,900
This is a large bungalow on one of the largest lots in FAIRCREST HEIGHTS. Ideal for renovation or as a new build. Surrounded by Prestigious homes in central location within walking distance of the General Hospital and CHEO. Taxes have been determined using the city of Ottawa tax estimator - buyer should verify. Buyer to assume the tenant while getting proper permits in place. Lease ends June of 24 - tenant willing to stay if buyer wishes . (id:36465)
Property Details
| MLS® Number | 1346862 |
| Property Type | Single Family |
| Neigbourhood | ALTA VISTA |
| Amenities Near By | Public Transit, Recreation Nearby, Shopping |
| Features | Flat Site |
| Parking Space Total | 6 |
| Structure | Patio(s) |
Building
| Bathroom Total | 4 |
| Bedrooms Above Ground | 3 |
| Bedrooms Total | 3 |
| Appliances | Refrigerator, Dishwasher, Dryer, Stove, Washer, Alarm System, Blinds |
| Architectural Style | Bungalow |
| Basement Development | Finished |
| Basement Type | Full (finished) |
| Construction Material | Wood Frame |
| Construction Style Attachment | Detached |
| Cooling Type | Central Air Conditioning |
| Exterior Finish | Stone, Stucco |
| Fireplace Present | Yes |
| Fireplace Total | 2 |
| Fixture | Drapes/window Coverings |
| Flooring Type | Hardwood, Tile |
| Foundation Type | Block |
| Half Bath Total | 1 |
| Heating Fuel | Natural Gas |
| Heating Type | Forced Air |
| Stories Total | 1 |
| Type | House |
| Utility Water | Municipal Water |
Parking
| Detached Garage |
Land
| Acreage | No |
| Land Amenities | Public Transit, Recreation Nearby, Shopping |
| Sewer | Municipal Sewage System |
| Size Depth | 113 Ft ,6 In |
| Size Frontage | 100 Ft |
| Size Irregular | 100 Ft X 113.5 Ft |
| Size Total Text | 100 Ft X 113.5 Ft |
| Zoning Description | Residential |
Rooms
| Level | Type | Length | Width | Dimensions |
|---|---|---|---|---|
| Lower Level | Recreation Room | 20'4" x 19'6" | ||
| Lower Level | Den | 12'6" x 11'0" | ||
| Lower Level | 3pc Bathroom | 12'7" x 5'0" | ||
| Lower Level | Kitchen | 14'4" x 10'8" | ||
| Lower Level | Laundry Room | 14'0" x 5'9" | ||
| Lower Level | Storage | Measurements not available | ||
| Main Level | Living Room | 19'5" x 14'2" | ||
| Main Level | Dining Room | 11'0" x 9'4" | ||
| Main Level | Kitchen | 14'6" x 11'0" | ||
| Main Level | Family Room | 19'7" x 11'0" | ||
| Main Level | Primary Bedroom | 14'6" x 12'4" | ||
| Main Level | 4pc Ensuite Bath | 11'4" x 8'0" | ||
| Main Level | Bedroom | 14'6" x 8'0" | ||
| Main Level | Bedroom | 11'3" x 10'6" | ||
| Main Level | 4pc Bathroom | 8'1" x 6'4" | ||
| Main Level | 2pc Bathroom | 11'4" x 8'0" |
https://www.realtor.ca/real-estate/25706894/223-roger-road-ottawa-alta-vista
Interested?
Contact us for more information
