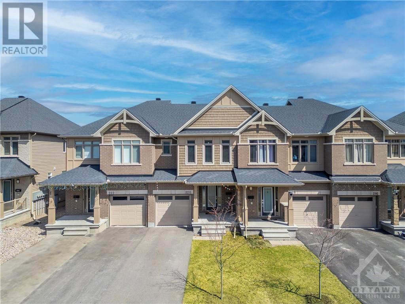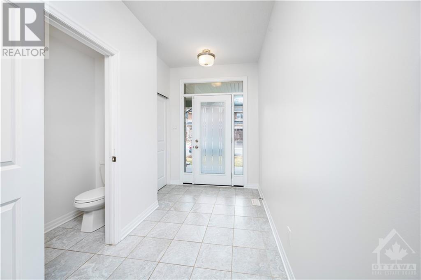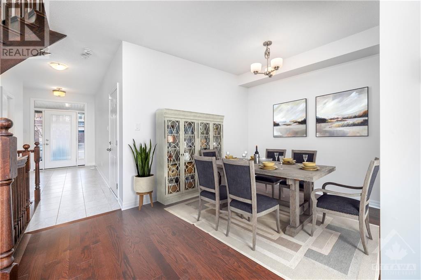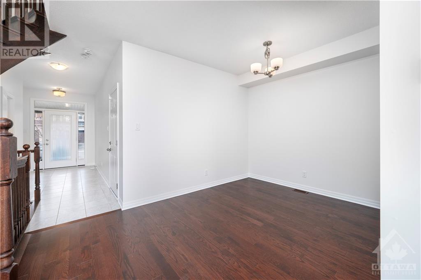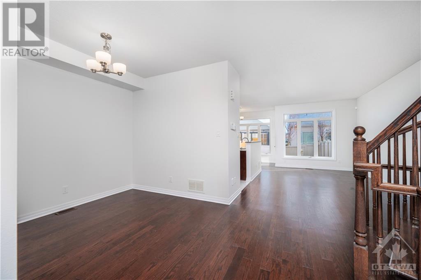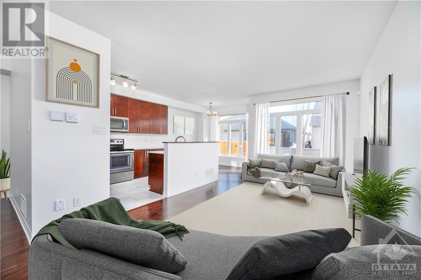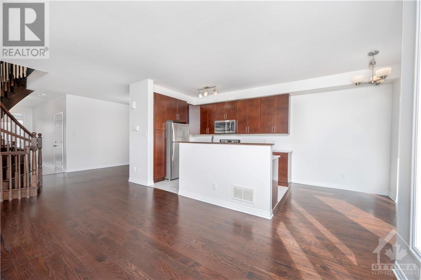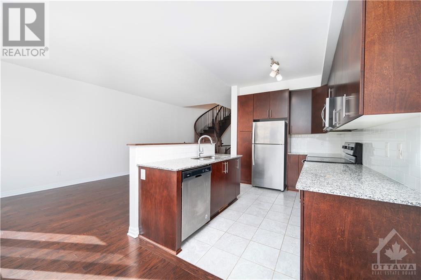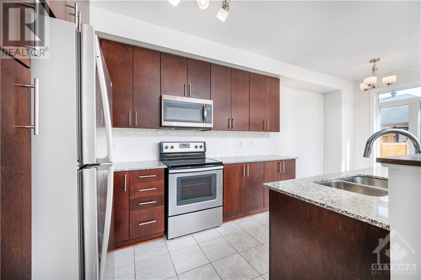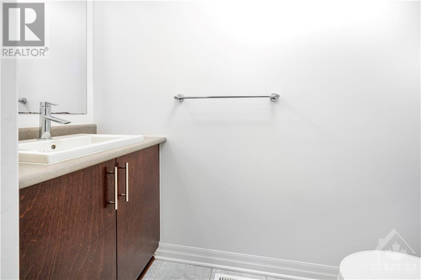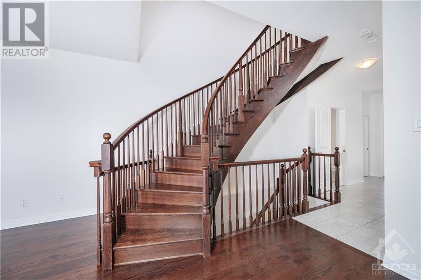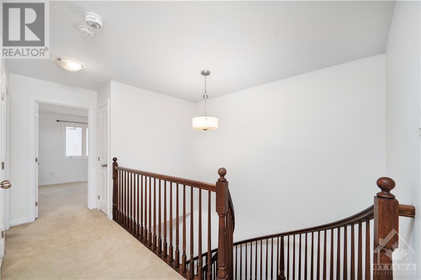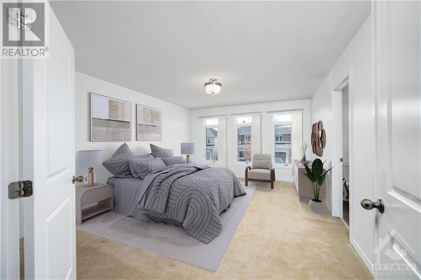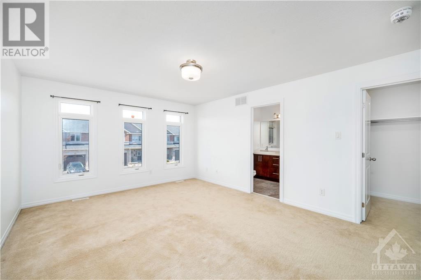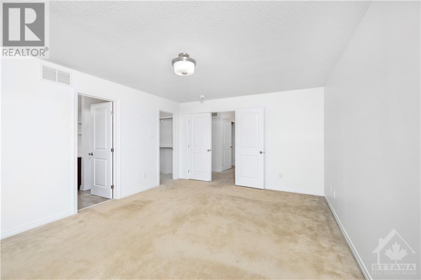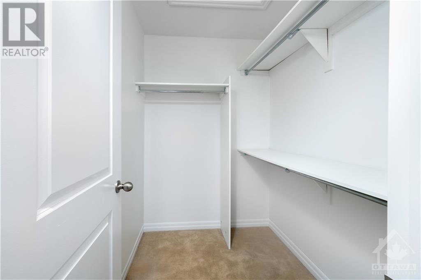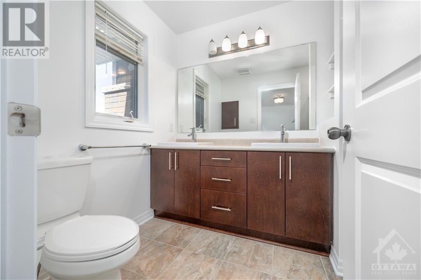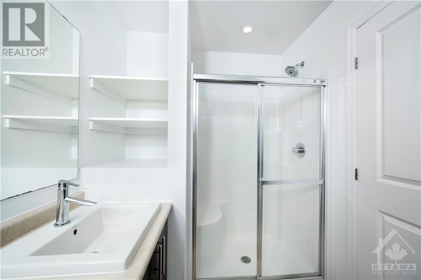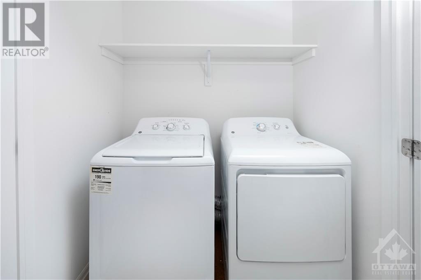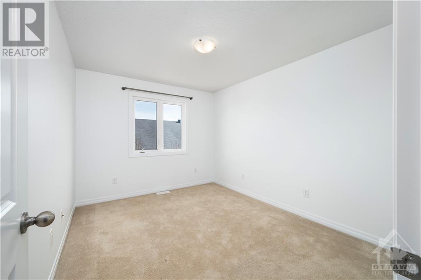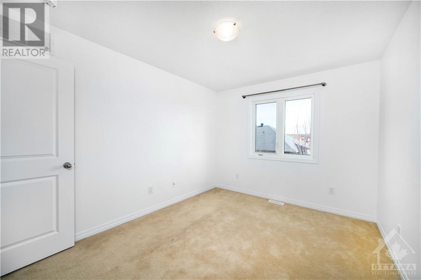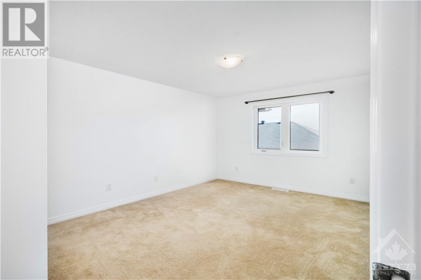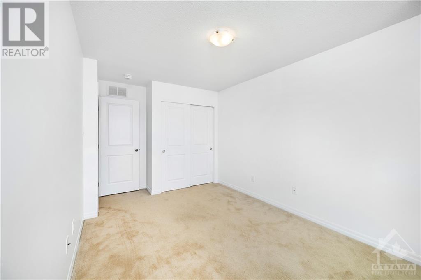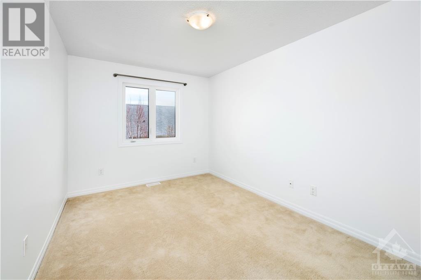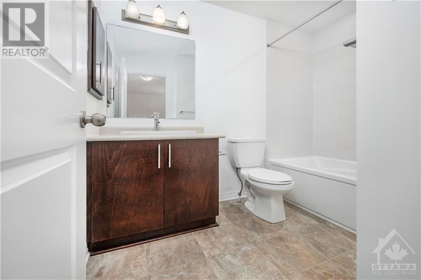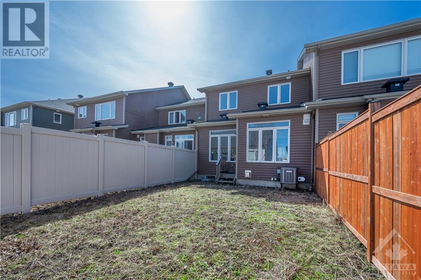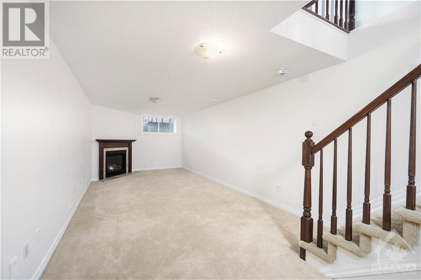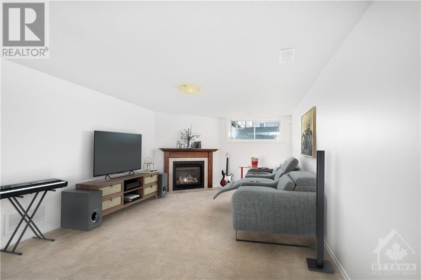3 Bedroom
3 Bathroom
Fireplace
Central Air Conditioning, Air Exchanger
Forced Air
$639,900
Welcome to your stunning home in the heart of Chapel Hill South, nestled within a vibrant Francophone community. This elegant 3-bedroom townhouse offers contemporary living at its finest. Step inside and be greeted by the warmth of hardwood flooring throughout the main level, Upgraded hardwood stairs and railing, providing a perfect balance of sophistication and comfort. The open-concept layout seamlessly connects the living, dining & kitchen areas, creating an ideal space for entertaining guests or enjoying family time. Upstairs, discover 3 spacious bedrooms, each offering ample natural light and closet space. The master bedroom boasts a luxurious ensuite, providing a private retreat after a long day. For extra living space, retreat to the finished basement, perfect for a cozy family room, home office, or recreational area. Fully fenced yard. Outside, enjoy the convenience of nearby schools, parks & amenities, making it easy to embrace the active lifestyle this community has to offer. (id:36465)
Property Details
|
MLS® Number
|
1390873 |
|
Property Type
|
Single Family |
|
Neigbourhood
|
Mer Bleue/Bradley Estates |
|
Amenities Near By
|
Public Transit, Recreation Nearby, Shopping |
|
Community Features
|
Family Oriented, School Bus |
|
Features
|
Recreational, Automatic Garage Door Opener |
|
Parking Space Total
|
3 |
Building
|
Bathroom Total
|
3 |
|
Bedrooms Above Ground
|
3 |
|
Bedrooms Total
|
3 |
|
Appliances
|
Refrigerator, Dishwasher, Dryer, Microwave Range Hood Combo, Stove, Washer |
|
Basement Development
|
Finished |
|
Basement Type
|
Full (finished) |
|
Constructed Date
|
2018 |
|
Construction Material
|
Poured Concrete |
|
Cooling Type
|
Central Air Conditioning, Air Exchanger |
|
Exterior Finish
|
Brick, Siding |
|
Fire Protection
|
Smoke Detectors |
|
Fireplace Present
|
Yes |
|
Fireplace Total
|
1 |
|
Flooring Type
|
Wall-to-wall Carpet, Mixed Flooring, Hardwood, Ceramic |
|
Foundation Type
|
Poured Concrete |
|
Half Bath Total
|
1 |
|
Heating Fuel
|
Natural Gas |
|
Heating Type
|
Forced Air |
|
Stories Total
|
2 |
|
Type
|
Row / Townhouse |
|
Utility Water
|
Municipal Water |
Parking
Land
|
Acreage
|
No |
|
Fence Type
|
Fenced Yard |
|
Land Amenities
|
Public Transit, Recreation Nearby, Shopping |
|
Sewer
|
Municipal Sewage System |
|
Size Depth
|
103 Ft ,4 In |
|
Size Frontage
|
20 Ft |
|
Size Irregular
|
20.01 Ft X 103.35 Ft |
|
Size Total Text
|
20.01 Ft X 103.35 Ft |
|
Zoning Description
|
Redidential |
Rooms
| Level |
Type |
Length |
Width |
Dimensions |
|
Second Level |
Bedroom |
|
|
9'4" x 13'10" |
|
Second Level |
Bedroom |
|
|
9'9" x 12'7" |
|
Second Level |
Primary Bedroom |
|
|
12'11" x 17'4" |
|
Second Level |
4pc Ensuite Bath |
|
|
Measurements not available |
|
Second Level |
4pc Bathroom |
|
|
Measurements not available |
|
Second Level |
Laundry Room |
|
|
Measurements not available |
|
Basement |
Family Room/fireplace |
|
|
10’9” x 25’3” |
|
Basement |
Utility Room |
|
|
Measurements not available |
|
Main Level |
2pc Bathroom |
|
|
Measurements not available |
|
Main Level |
Kitchen |
|
|
8'5" x 12'0" |
|
Main Level |
Eating Area |
|
|
9'11" x 8'2" |
|
Main Level |
Dining Room |
|
|
10'4" x 9'7" |
|
Main Level |
Living Room |
|
|
11'0" x 9'3" |
|
Main Level |
Foyer |
|
|
Measurements not available |
Utilities
https://www.realtor.ca/real-estate/26867057/220-gossamer-street-ottawa-mer-bleuebradley-estates
