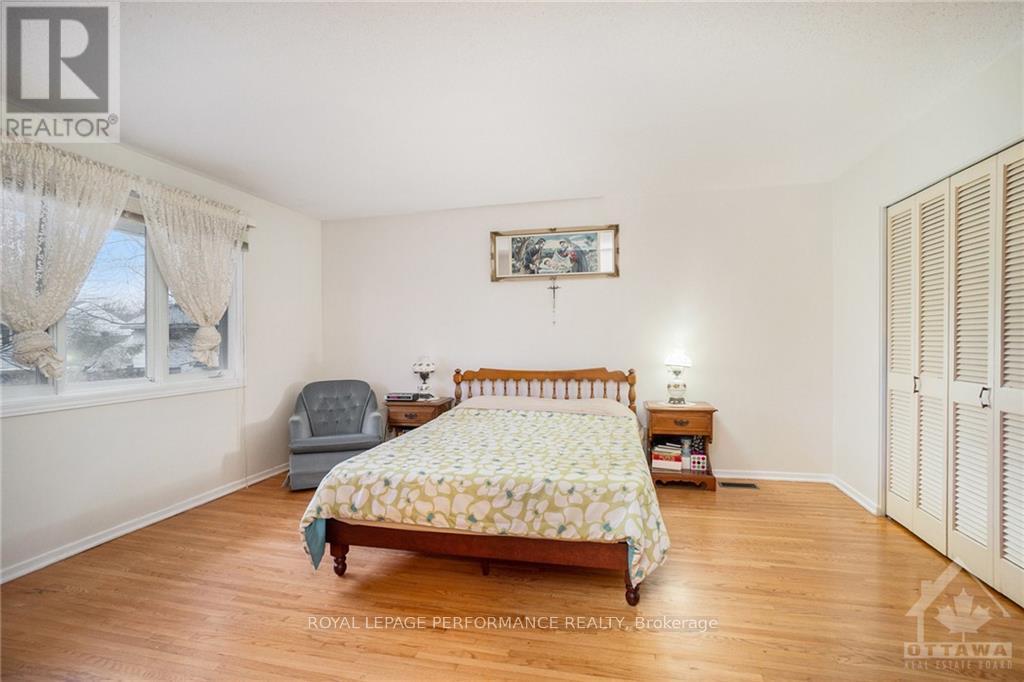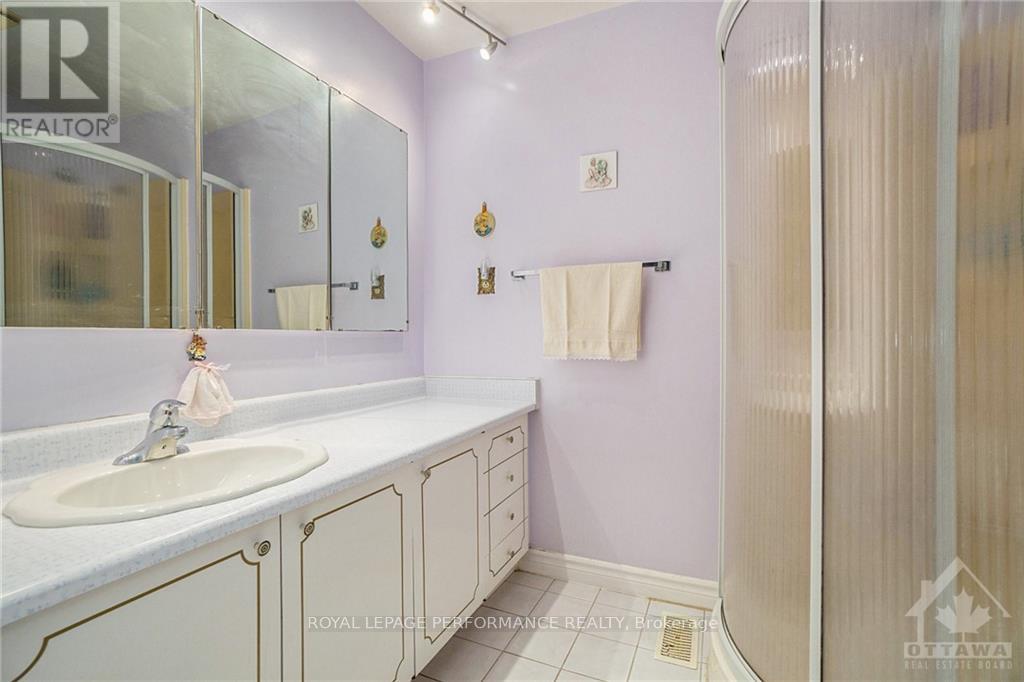4 Bedroom
3 Bathroom
Fireplace
Central Air Conditioning
Forced Air
$849,000
Welcome to this well-maintained 4 Bdrm Gem, perfectly nestled on a PREMIUM LARGE LOT near Richcraft Sensplex, Parks, top-rated schools & amenities! Boasting HARDWOOD flrs thru-out 2 levels, this home exudes warmth & timeless appeal. The main flr offers a thoughtfully designed layout w/formal living rm, separate dining rm & cozy family rm w/brick surround wood FP, accent wood beam ceiling & patio drs leading to the EXPANSIVE FENCED YARD w/Patio! Bright kitchen w/breakfast area, powder rm w/convenient laundry nook & welcoming foyer complete this functional & inviting lvl! Ascend the hardwood staircase to discover a skylit upper level w/FOUR generously sized bdrms, including a primary bdrm w/3P ENSUITE & a full bthrm to serve the rest of the family. Spacious bsmt w/rec rm & abundant storage space. While this home has been lovingly cared for, it offers an excellent opportunity for updates to suit your personal style & preferences. Furnace(18), AC(18), HWT(18), Roof(19/20). (id:36465)
Property Details
|
MLS® Number
|
X10441888 |
|
Property Type
|
Single Family |
|
Neigbourhood
|
Beacon Hill |
|
Community Name
|
2103 - Beacon Hill North |
|
Amenities Near By
|
Public Transit, Park |
|
Features
|
Irregular Lot Size |
|
Parking Space Total
|
3 |
Building
|
Bathroom Total
|
3 |
|
Bedrooms Above Ground
|
4 |
|
Bedrooms Total
|
4 |
|
Amenities
|
Fireplace(s) |
|
Appliances
|
Water Heater, Dishwasher, Dryer, Hood Fan, Refrigerator, Stove, Washer |
|
Basement Development
|
Finished |
|
Basement Type
|
Full (finished) |
|
Construction Style Attachment
|
Detached |
|
Cooling Type
|
Central Air Conditioning |
|
Exterior Finish
|
Brick, Stucco |
|
Fireplace Present
|
Yes |
|
Fireplace Total
|
1 |
|
Foundation Type
|
Concrete |
|
Half Bath Total
|
1 |
|
Heating Fuel
|
Natural Gas |
|
Heating Type
|
Forced Air |
|
Stories Total
|
2 |
|
Type
|
House |
|
Utility Water
|
Municipal Water |
Parking
|
Attached Garage
|
|
|
Inside Entry
|
|
Land
|
Acreage
|
No |
|
Fence Type
|
Fenced Yard |
|
Land Amenities
|
Public Transit, Park |
|
Sewer
|
Sanitary Sewer |
|
Size Depth
|
113 Ft ,2 In |
|
Size Frontage
|
40 Ft |
|
Size Irregular
|
40 X 113.19 Ft ; 1 |
|
Size Total Text
|
40 X 113.19 Ft ; 1|under 1/2 Acre |
|
Zoning Description
|
Residential |
Rooms
| Level |
Type |
Length |
Width |
Dimensions |
|
Second Level |
Bedroom |
3.32 m |
2.94 m |
3.32 m x 2.94 m |
|
Second Level |
Bathroom |
1.66 m |
2.3 m |
1.66 m x 2.3 m |
|
Second Level |
Primary Bedroom |
4.62 m |
4.62 m |
4.62 m x 4.62 m |
|
Second Level |
Bedroom |
5.05 m |
3.42 m |
5.05 m x 3.42 m |
|
Second Level |
Bedroom |
3.93 m |
2.97 m |
3.93 m x 2.97 m |
|
Lower Level |
Recreational, Games Room |
8.35 m |
5.86 m |
8.35 m x 5.86 m |
|
Main Level |
Dining Room |
3.75 m |
3.32 m |
3.75 m x 3.32 m |
|
Main Level |
Kitchen |
3.32 m |
3.32 m |
3.32 m x 3.32 m |
|
Main Level |
Dining Room |
3.32 m |
1.62 m |
3.32 m x 1.62 m |
|
Main Level |
Family Room |
4.62 m |
4.21 m |
4.62 m x 4.21 m |
|
Main Level |
Bathroom |
2.68 m |
2.17 m |
2.68 m x 2.17 m |
https://www.realtor.ca/real-estate/27676340/2192-emard-crescent-ottawa-2103-beacon-hill-north









































