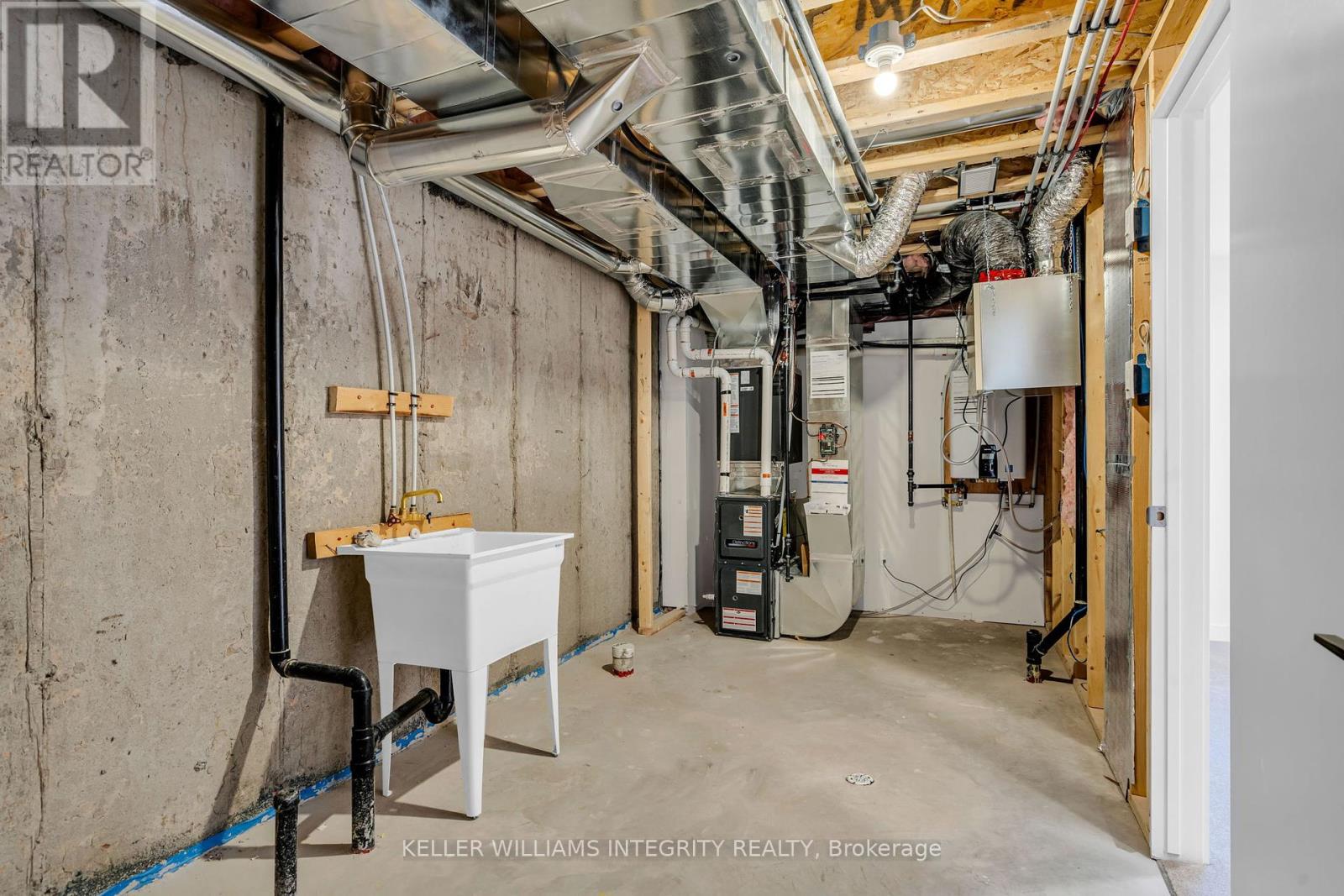3 Bedroom
3 Bathroom
Central Air Conditioning
Heat Pump
$2,700 Monthly
Welcome to this stunning new 2024 Richcraft Townhome! This 3-bedroom, 3-bathroom home is perfect for families seeking modern comfort and convenience. The open-concept main floor features a seamless flow between the living, dining, and kitchen areas, highlighted by sleek quartz countertops and stylish finishes. A versatile main-floor den is a Bonus offering the ideal space for a home office or playroom. Upstairs, The primary bedroom serves as a private retreat, featuring a luxurious 4-piece ensuite with a double sink for added convenience and elegance. Two additional bedrooms share a well-appointed full bathroom, ensuring ample space for the entire family. The second-floor laundry adds practicality and ease to daily living. The finished basement boasts an extra-large recreation room, providing plenty of space for entertainment, relaxation, or hobbies. Located close to parks, schools, and community amenities, this home is designed to meet all your family's needs while creating lasting memories. The tenant is responsible for all utilities. (id:36465)
Property Details
|
MLS® Number
|
X11920371 |
|
Property Type
|
Single Family |
|
Community Name
|
8211 - Stittsville (North) |
|
Parking Space Total
|
2 |
Building
|
Bathroom Total
|
3 |
|
Bedrooms Above Ground
|
3 |
|
Bedrooms Total
|
3 |
|
Appliances
|
Dishwasher, Dryer, Hood Fan, Stove, Washer, Refrigerator |
|
Basement Development
|
Finished |
|
Basement Type
|
N/a (finished) |
|
Construction Style Attachment
|
Attached |
|
Cooling Type
|
Central Air Conditioning |
|
Exterior Finish
|
Brick Facing |
|
Foundation Type
|
Concrete |
|
Half Bath Total
|
1 |
|
Heating Fuel
|
Natural Gas |
|
Heating Type
|
Heat Pump |
|
Stories Total
|
2 |
|
Type
|
Row / Townhouse |
|
Utility Water
|
Municipal Water |
Parking
Land
|
Acreage
|
No |
|
Sewer
|
Sanitary Sewer |
Rooms
| Level |
Type |
Length |
Width |
Dimensions |
|
Second Level |
Primary Bedroom |
4.16 m |
4.06 m |
4.16 m x 4.06 m |
|
Second Level |
Bedroom 2 |
3.07 m |
3.55 m |
3.07 m x 3.55 m |
|
Second Level |
Bedroom 3 |
2.71 m |
4.11 m |
2.71 m x 4.11 m |
|
Lower Level |
Family Room |
3.33 m |
6.4 m |
3.33 m x 6.4 m |
|
Main Level |
Dining Room |
2.61 m |
3.45 m |
2.61 m x 3.45 m |
|
Main Level |
Den |
2.54 m |
1.8 m |
2.54 m x 1.8 m |
|
Main Level |
Living Room |
3.3 m |
4.06 m |
3.3 m x 4.06 m |
https://www.realtor.ca/real-estate/27794825/219-hampshire-place-ottawa-8211-stittsville-north







































