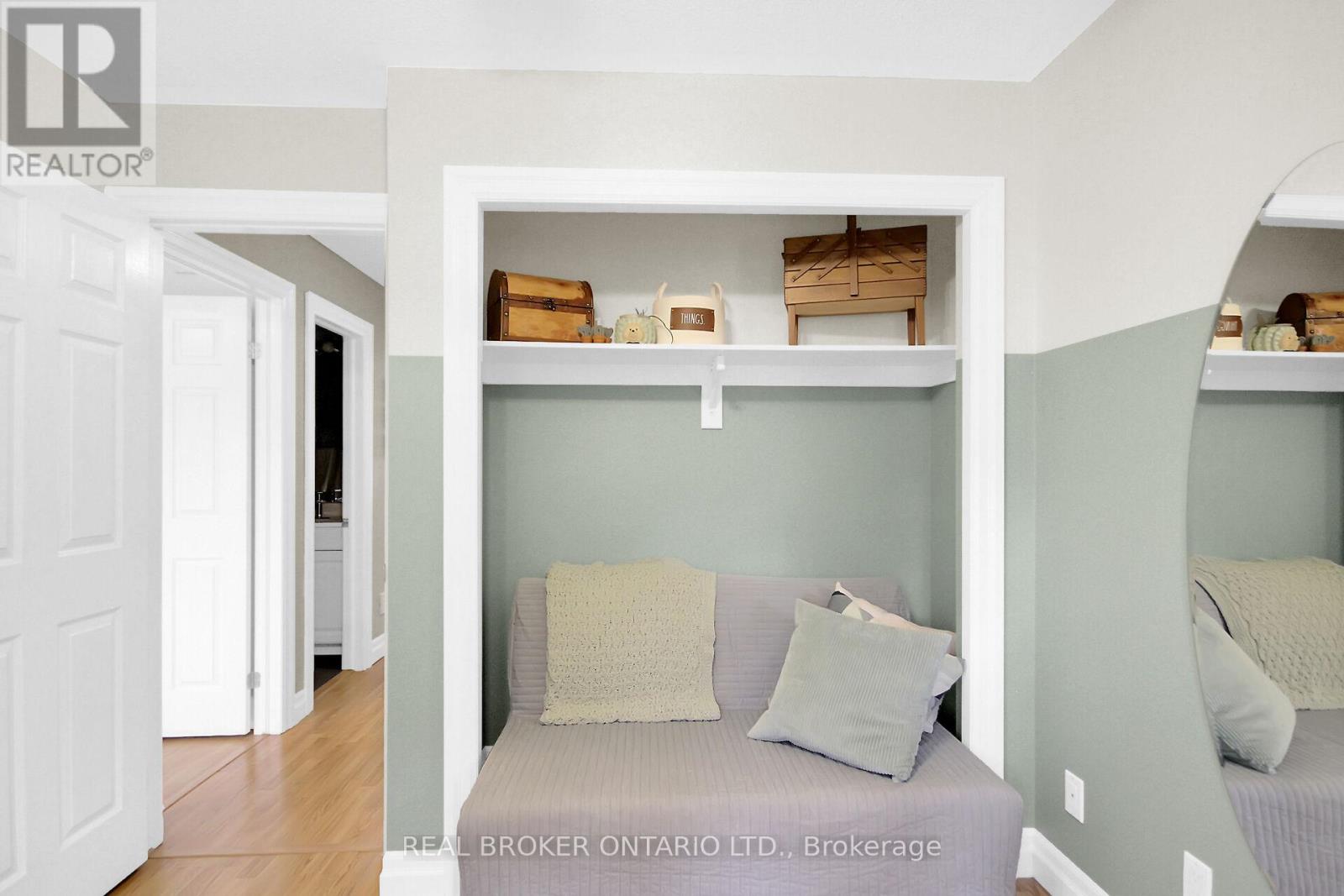3 Bedroom
6 Bathroom
1100 - 1500 sqft
Central Air Conditioning
Forced Air
$589,900
This mid-unit townhome has been meticulously maintained, freshly painted and is ready for its new owner! A spacious kitchen starts the main floor, followed by a bright open concept living/dining room area. There is also a conveniently located powder room on the main floor. The second level has 3 good sized bedrooms and an updated 4 piece bathroom. The lower level has a spacious recreation room, a second full bathroom, laundry room and great storage space. The backyard is fully fenced and has a patio for you to enjoy the garden. The long driveway allows for great parking outside and the garage offers one indoor space. 24 hour irrevocable as per form 244. (id:36465)
Property Details
|
MLS® Number
|
X12098203 |
|
Property Type
|
Single Family |
|
Community Name
|
7710 - Barrhaven East |
|
Amenities Near By
|
Public Transit |
|
Community Features
|
Community Centre |
|
Parking Space Total
|
3 |
Building
|
Bathroom Total
|
6 |
|
Bedrooms Above Ground
|
3 |
|
Bedrooms Total
|
3 |
|
Appliances
|
Water Heater, Central Vacuum, Dishwasher, Dryer, Garage Door Opener, Stove, Washer, Refrigerator |
|
Basement Development
|
Finished |
|
Basement Type
|
Full (finished) |
|
Construction Style Attachment
|
Attached |
|
Cooling Type
|
Central Air Conditioning |
|
Exterior Finish
|
Brick, Steel |
|
Fire Protection
|
Alarm System |
|
Foundation Type
|
Poured Concrete |
|
Half Bath Total
|
1 |
|
Heating Fuel
|
Natural Gas |
|
Heating Type
|
Forced Air |
|
Stories Total
|
2 |
|
Size Interior
|
1100 - 1500 Sqft |
|
Type
|
Row / Townhouse |
|
Utility Water
|
Municipal Water |
Parking
Land
|
Acreage
|
No |
|
Fence Type
|
Fenced Yard |
|
Land Amenities
|
Public Transit |
|
Sewer
|
Sanitary Sewer |
|
Size Depth
|
107 Ft ,4 In |
|
Size Frontage
|
19 Ft ,8 In |
|
Size Irregular
|
19.7 X 107.4 Ft |
|
Size Total Text
|
19.7 X 107.4 Ft |
Rooms
| Level |
Type |
Length |
Width |
Dimensions |
|
Second Level |
Primary Bedroom |
4.27 m |
3.05 m |
4.27 m x 3.05 m |
|
Second Level |
Bedroom 2 |
2.43 m |
2.74 m |
2.43 m x 2.74 m |
|
Second Level |
Bedroom 3 |
2.44 m |
3.05 m |
2.44 m x 3.05 m |
|
Lower Level |
Family Room |
3.66 m |
4.88 m |
3.66 m x 4.88 m |
|
Main Level |
Foyer |
1.83 m |
1.83 m |
1.83 m x 1.83 m |
|
Main Level |
Kitchen |
3.05 m |
3.05 m |
3.05 m x 3.05 m |
|
Main Level |
Living Room |
3.05 m |
5.49 m |
3.05 m x 5.49 m |
|
Main Level |
Dining Room |
2.13 m |
3.04 m |
2.13 m x 3.04 m |
https://www.realtor.ca/real-estate/28202259/213-markland-crescent-ottawa-7710-barrhaven-east






























