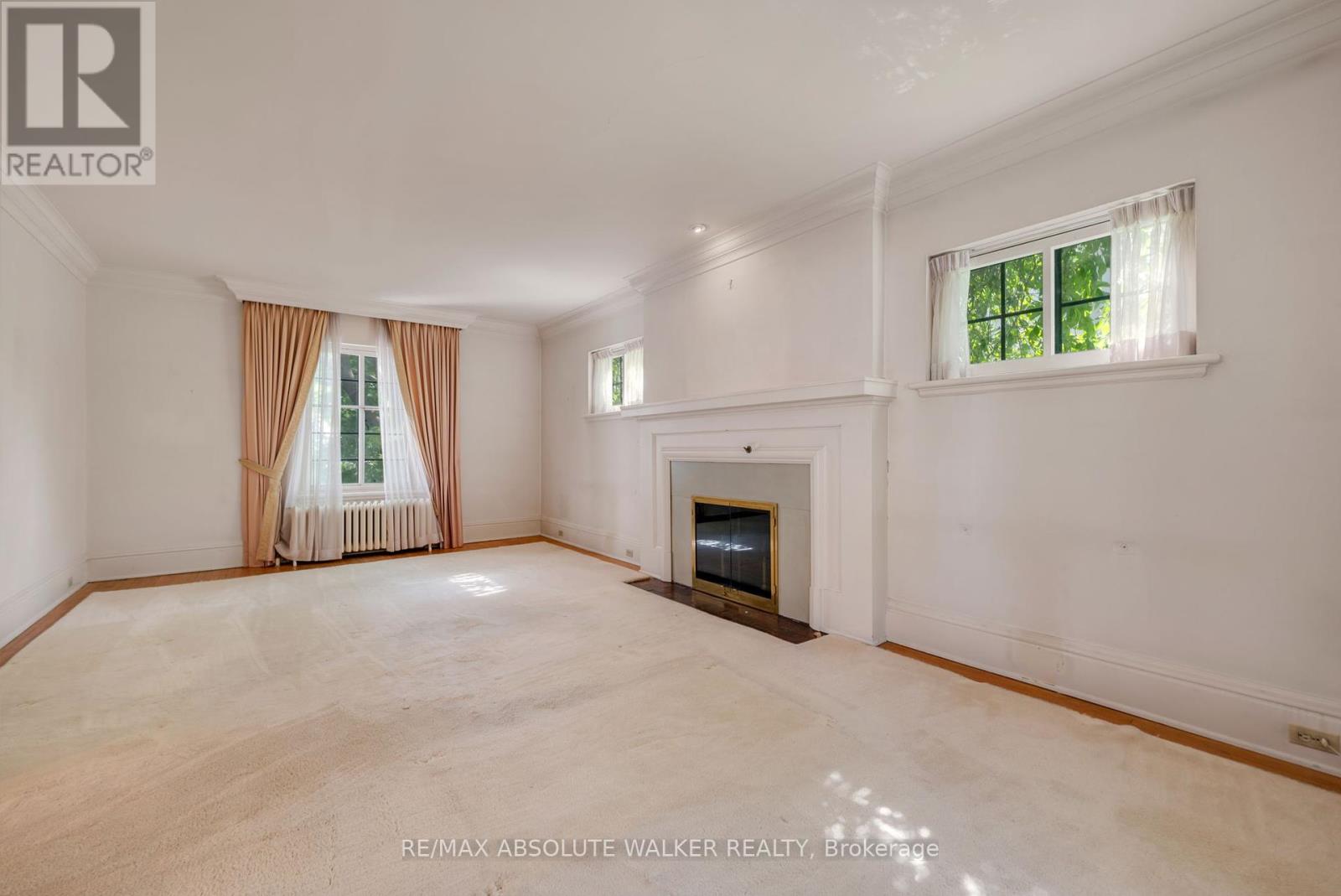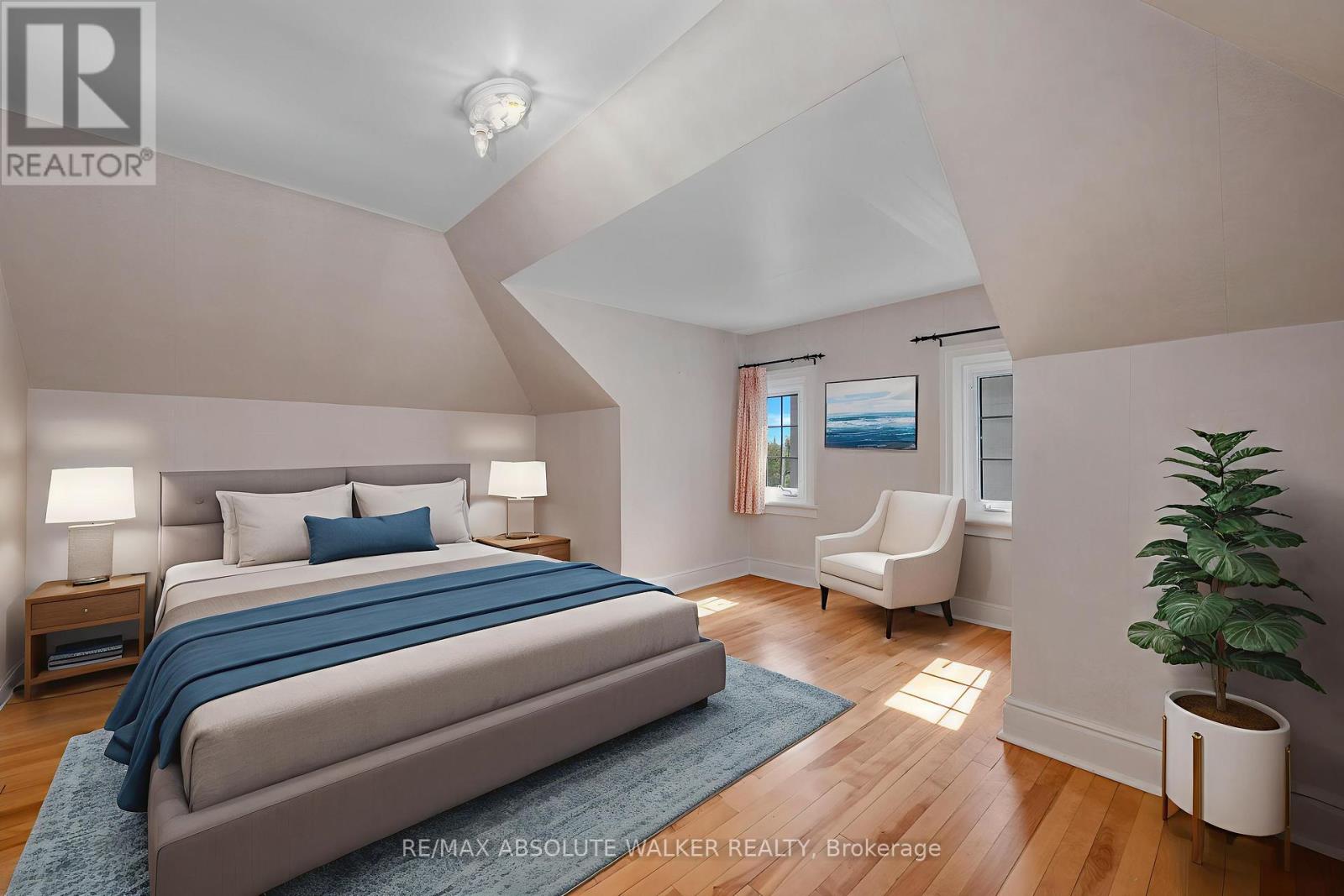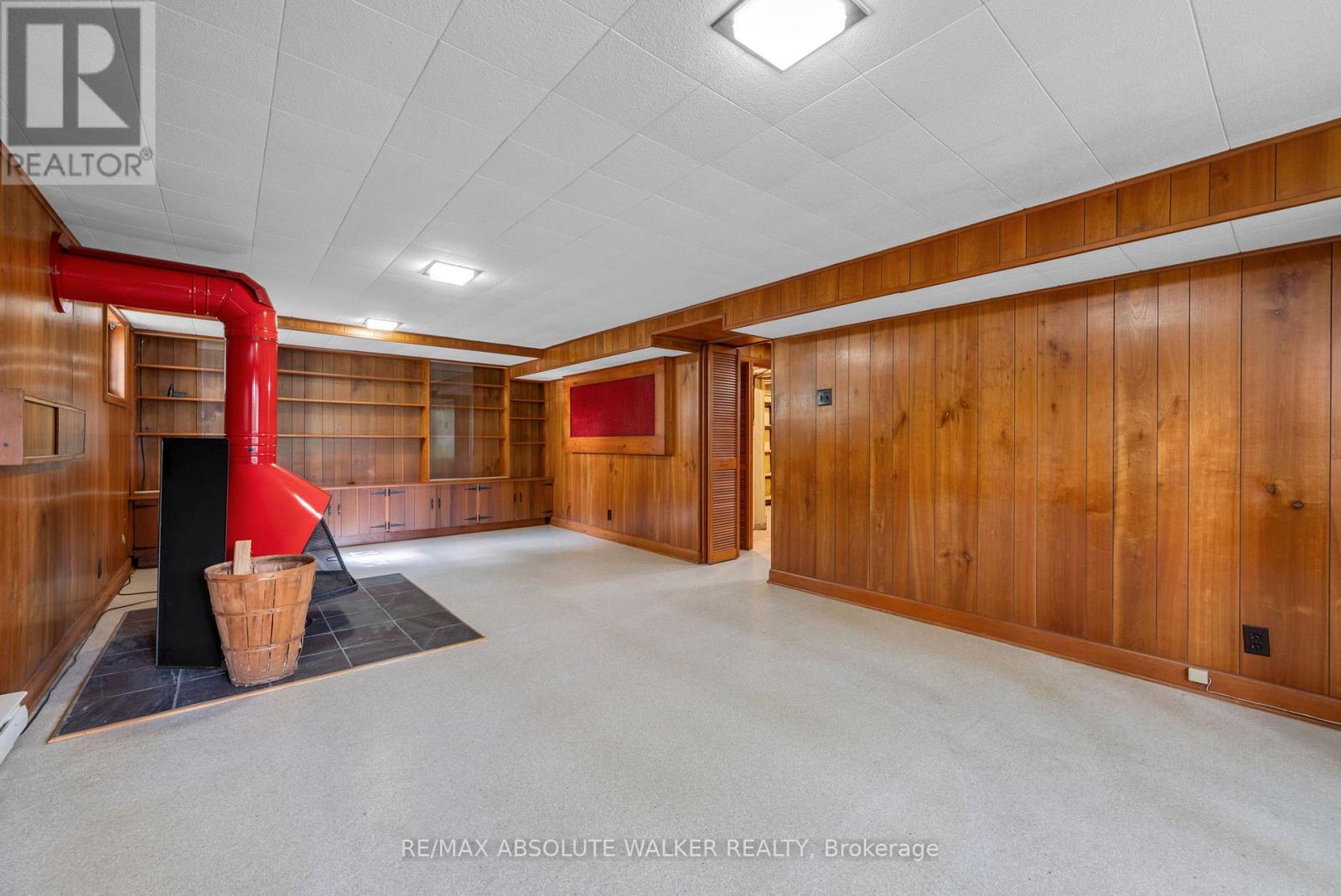5 Bedroom
3 Bathroom
2000 - 2500 sqft
Fireplace
Other
Landscaped
$995,000
Timeless elegance awaits. Step into the charm of a bygone era with this enchanting 1927 home, nestled in the heart of one of Ottawa's most prestigious enclaves, Lindenlea. Gracefully set on picturesque Rideau Terrace, this stately residence exudes character, warmth, and architectural integrity. Spread across three beautifully scaled floors, the home offers five spacious bedrooms and three bathrooms, blending classic design with the potential for modern day comfort. Rich in original detail, from the handsome trim to the inviting layout, every corner speaks to the craftsmanship of its time. The finished basement adds versatility and space, while the fenced backyard with a gazebo offers a private urban retreat, perfect for entertaining or quiet reflection. Ideally located, this home is just moments from top-rated public and private schools, charming shops, popular eateries, and offers an effortless commute, minutes to downtown. Lovingly maintained, this distinguished property is ready to welcome its next owner to write the next chapter. Some photos are Virtually Staged. (id:36465)
Property Details
|
MLS® Number
|
X12199001 |
|
Property Type
|
Single Family |
|
Community Name
|
3302 - Lindenlea |
|
Features
|
Irregular Lot Size, Gazebo |
|
Parking Space Total
|
2 |
Building
|
Bathroom Total
|
3 |
|
Bedrooms Above Ground
|
5 |
|
Bedrooms Total
|
5 |
|
Amenities
|
Fireplace(s) |
|
Appliances
|
Cooktop, Dishwasher, Dryer, Freezer, Water Heater, Oven, Washer, Window Coverings, Refrigerator |
|
Basement Development
|
Finished |
|
Basement Type
|
Full (finished) |
|
Construction Style Attachment
|
Detached |
|
Exterior Finish
|
Stucco |
|
Fireplace Present
|
Yes |
|
Fireplace Total
|
2 |
|
Flooring Type
|
Hardwood |
|
Foundation Type
|
Concrete |
|
Heating Fuel
|
Electric |
|
Heating Type
|
Other |
|
Stories Total
|
3 |
|
Size Interior
|
2000 - 2500 Sqft |
|
Type
|
House |
|
Utility Water
|
Municipal Water |
Parking
Land
|
Acreage
|
No |
|
Fence Type
|
Fenced Yard |
|
Landscape Features
|
Landscaped |
|
Sewer
|
Sanitary Sewer |
|
Size Depth
|
91 Ft ,1 In |
|
Size Frontage
|
45 Ft ,6 In |
|
Size Irregular
|
45.5 X 91.1 Ft |
|
Size Total Text
|
45.5 X 91.1 Ft |
Rooms
| Level |
Type |
Length |
Width |
Dimensions |
|
Second Level |
Sunroom |
2.74 m |
2.54 m |
2.74 m x 2.54 m |
|
Second Level |
Bedroom |
4.14 m |
3.91 m |
4.14 m x 3.91 m |
|
Second Level |
Bedroom |
5.03 m |
3.3 m |
5.03 m x 3.3 m |
|
Second Level |
Bedroom |
3.56 m |
4.39 m |
3.56 m x 4.39 m |
|
Third Level |
Bedroom |
4.47 m |
2.46 m |
4.47 m x 2.46 m |
|
Third Level |
Bedroom |
4.11 m |
4.52 m |
4.11 m x 4.52 m |
|
Lower Level |
Recreational, Games Room |
4.14 m |
7.65 m |
4.14 m x 7.65 m |
|
Main Level |
Living Room |
4.14 m |
7.32 m |
4.14 m x 7.32 m |
|
Main Level |
Dining Room |
3.45 m |
4.24 m |
3.45 m x 4.24 m |
|
Main Level |
Kitchen |
3.45 m |
3 m |
3.45 m x 3 m |
https://www.realtor.ca/real-estate/28422236/210-rideau-terrace-ottawa-3302-lindenlea









































