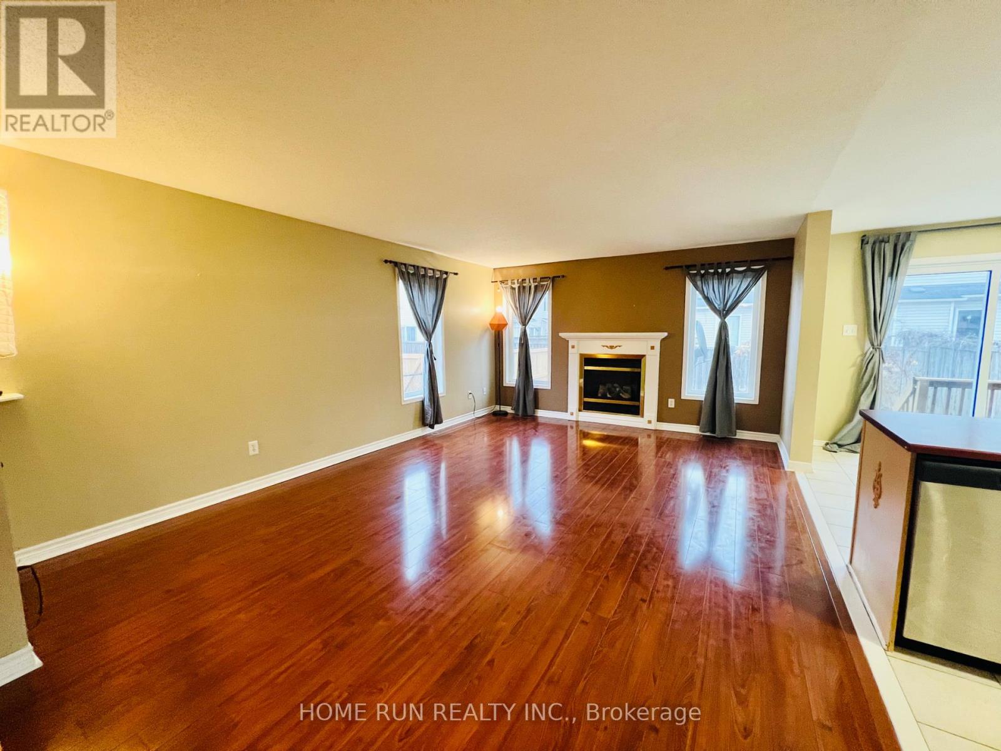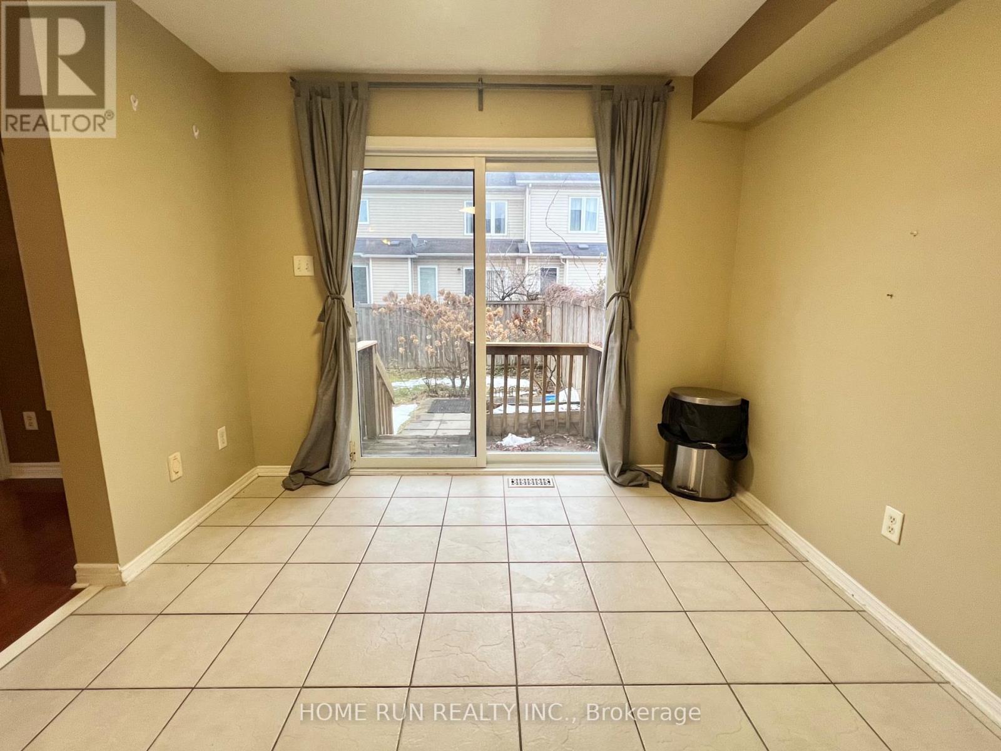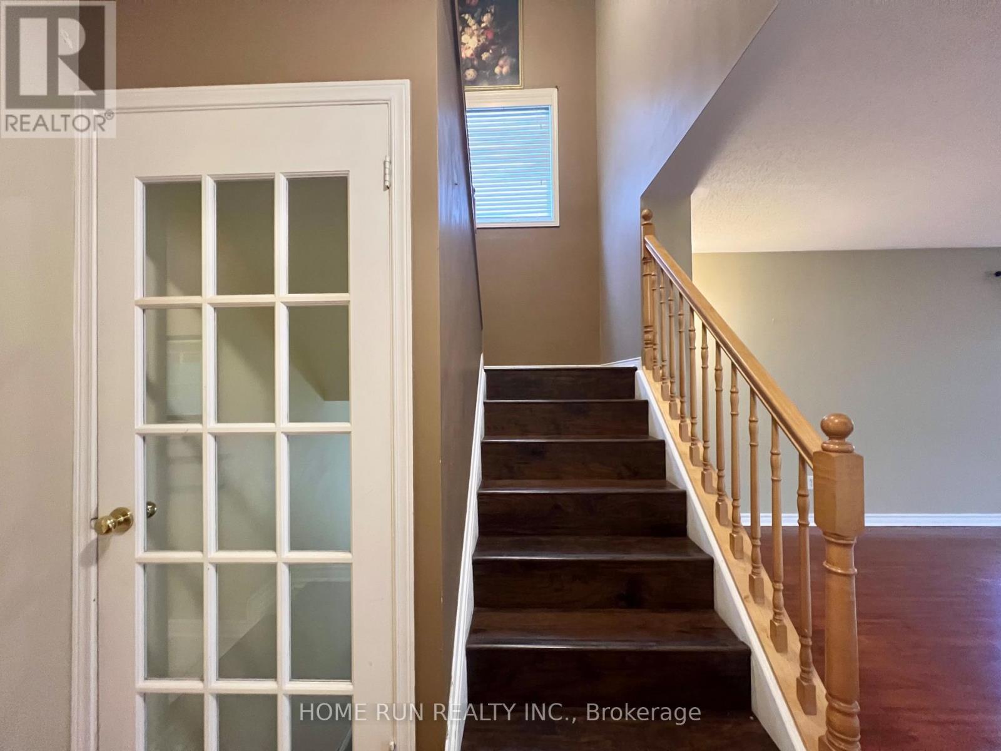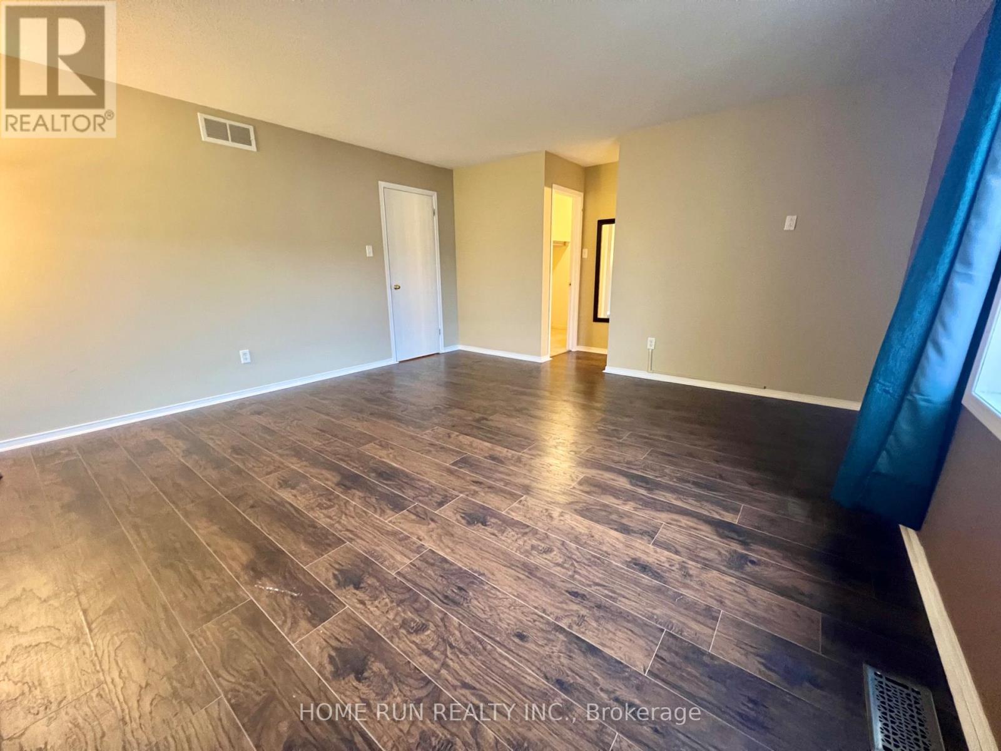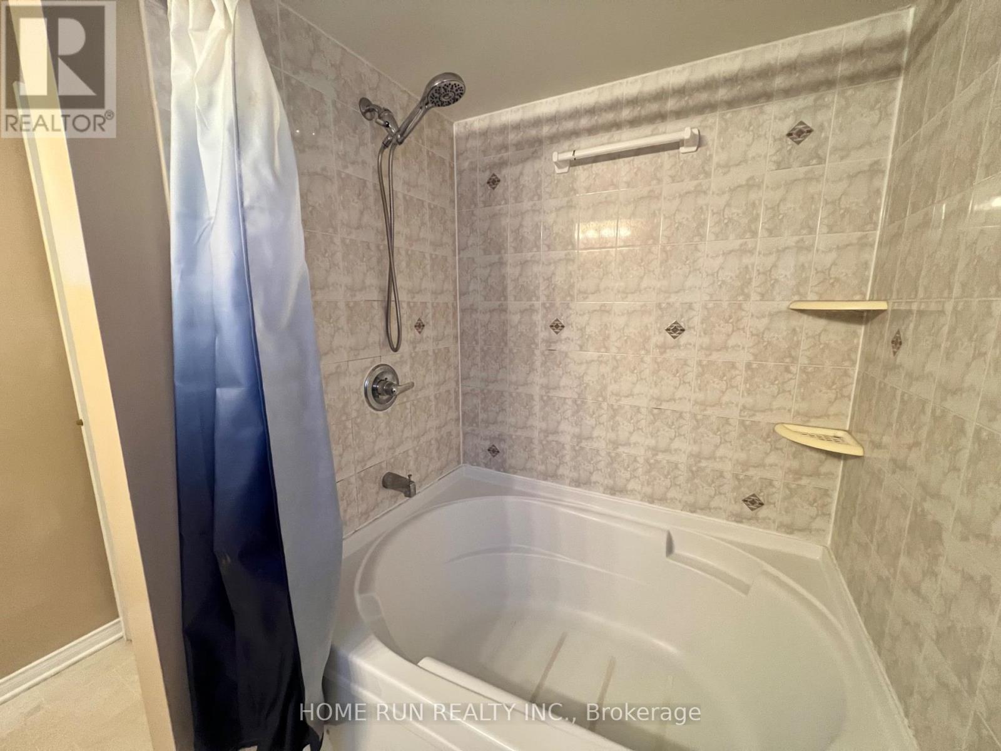3 Bedroom
3 Bathroom
Fireplace
Central Air Conditioning
Forced Air
$2,600 Monthly
This stunning Minto Helmsley end-unit townhome offers over 2,000 square feet of living space and is situated on a quiet street in a family-friendly Barrhaven neighbourhood. The bright and inviting main floor features an open-concept design with a spacious great room complete with a cozy fireplace, a dining area, and a bright kitchen with an eat-in space. A convenient home office/den is thoughtfully situated at the front entrance. Upstairs, a beautiful staircase leads to three large bedrooms, including a primary suite with a walk-in closet and a luxurious ensuite featuring a relaxing soaker tub, as well as a full bathroom. The finished basement provides additional living space, ideal for a media room or recreation area. As an end-unit, this home benefits from extra windows, filling the space with natural light. Ideally situated just steps from a beautiful neighbourhood park, this sophisticated townhome is the perfect place to call home. **** EXTRAS **** Hydro, Water, HWT Rental, Internet, TV and Natural Gas are extra (id:36465)
Property Details
|
MLS® Number
|
X11903494 |
|
Property Type
|
Single Family |
|
Community Name
|
7710 - Barrhaven East |
|
Parking Space Total
|
3 |
Building
|
Bathroom Total
|
3 |
|
Bedrooms Above Ground
|
3 |
|
Bedrooms Total
|
3 |
|
Appliances
|
Dishwasher, Dryer, Hood Fan, Refrigerator, Stove, Washer |
|
Basement Development
|
Finished |
|
Basement Type
|
N/a (finished) |
|
Construction Style Attachment
|
Attached |
|
Cooling Type
|
Central Air Conditioning |
|
Exterior Finish
|
Brick |
|
Fireplace Present
|
Yes |
|
Foundation Type
|
Poured Concrete |
|
Half Bath Total
|
1 |
|
Heating Fuel
|
Natural Gas |
|
Heating Type
|
Forced Air |
|
Stories Total
|
2 |
|
Type
|
Row / Townhouse |
|
Utility Water
|
Municipal Water |
Parking
|
Attached Garage
|
|
|
Inside Entry
|
|
Land
|
Acreage
|
No |
|
Sewer
|
Sanitary Sewer |
|
Size Depth
|
86 Ft ,11 In |
|
Size Frontage
|
31 Ft ,5 In |
|
Size Irregular
|
31.46 X 86.94 Ft |
|
Size Total Text
|
31.46 X 86.94 Ft |
Rooms
| Level |
Type |
Length |
Width |
Dimensions |
|
Second Level |
Primary Bedroom |
4.67 m |
4.57 m |
4.67 m x 4.57 m |
|
Second Level |
Bedroom 2 |
3.4 m |
3.25 m |
3.4 m x 3.25 m |
|
Second Level |
Bedroom 3 |
3.53 m |
3.09 m |
3.53 m x 3.09 m |
|
Main Level |
Den |
3.14 m |
2.74 m |
3.14 m x 2.74 m |
|
Main Level |
Living Room |
5.71 m |
4.06 m |
5.71 m x 4.06 m |
|
Main Level |
Kitchen |
3.17 m |
2.74 m |
3.17 m x 2.74 m |
|
Main Level |
Dining Room |
3.04 m |
2.74 m |
3.04 m x 2.74 m |
https://www.realtor.ca/real-estate/27759370/21-karendale-street-ottawa-7710-barrhaven-east






