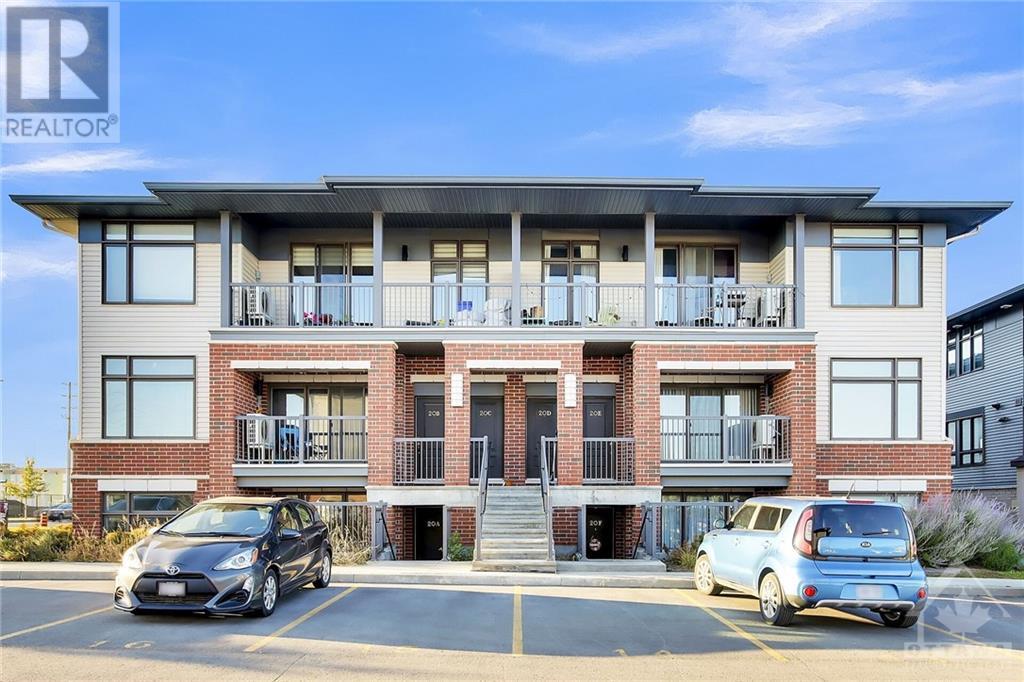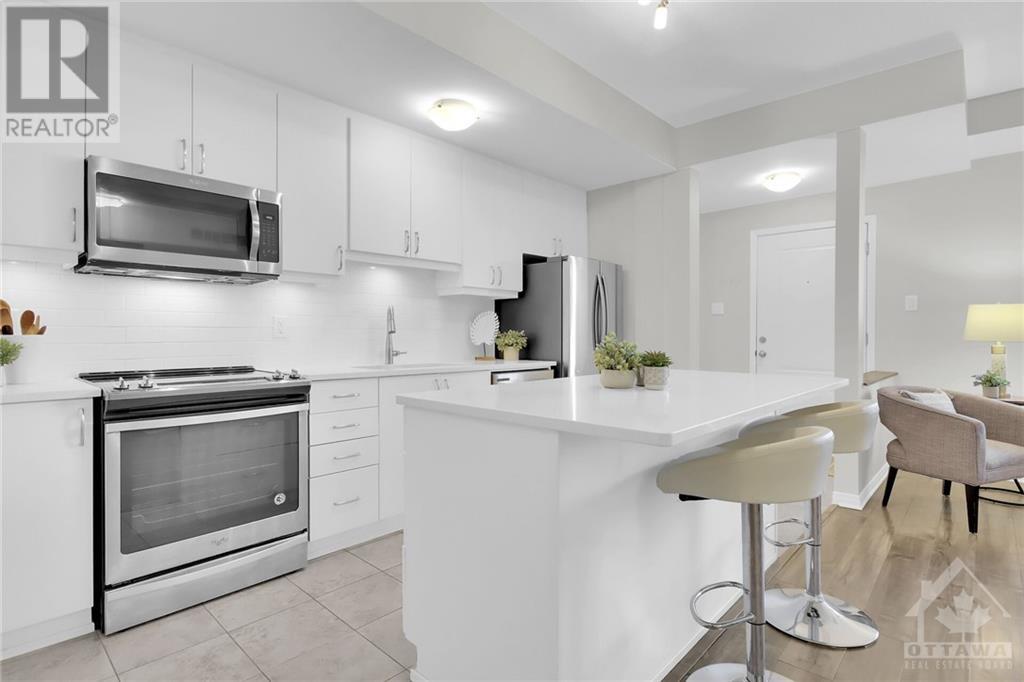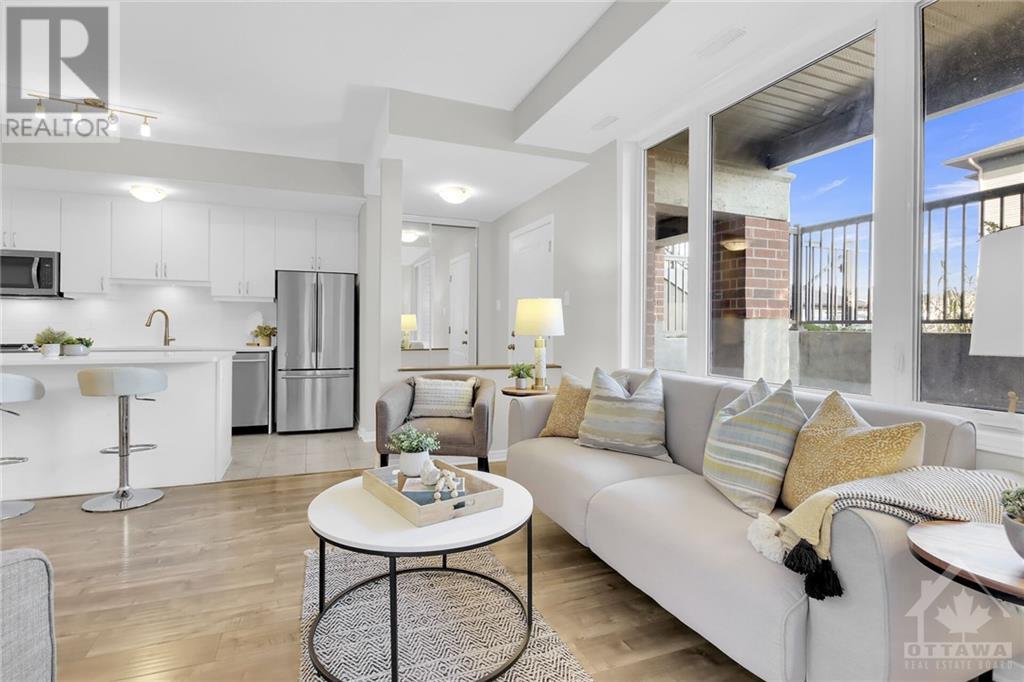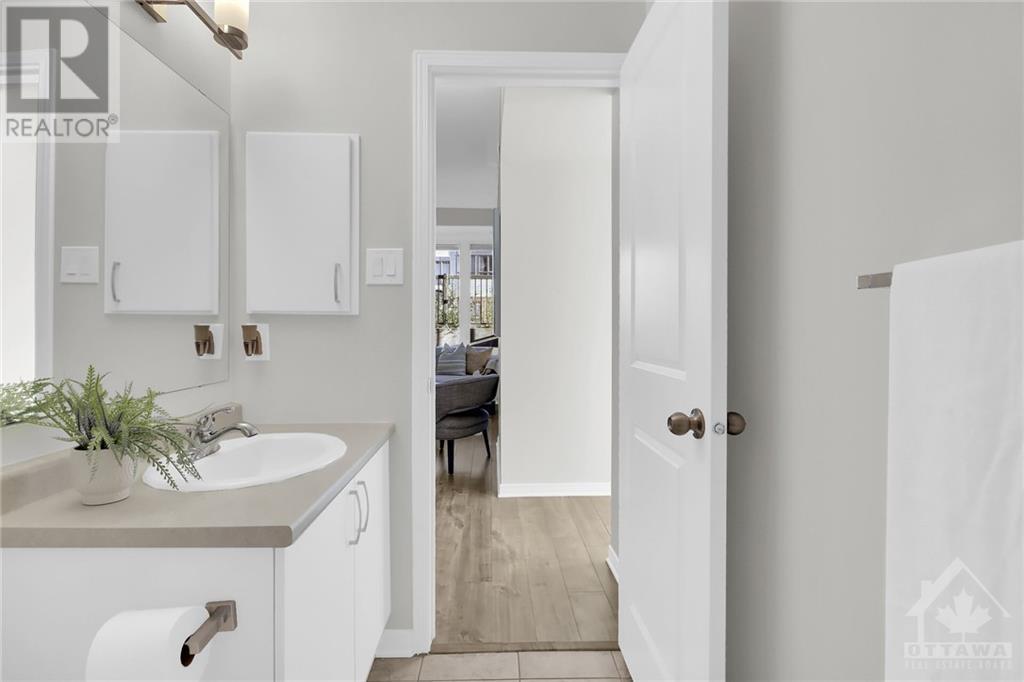20a Jaguar Private Ottawa, Ontario K2V 0J3
$424,900Maintenance, Landscaping, Waste Removal, Water, Other, See Remarks
$362.25 Monthly
Maintenance, Landscaping, Waste Removal, Water, Other, See Remarks
$362.25 MonthlyOpen House Saturday Oct 19th 2-4pm Welcome to this freshly painted gorgeous 2-bedroom, 2-bathroom lower-level condo in Fernbank Crossing. Featuring an open-concept layout, this home offers a spacious living area filled with natural light, perfect for both relaxation and entertaining. The modern kitchen boasts stainless steel appliances and ample counter space with a centre island. The generously sized primary bedroom complete with walk-in closet and ensuite bath provide a peaceful retreat. The convenience of in-unit laundry and easy access to nearby parks, shopping, and dining with its inviting atmosphere and prime location, this condo is a perfect blend of comfort and convenience! Complete with a patio and 2 parking spaces, it's the perfect place to call home! (id:36465)
Open House
This property has open houses!
2:00 pm
Ends at:4:00 pm
Property Details
| MLS® Number | 1416679 |
| Property Type | Single Family |
| Neigbourhood | Fernbank Crossing |
| Amenities Near By | Public Transit, Recreation Nearby, Shopping |
| Community Features | Pets Allowed With Restrictions |
| Parking Space Total | 2 |
Building
| Bathroom Total | 2 |
| Bedrooms Below Ground | 2 |
| Bedrooms Total | 2 |
| Amenities | Laundry - In Suite |
| Appliances | Refrigerator, Dishwasher, Dryer, Microwave Range Hood Combo, Stove, Washer |
| Basement Development | Not Applicable |
| Basement Type | None (not Applicable) |
| Constructed Date | 2018 |
| Construction Style Attachment | Stacked |
| Cooling Type | Central Air Conditioning |
| Exterior Finish | Brick, Siding |
| Flooring Type | Laminate, Tile |
| Foundation Type | Poured Concrete |
| Heating Fuel | Natural Gas |
| Heating Type | Forced Air |
| Stories Total | 1 |
| Type | House |
| Utility Water | Municipal Water |
Parking
| Open | |
| Visitor Parking |
Land
| Acreage | No |
| Land Amenities | Public Transit, Recreation Nearby, Shopping |
| Sewer | Municipal Sewage System |
| Zoning Description | R4m |
Rooms
| Level | Type | Length | Width | Dimensions |
|---|---|---|---|---|
| Main Level | Kitchen | 12'10" x 8'0" | ||
| Main Level | Living Room | 16'4" x 12'4" | ||
| Main Level | Dining Room | 11'0" x 10'0" | ||
| Main Level | Primary Bedroom | 11'8" x 10'8" | ||
| Main Level | Bedroom | 11'0" x 10'0" | ||
| Main Level | 3pc Ensuite Bath | Measurements not available | ||
| Main Level | 4pc Bathroom | Measurements not available | ||
| Main Level | Laundry Room | Measurements not available | ||
| Main Level | Porch | Measurements not available |
https://www.realtor.ca/real-estate/27556712/20a-jaguar-private-ottawa-fernbank-crossing
Interested?
Contact us for more information
































