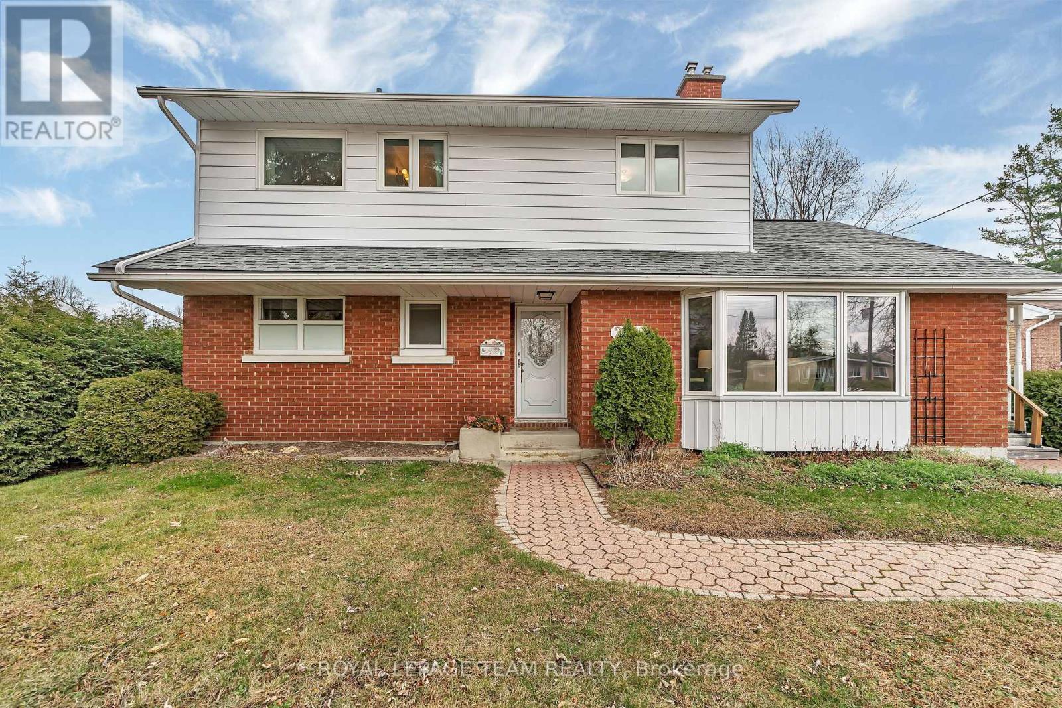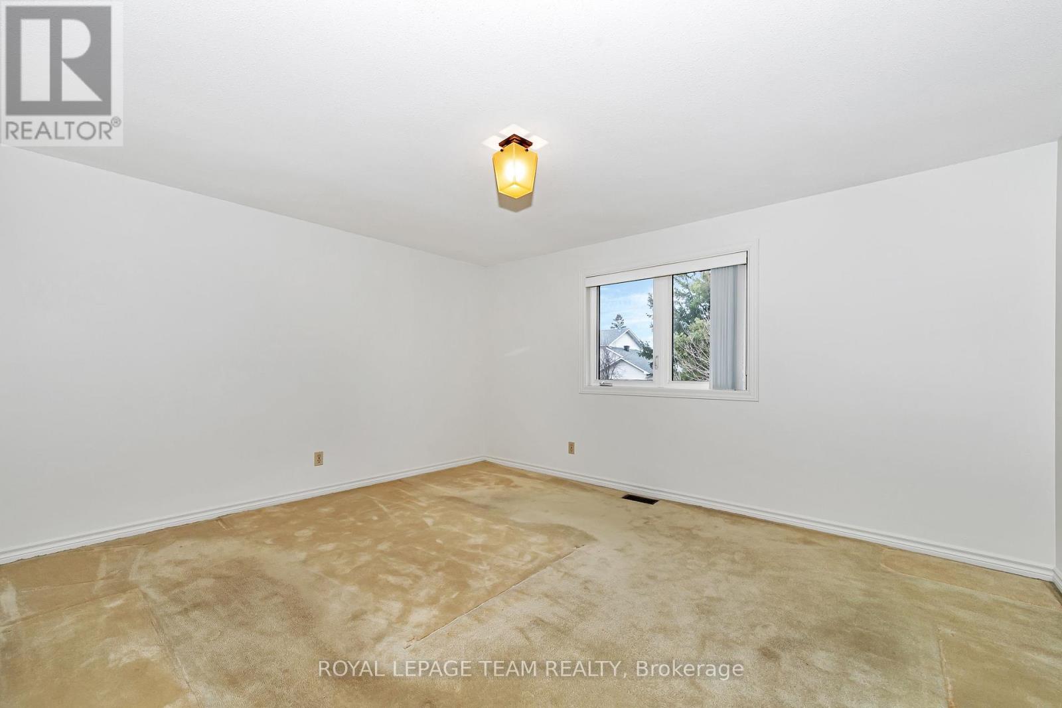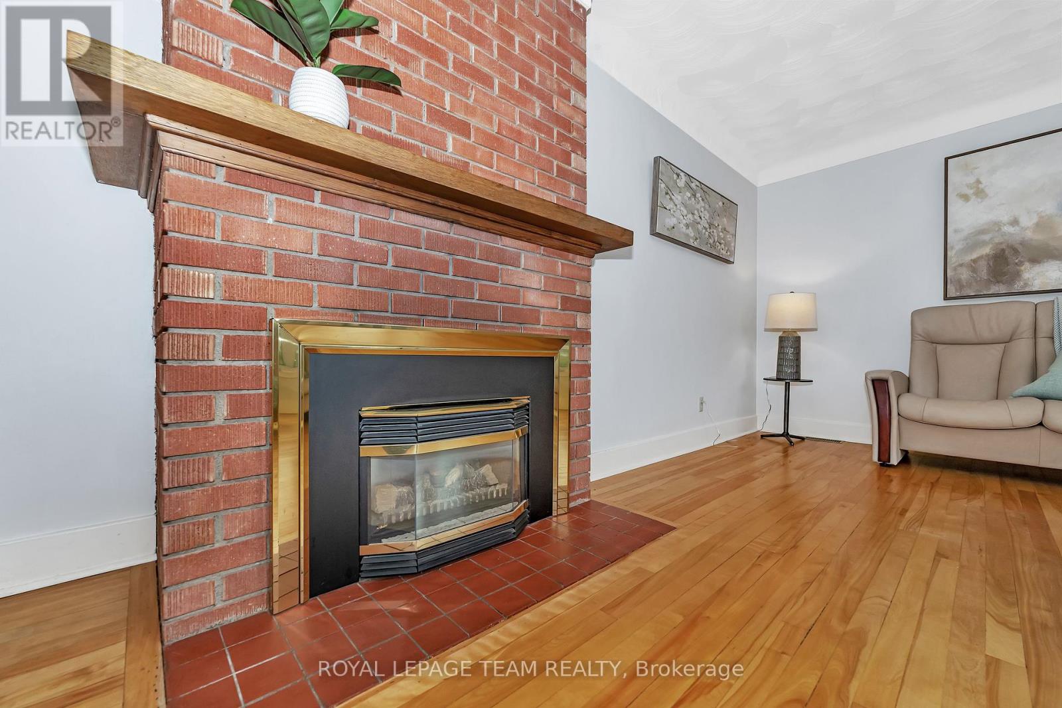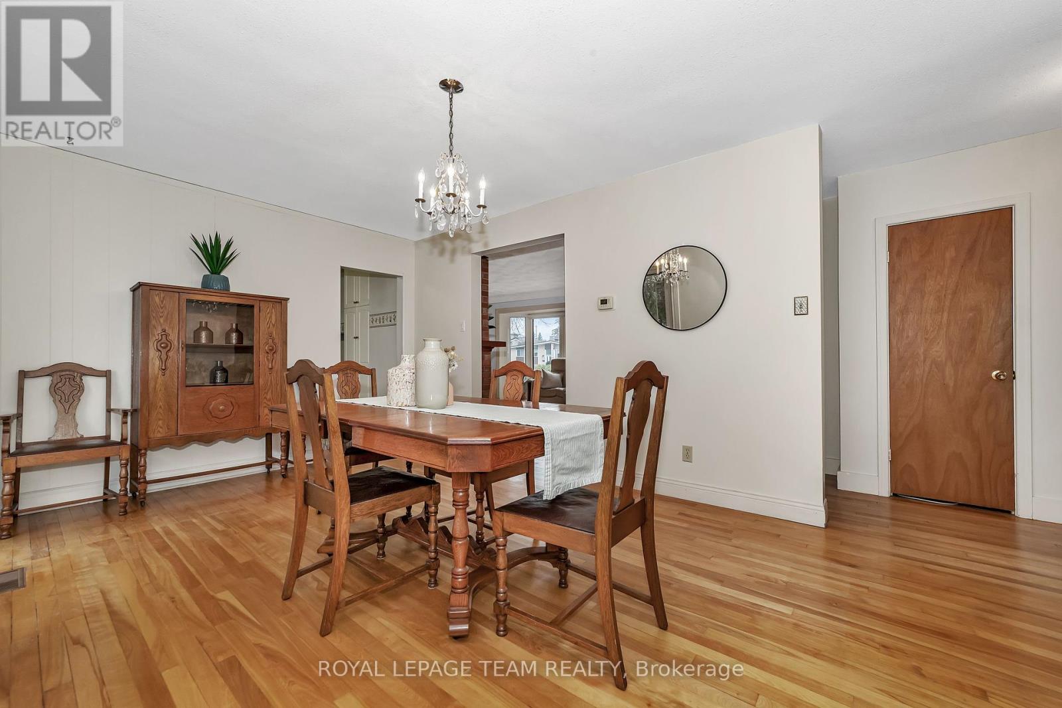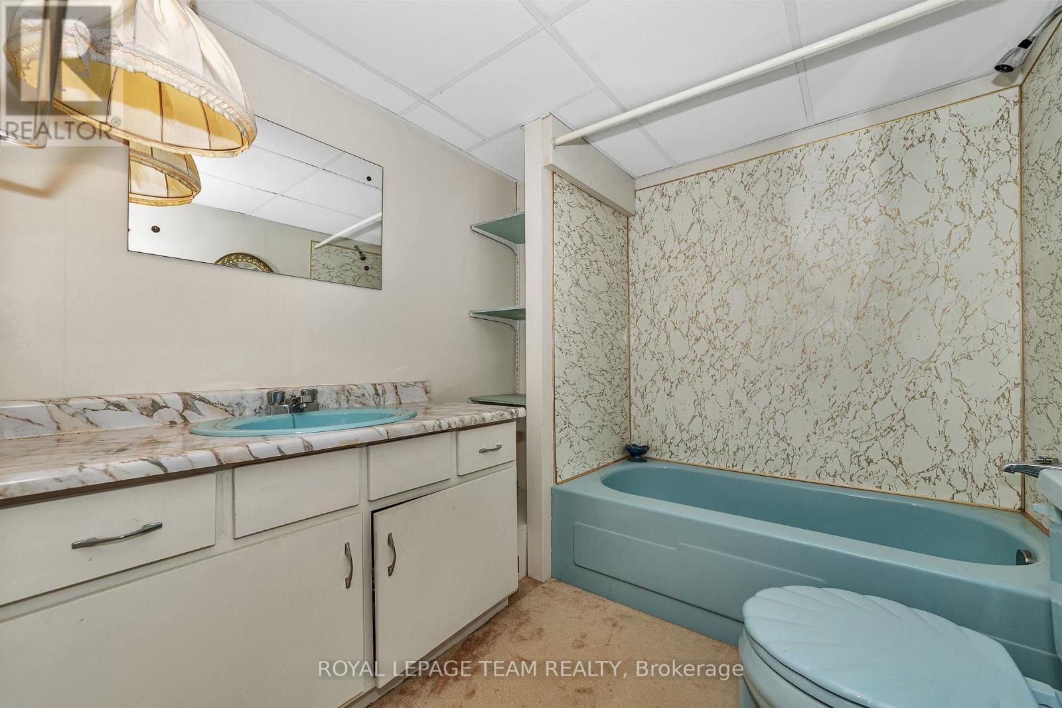4 Bedroom
3 Bathroom
Fireplace
Central Air Conditioning
Forced Air
$875,000
OPEN HOUSE - Sunday April 27th (1-4 pm) This lovingly maintained 4-bedroom, 2.5-bathroom home, owned by its original owners, is nestled on a quiet, family-friendly street. The main level features a bright and functional layout with hardwood floors, large windows, a formal living room with a gas fireplace, and a dining room that opens to the spacious backyard patio. A spacious bedroom with a closet is also conveniently located on the main floor. The kitchen offers beautiful backyard views, perfect for enjoying the serene setting. The second level includes a large primary bedroom with ample closet space, two generously sized bedrooms, and a full bathroom. The finished basement provides a full bath, laundry room, secondary kitchen, workshop, and a versatile space for gatherings. The oversized backyard is ideal for creating a personal oasis with room for a pool, hot tub, or garden. Additional highlights include a large driveway for four cars and a smoke-free, pet-free environment. Close to top amenities, transit, highways, hospitals, and downtown, this home is a perfect blend of comfort and convenience. Come and see it. (id:36465)
Property Details
|
MLS® Number
|
X11887923 |
|
Property Type
|
Single Family |
|
Community Name
|
3704 - Hawthorne Meadows |
|
Parking Space Total
|
4 |
Building
|
Bathroom Total
|
3 |
|
Bedrooms Above Ground
|
4 |
|
Bedrooms Total
|
4 |
|
Appliances
|
Water Heater, Dishwasher, Dryer, Hood Fan, Microwave, Oven, Stove, Washer, Refrigerator |
|
Basement Development
|
Finished |
|
Basement Type
|
Full (finished) |
|
Construction Style Attachment
|
Detached |
|
Cooling Type
|
Central Air Conditioning |
|
Exterior Finish
|
Brick, Vinyl Siding |
|
Fireplace Present
|
Yes |
|
Fireplace Total
|
1 |
|
Foundation Type
|
Block |
|
Half Bath Total
|
1 |
|
Heating Fuel
|
Natural Gas |
|
Heating Type
|
Forced Air |
|
Stories Total
|
2 |
|
Type
|
House |
|
Utility Water
|
Municipal Water |
Land
|
Acreage
|
No |
|
Sewer
|
Sanitary Sewer |
|
Size Depth
|
174 Ft ,5 In |
|
Size Frontage
|
65 Ft |
|
Size Irregular
|
65 X 174.49 Ft |
|
Size Total Text
|
65 X 174.49 Ft |
|
Zoning Description
|
R10 |
Rooms
| Level |
Type |
Length |
Width |
Dimensions |
|
Second Level |
Primary Bedroom |
4 m |
3.6 m |
4 m x 3.6 m |
|
Second Level |
Bedroom 3 |
3.95 m |
3.38 m |
3.95 m x 3.38 m |
|
Second Level |
Bedroom 4 |
4.23 m |
3.6 m |
4.23 m x 3.6 m |
|
Basement |
Laundry Room |
3.87 m |
2.45 m |
3.87 m x 2.45 m |
|
Basement |
Other |
6.13 m |
2.6 m |
6.13 m x 2.6 m |
|
Basement |
Recreational, Games Room |
6 m |
5 m |
6 m x 5 m |
|
Basement |
Kitchen |
2.35 m |
2.3 m |
2.35 m x 2.3 m |
|
Basement |
Workshop |
3.5 m |
2.88 m |
3.5 m x 2.88 m |
|
Main Level |
Living Room |
6.27 m |
3.82 m |
6.27 m x 3.82 m |
|
Main Level |
Dining Room |
5.18 m |
3.83 m |
5.18 m x 3.83 m |
|
Main Level |
Kitchen |
3.29 m |
2.5 m |
3.29 m x 2.5 m |
|
Main Level |
Bedroom |
3.82 m |
3.1 m |
3.82 m x 3.1 m |
https://www.realtor.ca/real-estate/27726698/2099-balharrie-avenue-ottawa-3704-hawthorne-meadows
