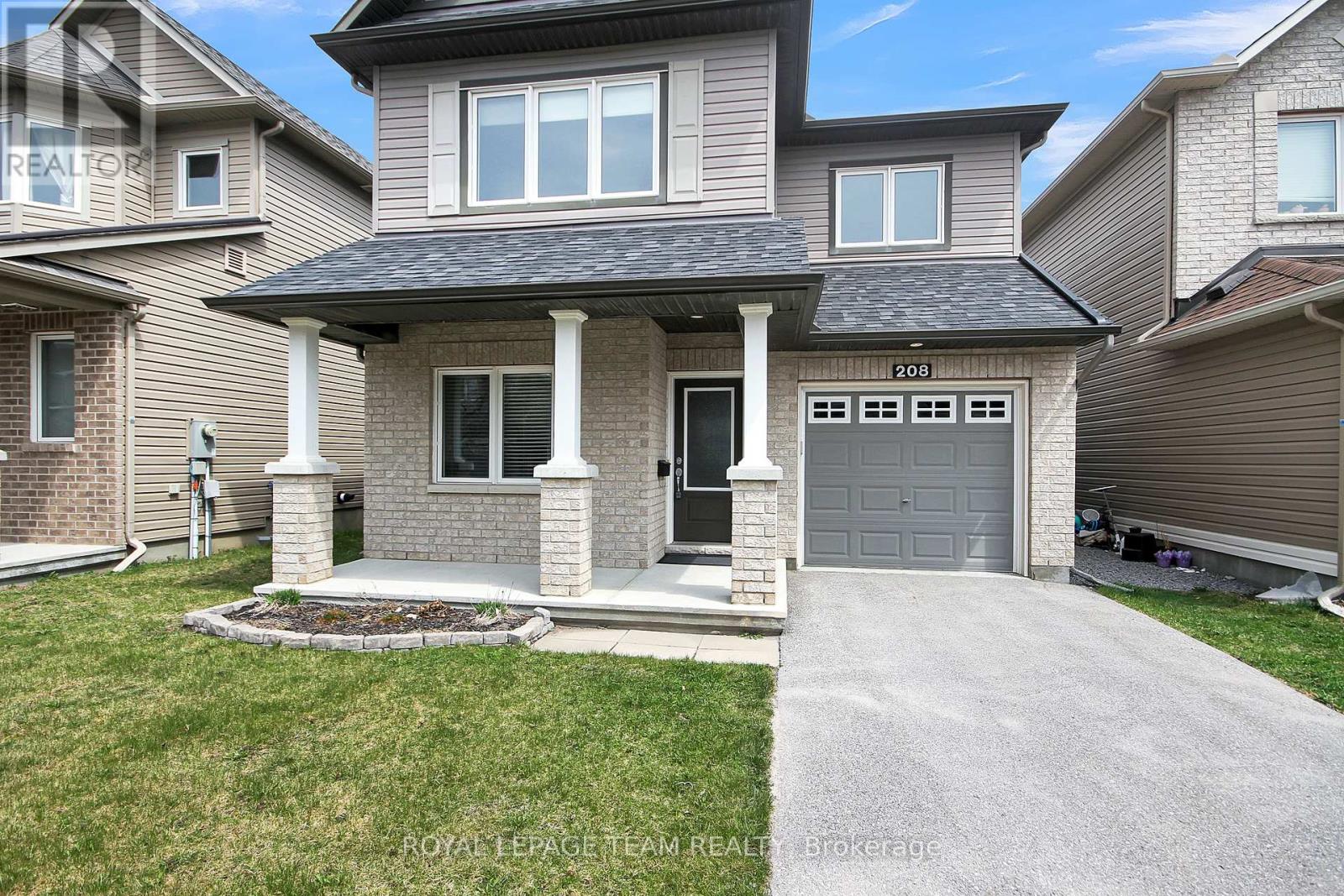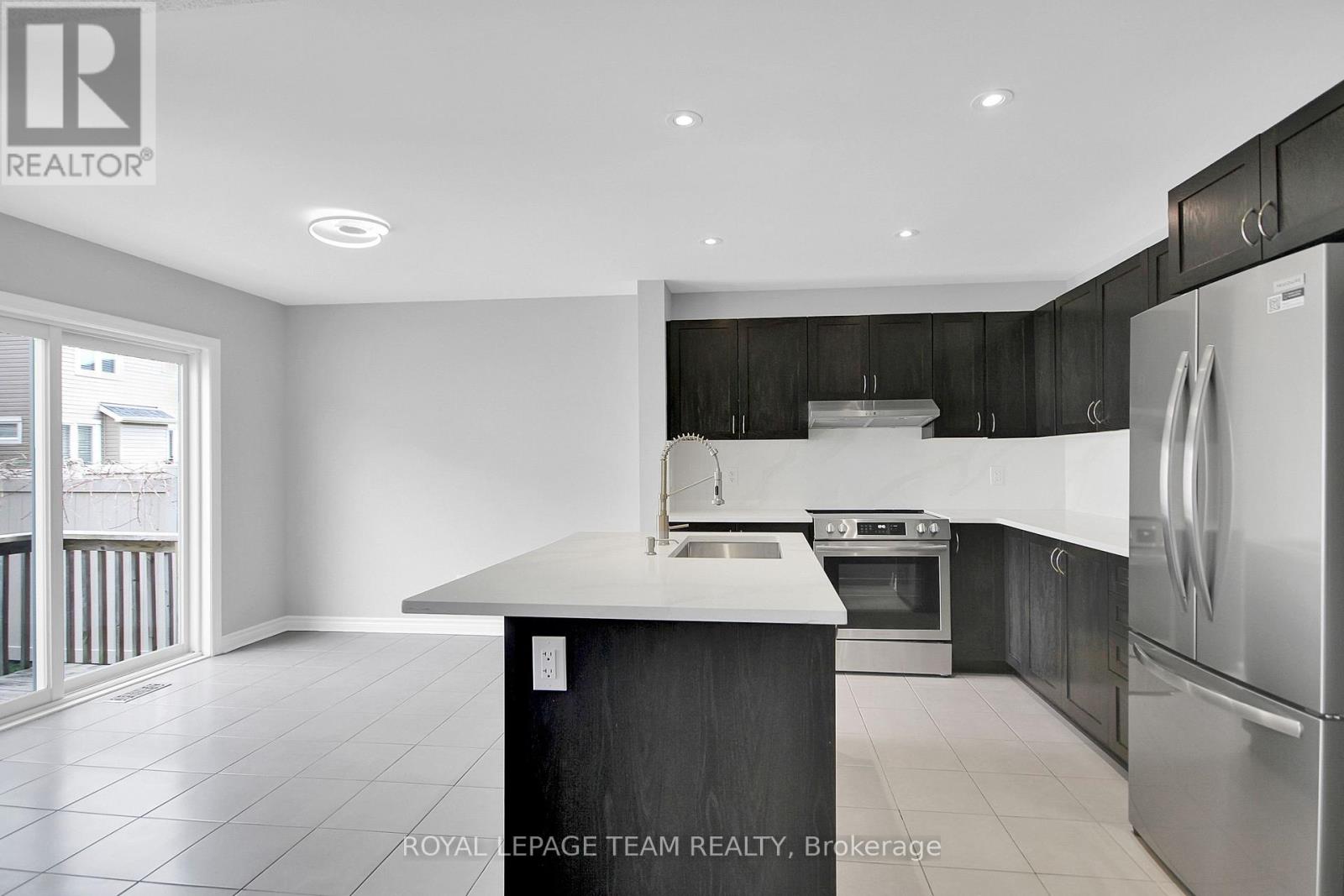3 Bedroom
3 Bathroom
1500 - 2000 sqft
Fireplace
Central Air Conditioning
Forced Air
$2,950 Monthly
208 Mission Trail Cres. $2950/ month plus utilities. Available immediately. Desirable location in Arcadia (Kanata) walking distance to Tanger Mall. Fully fenced rear yard. Newly renovated kitchen with granite counters and breakfast bar, undermount sink with soap dispenser, tile backsplash and brand new Fridge, Stove and Dishwasher. Detached 3 bedroom with 2.5 bathrooms and a main floor den to work from home. Open concept main level offers hardwood flooring and a gas fireplace in the Great room. Spacious primary bedroom with a walk-in closet and full ensuite bathroom. Unfinished basement great for storage.***24 Hour irrevocable on all offers to lease. Credit application to accompany all offers to lease.*** (id:36465)
Property Details
|
MLS® Number
|
X12112417 |
|
Property Type
|
Single Family |
|
Community Name
|
9007 - Kanata - Kanata Lakes/Heritage Hills |
|
Parking Space Total
|
4 |
Building
|
Bathroom Total
|
3 |
|
Bedrooms Above Ground
|
3 |
|
Bedrooms Total
|
3 |
|
Amenities
|
Fireplace(s) |
|
Appliances
|
Water Heater - Tankless, Dishwasher, Dryer, Garage Door Opener, Stove, Washer, Refrigerator |
|
Basement Development
|
Unfinished |
|
Basement Type
|
N/a (unfinished) |
|
Construction Style Attachment
|
Detached |
|
Cooling Type
|
Central Air Conditioning |
|
Exterior Finish
|
Brick, Vinyl Siding |
|
Fireplace Present
|
Yes |
|
Foundation Type
|
Poured Concrete |
|
Half Bath Total
|
1 |
|
Heating Fuel
|
Natural Gas |
|
Heating Type
|
Forced Air |
|
Stories Total
|
2 |
|
Size Interior
|
1500 - 2000 Sqft |
|
Type
|
House |
|
Utility Water
|
Municipal Water |
Parking
Land
|
Acreage
|
No |
|
Sewer
|
Sanitary Sewer |
|
Size Depth
|
84 Ft ,6 In |
|
Size Frontage
|
33 Ft ,9 In |
|
Size Irregular
|
33.8 X 84.5 Ft |
|
Size Total Text
|
33.8 X 84.5 Ft |
Rooms
| Level |
Type |
Length |
Width |
Dimensions |
|
Second Level |
Primary Bedroom |
4.59 m |
4.57 m |
4.59 m x 4.57 m |
|
Second Level |
Bedroom 2 |
3.7 m |
3.07 m |
3.7 m x 3.07 m |
|
Second Level |
Bedroom 3 |
4.06 m |
3.2 m |
4.06 m x 3.2 m |
|
Lower Level |
Laundry Room |
3.05 m |
3.05 m |
3.05 m x 3.05 m |
|
Main Level |
Living Room |
5.53 m |
3.98 m |
5.53 m x 3.98 m |
|
Main Level |
Kitchen |
2.94 m |
2.71 m |
2.94 m x 2.71 m |
|
Main Level |
Den |
3.14 m |
2.71 m |
3.14 m x 2.71 m |
https://www.realtor.ca/real-estate/28234500/208-mission-trail-crescent-ottawa-9007-kanata-kanata-lakesheritage-hills







































