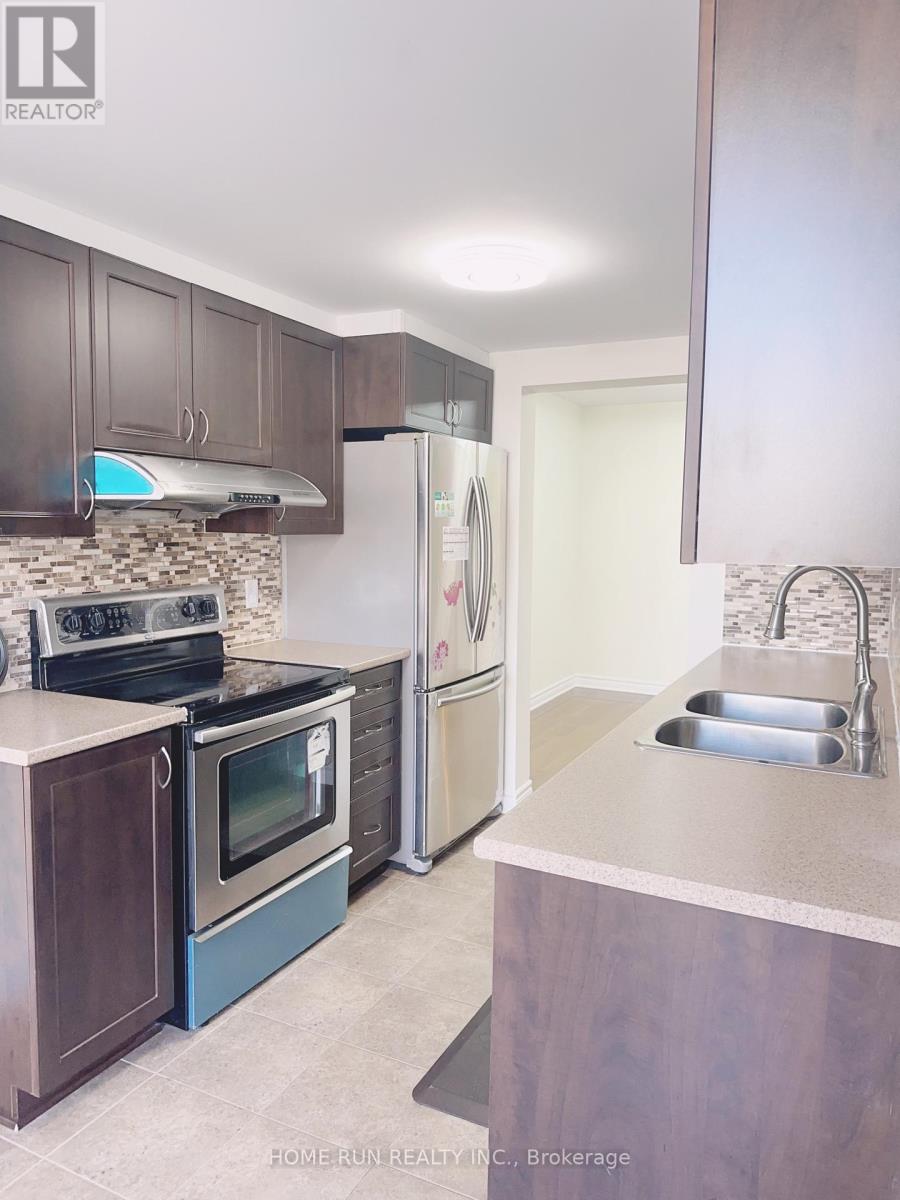3 Bedroom
6 Bathroom
Fireplace
Central Air Conditioning
Forced Air
$2,650 Monthly
This stunning Minto Greenwich model townhome is move-in ready! Boasting 1818 square feet of livable space, this gorgeous interior unit has everything you need for comfortable living. Hardwood flooring throughout the living and dining rooms add to the beauty of the space. The fully fenced, low maintenance yard is perfect for relaxing and entertaining. On the upper level, you'll find three generously sized bedrooms, including a spacious master bedroom with oversized windows, a large walk-in closet, and a luxurious 4-piece ensuite. 2 spacious bedrooms with main bath. The lower level is finished and features a cozy family room with a natural gas fireplace and plenty of additional storage space. This home is located just minutes away from the main transit line, shopping centers, schools, parks, and recreation. Rental application, full credit report and income confirmation are required. No Pets and No Smokers preferred. 24 hours notice required. Photos before tenanted. (id:36465)
Property Details
|
MLS® Number
|
X11919229 |
|
Property Type
|
Single Family |
|
Community Name
|
7709 - Barrhaven - Strandherd |
|
Features
|
Lane |
|
Parking Space Total
|
2 |
Building
|
Bathroom Total
|
6 |
|
Bedrooms Above Ground
|
3 |
|
Bedrooms Total
|
3 |
|
Amenities
|
Fireplace(s) |
|
Appliances
|
Garage Door Opener Remote(s) |
|
Basement Development
|
Finished |
|
Basement Type
|
N/a (finished) |
|
Construction Style Attachment
|
Attached |
|
Cooling Type
|
Central Air Conditioning |
|
Exterior Finish
|
Brick Facing |
|
Fireplace Present
|
Yes |
|
Fireplace Total
|
1 |
|
Foundation Type
|
Concrete |
|
Half Bath Total
|
1 |
|
Heating Fuel
|
Natural Gas |
|
Heating Type
|
Forced Air |
|
Stories Total
|
2 |
|
Type
|
Row / Townhouse |
|
Utility Water
|
Municipal Water |
Parking
Land
|
Acreage
|
No |
|
Sewer
|
Sanitary Sewer |
Rooms
| Level |
Type |
Length |
Width |
Dimensions |
|
Second Level |
Bedroom |
1 m |
1 m |
1 m x 1 m |
|
Second Level |
Bedroom 2 |
1 m |
1 m |
1 m x 1 m |
|
Second Level |
Bathroom |
1 m |
1 m |
1 m x 1 m |
|
Second Level |
Primary Bedroom |
1 m |
1 m |
1 m x 1 m |
|
Second Level |
Bathroom |
1 m |
1 m |
1 m x 1 m |
|
Basement |
Laundry Room |
1 m |
1 m |
1 m x 1 m |
|
Basement |
Recreational, Games Room |
1 m |
1 m |
1 m x 1 m |
|
Main Level |
Kitchen |
1 m |
1 m |
1 m x 1 m |
|
Main Level |
Family Room |
1 m |
1 m |
1 m x 1 m |
|
Main Level |
Eating Area |
1 m |
1 m |
1 m x 1 m |
|
Main Level |
Dining Room |
1 m |
1 m |
1 m x 1 m |
https://www.realtor.ca/real-estate/27792606/208-garrity-crescent-ottawa-7709-barrhaven-strandherd
















