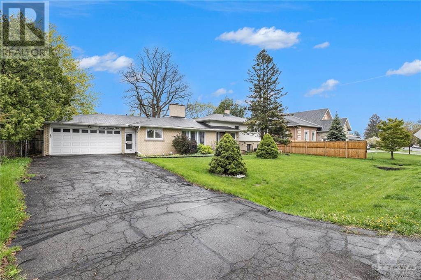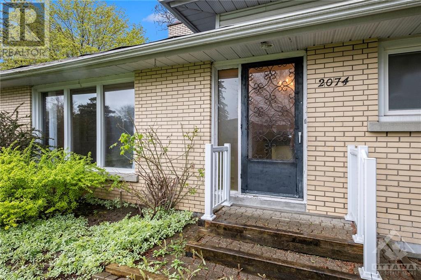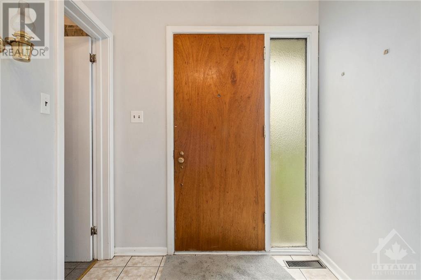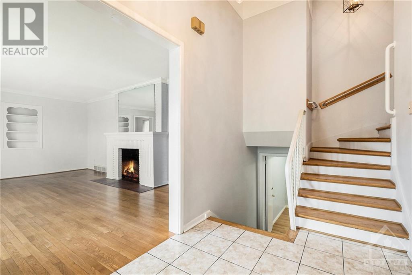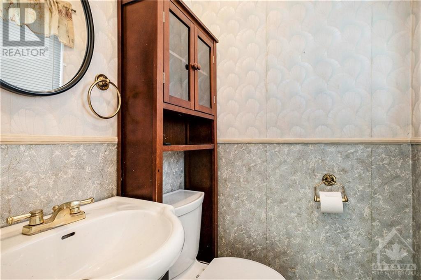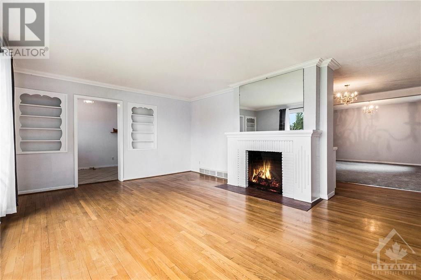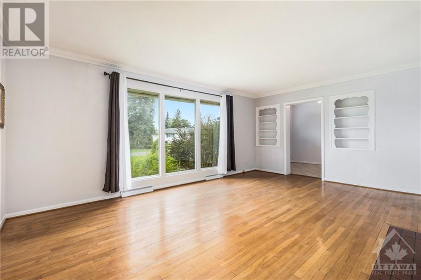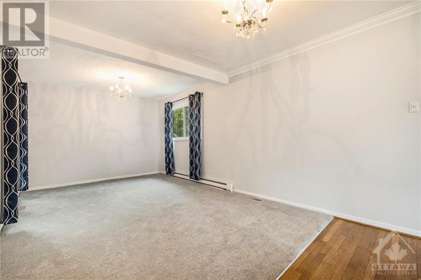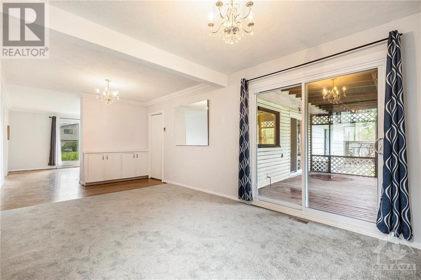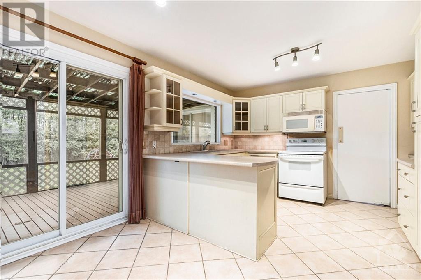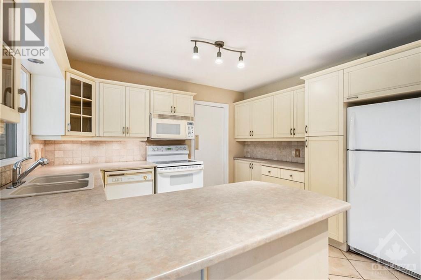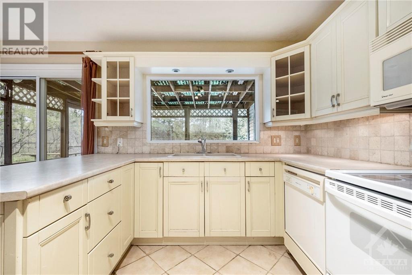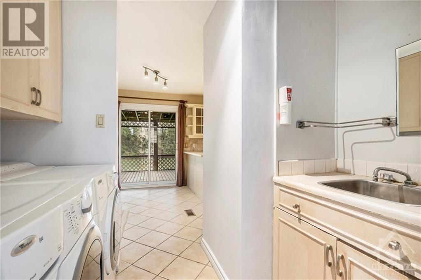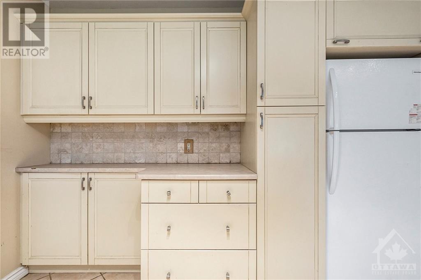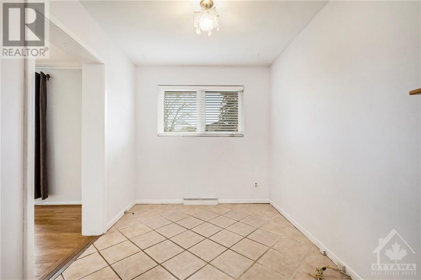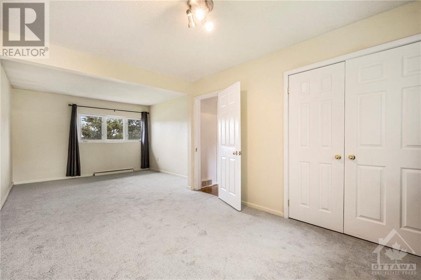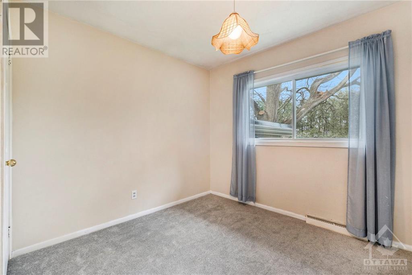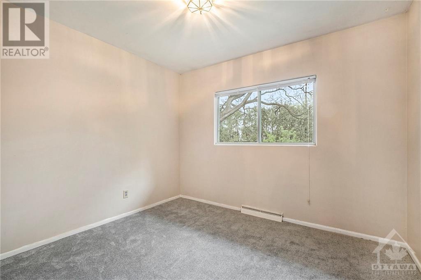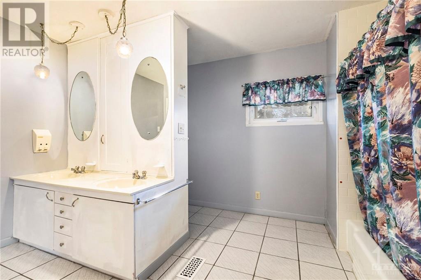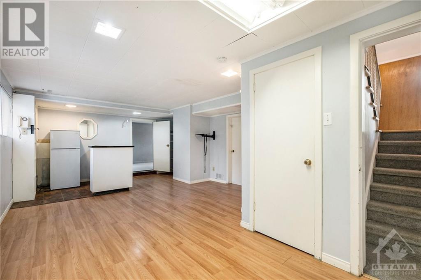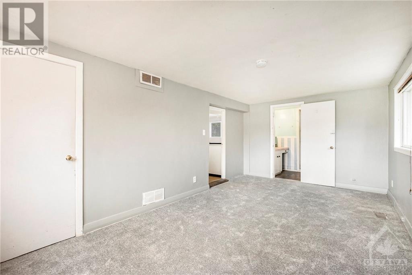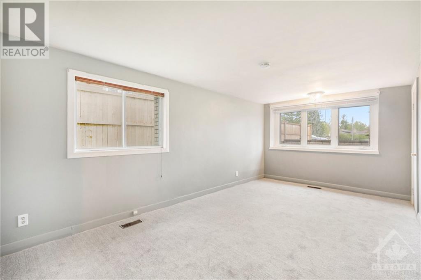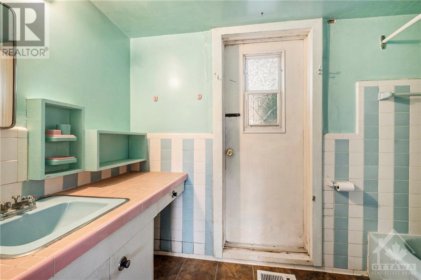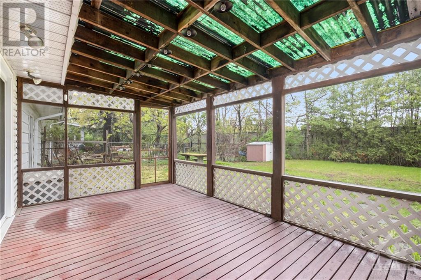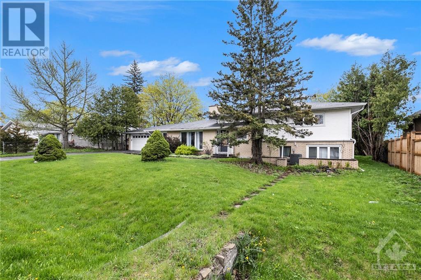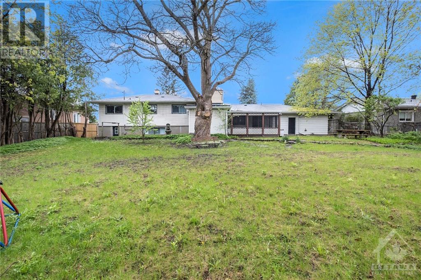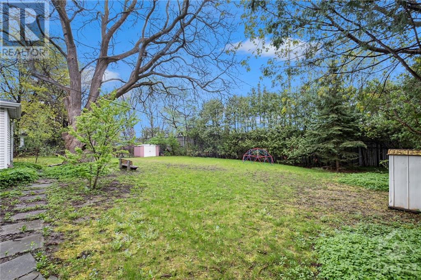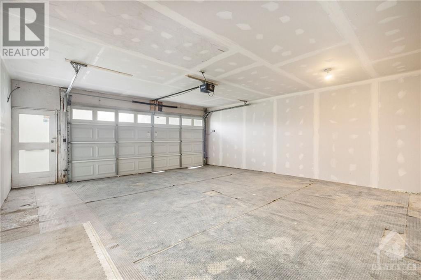4 Bedroom
3 Bathroom
Fireplace
Central Air Conditioning
Forced Air
$849,900
This 3 + 1 bedroom, 2.5 bath home on an expansive premier treed lot is the perfect landscape to create your dream home. Generous room sizes, new carpeting in the bedrooms and dining room, fresh paint on all walls, hardwood floors in the living room and laminate on the lower level. Two primary bedrooms - one located on the upper level and one located in the lower level with ensuite 3 piece bath. Potential in-law suite on the lower level with a mini kitchen, recreation room, storage room and bedroom with ensuite bath with a walk out to the backyard. An application and architectural plans for a possible 3 unit property was sent to the city. A copy can be obtained from the Agent. Move in and start putting your personal touches on this unique property. (id:36465)
Property Details
|
MLS® Number
|
1390765 |
|
Property Type
|
Single Family |
|
Neigbourhood
|
Glabar Park/McKellar Hts |
|
Amenities Near By
|
Shopping |
|
Communication Type
|
Cable Internet Access, Internet Access |
|
Features
|
Automatic Garage Door Opener |
|
Parking Space Total
|
6 |
|
Road Type
|
Paved Road |
Building
|
Bathroom Total
|
3 |
|
Bedrooms Above Ground
|
3 |
|
Bedrooms Below Ground
|
1 |
|
Bedrooms Total
|
4 |
|
Appliances
|
Refrigerator, Dishwasher, Dryer, Microwave, Stove, Washer |
|
Basement Development
|
Finished |
|
Basement Type
|
Full (finished) |
|
Constructed Date
|
1958 |
|
Construction Style Attachment
|
Detached |
|
Cooling Type
|
Central Air Conditioning |
|
Exterior Finish
|
Brick, Siding |
|
Fireplace Present
|
Yes |
|
Fireplace Total
|
1 |
|
Flooring Type
|
Wall-to-wall Carpet, Hardwood, Laminate |
|
Foundation Type
|
Block |
|
Half Bath Total
|
1 |
|
Heating Fuel
|
Natural Gas |
|
Heating Type
|
Forced Air |
|
Type
|
House |
|
Utility Water
|
Municipal Water |
Parking
Land
|
Acreage
|
No |
|
Land Amenities
|
Shopping |
|
Sewer
|
Municipal Sewage System |
|
Size Depth
|
152 Ft ,11 In |
|
Size Frontage
|
90 Ft ,5 In |
|
Size Irregular
|
90.39 Ft X 152.89 Ft (irregular Lot) |
|
Size Total Text
|
90.39 Ft X 152.89 Ft (irregular Lot) |
|
Zoning Description
|
Residential |
Rooms
| Level |
Type |
Length |
Width |
Dimensions |
|
Second Level |
Bedroom |
|
|
10'4" x 9'0" |
|
Second Level |
Bedroom |
|
|
10'4" x 9'1" |
|
Second Level |
4pc Bathroom |
|
|
10'9" x 10'2" |
|
Second Level |
Primary Bedroom |
|
|
24'0" x 11'9" |
|
Lower Level |
Recreation Room |
|
|
23'3" x 14'0" |
|
Lower Level |
Primary Bedroom |
|
|
17'8" x 9'7" |
|
Lower Level |
3pc Ensuite Bath |
|
|
9'4" x 5'3" |
|
Main Level |
Partial Bathroom |
|
|
4'2" x 3'9" |
|
Main Level |
Living Room |
|
|
18'6" x 14'0" |
|
Main Level |
Dining Room |
|
|
21'2" x 10'8" |
|
Main Level |
Kitchen |
|
|
11'8" x 10'4" |
|
Main Level |
Den |
|
|
10'1" x 10'0" |
|
Main Level |
Laundry Room |
|
|
8'3" x 3'3" |
|
Main Level |
Enclosed Porch |
|
|
16'4" x 9'8" |
Utilities
https://www.realtor.ca/real-estate/26875883/2074-killarney-drive-ottawa-glabar-parkmckellar-hts

