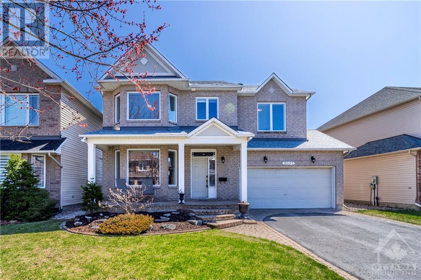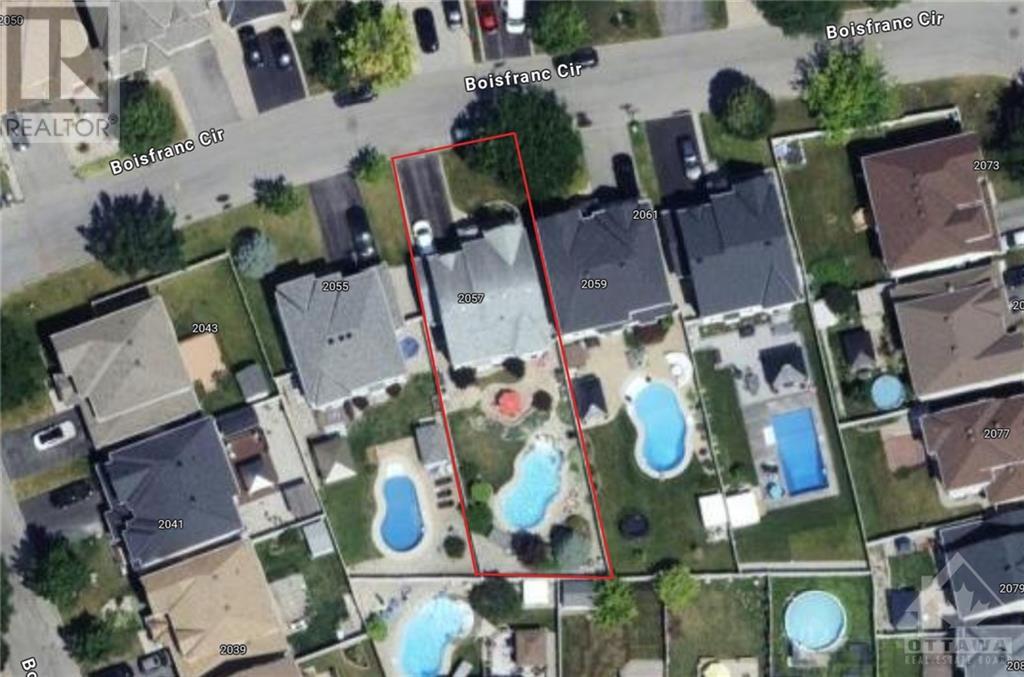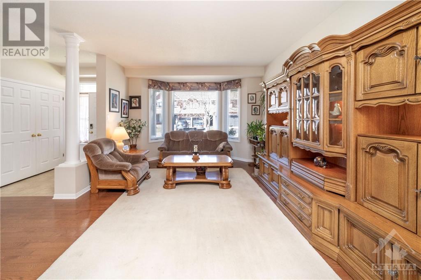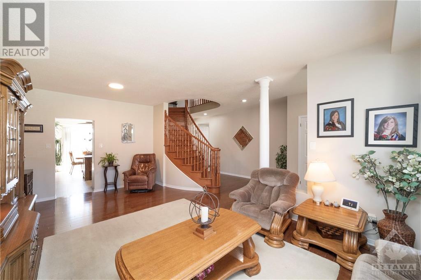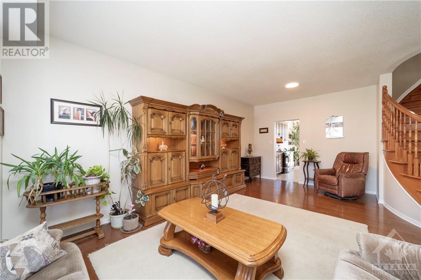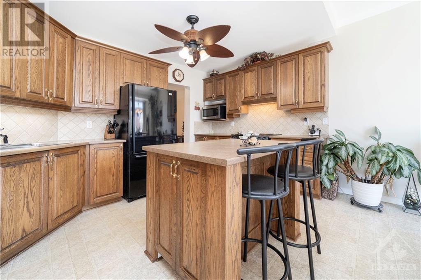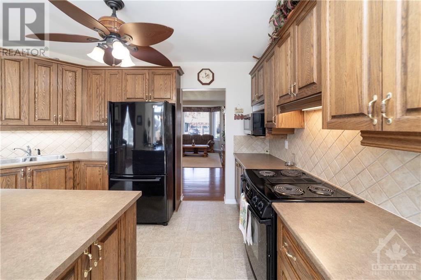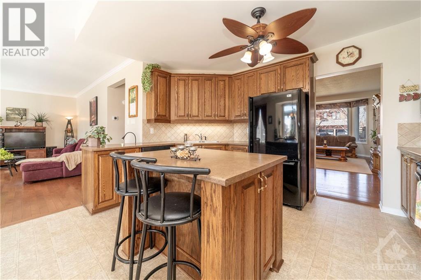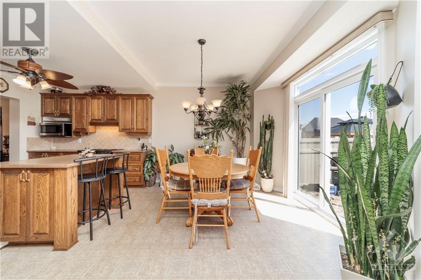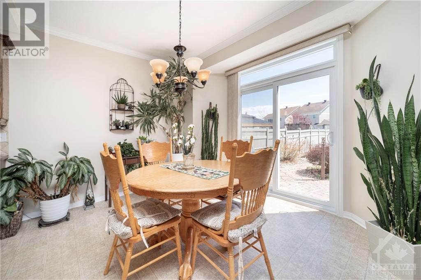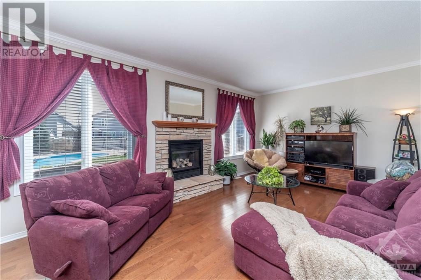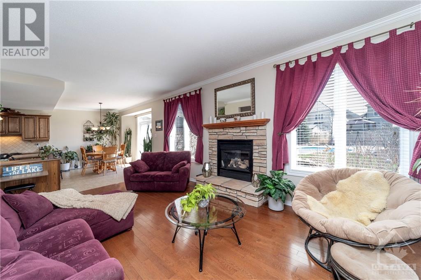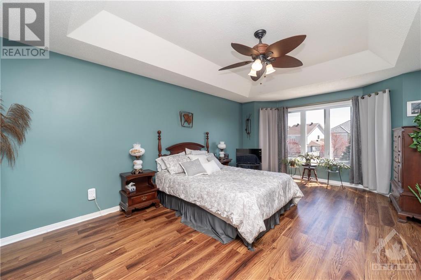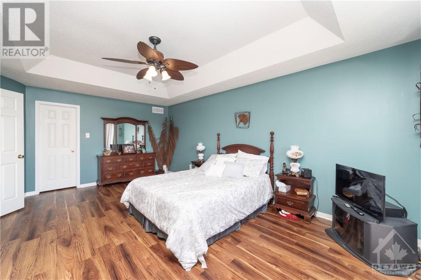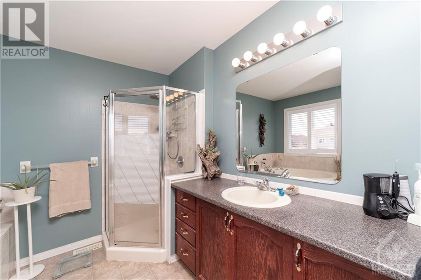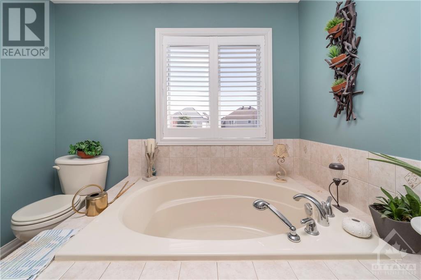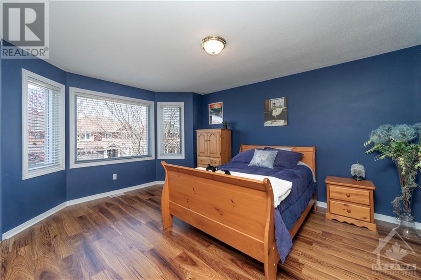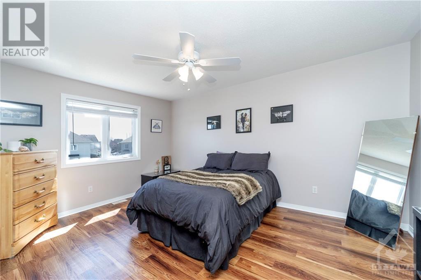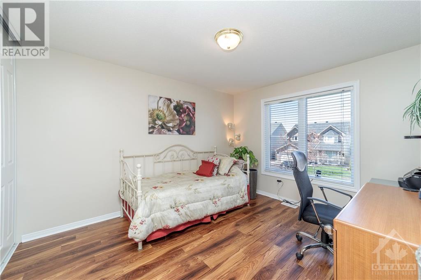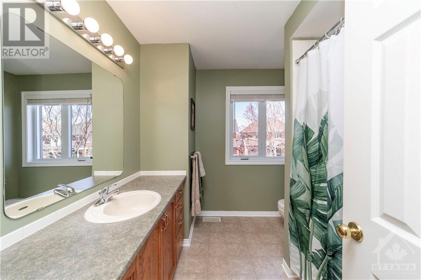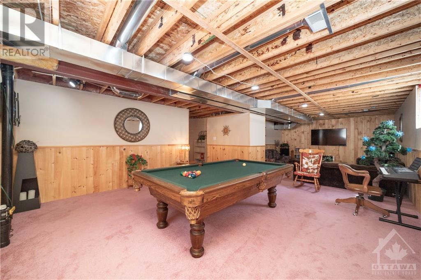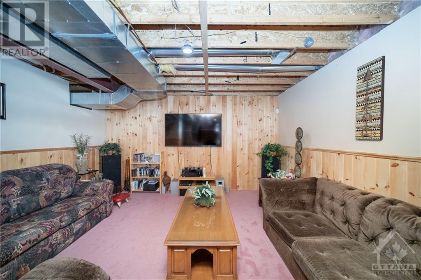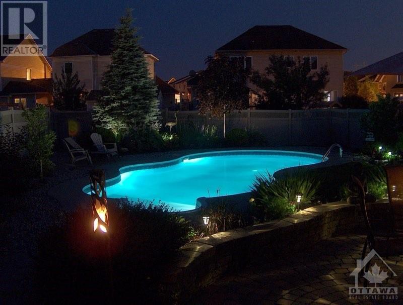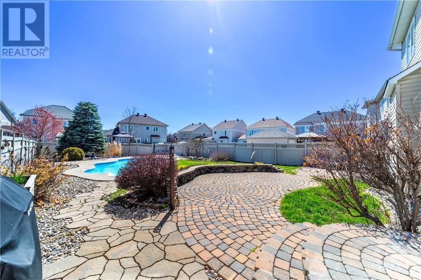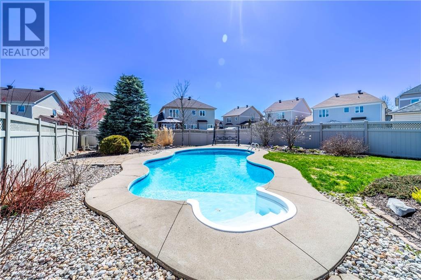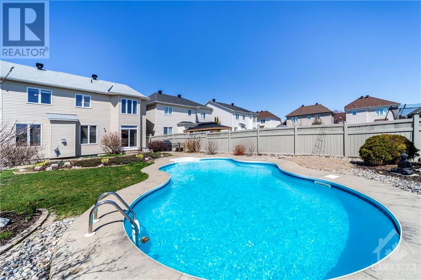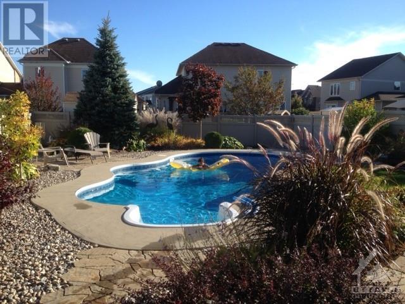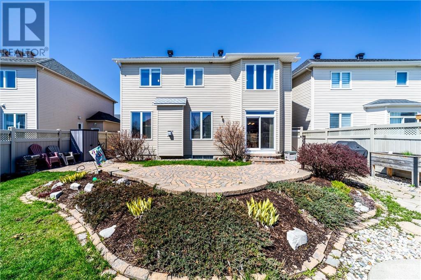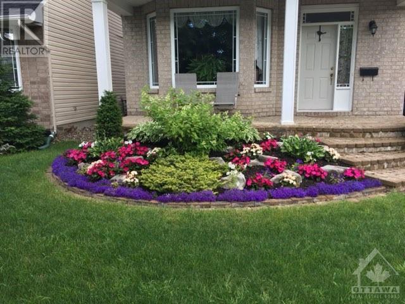4 Bedroom
3 Bathroom
Fireplace
Inground Pool
Central Air Conditioning
Forced Air
Landscaped
$999,900
This showstopper is not to be passed on! If you love being outdoors and entertaining you've found your home! Premium oversized lot on a quiet street in a family oriented neighbourhood. Situated next to many schools, Portobello Park with a soccer field, playground and splash pad, Francois Dupuis Rec Centre, restaurants, and shopping. The open concept living/dining rooms welcome you to this beautiful home with hardwood flooring throughout the main level. Enjoy cooking in the eat-in kitchen with an island and plenty of counter space and open to the main floor family room with a cozy gas fireplace. Beautiful architectural features include columns, crown moulding, and a grand curved hardwood staircase leading you upstairs to 4 great-sized bedrooms! We aren't kidding when we say this home comes complete with a backyard OASIS - fully landscaped, interlock throughout, inground oversized salt water pool, garden beds, a patio area and it's already wired for a hot tub! New Windows-23 & Roof-24 (id:36465)
Property Details
|
MLS® Number
|
1388598 |
|
Property Type
|
Single Family |
|
Neigbourhood
|
Avalon |
|
Amenities Near By
|
Public Transit, Recreation Nearby, Shopping |
|
Community Features
|
Family Oriented |
|
Parking Space Total
|
6 |
|
Pool Type
|
Inground Pool |
|
Structure
|
Patio(s) |
Building
|
Bathroom Total
|
3 |
|
Bedrooms Above Ground
|
4 |
|
Bedrooms Total
|
4 |
|
Appliances
|
Refrigerator, Dishwasher, Dryer, Hood Fan, Stove, Washer |
|
Basement Development
|
Partially Finished |
|
Basement Type
|
Full (partially Finished) |
|
Constructed Date
|
2004 |
|
Construction Material
|
Wood Frame |
|
Construction Style Attachment
|
Detached |
|
Cooling Type
|
Central Air Conditioning |
|
Exterior Finish
|
Brick, Siding |
|
Fireplace Present
|
Yes |
|
Fireplace Total
|
1 |
|
Flooring Type
|
Wall-to-wall Carpet, Hardwood, Laminate |
|
Foundation Type
|
Poured Concrete |
|
Half Bath Total
|
1 |
|
Heating Fuel
|
Natural Gas |
|
Heating Type
|
Forced Air |
|
Stories Total
|
2 |
|
Type
|
House |
|
Utility Water
|
Municipal Water |
Parking
|
Attached Garage
|
|
|
Inside Entry
|
|
|
Surfaced
|
|
Land
|
Acreage
|
No |
|
Fence Type
|
Fenced Yard |
|
Land Amenities
|
Public Transit, Recreation Nearby, Shopping |
|
Landscape Features
|
Landscaped |
|
Sewer
|
Municipal Sewage System |
|
Size Depth
|
147 Ft |
|
Size Frontage
|
45 Ft ,8 In |
|
Size Irregular
|
45.65 Ft X 147.01 Ft |
|
Size Total Text
|
45.65 Ft X 147.01 Ft |
|
Zoning Description
|
Residential |
Rooms
| Level |
Type |
Length |
Width |
Dimensions |
|
Second Level |
Primary Bedroom |
|
|
20'3" x 11'11" |
|
Second Level |
Other |
|
|
Measurements not available |
|
Second Level |
4pc Ensuite Bath |
|
|
Measurements not available |
|
Second Level |
Bedroom |
|
|
14'4" x 11'2" |
|
Second Level |
Bedroom |
|
|
13'9" x 12'6" |
|
Second Level |
Bedroom |
|
|
12'3" x 11'2" |
|
Second Level |
Full Bathroom |
|
|
Measurements not available |
|
Lower Level |
Recreation Room |
|
|
Measurements not available |
|
Main Level |
Living Room |
|
|
13'4" x 12'9" |
|
Main Level |
Dining Room |
|
|
12'9" x 9'4" |
|
Main Level |
Kitchen |
|
|
14'5" x 8'7" |
|
Main Level |
Eating Area |
|
|
14'5" x 8'7" |
|
Main Level |
Family Room |
|
|
17'6" x 17'6" |
|
Main Level |
Partial Bathroom |
|
|
5'1" x 4'11" |
https://www.realtor.ca/real-estate/26805076/2057-boisfranc-circle-orleans-avalon
