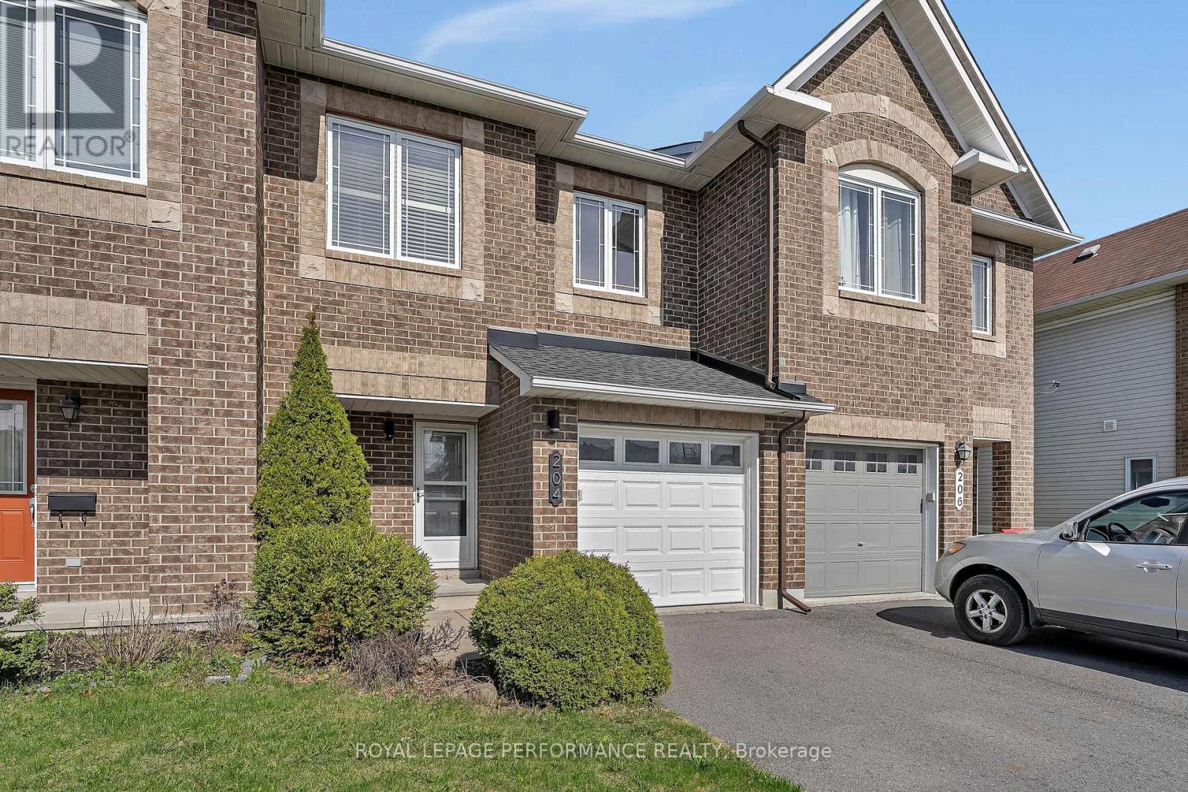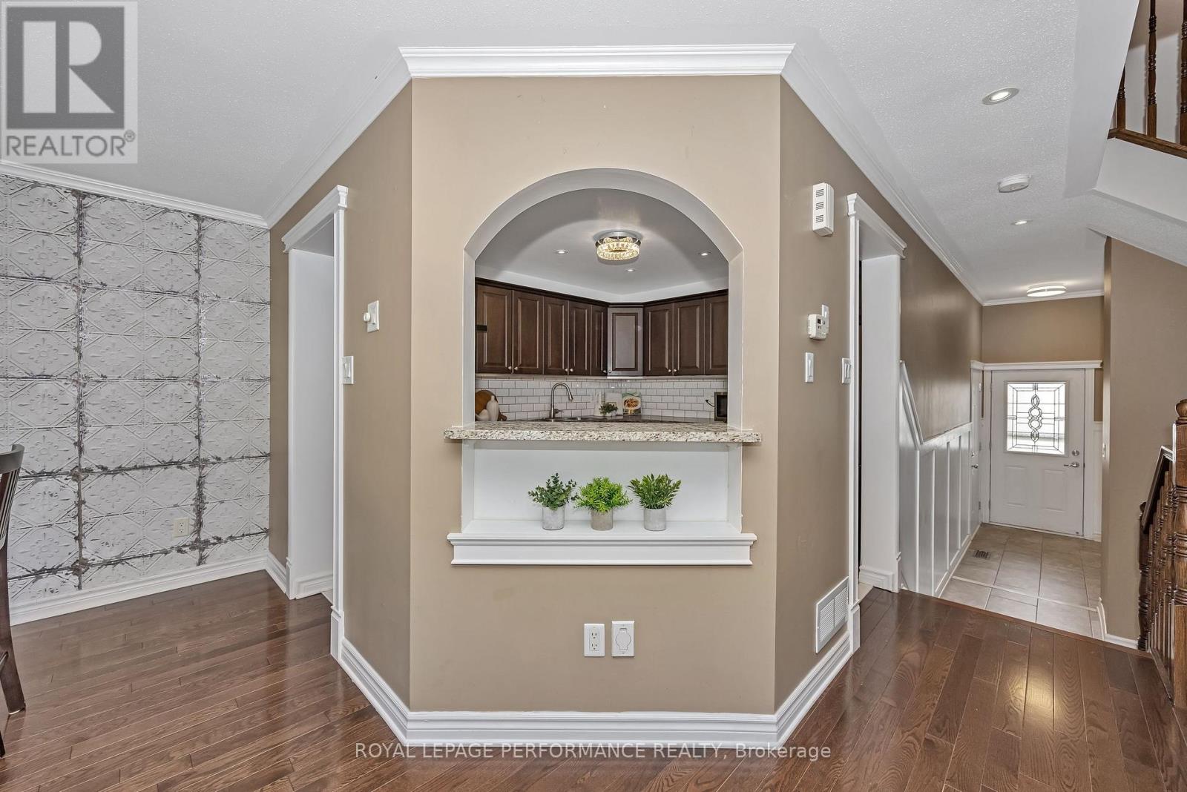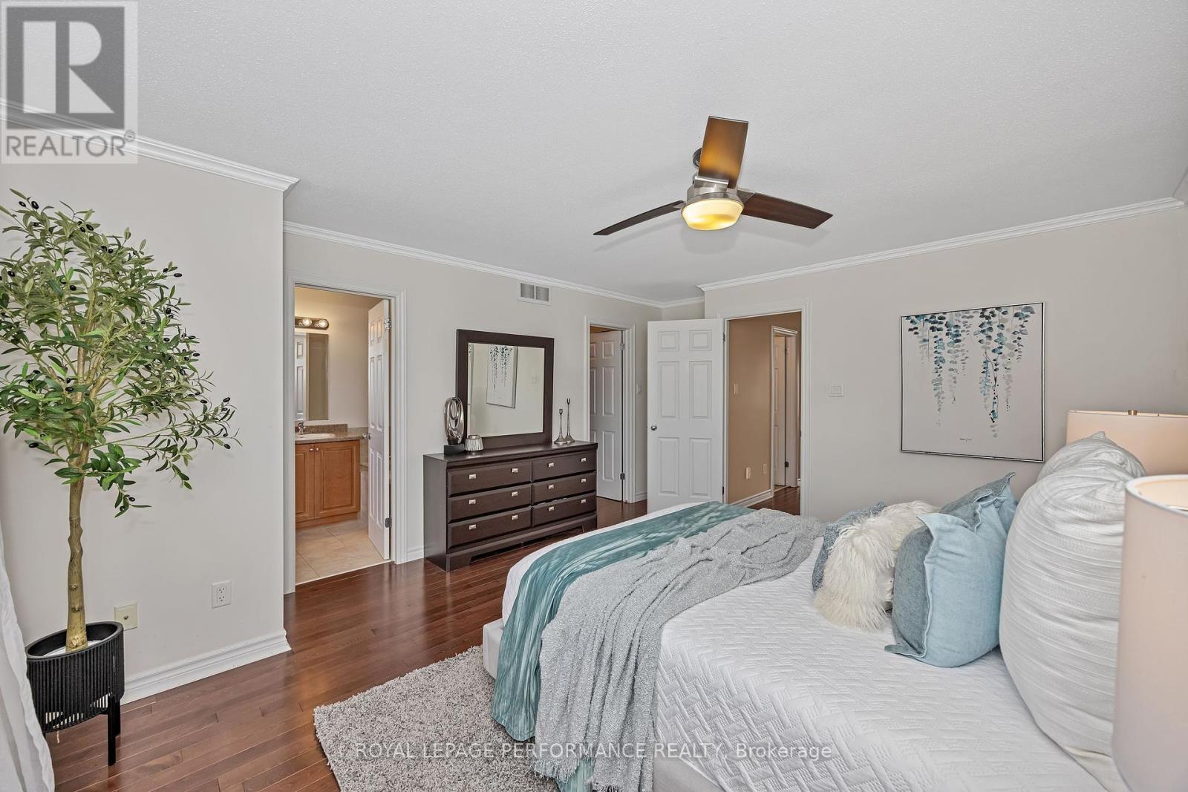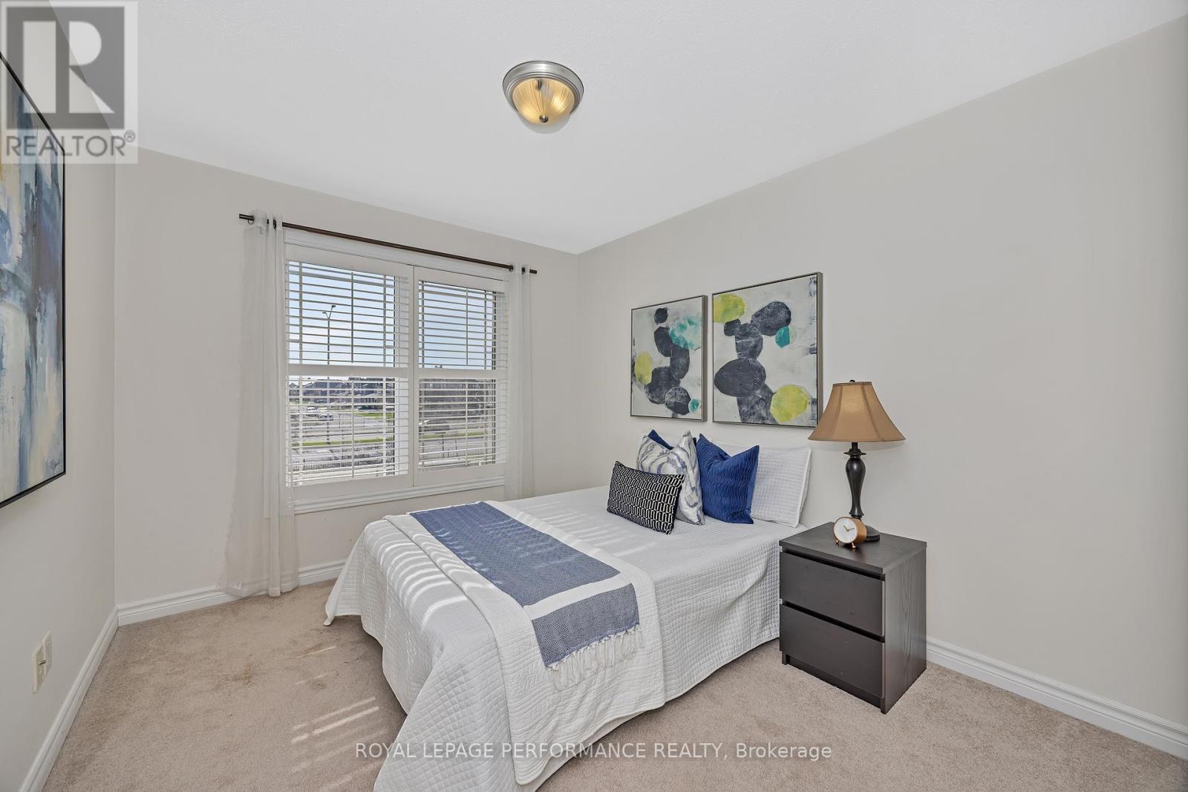204 Montmorency Way Ottawa, Ontario K4A 0J3
$579,000
Immaculately maintained and thoughtfully upgraded, this 3-bedroom, 3-bathroom townhome in Avalon East is a true gem. Located within walking distance to parks, transit, schools, recreation, shopping, and restaurants and with easy access to the LRT extension. Pride of ownership is evident throughout, and this stunning Empire model by Minto is sure to impress even the most discerning buyer. East-facing for abundant natural light and with no front neighbours. Step inside to a spacious foyer featuring elegant wainscoting, a large closet, a convenient powder room, and inside access to the garage. Hardwood flooring flows throughout the main living area, staircase, upper hallway, and the primary suite. California shutters and crown moulding add a touch of sophistication to both the living and dining rooms, as well as the primary bedroom.The upgraded chefs kitchen stands out, with rich dark cabinetry, granite breakfast bar, pots and pans drawers, pot lights, and a sleek tiled backsplash. The adjacent dining room includes a feature wall and patio door to backyard with a patio and storage shed. The living room features another stylish accent wall and a cozy gas fireplace, creating a warm and inviting atmosphere. Upstairs, the spacious primary suite includes a walk-in closet and an ensuite with a custom glass shower (2024) and a deep soaker tub. Two additional generously sized bedrooms, a family bathroom with tub/shower combo, and a linen closet complete the upper level. The lower level offers a large family room with an electric fireplace, along with a generous storage area, utility/laundry room, and a rough-in for a future bathroom. Shingles (2023) (id:36465)
Open House
This property has open houses!
2:00 pm
Ends at:4:00 pm
Property Details
| MLS® Number | X12117599 |
| Property Type | Single Family |
| Community Name | 1118 - Avalon East |
| Parking Space Total | 3 |
Building
| Bathroom Total | 3 |
| Bedrooms Above Ground | 3 |
| Bedrooms Total | 3 |
| Age | 16 To 30 Years |
| Amenities | Fireplace(s) |
| Appliances | Blinds, Central Vacuum, Dishwasher, Dryer, Garage Door Opener, Storage Shed, Stove, Washer, Window Coverings, Refrigerator |
| Basement Development | Finished |
| Basement Type | Full (finished) |
| Construction Style Attachment | Attached |
| Cooling Type | Central Air Conditioning |
| Exterior Finish | Vinyl Siding, Brick |
| Fireplace Present | Yes |
| Fireplace Total | 2 |
| Foundation Type | Poured Concrete |
| Half Bath Total | 1 |
| Heating Fuel | Natural Gas |
| Heating Type | Forced Air |
| Stories Total | 2 |
| Size Interior | 1100 - 1500 Sqft |
| Type | Row / Townhouse |
| Utility Water | Municipal Water |
Parking
| Attached Garage | |
| Garage |
Land
| Acreage | No |
| Sewer | Sanitary Sewer |
| Size Frontage | 20 Ft ,3 In |
| Size Irregular | 20.3 Ft |
| Size Total Text | 20.3 Ft |
Rooms
| Level | Type | Length | Width | Dimensions |
|---|---|---|---|---|
| Second Level | Primary Bedroom | 7.74 m | 4.01 m | 7.74 m x 4.01 m |
| Second Level | Bathroom | 3.26 m | 2.68 m | 3.26 m x 2.68 m |
| Second Level | Bedroom | 3.75 m | 2.94 m | 3.75 m x 2.94 m |
| Second Level | Bedroom | 3.65 m | 2.89 m | 3.65 m x 2.89 m |
| Second Level | Bathroom | 2.89 m | 1.25 m | 2.89 m x 1.25 m |
| Basement | Recreational, Games Room | 6.22 m | 3.65 m | 6.22 m x 3.65 m |
| Basement | Laundry Room | 7 m | 3.35 m | 7 m x 3.35 m |
| Basement | Other | 5.18 m | 2.83 m | 5.18 m x 2.83 m |
| Main Level | Foyer | 3.35 m | 2.83 m | 3.35 m x 2.83 m |
| Main Level | Kitchen | 3.53 m | 2.99 m | 3.53 m x 2.99 m |
| Main Level | Dining Room | 3.53 m | 2.89 m | 3.53 m x 2.89 m |
| Main Level | Living Room | 5.48 m | 3.04 m | 5.48 m x 3.04 m |
| Main Level | Bathroom | 1.58 m | 1.59 m | 1.58 m x 1.59 m |
https://www.realtor.ca/real-estate/28244889/204-montmorency-way-ottawa-1118-avalon-east
Interested?
Contact us for more information










































