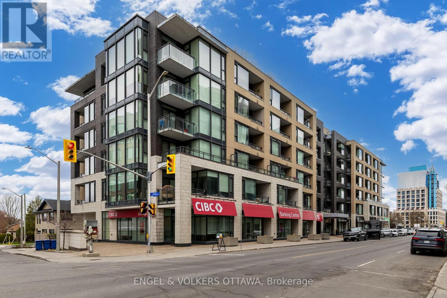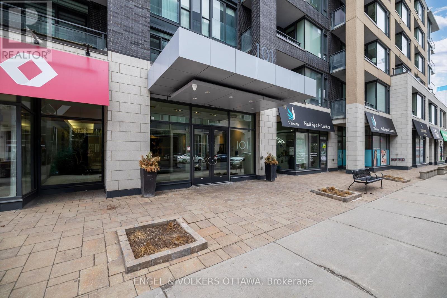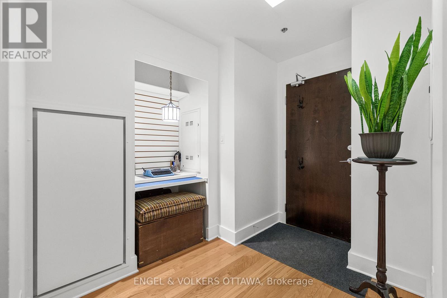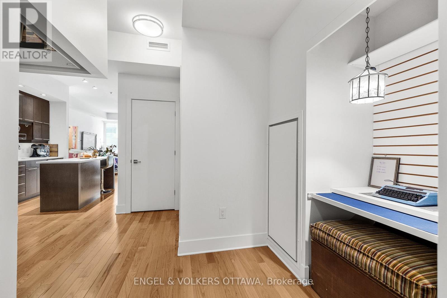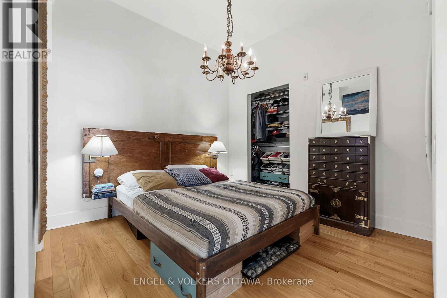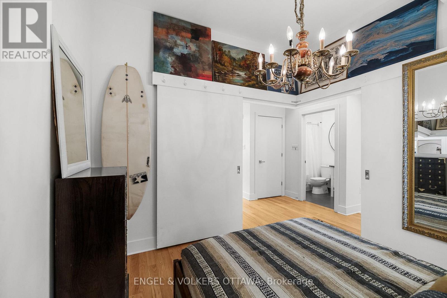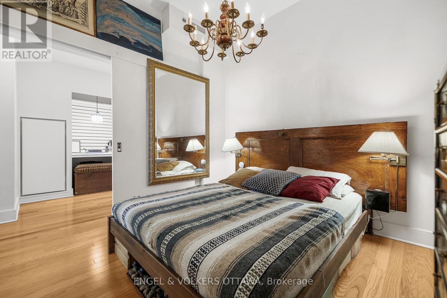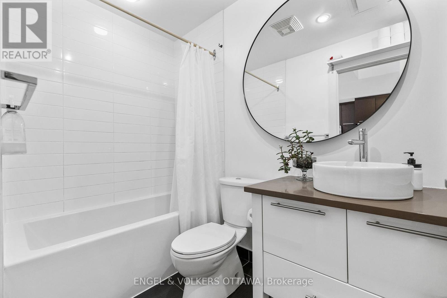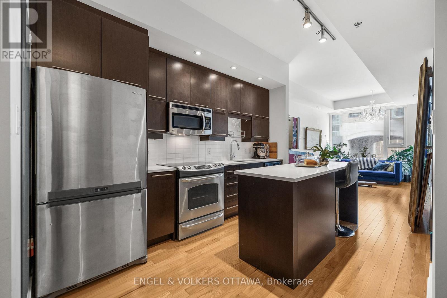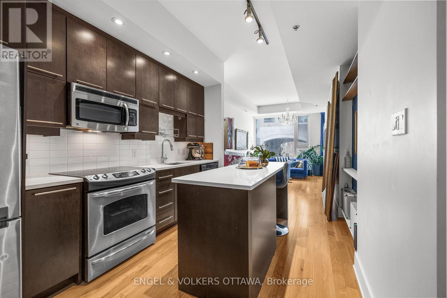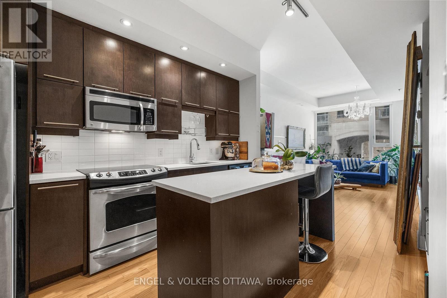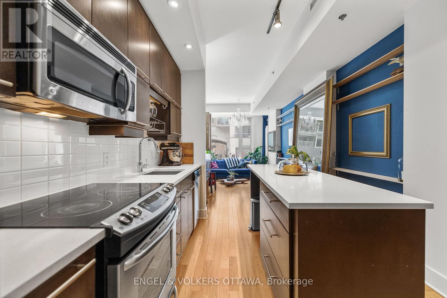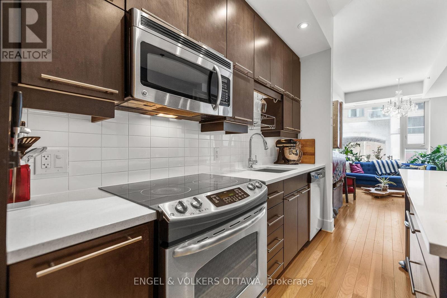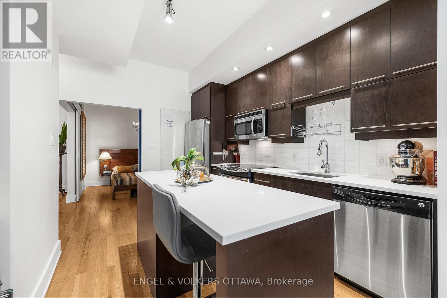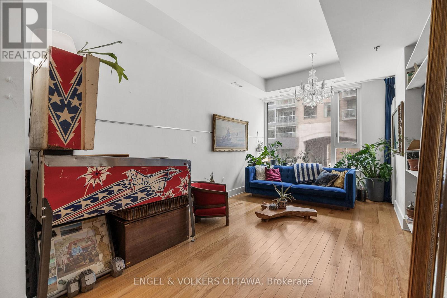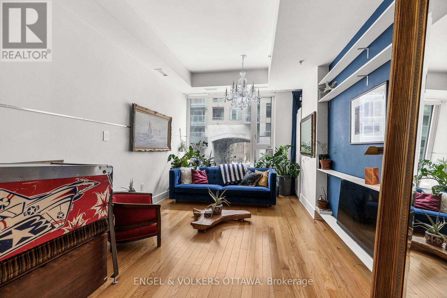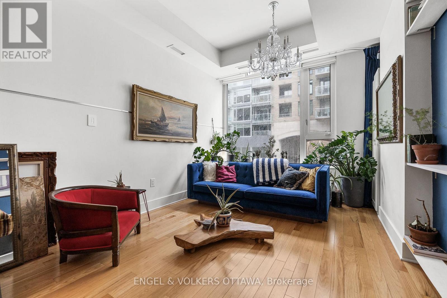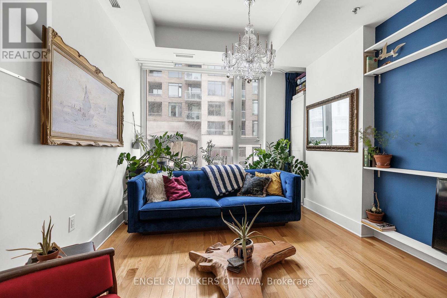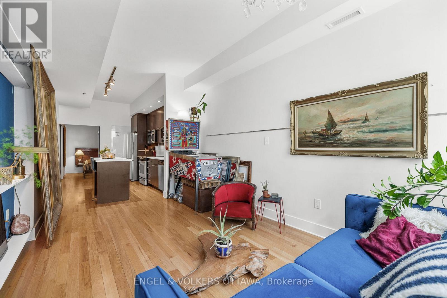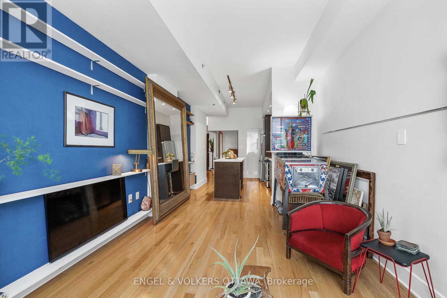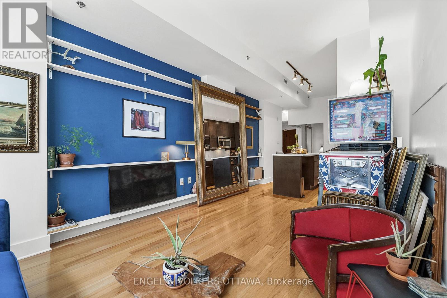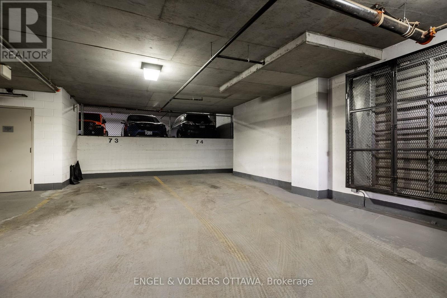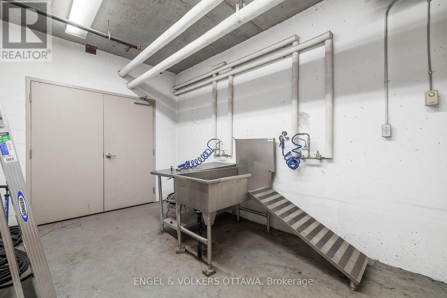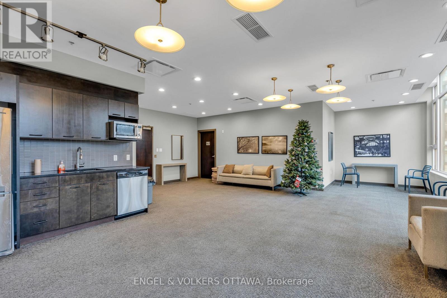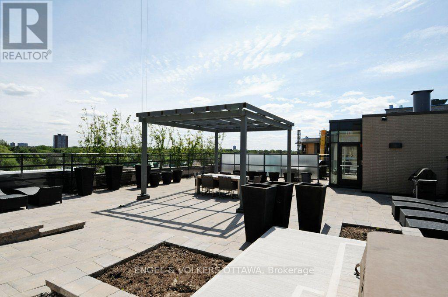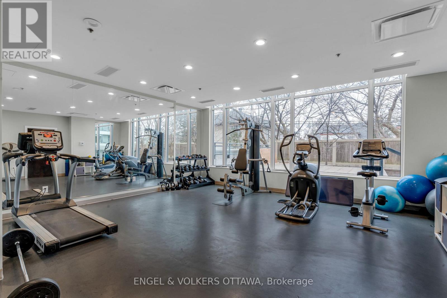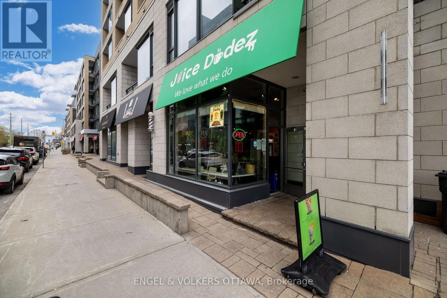204 - 101 Richmond Road Ottawa, Ontario K1Z 0A6
$379,000Maintenance, Heat, Water, Parking, Insurance, Common Area Maintenance
$615.74 Monthly
Maintenance, Heat, Water, Parking, Insurance, Common Area Maintenance
$615.74 MonthlyLive where the energy of the city meets the charm of vibrant Westboro Village. Perfectly positioned on lively Richmond Road and just steps from Wellington Village, this stylish 1-bedroom, 1-bath condo places you in the heart of one of Ottawa's most walkable and desirable neighbourhoods. Boutique shops, trendy restaurants, cozy cafés, top-tier fitness studios, and several grocery stores all within walking distance. Ideal for young professionals, couples, or savvy investors, this bright, south-facing unit features soaring ceilings, hardwood floors throughout, and oversized windows that flood the space with natural light. The kitchen offers ample cabinetry and a versatile portable island, perfect for meal prep or entertaining. Q West is a well-managed building offering premium amenities, including a rooftop terrace with skyline views, a fully equipped gym, a party room, and a private theatre. The unit includes underground parking and a storage locker, plus, theres ample visitor parking and convenient street parking nearby for your guests. With the soon-to-be-completed Westboro LRT station just steps away and Tunneys Pasture station only a short walk down the road, commuting around the city couldn't be easier. Whether you're buying to live or invest, this is a rare opportunity to own in one of Ottawas fastest-growing and most sought-after neighbourhoods. Don't miss your chance to be part of it. (id:36465)
Property Details
| MLS® Number | X12120782 |
| Property Type | Single Family |
| Community Name | 5002 - Westboro South |
| Community Features | Pet Restrictions |
| Features | In Suite Laundry |
| Parking Space Total | 1 |
Building
| Bathroom Total | 1 |
| Bedrooms Above Ground | 1 |
| Bedrooms Total | 1 |
| Amenities | Storage - Locker |
| Appliances | Intercom |
| Cooling Type | Central Air Conditioning |
| Exterior Finish | Brick, Concrete |
| Heating Fuel | Natural Gas |
| Heating Type | Heat Pump |
| Size Interior | 600 - 699 Sqft |
| Type | Apartment |
Parking
| Underground | |
| Garage | |
| Inside Entry |
Land
| Acreage | No |
Rooms
| Level | Type | Length | Width | Dimensions |
|---|---|---|---|---|
| Main Level | Living Room | 3.12 m | 3.04 m | 3.12 m x 3.04 m |
| Main Level | Dining Room | 3.04 m | 2.23 m | 3.04 m x 2.23 m |
| Main Level | Kitchen | 3.78 m | 2.94 m | 3.78 m x 2.94 m |
| Main Level | Foyer | 2.74 m | 1.95 m | 2.74 m x 1.95 m |
| Main Level | Bedroom | 3.04 m | 3.04 m | 3.04 m x 3.04 m |
https://www.realtor.ca/real-estate/28252361/204-101-richmond-road-ottawa-5002-westboro-south
Interested?
Contact us for more information
