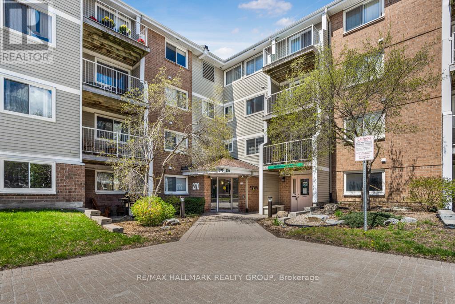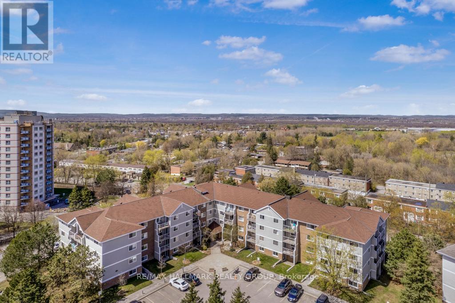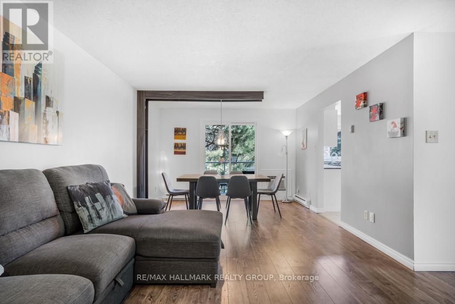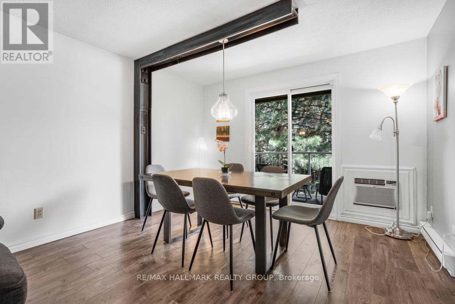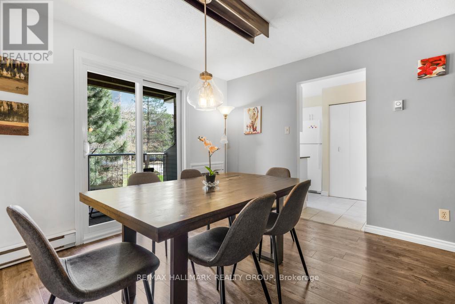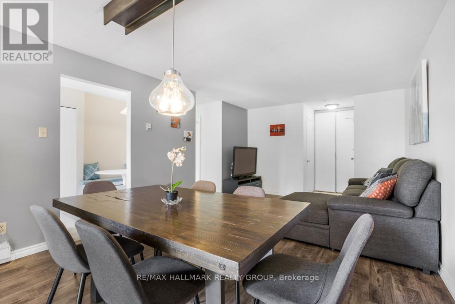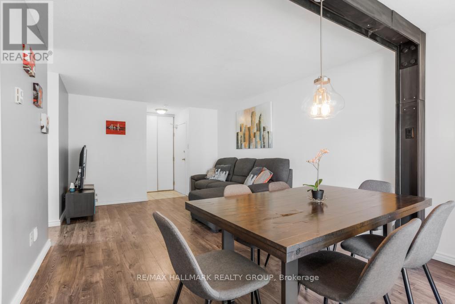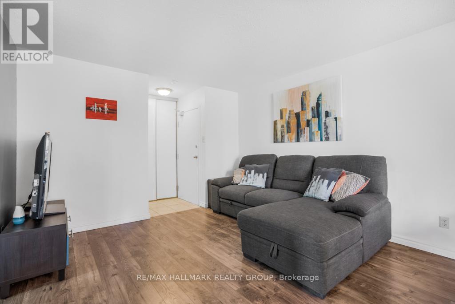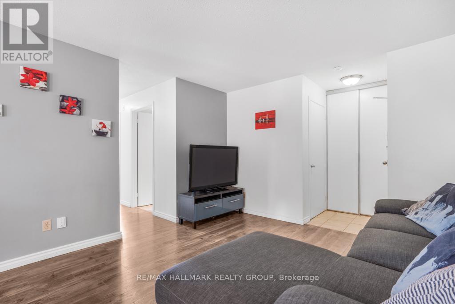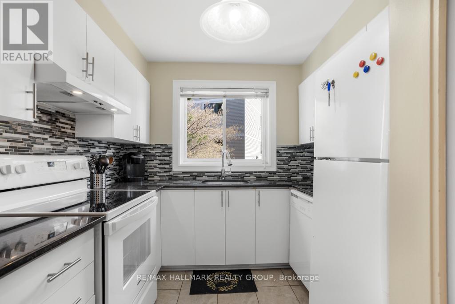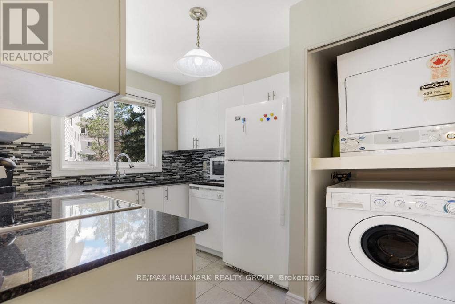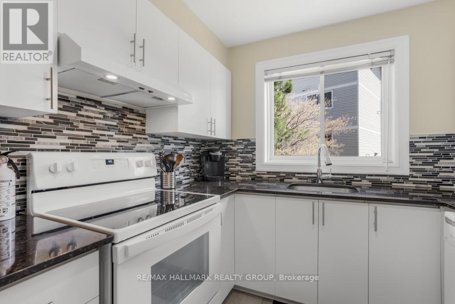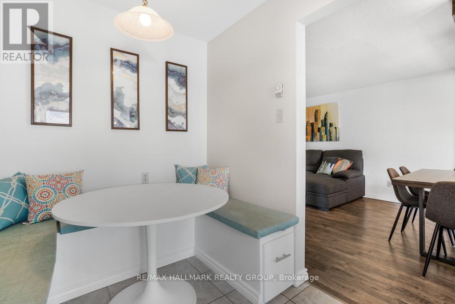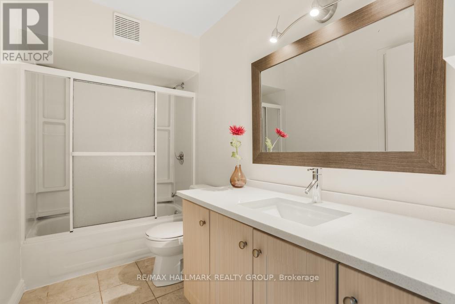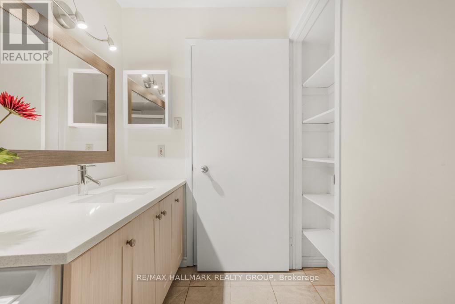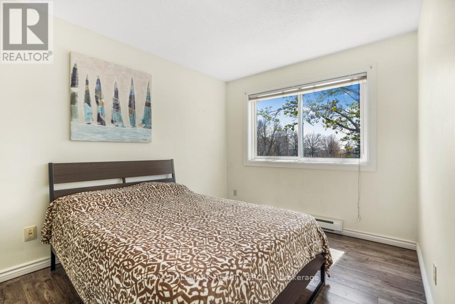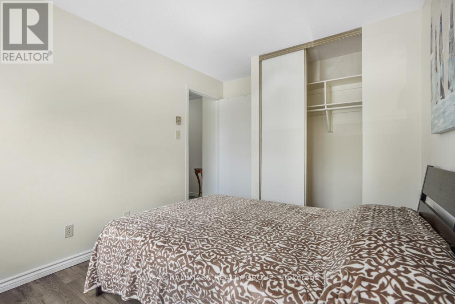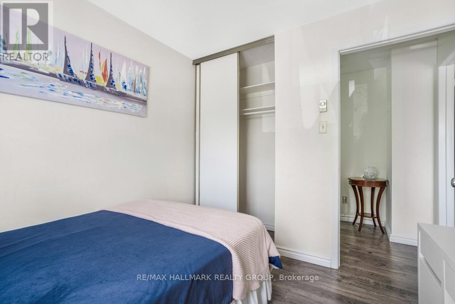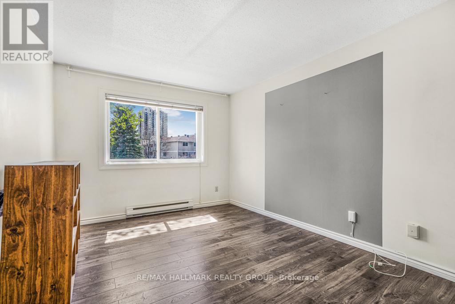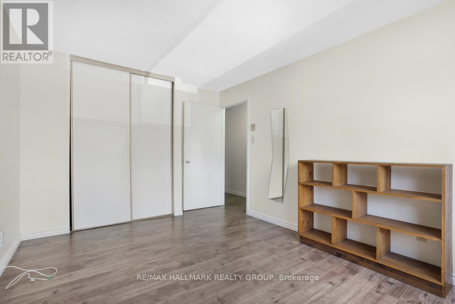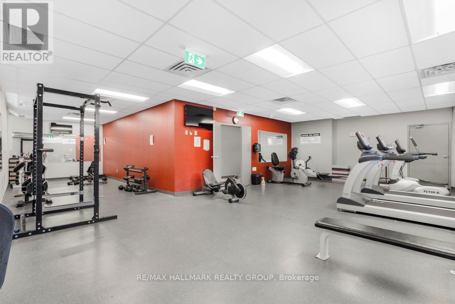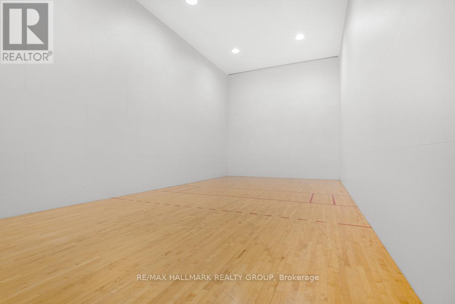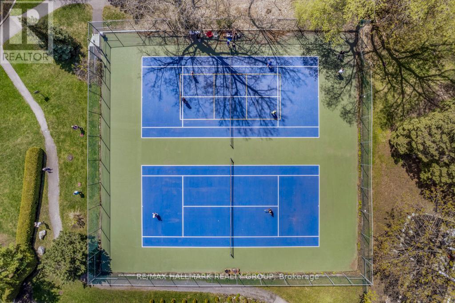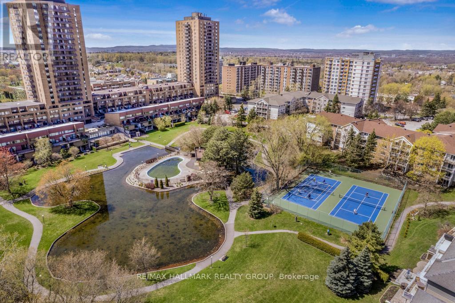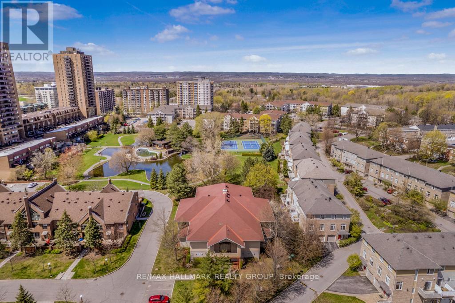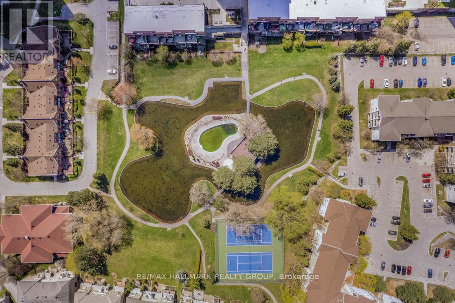203 - 270 Brittany Drive Ottawa, Ontario K1K 4M3
$349,900Maintenance, Water, Insurance
$447 Monthly
Maintenance, Water, Insurance
$447 MonthlyWelcome to your new condo in a lively neighbourhood, located at 270 Brittany Drive Unit 203! This bright freshly painted 3-bedroom condo with very affordable condo fees offers modern comfort and style. With a full bathroom and spacious living areas, it's ideal for families or professionals. The cozy kitchen is designed with efficiency in mind, featuring quartz countertops, a breakfast nook, and practical appliances, making meal preparation a breeze. Additionally, enjoy the convenience of in-unit laundry. Indulge in amenities such as an indoor and an outdoor pool, party room, tennis court, exercise room, and more. Conveniently located near the University of Ottawa, la Cité Collégiale, and shopping centres, this condo combines urban convenience with neighbourhood charm. Parking is available at $50/month through condo management. Schedule a viewing today! 48 hr IRR on offers. (id:36465)
Property Details
| MLS® Number | X12123428 |
| Property Type | Single Family |
| Community Name | 3103 - Viscount Alexander Park |
| Amenities Near By | Park, Public Transit |
| Community Features | Pet Restrictions |
| Features | Wheelchair Access, Balcony, In Suite Laundry |
| Pool Type | Indoor Pool, Outdoor Pool |
| Structure | Tennis Court |
Building
| Bathroom Total | 1 |
| Bedrooms Above Ground | 3 |
| Bedrooms Total | 3 |
| Amenities | Exercise Centre, Party Room, Visitor Parking |
| Appliances | Intercom, Dishwasher, Dryer, Hood Fan, Stove, Washer, Refrigerator |
| Cooling Type | Wall Unit |
| Exterior Finish | Brick |
| Heating Fuel | Electric |
| Heating Type | Baseboard Heaters |
| Size Interior | 900 - 999 Sqft |
| Type | Apartment |
Parking
| No Garage |
Land
| Acreage | No |
| Land Amenities | Park, Public Transit |
| Surface Water | Lake/pond |
Rooms
| Level | Type | Length | Width | Dimensions |
|---|---|---|---|---|
| Main Level | Kitchen | 3.14 m | 2.56 m | 3.14 m x 2.56 m |
| Main Level | Living Room | 5.96 m | 3.6 m | 5.96 m x 3.6 m |
| Main Level | Primary Bedroom | 3.07 m | 4.16 m | 3.07 m x 4.16 m |
| Main Level | Bedroom 2 | 2.74 m | 2.71 m | 2.74 m x 2.71 m |
| Main Level | Bedroom 3 | 2.74 m | 3.14 m | 2.74 m x 3.14 m |
| Main Level | Dining Room | 1.29 m | 1.93 m | 1.29 m x 1.93 m |
| Main Level | Other | 1.67 m | 3.55 m | 1.67 m x 3.55 m |
Interested?
Contact us for more information
