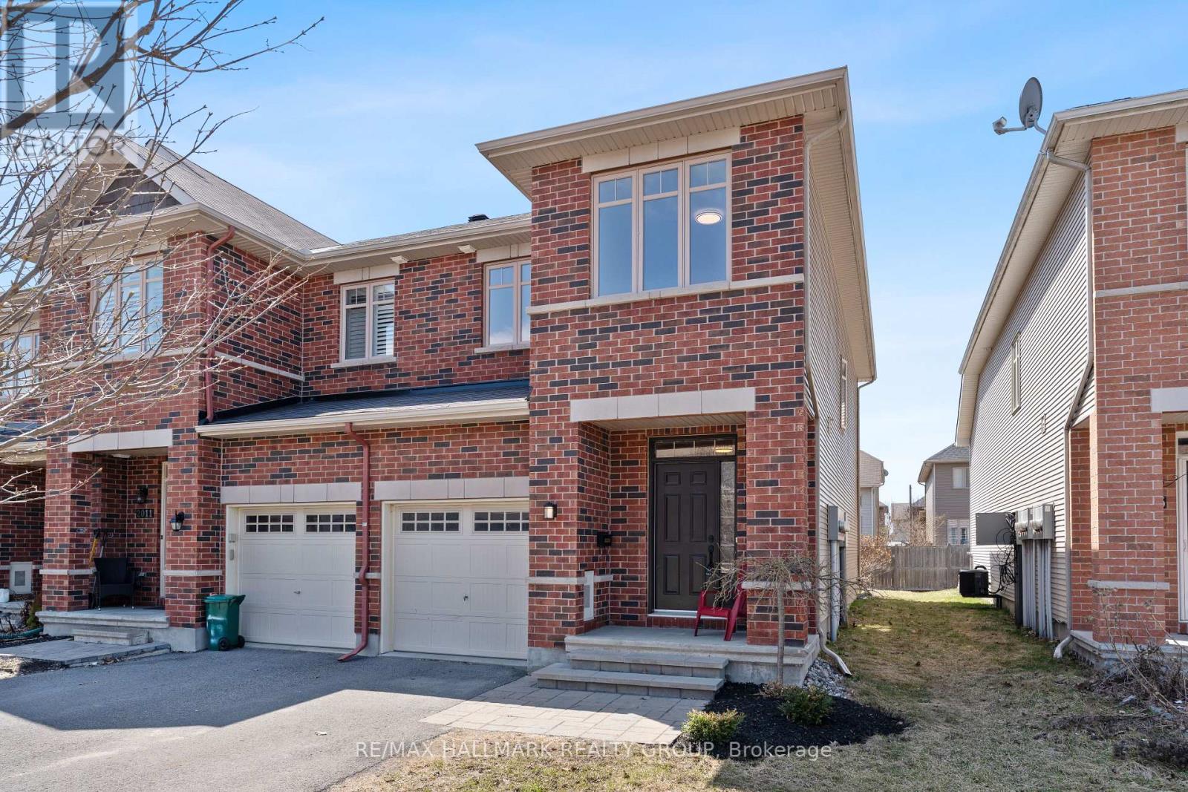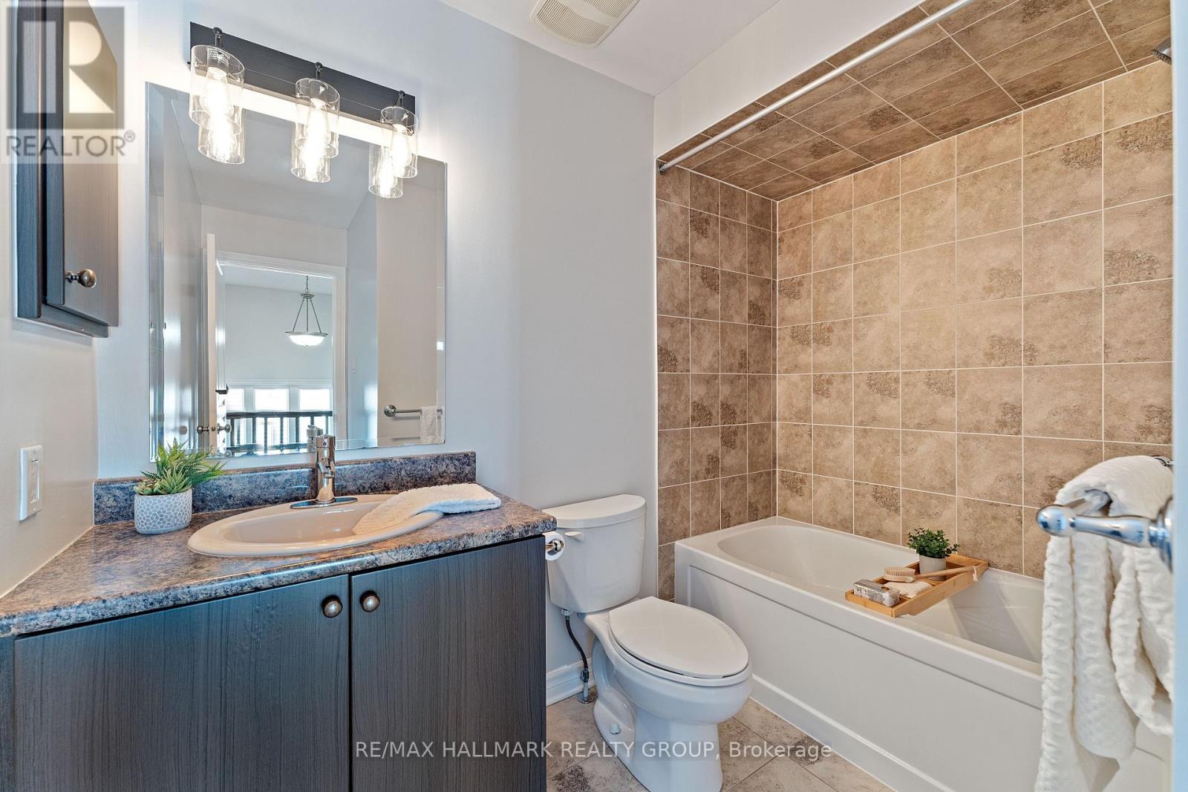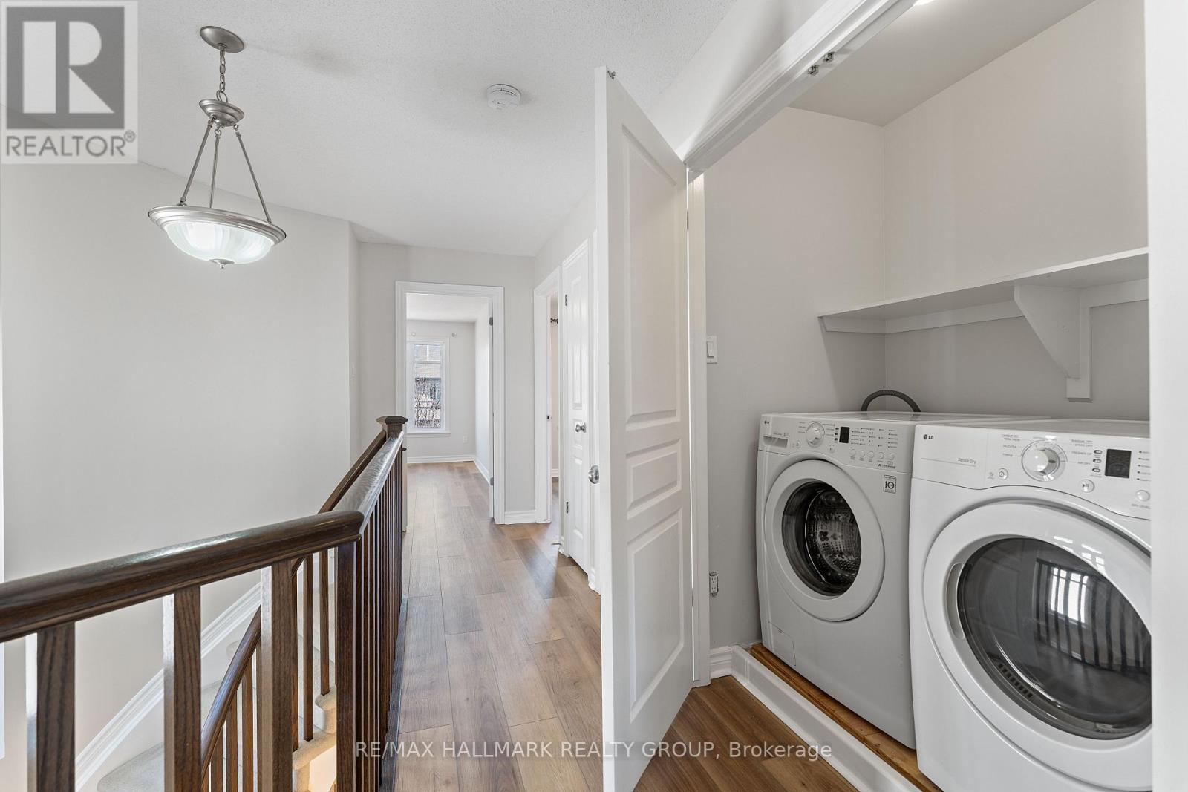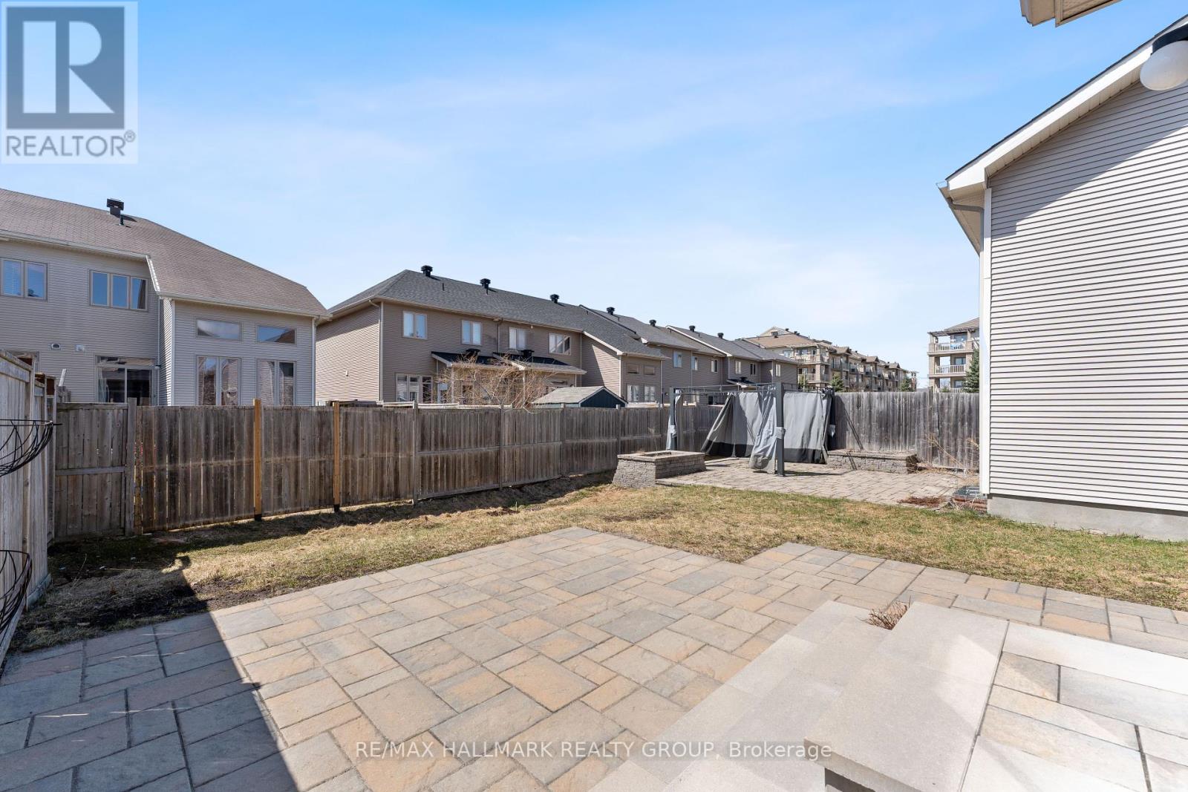3 Bedroom
3 Bathroom
1500 - 2000 sqft
Fireplace
Central Air Conditioning
Forced Air
$635,000
*** OPEN HOUSE SUNDAY APRIL 27TH 2-4PM *** This beautifully upgraded END-UNIT townhome offers over 1,660 sq. ft. above grade, plus a spacious finished basement providing more room than most other towns in the area. Step into a bright, open-concept main floor featuring newly refinished hardwood, modern light fixtures, and a large picture window that fills the space with natural light. The kitchen is both functional and inviting, with a generous eat-in area and sliding doors that lead to your backyard with an interlock patio - perfect for summer barbecues or a peaceful morning coffee. A winding staircase to the second level, framed by a large window, allows sunlight to flow through both floors, adding yet another feature that sets this home apart from many. The entire home has been freshly painted, and the second floor and basement feature brand-new vinyl flooring throughout, offering a clean, modern feel from top to bottom. Upstairs, the primary suite features a walk-in closet and a private en-suite. Two additional well-sized bedrooms and the convenience of second-floor laundry complete the upper level. The spacious finished basement offers a versatile recreation space, featuring a cozy gas fireplace, a large window and potlights. Adding a fourth bathroom would be a cinch - the rough-in and framing, are already in place. On-demand hot water and generous storage space complete the lower level. Set on a quiet street in the family-friendly community of Notting Hill, you are just minutes from schools, parks, grocery stores, and public transit. Spacious, stylish, and move-in ready - this is a home you dont want to miss. (id:36465)
Open House
This property has open houses!
Starts at:
2:00 pm
Ends at:
4:00 pm
Property Details
|
MLS® Number
|
X12101556 |
|
Property Type
|
Single Family |
|
Community Name
|
1119 - Notting Hill/Summerside |
|
Parking Space Total
|
3 |
Building
|
Bathroom Total
|
3 |
|
Bedrooms Above Ground
|
3 |
|
Bedrooms Total
|
3 |
|
Appliances
|
Dishwasher, Dryer, Stove, Washer, Refrigerator |
|
Basement Development
|
Finished |
|
Basement Type
|
Full (finished) |
|
Construction Style Attachment
|
Attached |
|
Cooling Type
|
Central Air Conditioning |
|
Exterior Finish
|
Brick |
|
Fireplace Present
|
Yes |
|
Fireplace Total
|
1 |
|
Foundation Type
|
Poured Concrete |
|
Half Bath Total
|
1 |
|
Heating Fuel
|
Natural Gas |
|
Heating Type
|
Forced Air |
|
Stories Total
|
2 |
|
Size Interior
|
1500 - 2000 Sqft |
|
Type
|
Row / Townhouse |
|
Utility Water
|
Municipal Water |
Parking
Land
|
Acreage
|
No |
|
Sewer
|
Sanitary Sewer |
|
Size Depth
|
105 Ft |
|
Size Frontage
|
25 Ft |
|
Size Irregular
|
25 X 105 Ft |
|
Size Total Text
|
25 X 105 Ft |
Rooms
| Level |
Type |
Length |
Width |
Dimensions |
|
Second Level |
Laundry Room |
1.56 m |
1 m |
1.56 m x 1 m |
|
Second Level |
Primary Bedroom |
5.31 m |
3.57 m |
5.31 m x 3.57 m |
|
Second Level |
Bathroom |
3.32 m |
2.1 m |
3.32 m x 2.1 m |
|
Second Level |
Bedroom 2 |
4.4 m |
2.9 m |
4.4 m x 2.9 m |
|
Second Level |
Bedroom 3 |
3.31 m |
2.84 m |
3.31 m x 2.84 m |
|
Second Level |
Bathroom |
2.56 m |
1.51 m |
2.56 m x 1.51 m |
|
Basement |
Recreational, Games Room |
5.55 m |
5.45 m |
5.55 m x 5.45 m |
|
Main Level |
Kitchen |
6.13 m |
2.28 m |
6.13 m x 2.28 m |
|
Main Level |
Living Room |
5.25 m |
3.34 m |
5.25 m x 3.34 m |
|
Main Level |
Dining Room |
3.3 m |
2.4 m |
3.3 m x 2.4 m |
|
Main Level |
Foyer |
1.92 m |
1.98 m |
1.92 m x 1.98 m |
https://www.realtor.ca/real-estate/28209008/2013-pennyroyal-crescent-ottawa-1119-notting-hillsummerside
















































