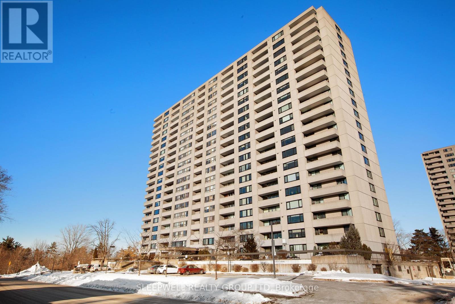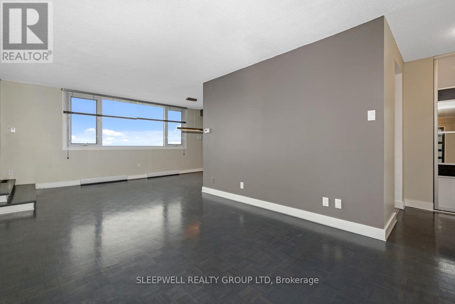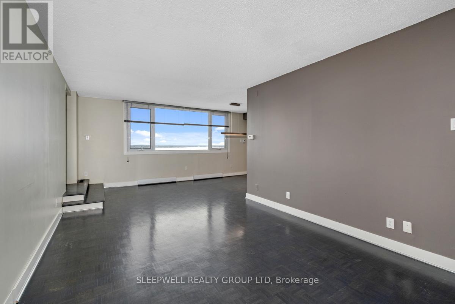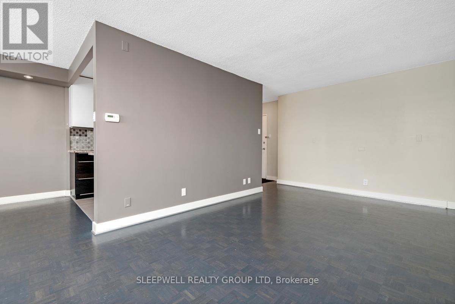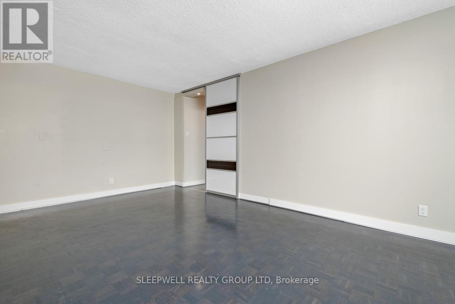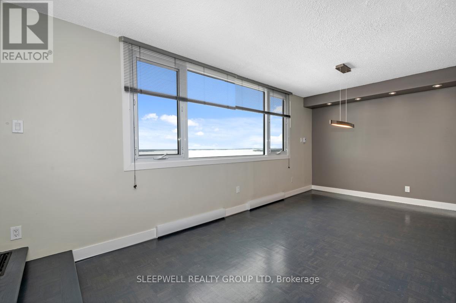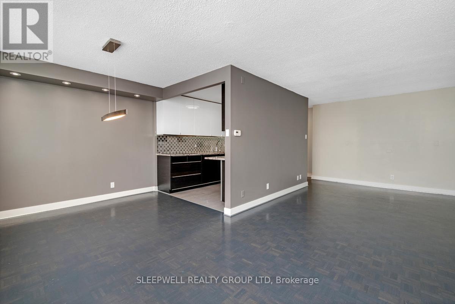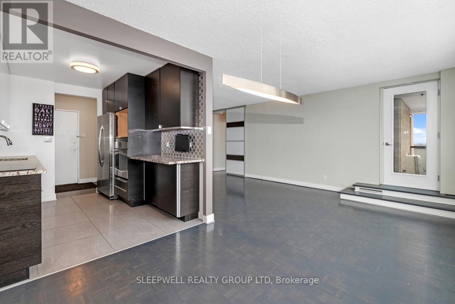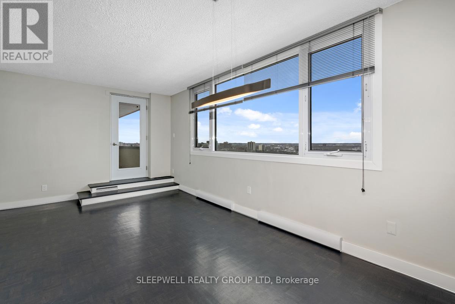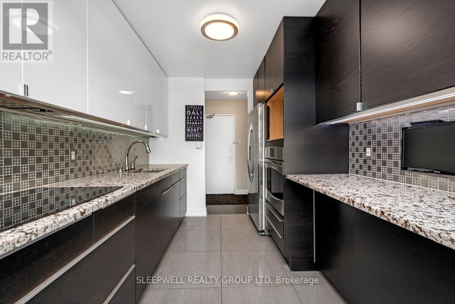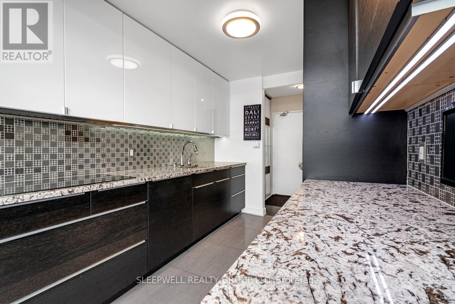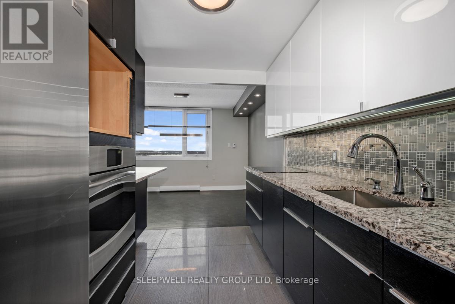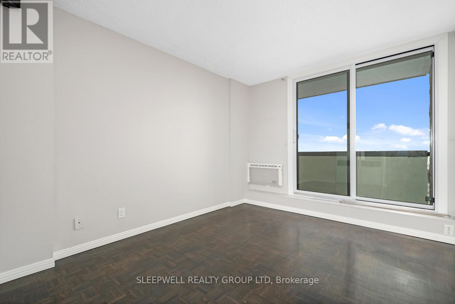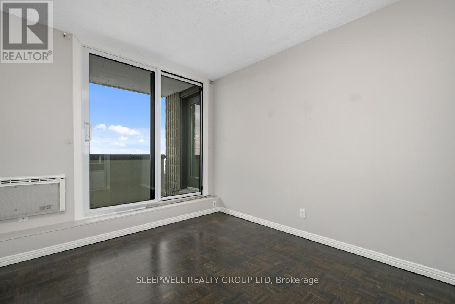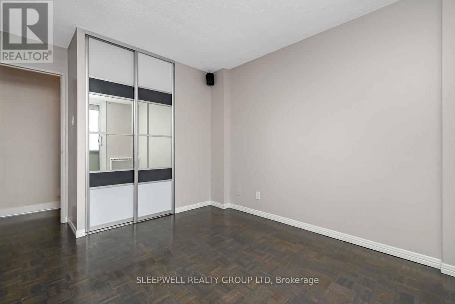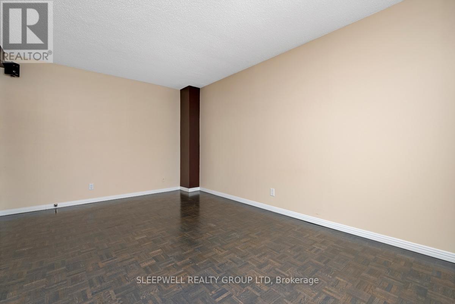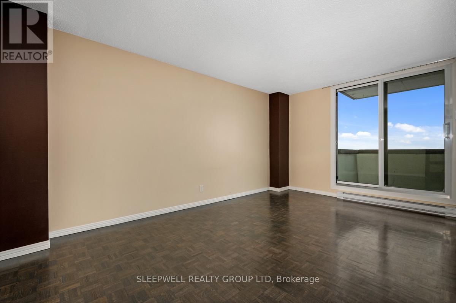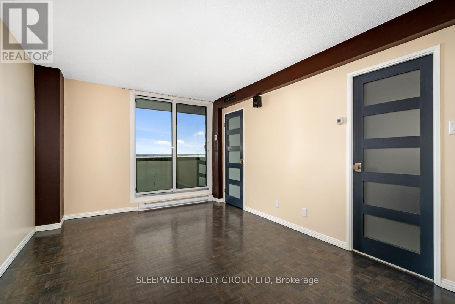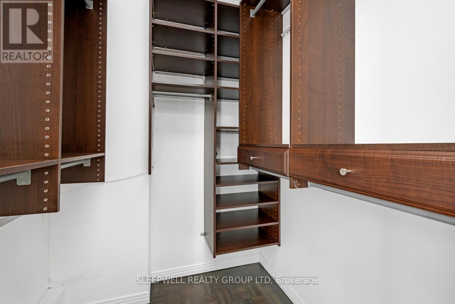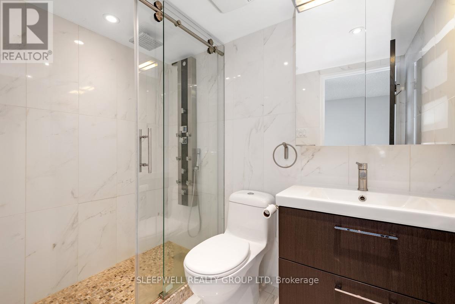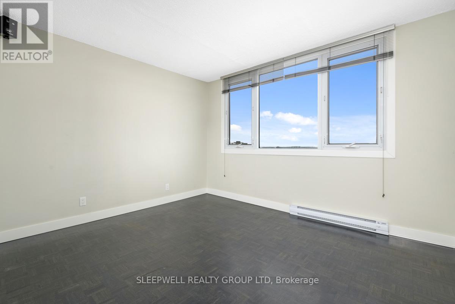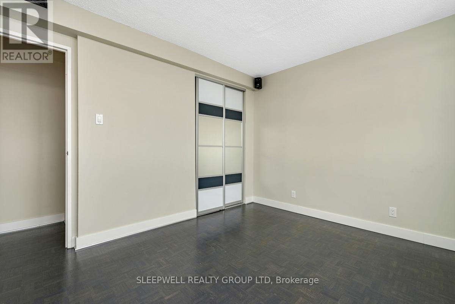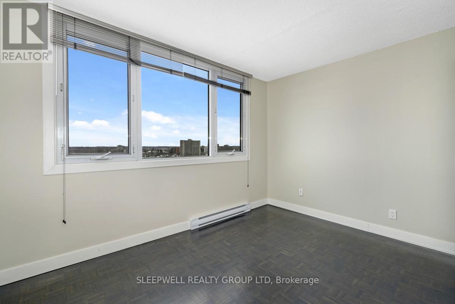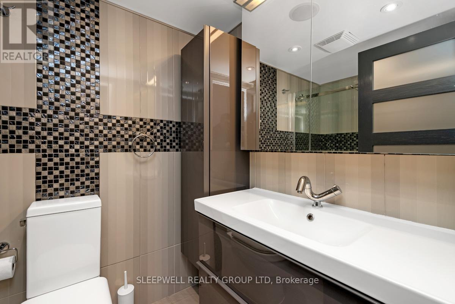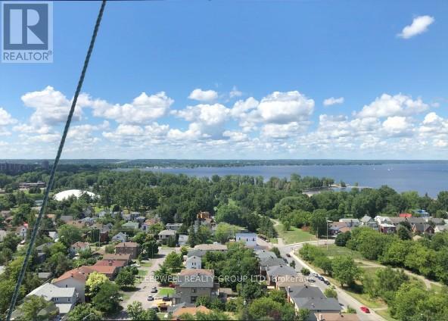3 Bedroom
2 Bathroom
1400 - 1599 sqft
Indoor Pool
Baseboard Heaters
$3,000 Monthly
Welcome to this stunning 3-bedroom, 2-bathroom condo located on the 20th floor, offering breathtaking southwest-facing views of Lake Deschenes. This bright and spacious unit is filled with natural light and features a generous open-concept living and dining area perfect for entertaining guests or relaxing at home. The modern kitchen boasts granite countertops and stainless steel appliances including fridge, stove, microwave, and dishwasher. The primary bedroom includes a walk-in closet and a private ensuite with a walk-in shower and heated floors, while the main bathroom offers a relaxing tub. Enjoy the convenience of underground parking and a storage locker. The building offers outstanding amenities: an indoor pool, gym, sauna, library, billiard and ping pong rooms, guest suite, tennis court, and secure bicycle parking. Ideally located near Bayshore Shopping Centre, Farm Boy, NCC bike paths, Britannia Beach, and public transit, this condo is the perfect blend of comfort, convenience, and lifestyle. Hydro (heat) extra. Shared laundry in building (same floor as unit). Underground parking #560 (id:36465)
Property Details
|
MLS® Number
|
X12196188 |
|
Property Type
|
Single Family |
|
Community Name
|
6102 - Britannia |
|
Community Features
|
Pets Not Allowed |
|
Features
|
Elevator, Balcony, Carpet Free |
|
Parking Space Total
|
1 |
|
Pool Type
|
Indoor Pool |
|
View Type
|
Lake View |
Building
|
Bathroom Total
|
2 |
|
Bedrooms Above Ground
|
3 |
|
Bedrooms Total
|
3 |
|
Amenities
|
Exercise Centre, Recreation Centre, Sauna, Party Room, Storage - Locker |
|
Exterior Finish
|
Concrete |
|
Fire Protection
|
Alarm System, Smoke Detectors |
|
Heating Fuel
|
Electric |
|
Heating Type
|
Baseboard Heaters |
|
Size Interior
|
1400 - 1599 Sqft |
|
Type
|
Apartment |
Parking
Land
Rooms
| Level |
Type |
Length |
Width |
Dimensions |
|
Main Level |
Living Room |
3.3528 m |
7.2898 m |
3.3528 m x 7.2898 m |
|
Main Level |
Dining Room |
2.5146 m |
2.8956 m |
2.5146 m x 2.8956 m |
|
Main Level |
Primary Bedroom |
3.3528 m |
4.2418 m |
3.3528 m x 4.2418 m |
|
Main Level |
Bedroom 2 |
3.048 m |
3.7084 m |
3.048 m x 3.7084 m |
|
Main Level |
Bedroom 3 |
2.7432 m |
3.3528 m |
2.7432 m x 3.3528 m |
https://www.realtor.ca/real-estate/28416255/2007-265-poulin-avenue-ottawa-6102-britannia
