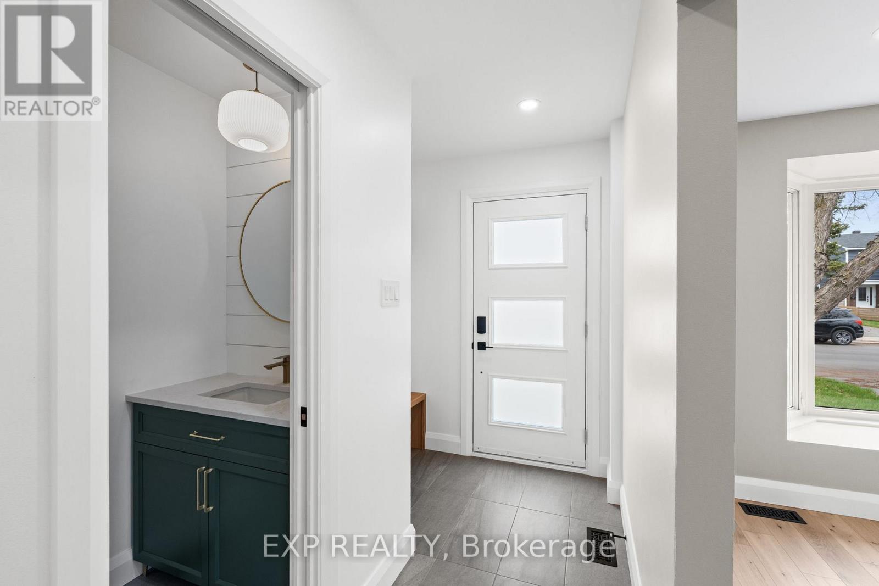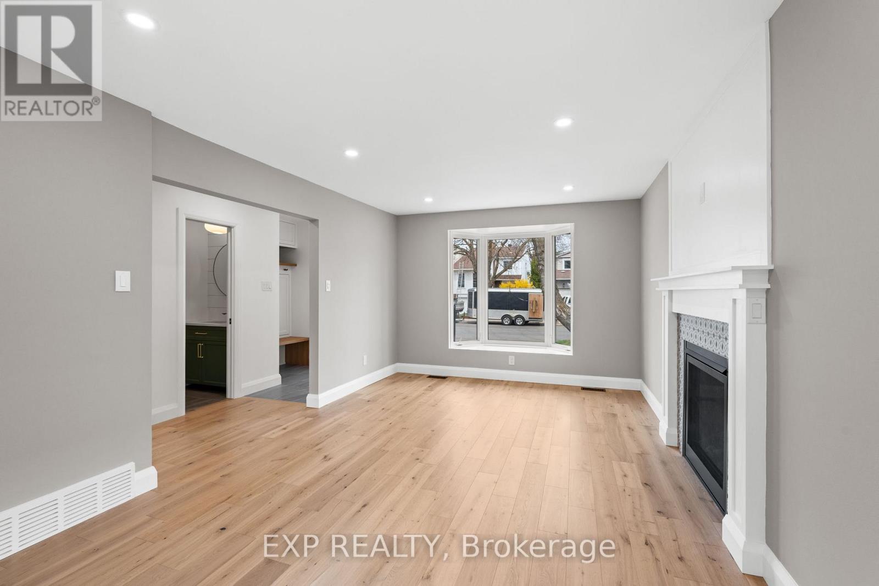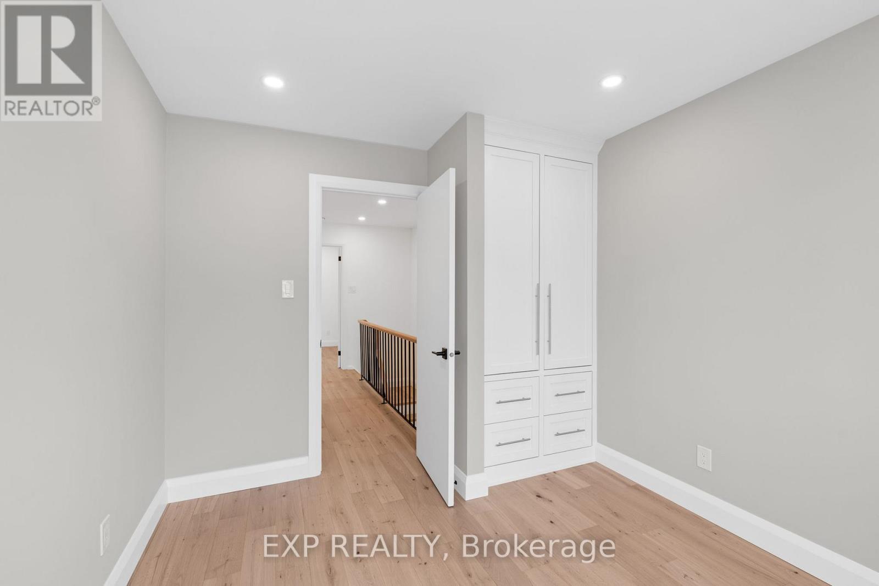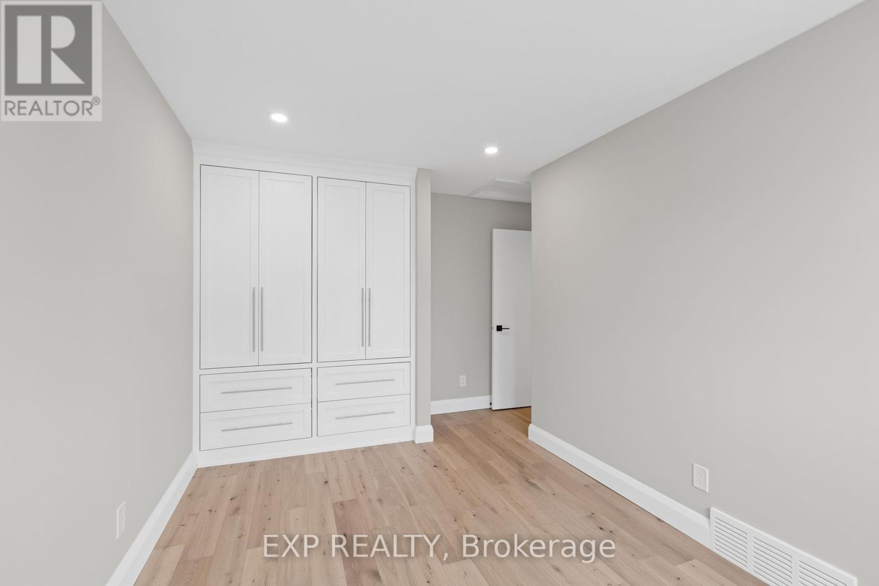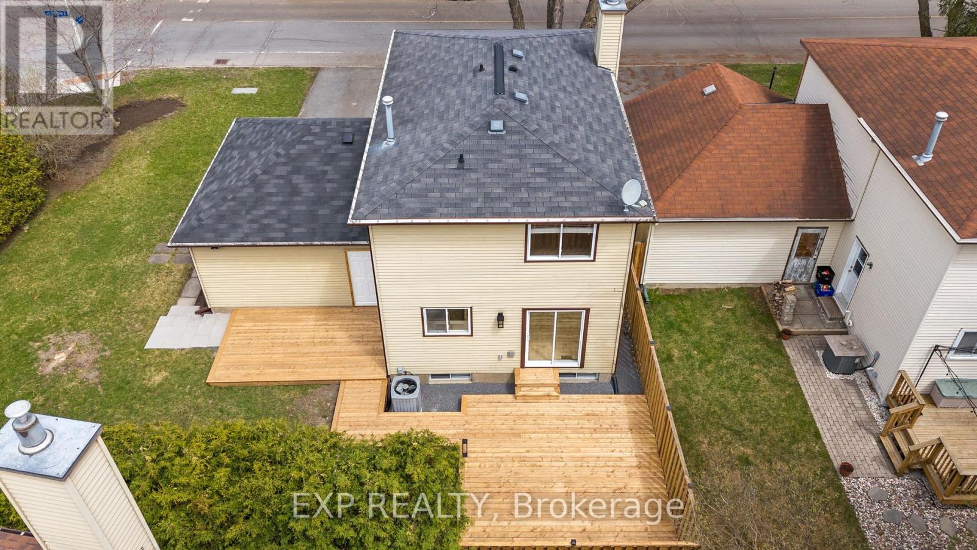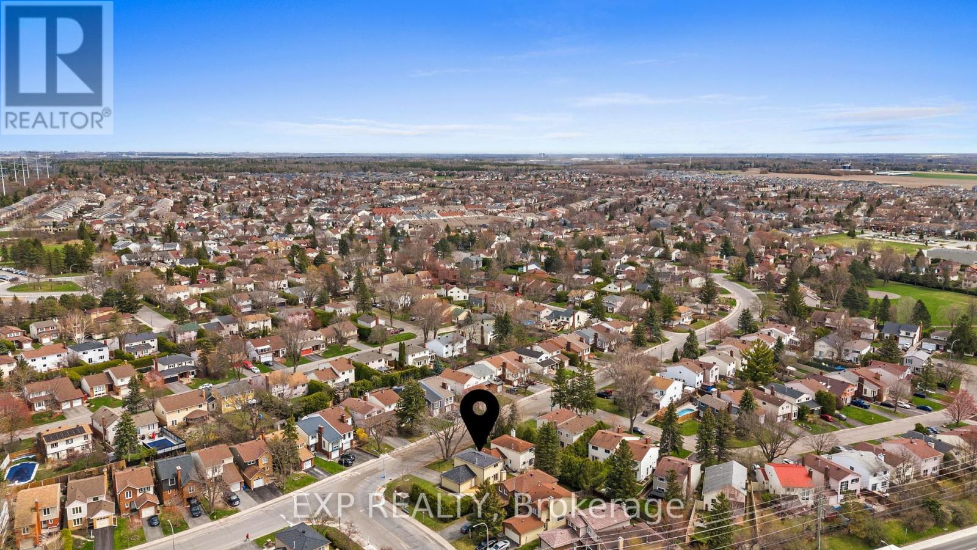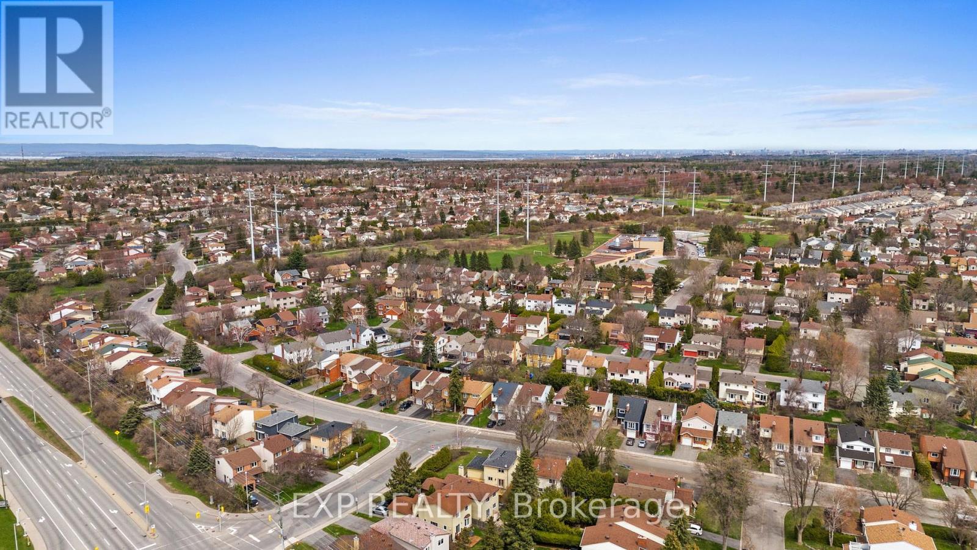3 Bedroom
3 Bathroom
1100 - 1500 sqft
Fireplace
Central Air Conditioning
Forced Air
$759,900
Turn Key and fully updated - this fully renovated 3-bedroom, 3-bathroom home is a true showstopper. A brand new front door opens to a tiled entryway with custom millwork designed to keep coats, shoes, and daily essentials organized. Its the perfect blend of function & style, setting the tone for the craftsmanship & thoughtful design you'll find throughout. Gorgeous oak hardwood flows across all floors, complemented by custom millwork railings that add a polished architectural touch. The living room is bright and welcoming, featuring a large bay window & a brand new gas fireplace with eye-catching patterned tile surround. New lighting, including pot lights with dimmers, is featured throughout the home. The dining area connects seamlessly to the stunning new kitchen, with white quartz countertops, a tiled backsplash, large soft-close drawers, ample custom cabinetry, and built-in storage in the eating area. With plenty of cupboard and counter space, premium appliances, a deep stainless steel basin sink, and tall gooseneck faucet, the space delivers beauty and functionality. Upstairs, the spacious primary bedroom has access to a fully updated cheater door to the main bathroom with sleek fixtures and finishes. 2 additional bright, updated bedrooms complete the upper level. All three bedrooms feature custom built-in closets and drawers, offering high-quality storage without sacrificing design. The fully finished lower level adds a versatile rec room with luxury vinyl floors, a stunning 3-piece bathroom with stand-up shower, and a bright new laundry room with modern barn doors, built-in cabinetry & counter space. The backyard is a true extension of the home, featuring a brand new wraparound deck perfect for relaxing or entertaining. A new fence offers privacy, mature hedges add natural beauty. Double garage w/ inside entry adds convenience and rounds out this exceptional home. Pre-wired for EV to garage. All of this, just steps from groceries, parks, schools, and shopping. (id:36465)
Property Details
|
MLS® Number
|
X12121678 |
|
Property Type
|
Single Family |
|
Community Name
|
9004 - Kanata - Bridlewood |
|
Features
|
Lane |
|
Parking Space Total
|
6 |
|
Structure
|
Deck |
Building
|
Bathroom Total
|
3 |
|
Bedrooms Above Ground
|
3 |
|
Bedrooms Total
|
3 |
|
Amenities
|
Fireplace(s) |
|
Appliances
|
Garage Door Opener Remote(s), Dishwasher, Dryer, Hood Fan, Microwave, Stove, Washer, Refrigerator |
|
Basement Development
|
Finished |
|
Basement Type
|
Full (finished) |
|
Construction Style Attachment
|
Detached |
|
Cooling Type
|
Central Air Conditioning |
|
Exterior Finish
|
Brick, Vinyl Siding |
|
Fireplace Present
|
Yes |
|
Fireplace Total
|
1 |
|
Foundation Type
|
Poured Concrete |
|
Half Bath Total
|
1 |
|
Heating Fuel
|
Natural Gas |
|
Heating Type
|
Forced Air |
|
Stories Total
|
2 |
|
Size Interior
|
1100 - 1500 Sqft |
|
Type
|
House |
|
Utility Water
|
Municipal Water |
Parking
Land
|
Acreage
|
No |
|
Sewer
|
Sanitary Sewer |
|
Size Depth
|
119 Ft ,10 In |
|
Size Frontage
|
70 Ft ,4 In |
|
Size Irregular
|
70.4 X 119.9 Ft |
|
Size Total Text
|
70.4 X 119.9 Ft |
Rooms
| Level |
Type |
Length |
Width |
Dimensions |
|
Second Level |
Primary Bedroom |
5.65 m |
3.75 m |
5.65 m x 3.75 m |
|
Second Level |
Bathroom |
3.53 m |
4.35 m |
3.53 m x 4.35 m |
|
Second Level |
Bedroom 2 |
2.81 m |
3.19 m |
2.81 m x 3.19 m |
|
Second Level |
Bedroom 3 |
3.55 m |
4.41 m |
3.55 m x 4.41 m |
|
Basement |
Recreational, Games Room |
4.44 m |
7.46 m |
4.44 m x 7.46 m |
|
Basement |
Laundry Room |
2.92 m |
1.75 m |
2.92 m x 1.75 m |
|
Basement |
Bathroom |
2.33 m |
2.53 m |
2.33 m x 2.53 m |
|
Basement |
Utility Room |
1.19 m |
4.27 m |
1.19 m x 4.27 m |
|
Main Level |
Foyer |
2.21 m |
1.26 m |
2.21 m x 1.26 m |
|
Main Level |
Living Room |
3.33 m |
6.92 m |
3.33 m x 6.92 m |
|
Main Level |
Dining Room |
|
|
Measurements not available |
|
Main Level |
Kitchen |
3.81 m |
2.72 m |
3.81 m x 2.72 m |
|
Main Level |
Eating Area |
1.82 m |
2.73 m |
1.82 m x 2.73 m |
https://www.realtor.ca/real-estate/28254682/2-equestrian-drive-ottawa-9004-kanata-bridlewood



