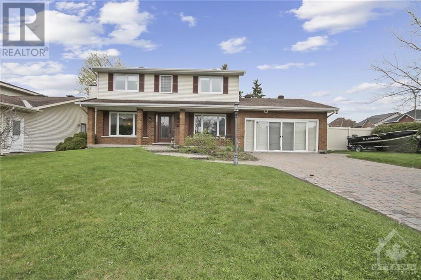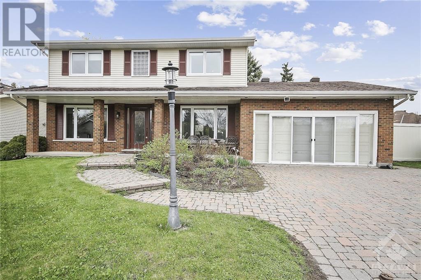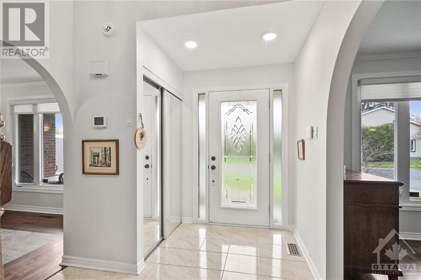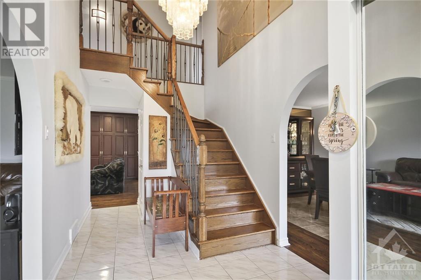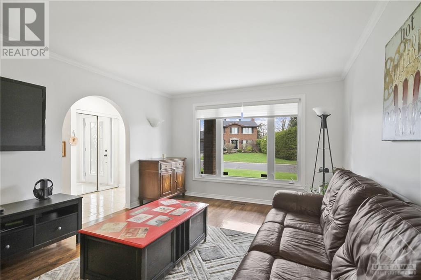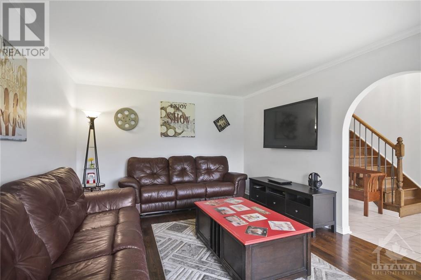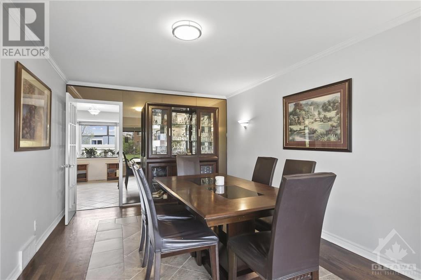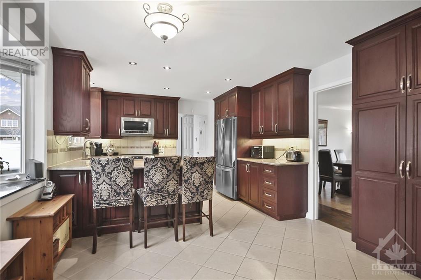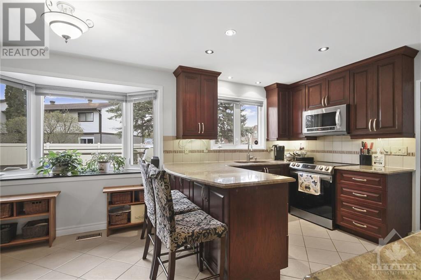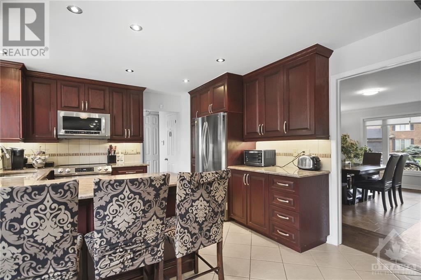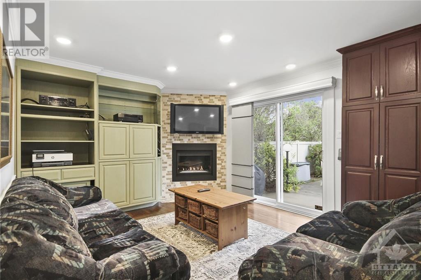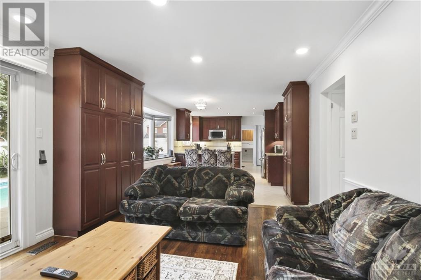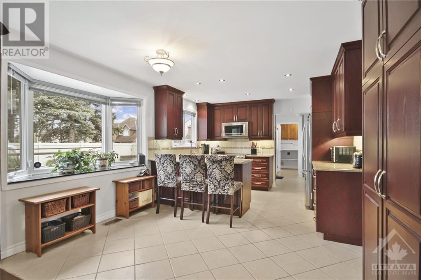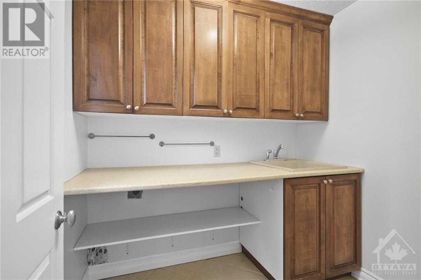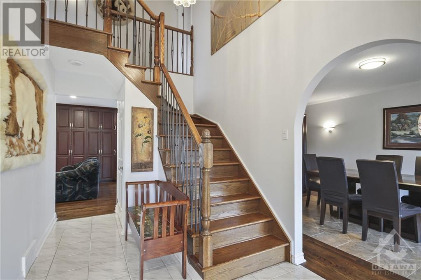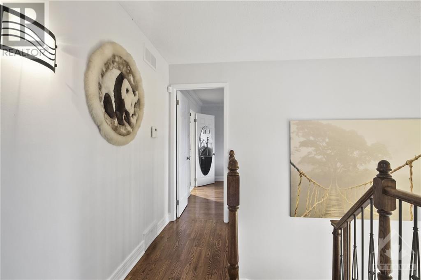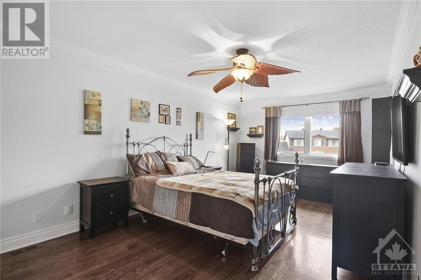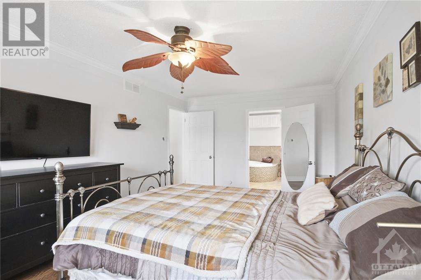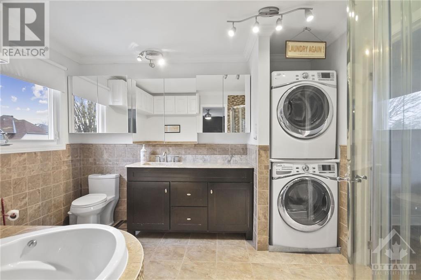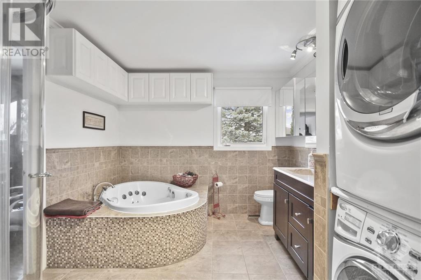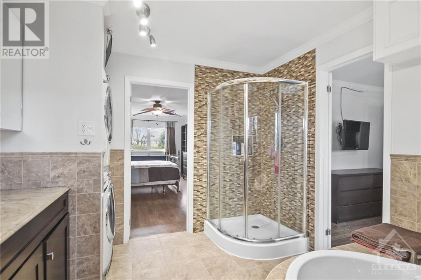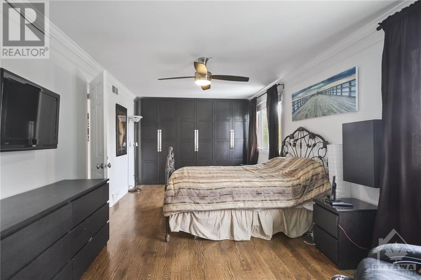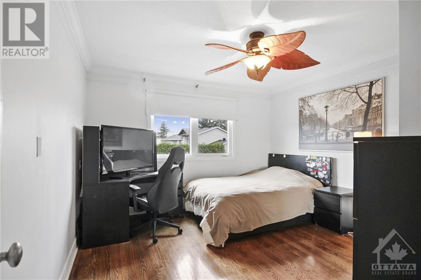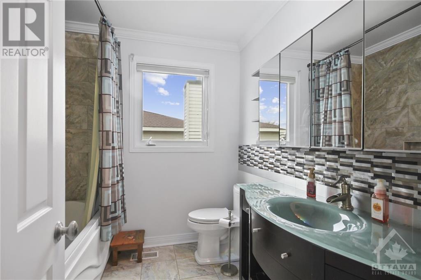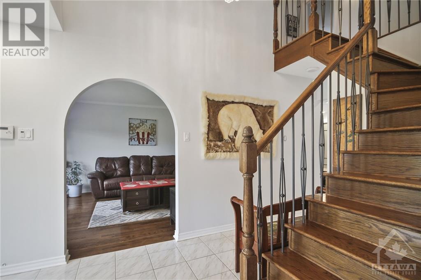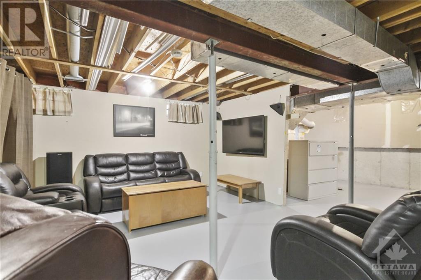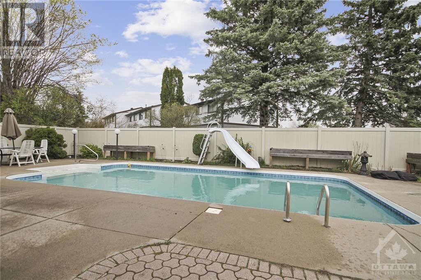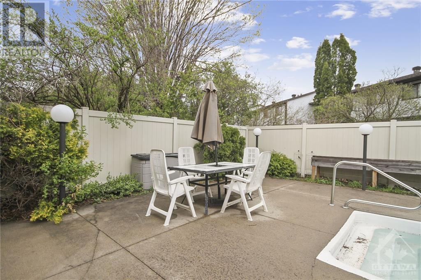3 Bedroom
3 Bathroom
Fireplace
Inground Pool
Central Air Conditioning
Forced Air
Underground Sprinkler
$899,900
Welcome to 2 Aldridge Way, a stunning single-family home w/ inground pool in desirable Craig Henry.This beautifully appointed property boasts 3 bedrooms & 2.5 bathrooms, w/the potential to convert easily back to a 4-bedroom layout. The main floor is spacious & inviting, featuring an eat-in kitchen that opens seamlessly into a family room highlighted by a striking Napoleon Crystello fireplace, elegant livingroom & Dingroom. Both the primary and second large bedrooms offer direct access to a luxury ensuite with a spa-like tub, enhancing the home’s tranquil feel. Freshly painted interiors, Hardwood & Ceramic Flrs, updated main bathroom, & a convenient main floor mudroom further enrich this home's appeal. A double garage, equipped w/ radiant floor heating, currently serves as an efficient office space but can revert to its original use. Updates include: roof, furnace, windows, floors, bathrms, efficient inground sprinkler system. Close to Schools, Shopping Easy access to 417 @ Hunt Club (id:36465)
Property Details
|
MLS® Number
|
1388977 |
|
Property Type
|
Single Family |
|
Neigbourhood
|
Craig Henry |
|
Amenities Near By
|
Public Transit, Recreation Nearby, Shopping |
|
Community Features
|
Family Oriented |
|
Features
|
Automatic Garage Door Opener |
|
Parking Space Total
|
6 |
|
Pool Type
|
Inground Pool |
|
Storage Type
|
Storage Shed |
|
Structure
|
Patio(s) |
Building
|
Bathroom Total
|
3 |
|
Bedrooms Above Ground
|
3 |
|
Bedrooms Total
|
3 |
|
Appliances
|
Refrigerator, Dishwasher, Dryer, Microwave Range Hood Combo, Stove, Washer, Alarm System, Blinds |
|
Basement Development
|
Unfinished |
|
Basement Type
|
Full (unfinished) |
|
Constructed Date
|
1981 |
|
Construction Style Attachment
|
Detached |
|
Cooling Type
|
Central Air Conditioning |
|
Exterior Finish
|
Brick, Siding |
|
Fireplace Present
|
Yes |
|
Fireplace Total
|
1 |
|
Fixture
|
Ceiling Fans |
|
Flooring Type
|
Hardwood, Tile |
|
Foundation Type
|
Poured Concrete |
|
Half Bath Total
|
1 |
|
Heating Fuel
|
Natural Gas |
|
Heating Type
|
Forced Air |
|
Stories Total
|
2 |
|
Type
|
House |
|
Utility Water
|
Municipal Water |
Parking
|
Attached Garage
|
|
|
Inside Entry
|
|
|
Interlocked
|
|
Land
|
Acreage
|
No |
|
Fence Type
|
Fenced Yard |
|
Land Amenities
|
Public Transit, Recreation Nearby, Shopping |
|
Landscape Features
|
Underground Sprinkler |
|
Sewer
|
Municipal Sewage System |
|
Size Depth
|
91 Ft ,10 In |
|
Size Frontage
|
82 Ft ,4 In |
|
Size Irregular
|
82.34 Ft X 91.86 Ft (irregular Lot) |
|
Size Total Text
|
82.34 Ft X 91.86 Ft (irregular Lot) |
|
Zoning Description
|
Residential |
Rooms
| Level |
Type |
Length |
Width |
Dimensions |
|
Second Level |
Primary Bedroom |
|
|
20'5" x 11'2" |
|
Second Level |
Bedroom |
|
|
20'3" x 11'0" |
|
Second Level |
Bedroom |
|
|
12'7" x 12'0" |
|
Second Level |
5pc Ensuite Bath |
|
|
Measurements not available |
|
Second Level |
Full Bathroom |
|
|
Measurements not available |
|
Second Level |
Laundry Room |
|
|
Measurements not available |
|
Basement |
Storage |
|
|
Measurements not available |
|
Basement |
Utility Room |
|
|
Measurements not available |
|
Main Level |
Living Room |
|
|
17'6" x 12'0" |
|
Main Level |
Dining Room |
|
|
12'0" x 10'11" |
|
Main Level |
Kitchen |
|
|
16'8" x 11'11" |
|
Main Level |
Family Room/fireplace |
|
|
17'1" x 12'1" |
|
Main Level |
Laundry Room |
|
|
Measurements not available |
|
Main Level |
Partial Bathroom |
|
|
Measurements not available |
https://www.realtor.ca/real-estate/26828642/2-aldridge-way-ottawa-craig-henry
