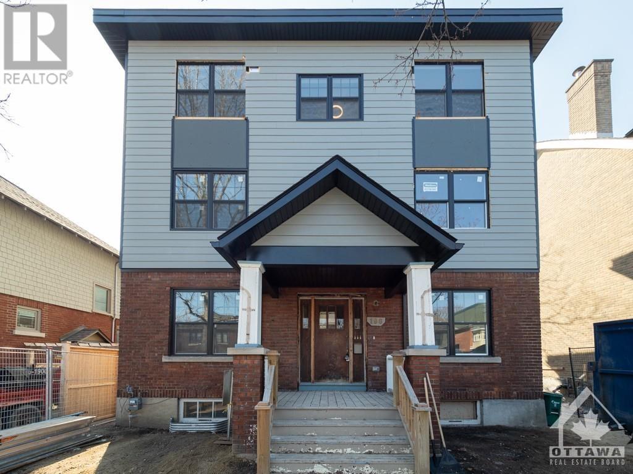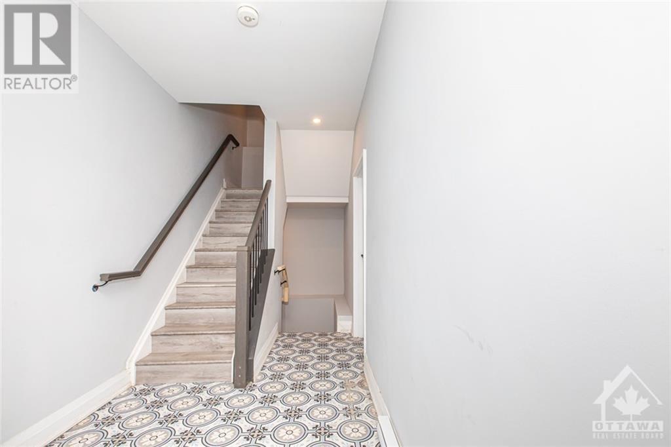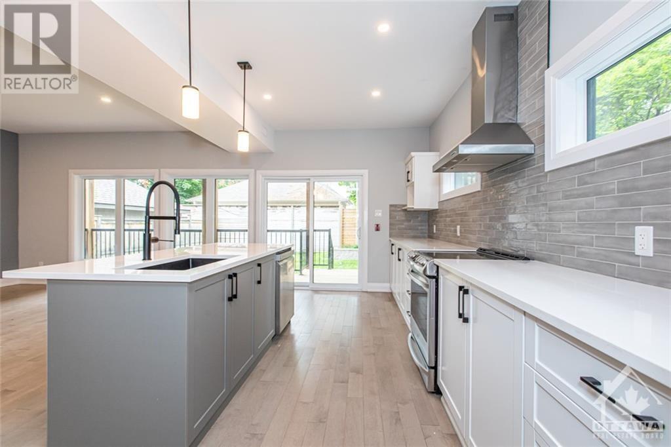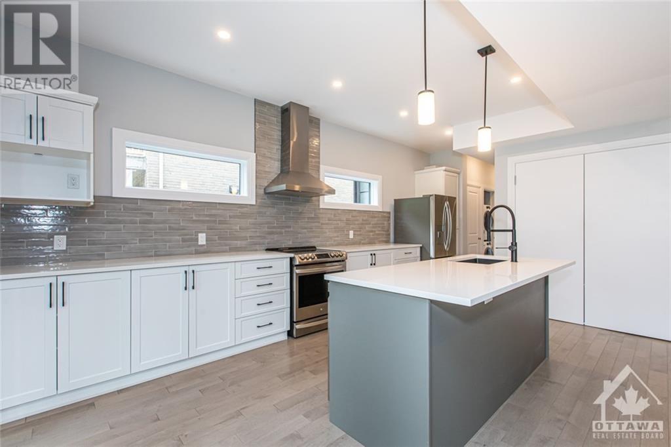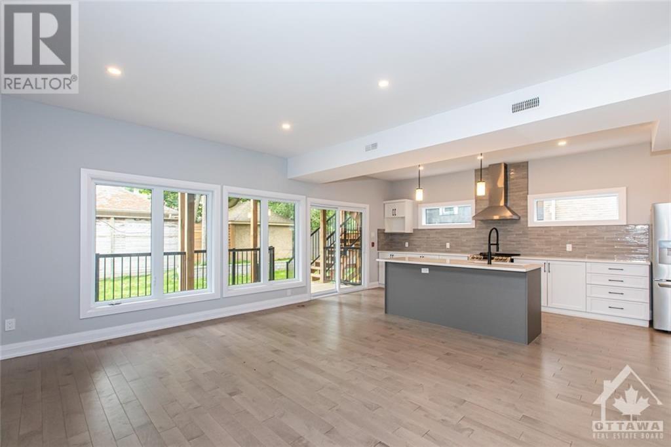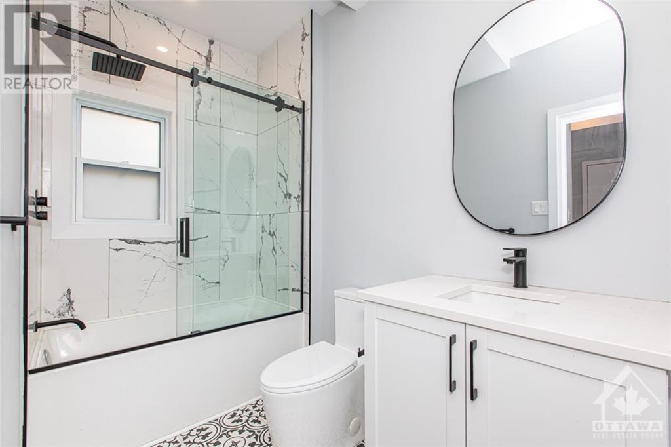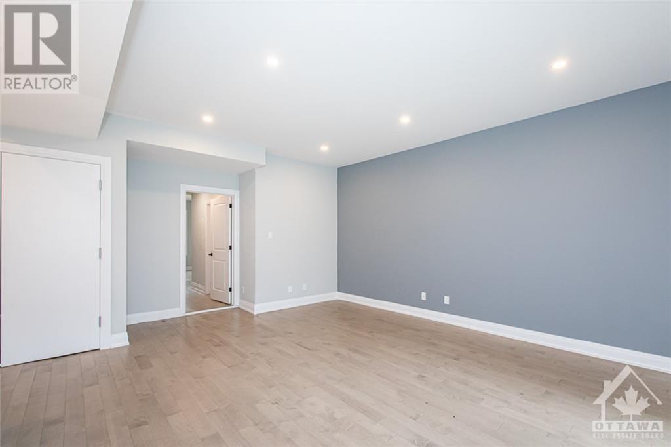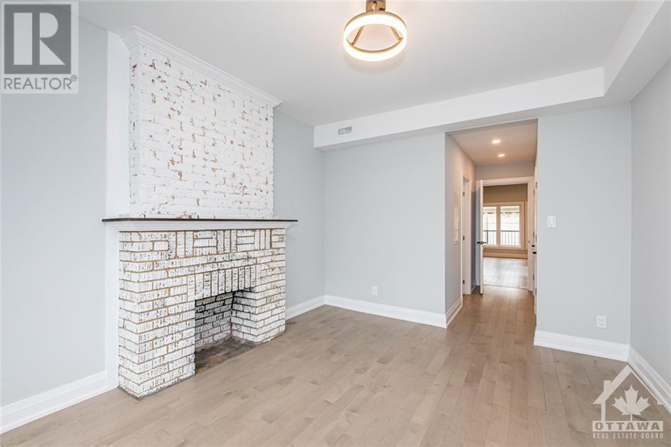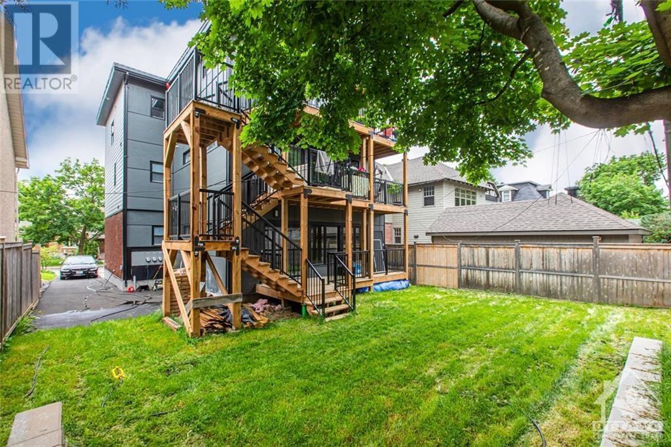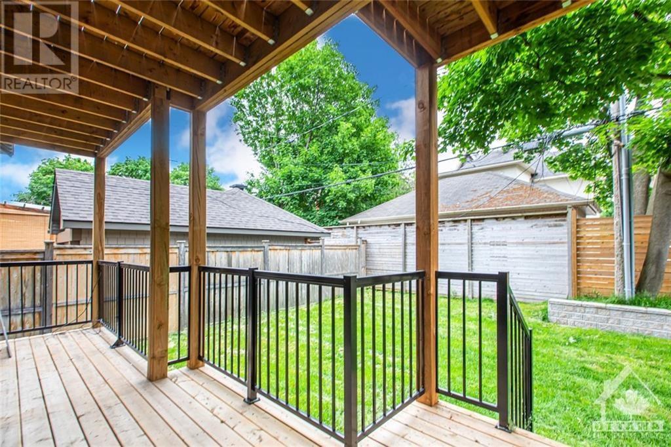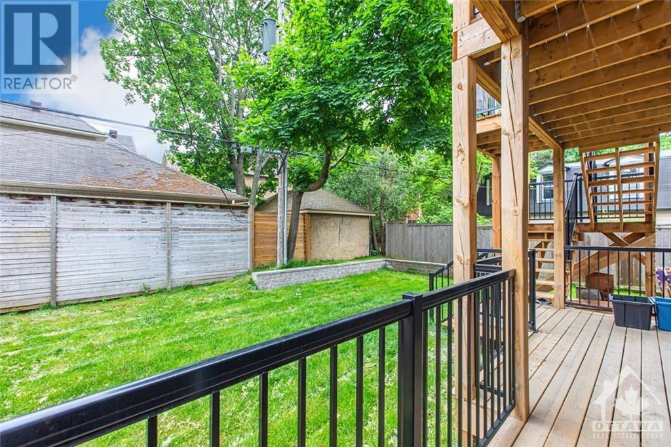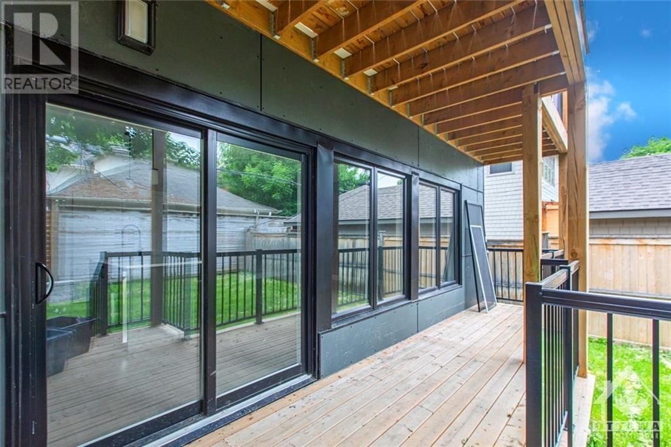8 Bedroom
7 Bathroom
Central Air Conditioning
Forced Air
$2,500,000
If you're looking for a turnkey investment in one of Ottawa's most prestigious rental markets then this Glebe property is the one for you. Incredible live-in-investment. The tastefully updated 3-unit building has an incredible balance between square footage and luxury finishes inside & out. The penthouse unit is a massive 3-bed; the main 2nd floor unit is a spacious 2 bed, 2 bath unit, the main floor unit is a 2 story 3 bed 3 bath unit. Basement has a kitchenette and its own bathroom making it a potential in-law suite for an owner-occupied unit. Every unit has in-suite laundry and the main floor up to the penthouse has its own balconies off the rear of the building with tons of natural light. Additional grass common area in the rear of the property and front patio section. **** EXTRAS **** 24 Hours notice for all showings due to tenants. (id:36465)
Property Details
|
MLS® Number
|
X9515475 |
|
Property Type
|
Single Family |
|
Neigbourhood
|
Glebe |
|
Community Name
|
4401 - Glebe |
|
Amenities Near By
|
Public Transit, Park |
|
Parking Space Total
|
2 |
|
Structure
|
Deck |
Building
|
Bathroom Total
|
7 |
|
Bedrooms Above Ground
|
7 |
|
Bedrooms Below Ground
|
1 |
|
Bedrooms Total
|
8 |
|
Appliances
|
Water Heater |
|
Basement Development
|
Finished |
|
Basement Type
|
Full (finished) |
|
Cooling Type
|
Central Air Conditioning |
|
Exterior Finish
|
Brick, Stucco |
|
Foundation Type
|
Concrete, Stone |
|
Heating Fuel
|
Natural Gas |
|
Heating Type
|
Forced Air |
|
Type
|
Triplex |
|
Utility Water
|
Municipal Water |
Parking
Land
|
Acreage
|
No |
|
Fence Type
|
Fenced Yard |
|
Land Amenities
|
Public Transit, Park |
|
Sewer
|
Sanitary Sewer |
|
Size Depth
|
99 Ft |
|
Size Frontage
|
45 Ft |
|
Size Irregular
|
45.01 X 99 Ft ; 0 |
|
Size Total Text
|
45.01 X 99 Ft ; 0 |
|
Zoning Description
|
R3p |
Utilities
|
Cable
|
Available |
|
Sewer
|
Installed |
https://www.realtor.ca/real-estate/26590450/196-powell-avenue-ottawa-4401-glebe
