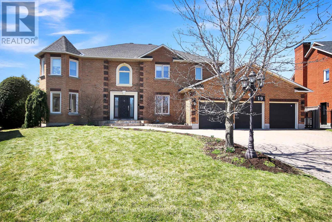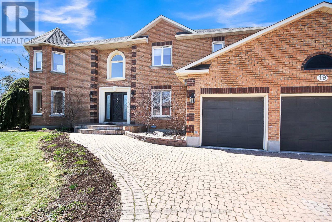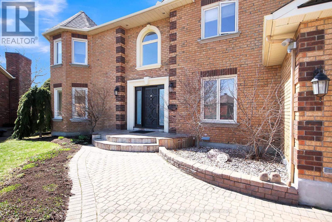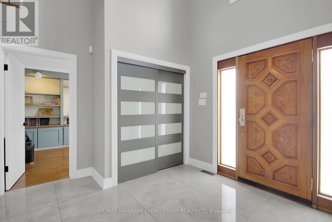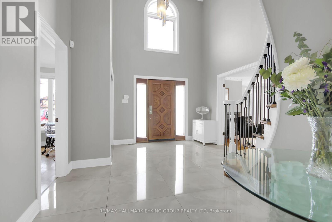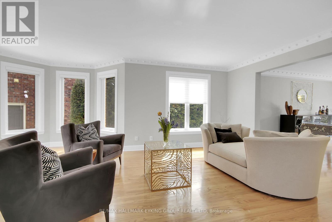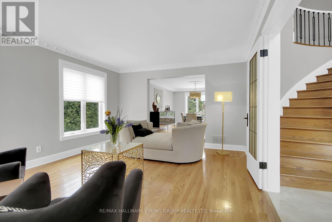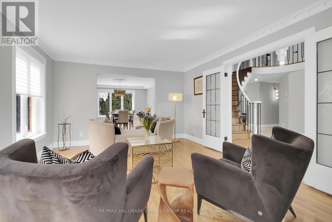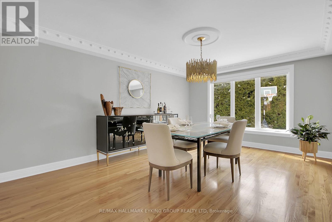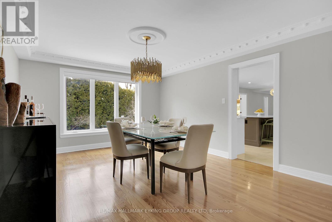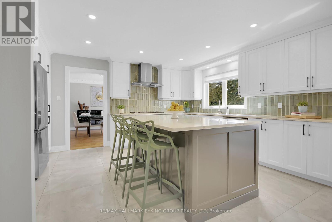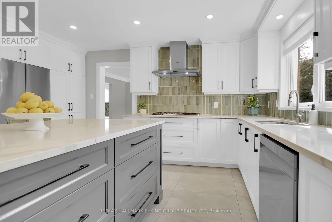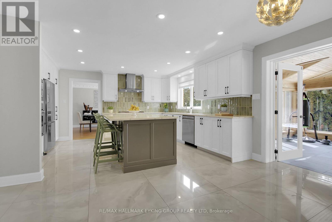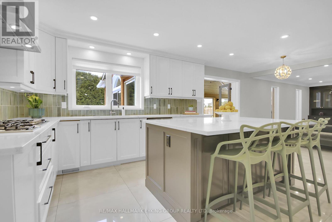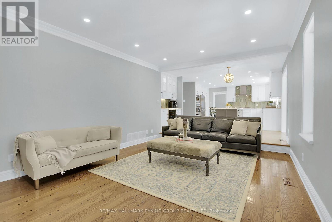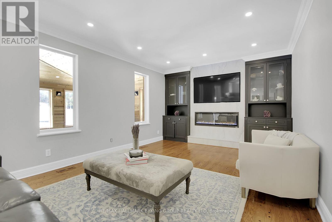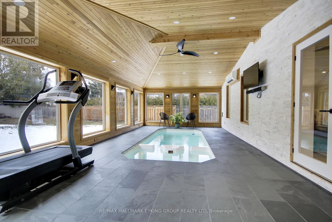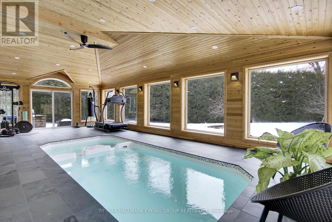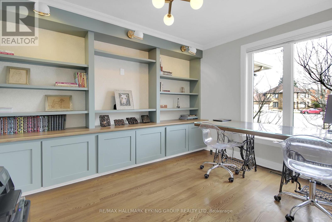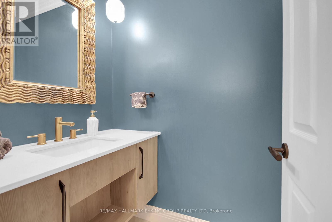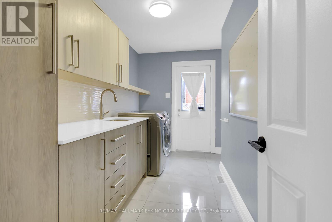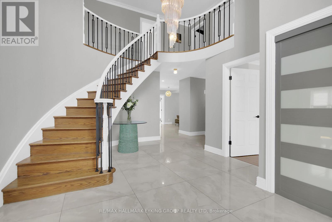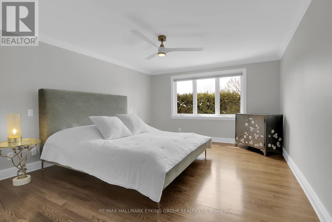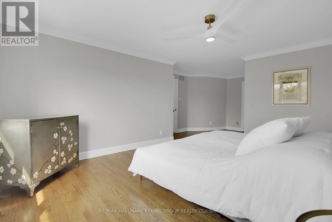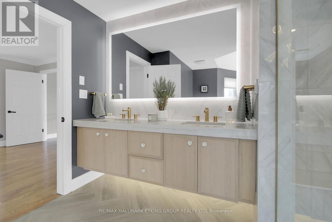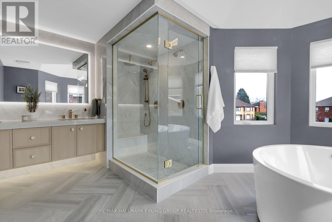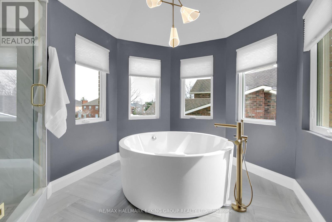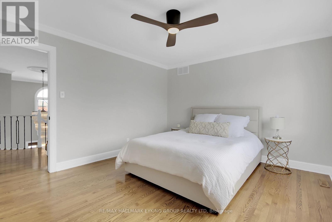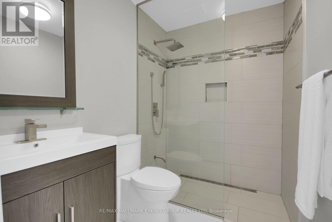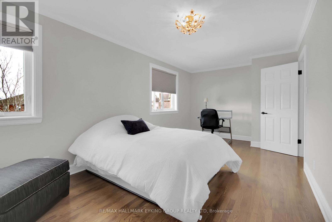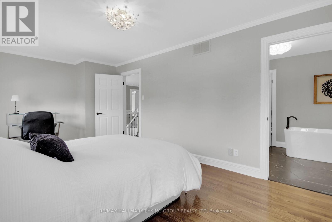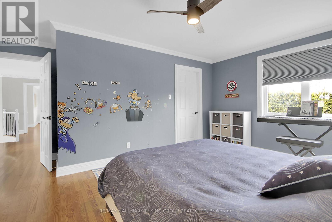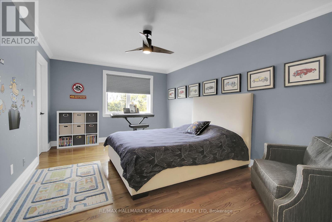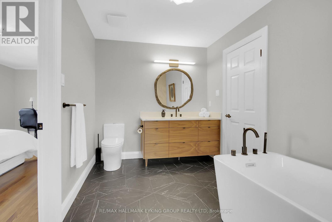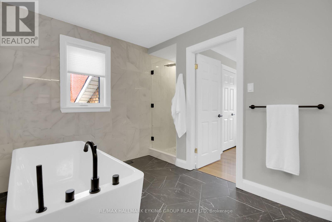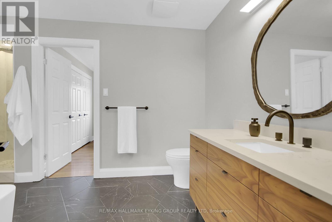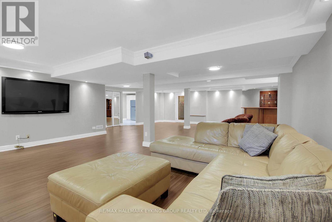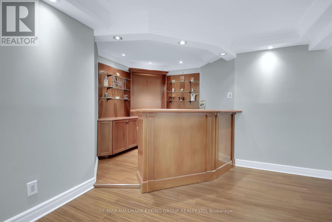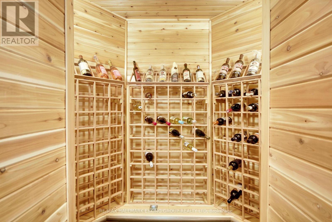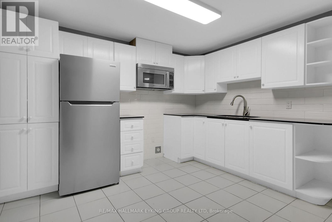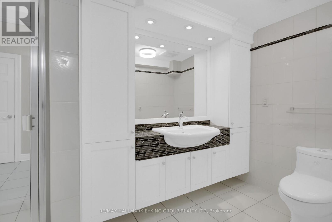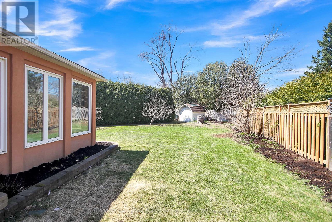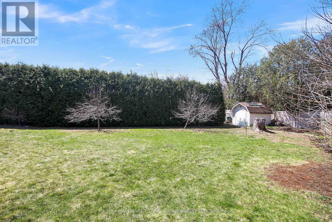6 Bedroom
5 Bathroom
3500 - 5000 sqft
Fireplace
Indoor Pool
Central Air Conditioning
Forced Air
$1,950,000
Welcome to your dream home where luxury, comfort, and privacy come together in perfect harmony. Nestled at the end of a peaceful cul-de-sac, this completely renovated modern residence offers the ultimate in contemporary living. Step inside and be captivated by sleek finishes, open-concept living spaces, and an abundance of natural light. The true showstopper? A stunning indoor pool, ideal for year-round enjoyment and entertaining. The heart of the home features a gourmet kitchen with top-of-the-line appliances, custom cabinetry, and a spacious island perfect for gatherings. The office off the foyer on the main floor has large windows letting in plenty of daylight making working from home a joy. The extra living space in the basement features a wet bar, wine cellar, a second kitchen and a 3-piece bathroom. Enjoy seamless indoor-outdoor flow to the oversized backyard, which not only provides incredible space but also backs onto a quiet park and greenbelt pathway, offering a beautiful natural backdrop and added privacy with no rear neighbors. Whether you're hosting a summer barbecue, swimming laps in the pool, or enjoying a peaceful stroll through the park, this home is your private sanctuary. A spacious 3-car garage adds functionality and convenience, while every detail of the renovation reflects modern design and thoughtful craftsmanship. (id:36465)
Property Details
|
MLS® Number
|
X12108320 |
|
Property Type
|
Single Family |
|
Community Name
|
7402 - Pineglen/Country Place |
|
Features
|
Cul-de-sac |
|
Parking Space Total
|
9 |
|
Pool Type
|
Indoor Pool |
Building
|
Bathroom Total
|
5 |
|
Bedrooms Above Ground
|
5 |
|
Bedrooms Below Ground
|
1 |
|
Bedrooms Total
|
6 |
|
Age
|
31 To 50 Years |
|
Amenities
|
Fireplace(s) |
|
Appliances
|
Garage Door Opener Remote(s), Oven - Built-in, Range, Central Vacuum, Cooktop, Dishwasher, Dryer, Microwave, Oven, Washer, Two Refrigerators |
|
Basement Development
|
Finished |
|
Basement Type
|
Full (finished) |
|
Construction Style Attachment
|
Detached |
|
Cooling Type
|
Central Air Conditioning |
|
Exterior Finish
|
Brick |
|
Fireplace Present
|
Yes |
|
Fireplace Total
|
1 |
|
Foundation Type
|
Poured Concrete |
|
Half Bath Total
|
1 |
|
Heating Fuel
|
Natural Gas |
|
Heating Type
|
Forced Air |
|
Stories Total
|
2 |
|
Size Interior
|
3500 - 5000 Sqft |
|
Type
|
House |
|
Utility Water
|
Municipal Water |
Parking
|
Attached Garage
|
|
|
Garage
|
|
|
Inside Entry
|
|
Land
|
Acreage
|
No |
|
Fence Type
|
Fenced Yard |
|
Sewer
|
Sanitary Sewer |
|
Size Depth
|
168 Ft ,9 In |
|
Size Frontage
|
53 Ft ,10 In |
|
Size Irregular
|
53.9 X 168.8 Ft |
|
Size Total Text
|
53.9 X 168.8 Ft |
Rooms
| Level |
Type |
Length |
Width |
Dimensions |
|
Second Level |
Bedroom 2 |
4.17 m |
3.72 m |
4.17 m x 3.72 m |
|
Second Level |
Bedroom 3 |
4.59 m |
5.16 m |
4.59 m x 5.16 m |
|
Second Level |
Bedroom 4 |
5.87 m |
3 m |
5.87 m x 3 m |
|
Second Level |
Primary Bedroom |
4.02 m |
5.02 m |
4.02 m x 5.02 m |
|
Second Level |
Sitting Room |
2.59 m |
3 m |
2.59 m x 3 m |
|
Second Level |
Bathroom |
4.98 m |
4 m |
4.98 m x 4 m |
|
Basement |
Family Room |
8.01 m |
10.81 m |
8.01 m x 10.81 m |
|
Basement |
Kitchen |
3.57 m |
3.72 m |
3.57 m x 3.72 m |
|
Ground Level |
Living Room |
4.97 m |
6.17 m |
4.97 m x 6.17 m |
|
Ground Level |
Dining Room |
4.04 m |
5.61 m |
4.04 m x 5.61 m |
|
Ground Level |
Kitchen |
4.73 m |
47.92 m |
4.73 m x 47.92 m |
|
Ground Level |
Eating Area |
3.04 m |
4.85 m |
3.04 m x 4.85 m |
|
Ground Level |
Family Room |
6.01 m |
3.88 m |
6.01 m x 3.88 m |
|
Ground Level |
Office |
3.15 m |
4 m |
3.15 m x 4 m |
|
Ground Level |
Laundry Room |
3.99 m |
3.15 m |
3.99 m x 3.15 m |
Utilities
|
Cable
|
Available |
|
Sewer
|
Installed |
https://www.realtor.ca/real-estate/28224852/19-campfield-court-ottawa-7402-pineglencountry-place
